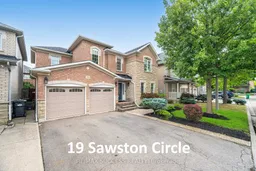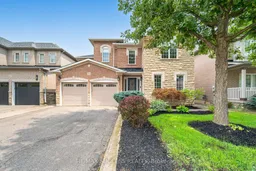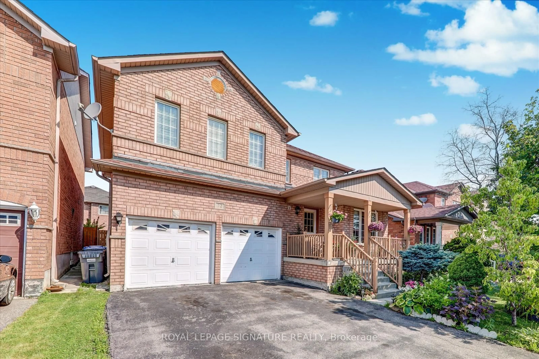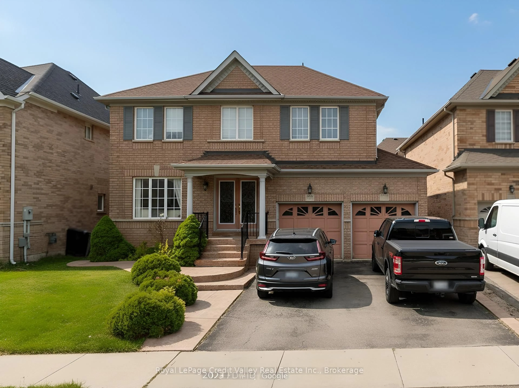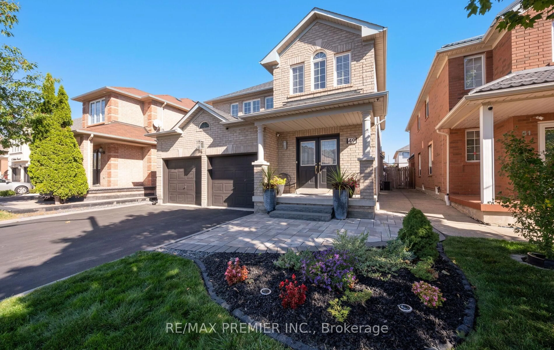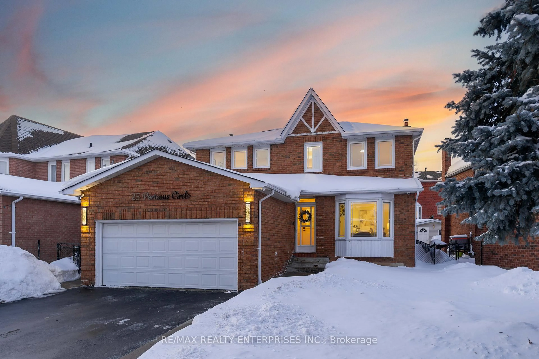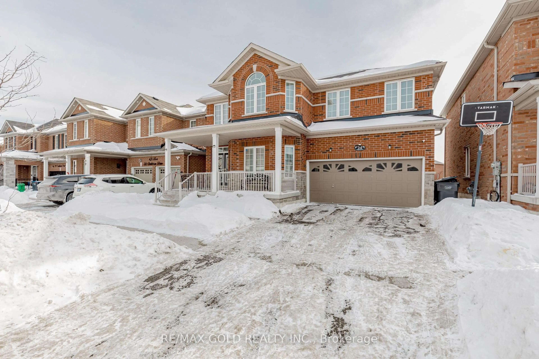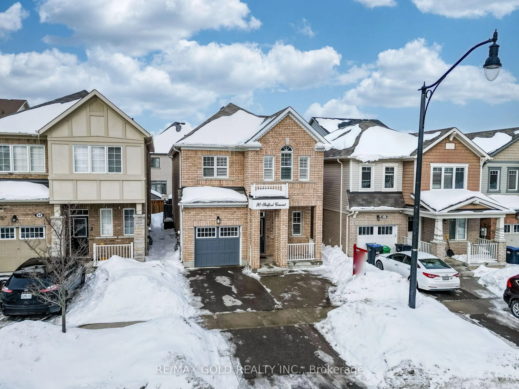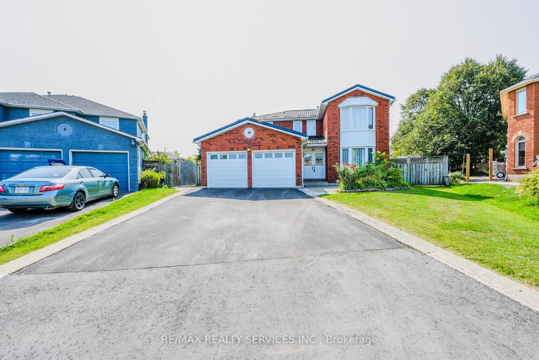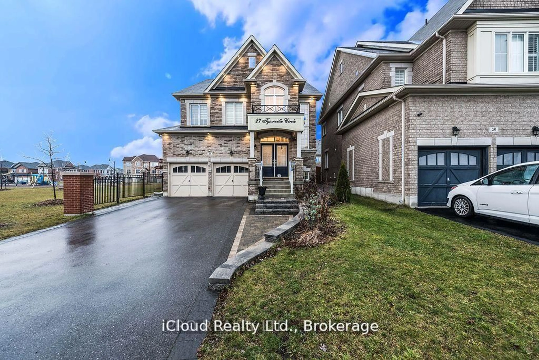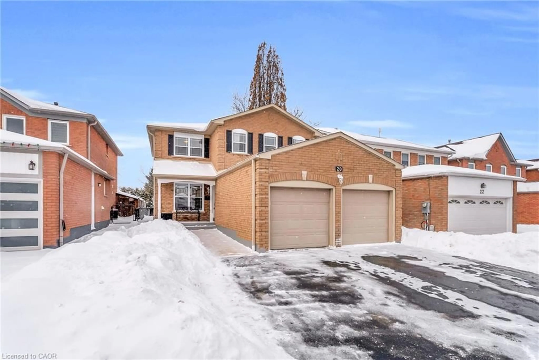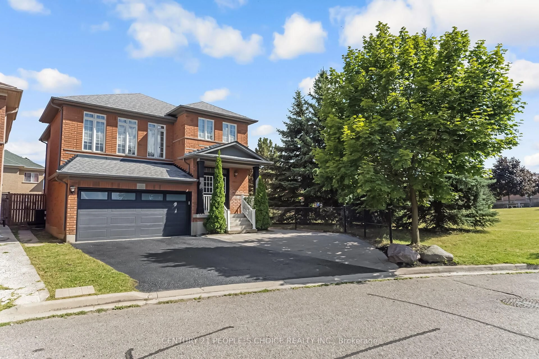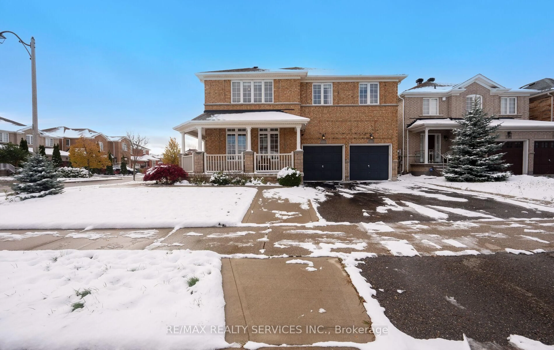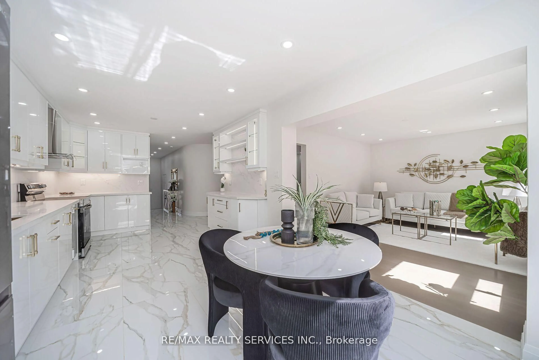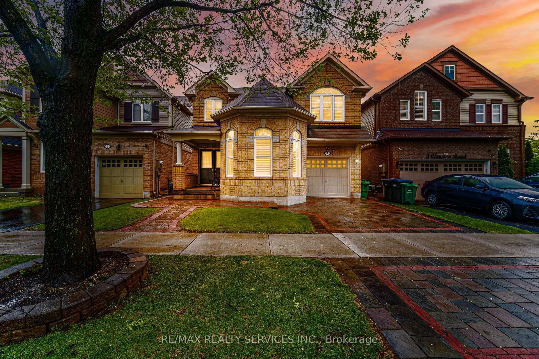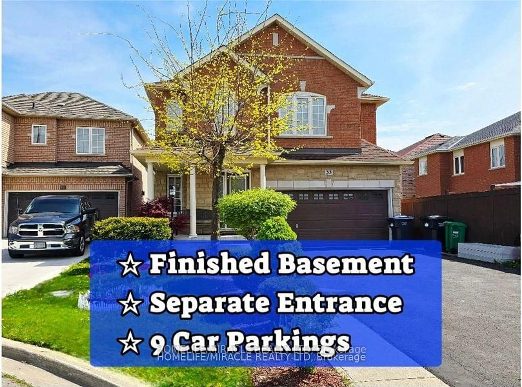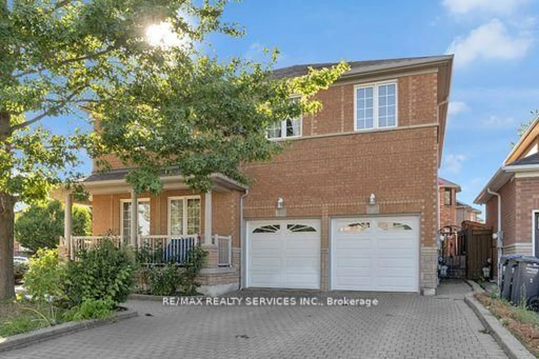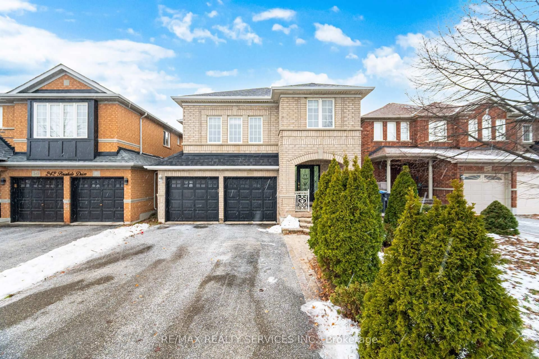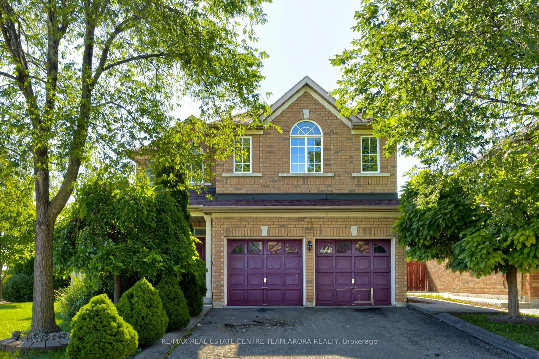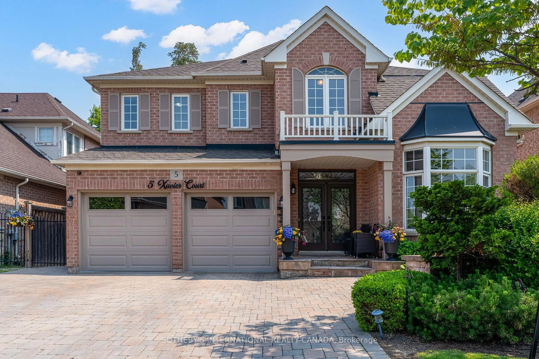Very nice & beautifully maintained 4-bedroom, 2.5 bath, all brick & stone, detached home, offering timeless charm, functional design and located in a desirable, family-friendly child safe street in the Fletchers Meadow community. With lots of natural light, this spacious residence features a smart layout with separate dining and family rooms, main floor mud with interior door to large & spacious double car garage, hardwood, ceramics and laminate flooring throughout (no carpet), central vacuum, and ample storage, crafted for both everyday living and effortless entertaining. Modern kitchen, featuring quartz countertops, stainless steel appliances, walk-in pantry and sleek cabinetry, opening seamlessly into the inviting family room with a gas fireplace and a custom built-in entertainment unit, perfect for relaxing evenings or lively gatherings. Upstairs, you will find four generously sized bedrooms, each with large windows and excellent closet space. The finished basement adds incredible versatility with a 2nd kitchen and spacious recreation & kids play area, perfect for a potential in-law or nanny suite. Step outside to your private, landscaped backyard oasis, complete with lush greenery, mature plantings, and a raised vegetable garden bed, perfect for outdoor enjoyment and homegrown produce. Located just minutes from top-rated public and Catholic schools, Mount Pleasant GO Train, transit, gyms, grocery stores, restaurants, bike lanes, highways, transits, and everyday conveniences, this home offers the ideal blend of family-friendly, space, style, and community. See more information and professional floor plans available on virtual tour.
Inclusions: Main floor kitchen S/S stove, fridge, B/I dishwasher, microwave oven & separate rang hood fan. Frontload washer and dryer, all ELFs, window blinds & shutters, family room gas fireplace, basement electric fireplace, 2 garage door openers (+2 remote controls(1 for each)), 3 T.V. wall brackets, family room and basement rec room B/I custom wall units.
