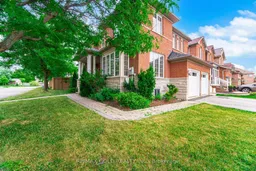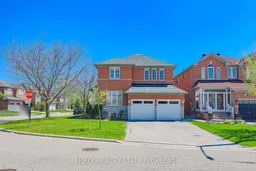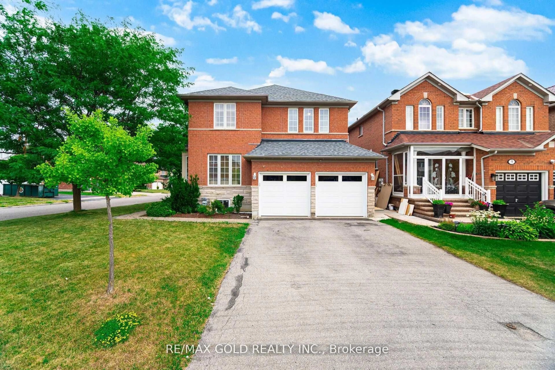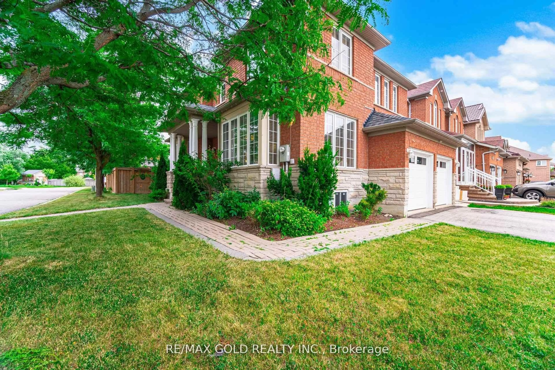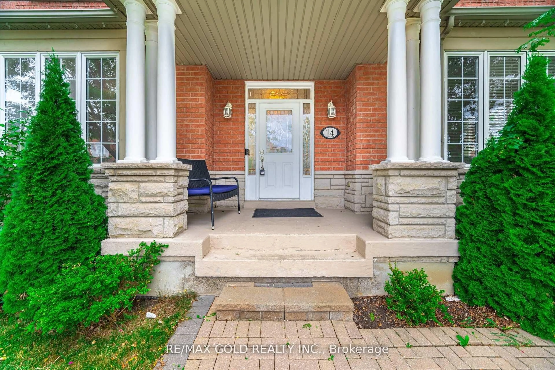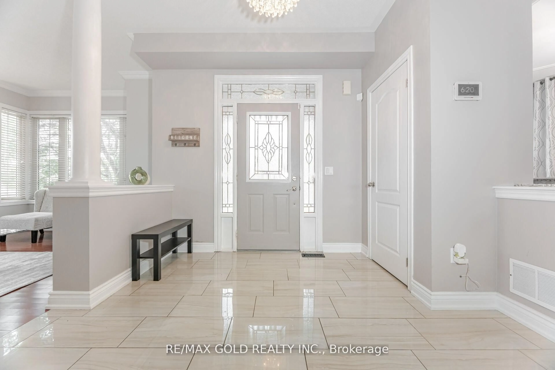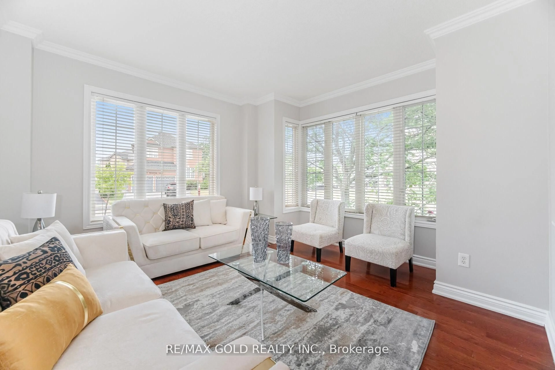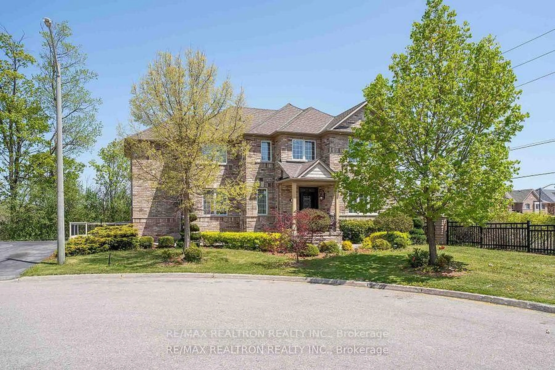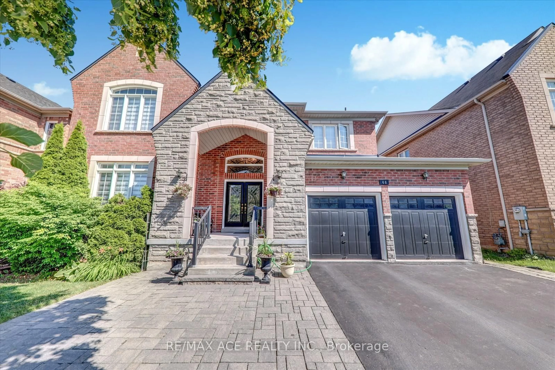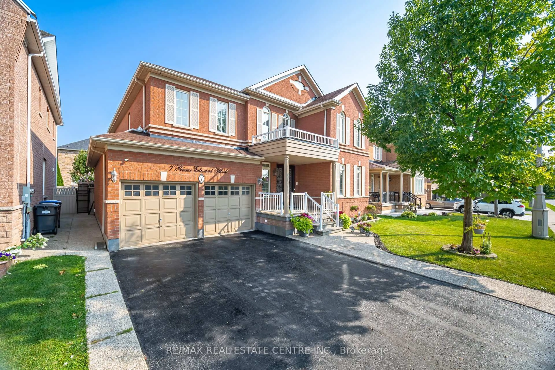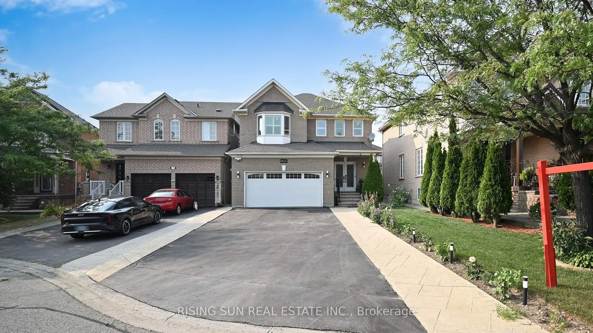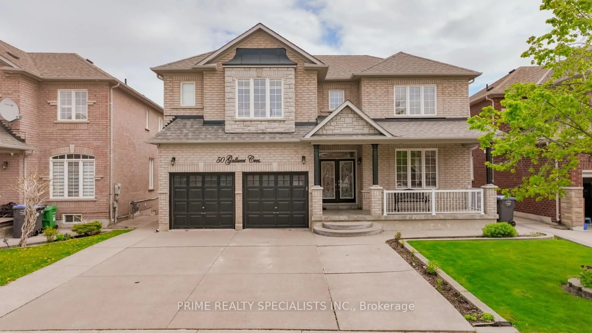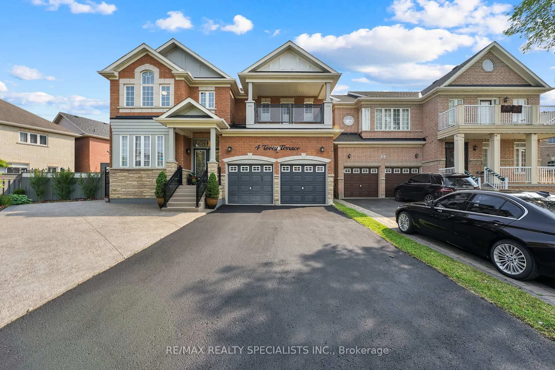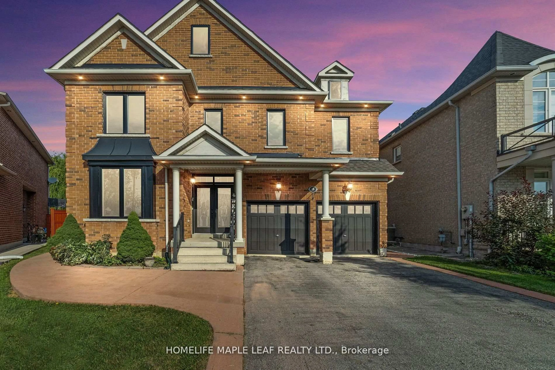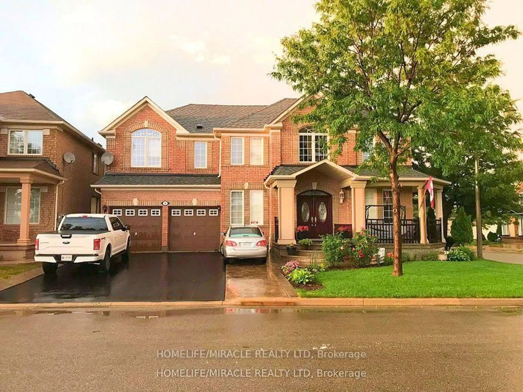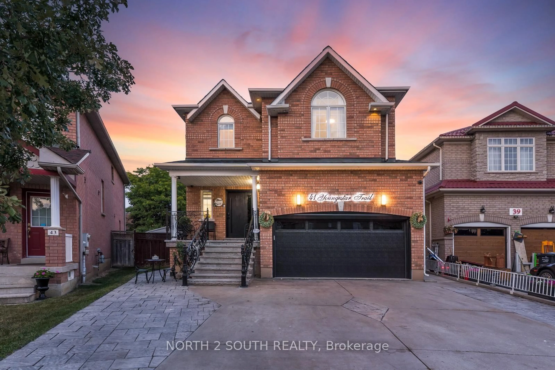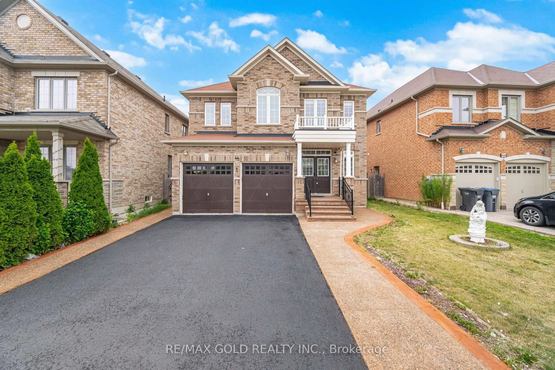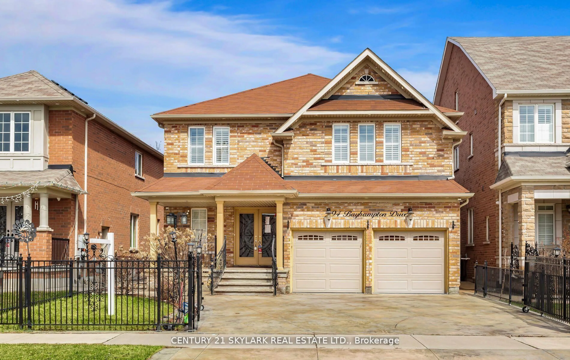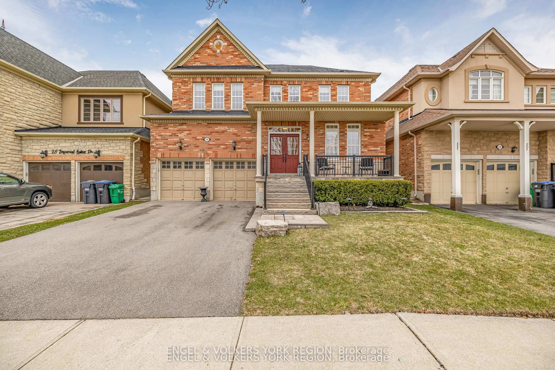14 Martineau Rd, Brampton, Ontario L6P 1H2
Contact us about this property
Highlights
Estimated valueThis is the price Wahi expects this property to sell for.
The calculation is powered by our Instant Home Value Estimate, which uses current market and property price trends to estimate your home’s value with a 90% accuracy rate.Not available
Price/Sqft$458/sqft
Monthly cost
Open Calculator

Curious about what homes are selling for in this area?
Get a report on comparable homes with helpful insights and trends.
+18
Properties sold*
$1.3M
Median sold price*
*Based on last 30 days
Description
2706 Sq Ft As Per Mpac!! Welcome To 14 Martineau Road, Fully Detached Luxurious Home Built On Premium Corner Lot. Comes With Finished Basement . Main Floor Offers Separate Living, Sep Dining & Sep Family Room. 9 Ft Ceiling On The Main Floor. Fully Upgraded Kitchen With Quartz Countertop, S/S Appliances & Breakfast Area. Hardwood Floor Throughout The Main Floor Second Floor Offers 4 Good Size Bedrooms & Spacious Loft. Master Bedroom With Ensuite Bath & Walk-in Closet. Finished Basement Comes With 2 Bedrooms & Washroom. Upgraded House With Brand New Furnace, Roof Was Replaces 5 Year Ago. Beautiful Backyard With Large Concrete Patio And A Storage Shed. Upgraded Kitchen Counters & Tiles.
Property Details
Interior
Features
Main Floor
Dining
0.0 x 0.0hardwood floor / Separate Rm / Window
Family
0.0 x 0.0hardwood floor / Fireplace / Window
Kitchen
0.0 x 0.0Ceramic Floor / Stainless Steel Appl / Quartz Counter
Breakfast
0.0 x 0.0Ceramic Floor / Combined W/Kitchen / W/O To Yard
Exterior
Features
Parking
Garage spaces 2
Garage type Built-In
Other parking spaces 4
Total parking spaces 6
Property History
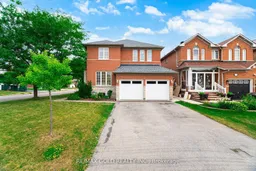 37
37