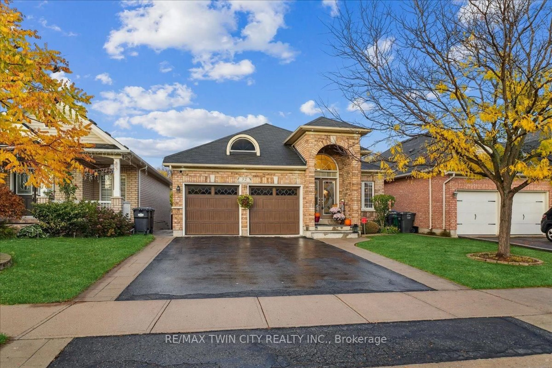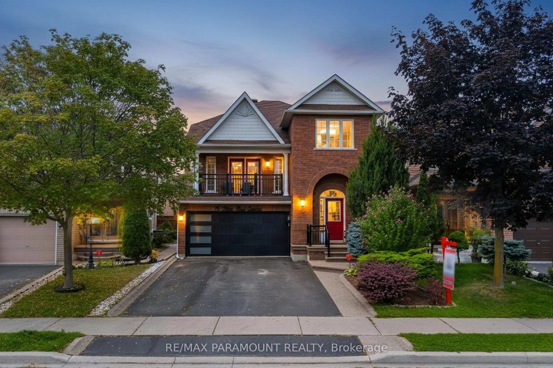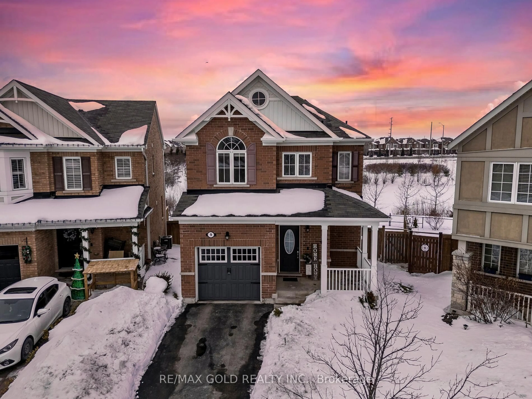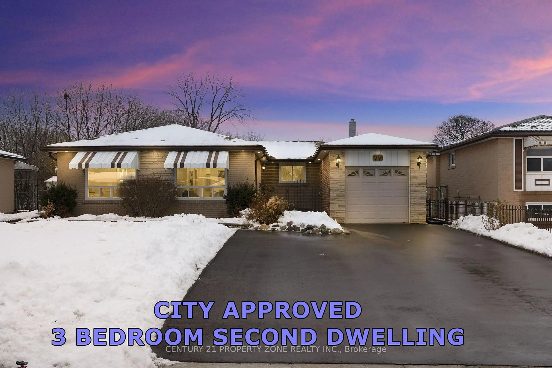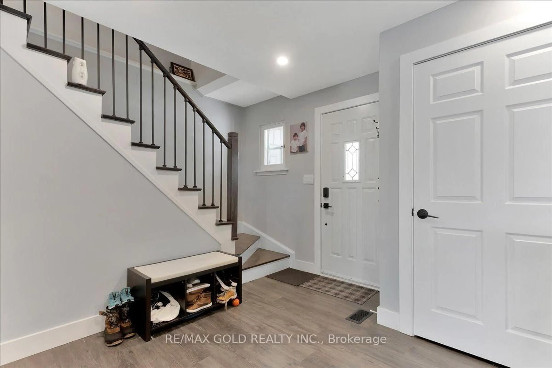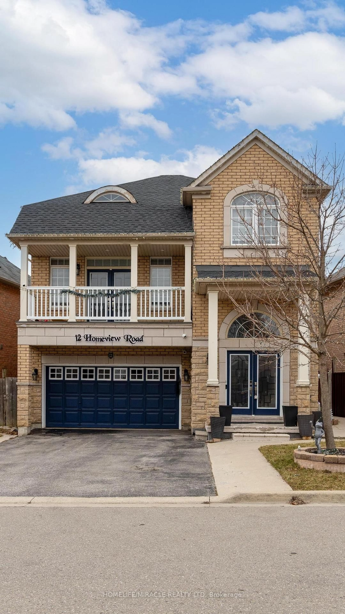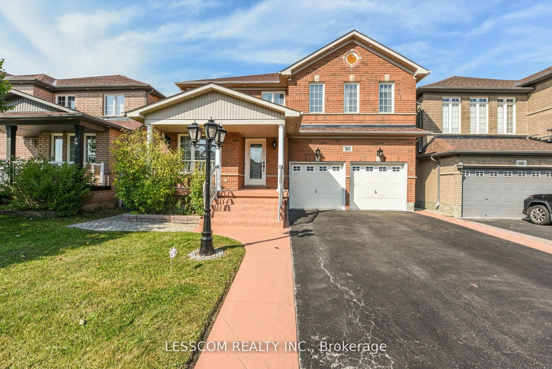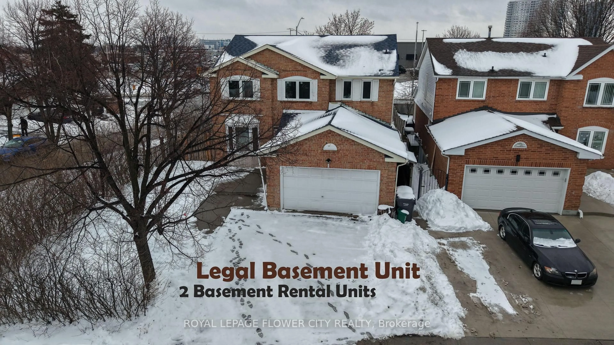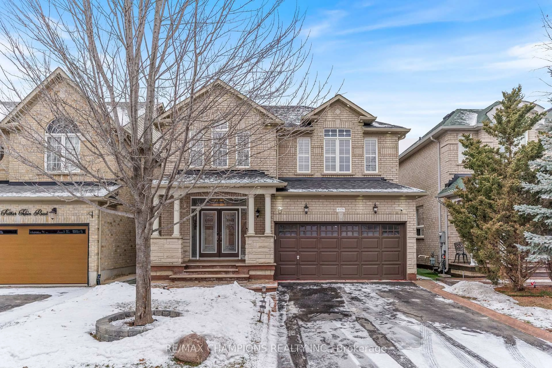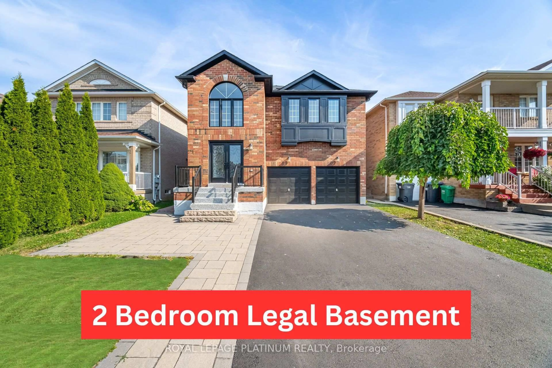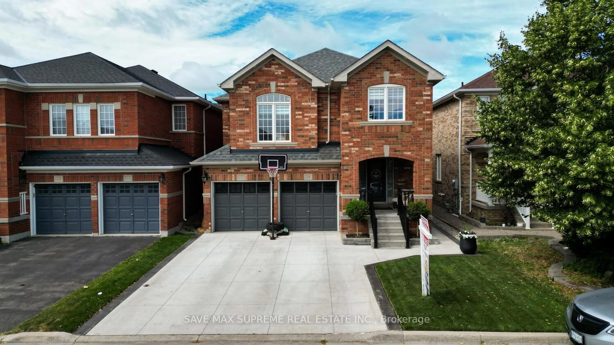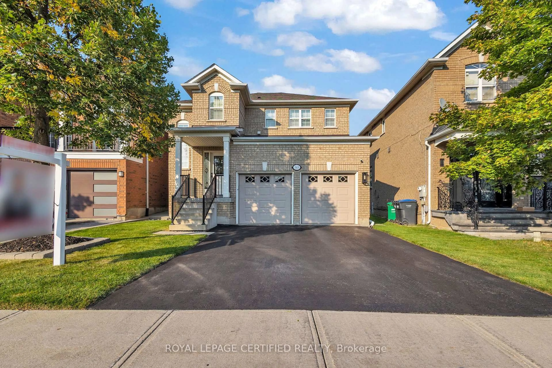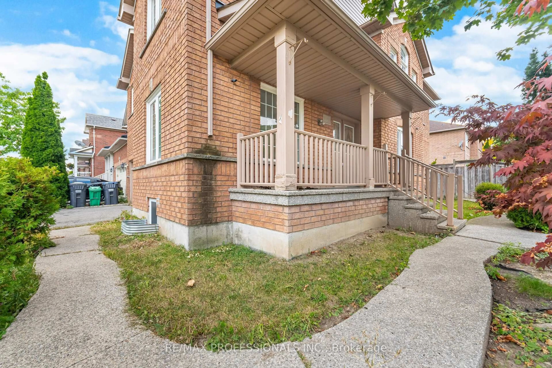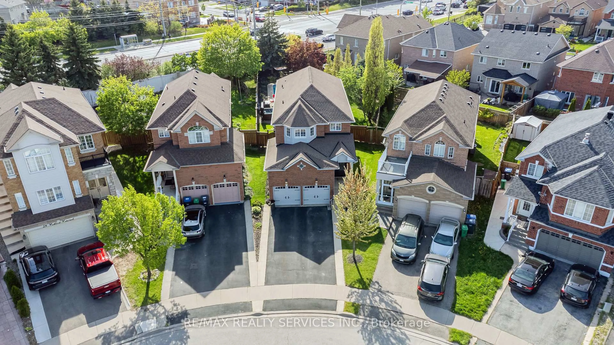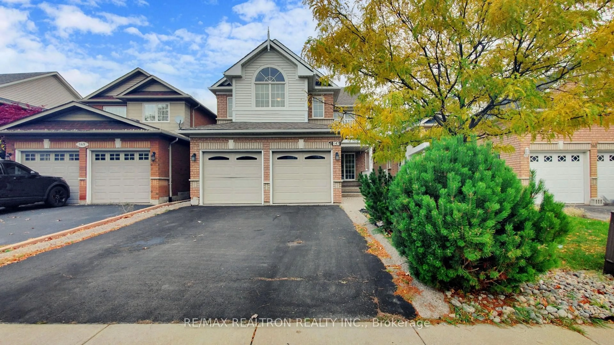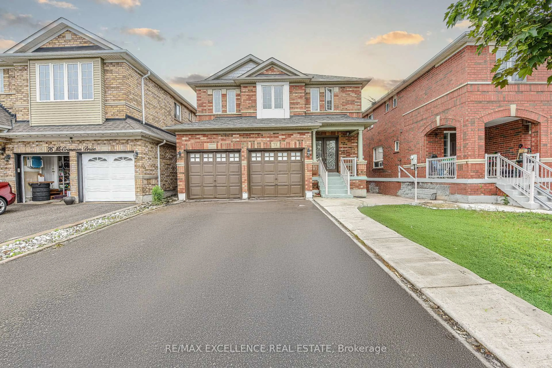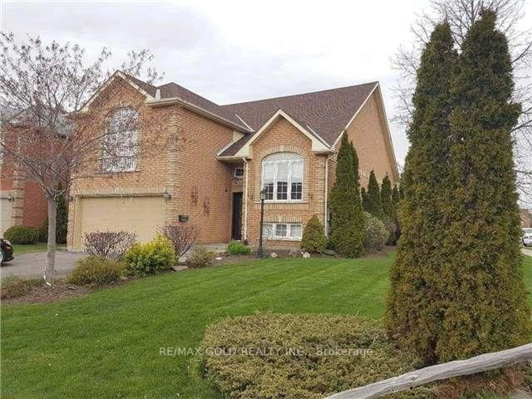Absolutely stunning 2,135 sq. ft. fully furnished home move-in ready! Features 3+1 bedrooms, 4 washrooms, including a primary suite with 5-piece ensuite & Jacuzzi tub. Second floor offers custom laundry cabinetry and a private balcony. Main floor includes a living room with soaring ceilings, chandelier & designer furniture with wall art, plus a dining room with glass table, 6 upholstered designer chairs, storage cabinets & chandelier. California shutters & curtains throughout. Cozy family room with fireplace, recliners, wall-mounted TV & surround sound. Upgraded kitchen with island, pull-out cabinetry & high-end stainless appliances (smooth-top stove, refrigerator, dishwasher, 2-level oven with microwave). Primary walk-in closet with custom cabinetry & full furniture set. Finished basement with bedroom, kitchen, bathroom, fireplace & separate entrance. Landscaped backyard with concrete walkways, fully furnished gazebo & double garage. Added peace of mind with a security system & cameras. Simply bring clothes & kitchen essentialseverything else is included! Family-friendly location, walking distance to schools.
Inclusions: Living room with soaring ceilings, chandelier, designer sofa set, tables, wall art and area rug,Dining room with tempered glass table, 6 upholstered designer chairs, storage cabinets wall art and area rug ,California shutters & curtains throughout the homeFamily room with fireplace, pot lights, recliners, wall-mounted TV & surround sound systemUpgraded kitchen with large island, pull-out cabinetry, hidden handles & stainless-steel appliances (smooth-top stove, refrigerator, built-in dishwasher, 2-level oven & microwave)Primary bedroom with custom walk-in closet, full furniture set wall art and area rug.Additional bedrooms fully decorated with furniture & matching wall art,Fully furnished outdoor gazebo,Security system with exterior cameras,recliners, wall-mounted TV & surround sound system and custom cabinetry & high-capacity washer/dryer,Garagedoor opener with their remotes,
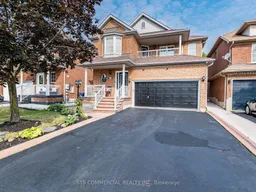 49
49

