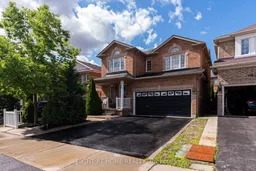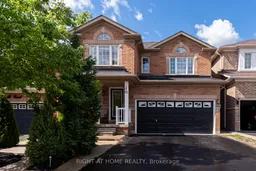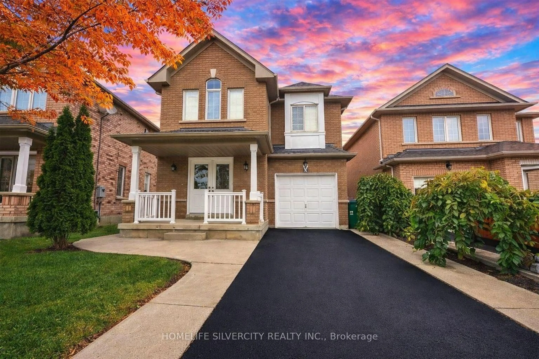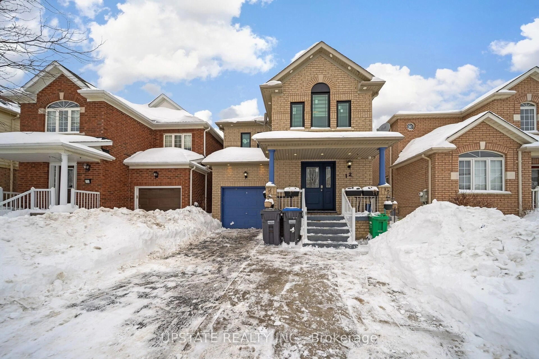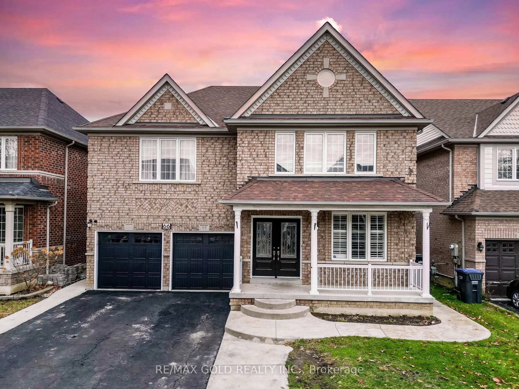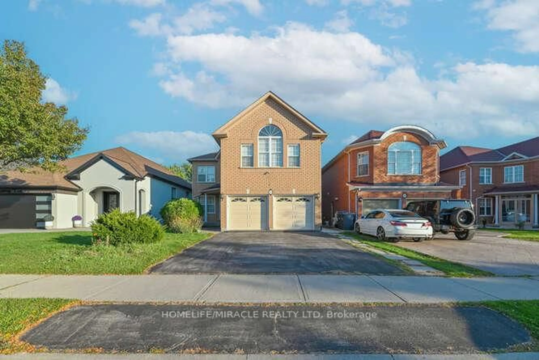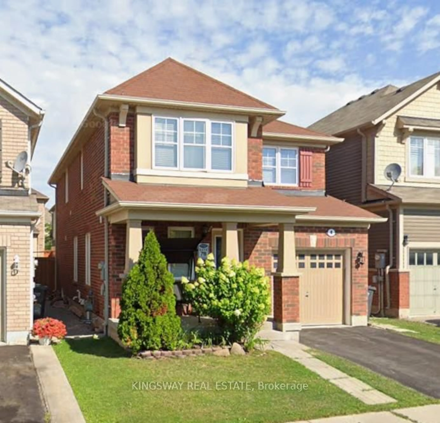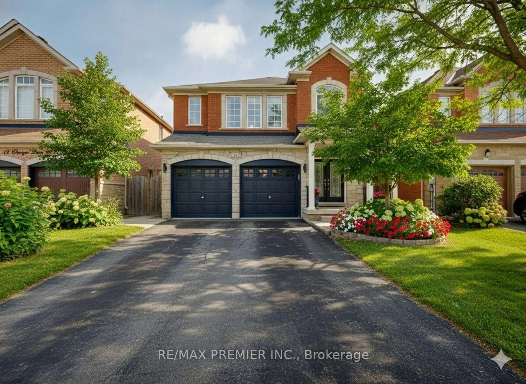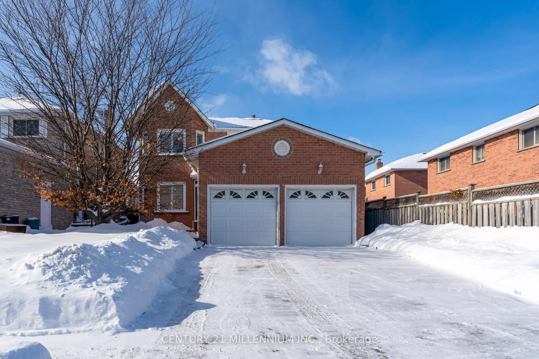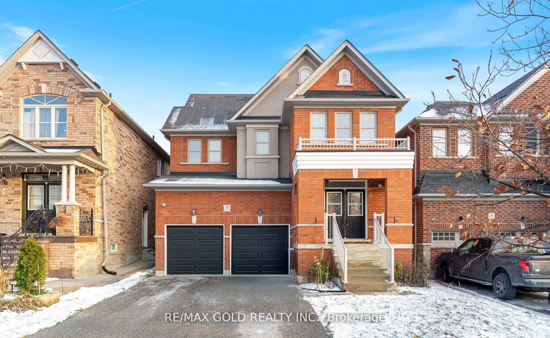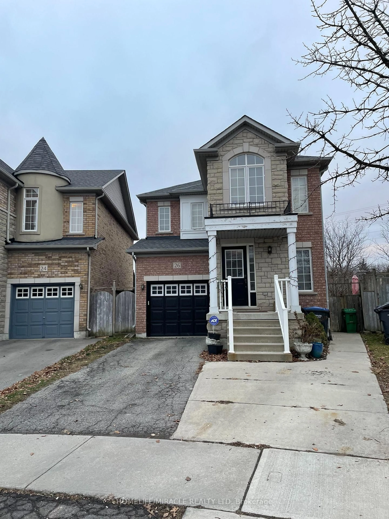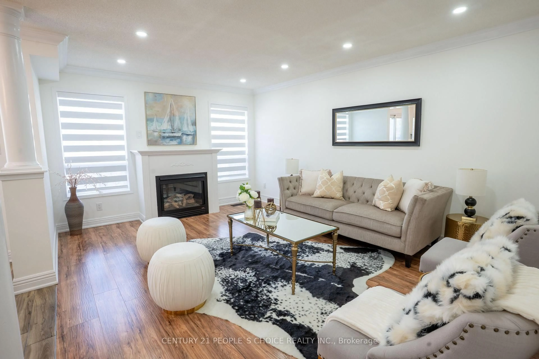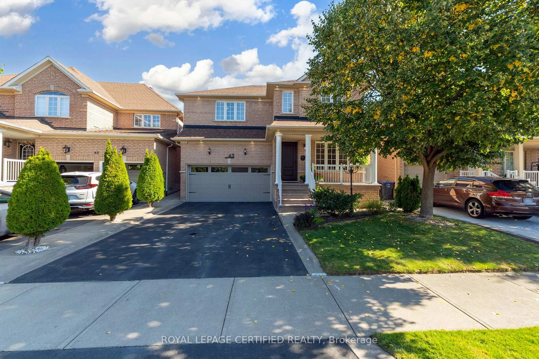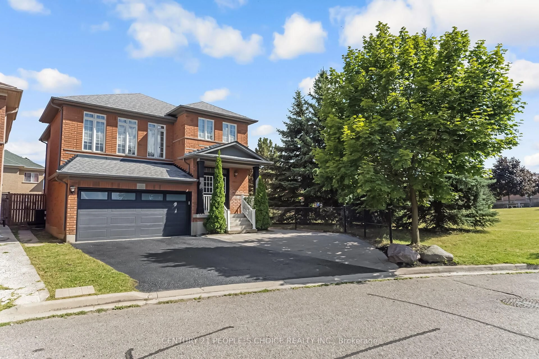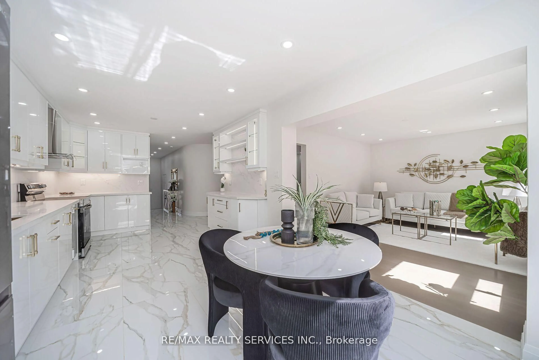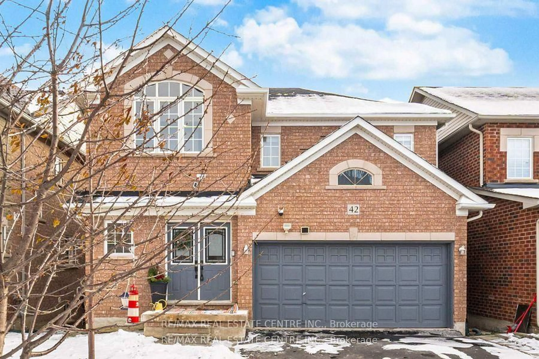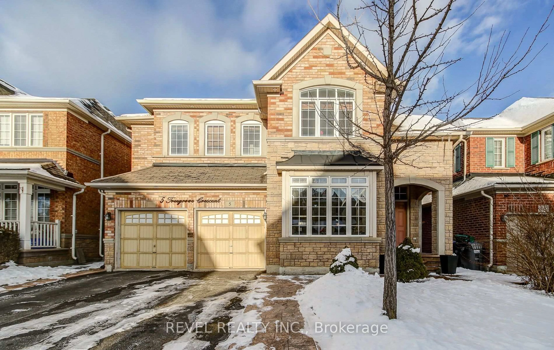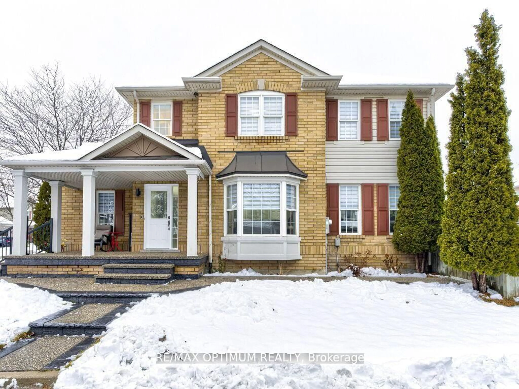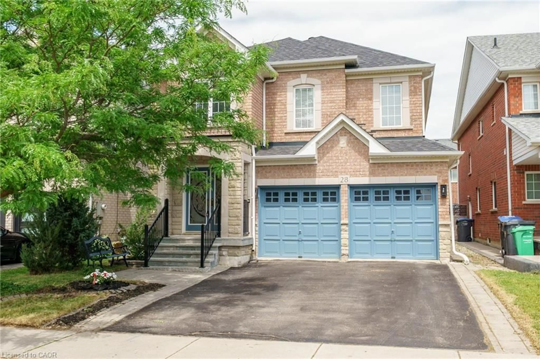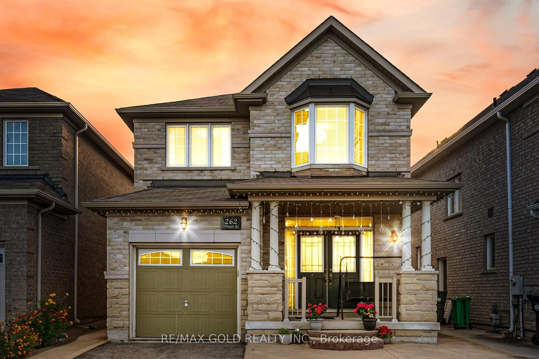Welcome to this charming detached family home, offering comfort and functionality. The main floor features a spacious living and dining area with durable laminate flooring, ideal for everyday comfort and entertaining. The bright eat-in kitchen offers ceramic tile floors, stainless steel appliances, and a walk-out to the backyard deck-perfect for summer BBQs and outdoor dining. Upstairs, you'll find three generously sized bedrooms, all with laminate flooring, closets, and natural light. The primary bedroom is a true retreat, featuring two walk-in closets and a 4-piece ensuite bathroom. The finished basement provides additional living space with a recreation room and a 3-piece bathroom perfect for a family room, home gym, or guest suite. Step outside to a beautifully landscaped backyard featuring a large deck, privacy fencing, and a garden shed. Located close to parks, schools, and community centres, this well-maintained home offers the perfect setting for family living!
Inclusions: Shed in backyard, ELFS, window coverings, fridge, oven, microwave, dishwasher
