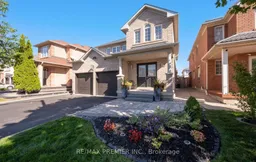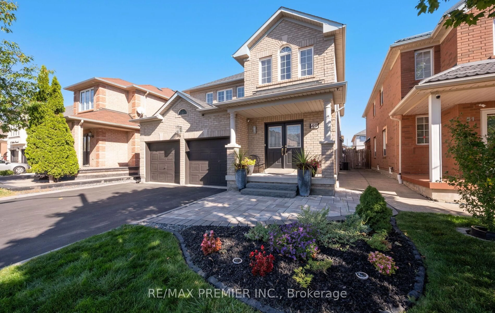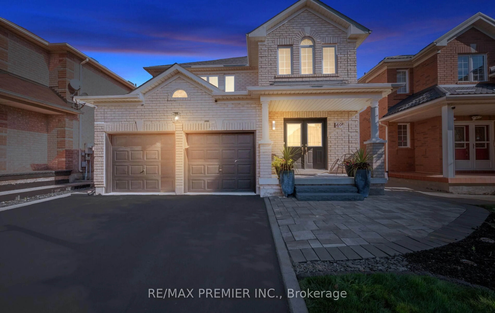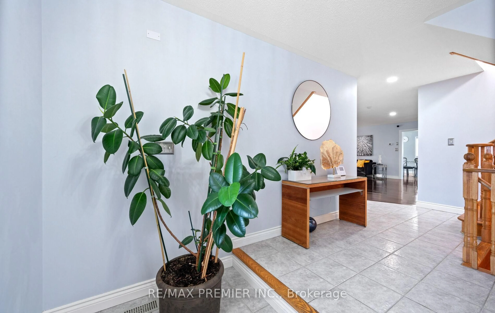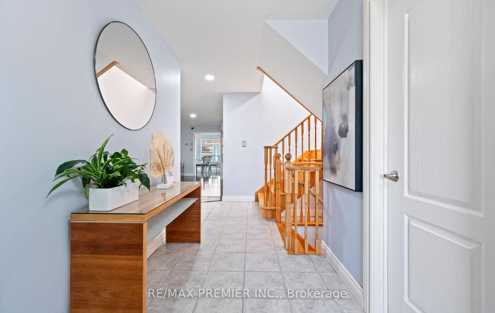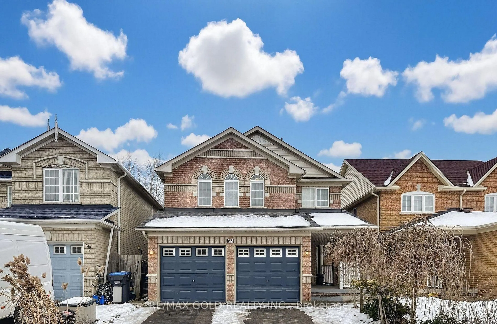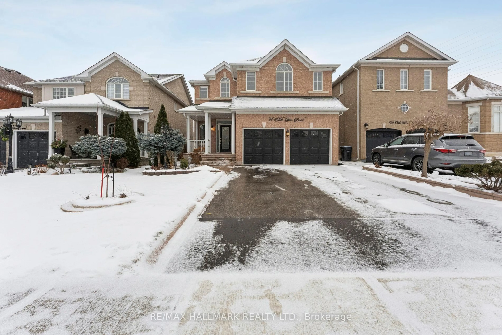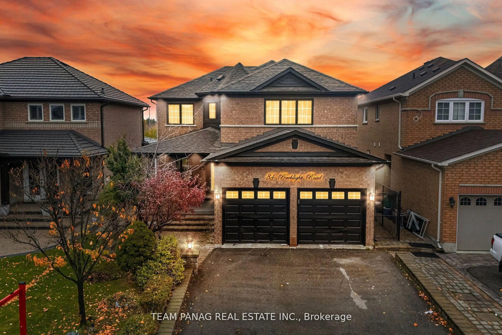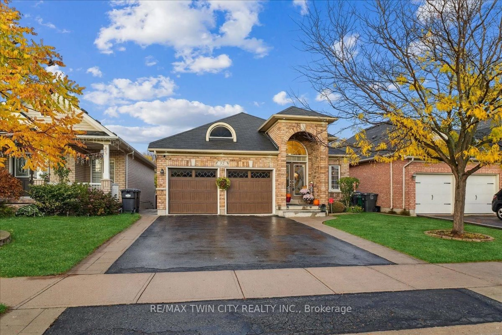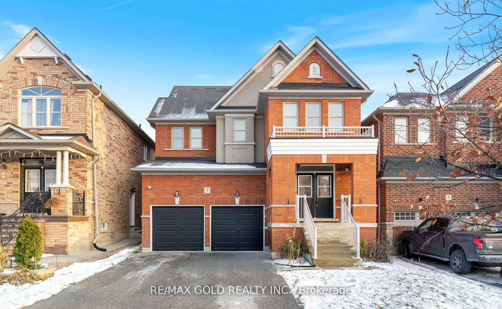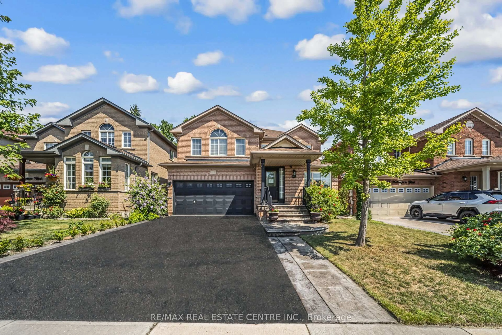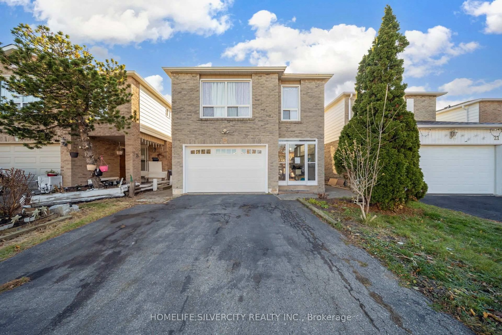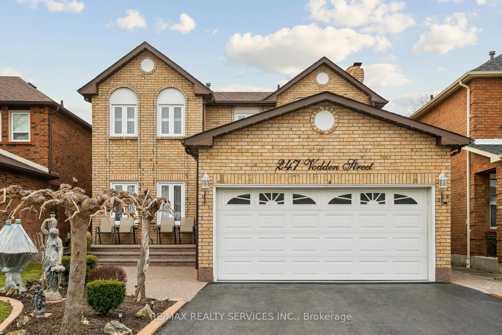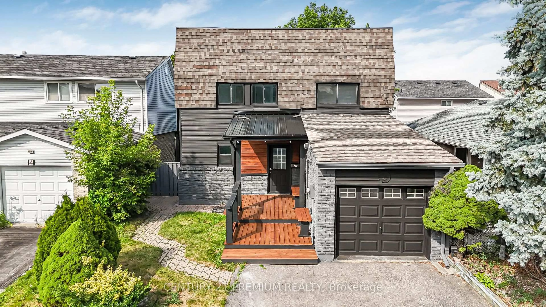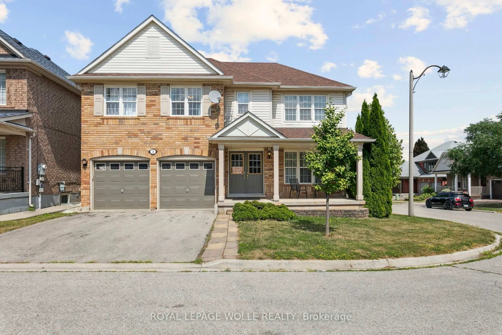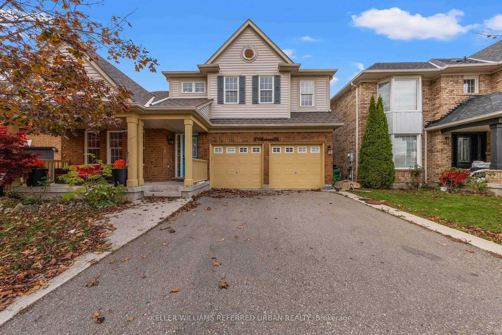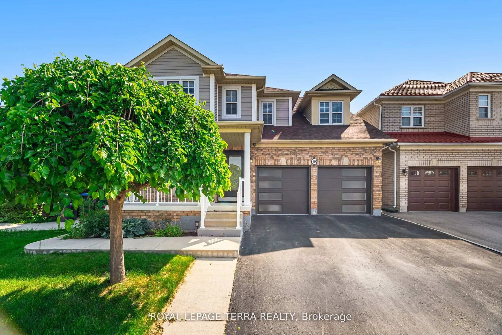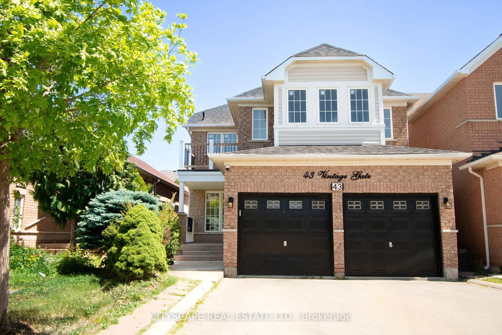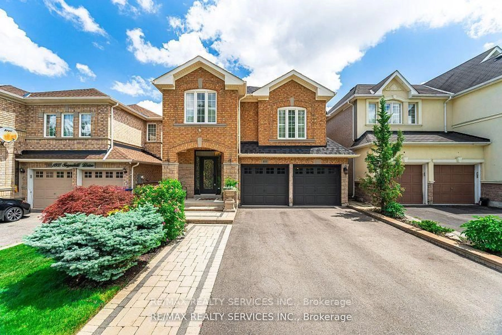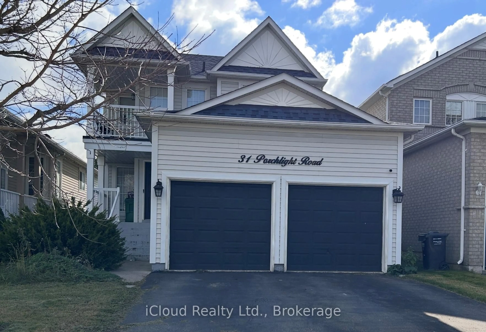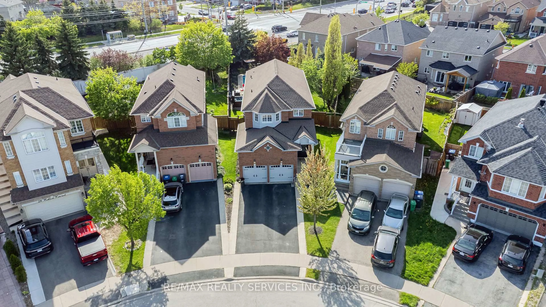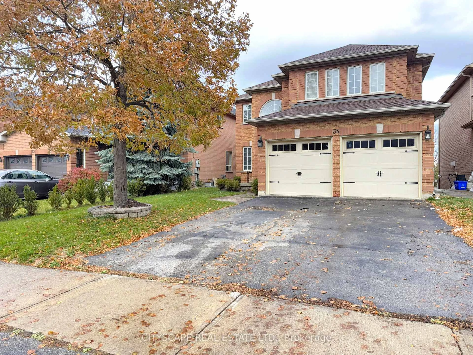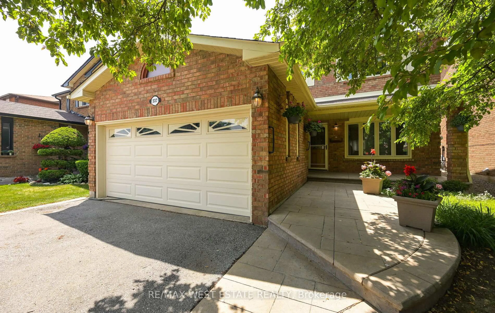49 Fallstar Cres, Brampton, Ontario L7A 2J7
Contact us about this property
Highlights
Estimated valueThis is the price Wahi expects this property to sell for.
The calculation is powered by our Instant Home Value Estimate, which uses current market and property price trends to estimate your home’s value with a 90% accuracy rate.Not available
Price/Sqft$435/sqft
Monthly cost
Open Calculator
Description
Welcome Home! Step into this beautifully maintained detached home located in one of the most sought-after family-friendly neighborhoods. With 4 spacious bedrooms and 3 bathrooms, this home offers plenty of room for everyone. Enter through the grand double doors into a warm and inviting layout featuring separate living, dining, and family rooms-perfect for hosting or relaxing with loved ones. The bright kitchen and breakfast area include quartz countertops and ample storage, making every meal enjoyable. Hardwood floors flow throughout the main level and upper landing, complemented by an elegant oak staircase. Cozy up by the fireplace in the family room on cooler evenings or enjoy summer BBQs under the covered patio. Upstairs, the primary bedroom serves as your private retreat with a 4-piece ensuite, walk-in closet, and generous additional storage. This home also features a new roof and a partially finished basement that only needs the buyer's personal touches to make it your own-ideal for creating extra living space, a rec room, or a home office. With its great layout, modern updates, and unbeatable location just moments from Mount Pleasant GO, top-rated schools, shopping, and more, this home truly has it all. Don't miss your chance to make it yours!
Property Details
Interior
Features
Main Floor
Family
3.53 x 5.79Fireplace / hardwood floor
Breakfast
2.74 x 3.9Ceramic Floor / Pot Lights
Kitchen
2.62 x 3.9Ceramic Floor / Quartz Counter / Stainless Steel Appl
Living
4.45 x 3.35hardwood floor / Pot Lights / Wood Trim
Exterior
Features
Parking
Garage spaces 2
Garage type Built-In
Other parking spaces 2
Total parking spaces 4
Property History
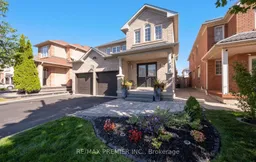 31
31