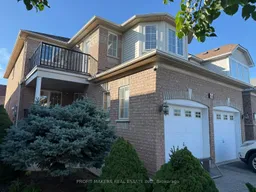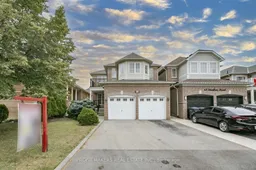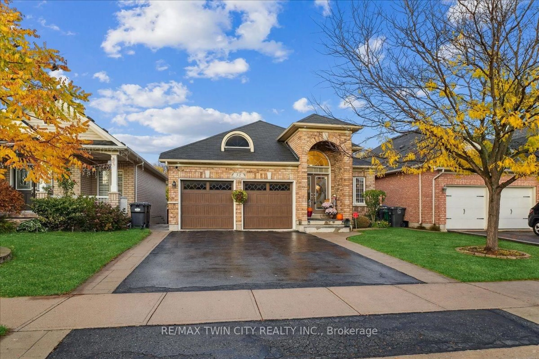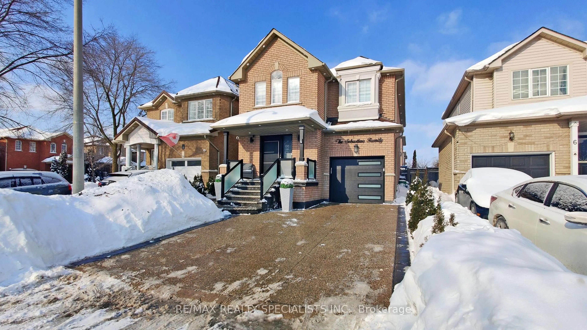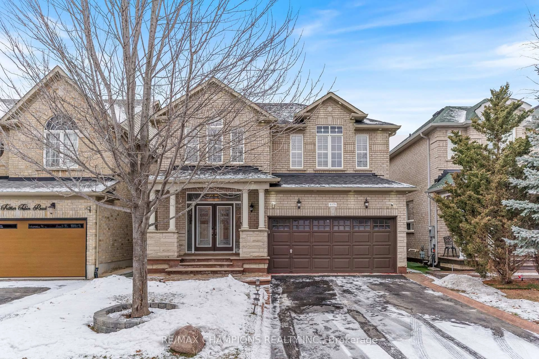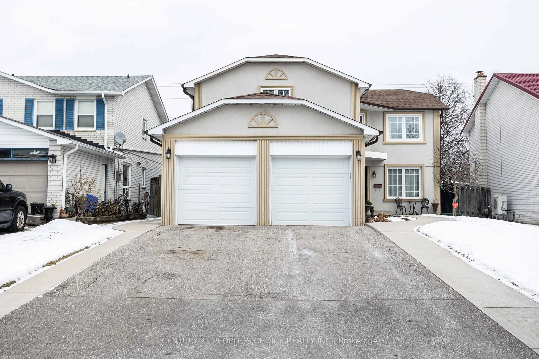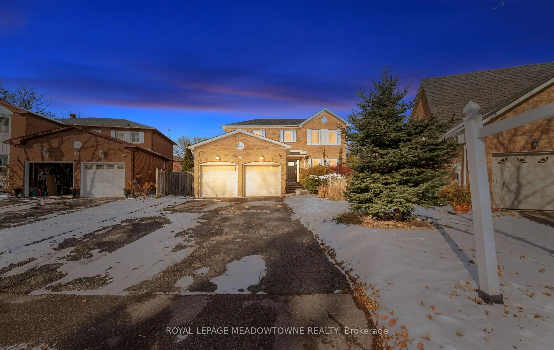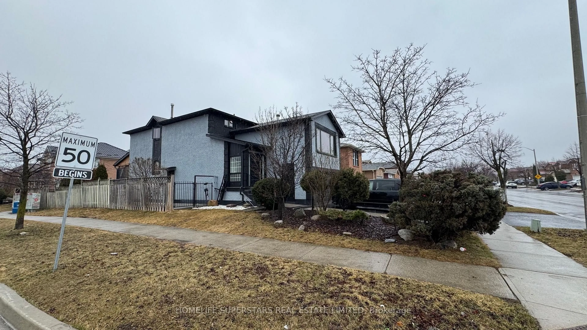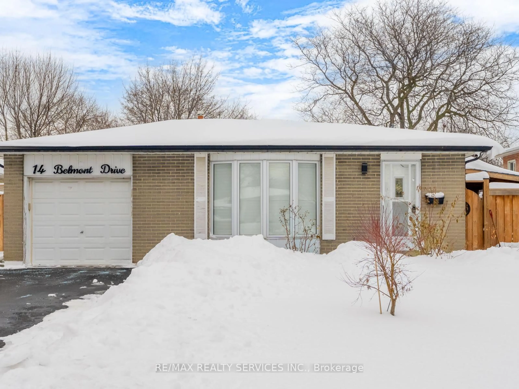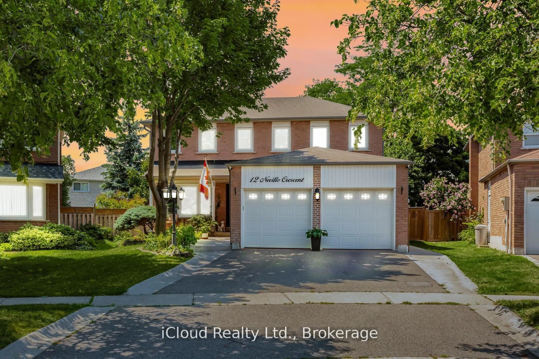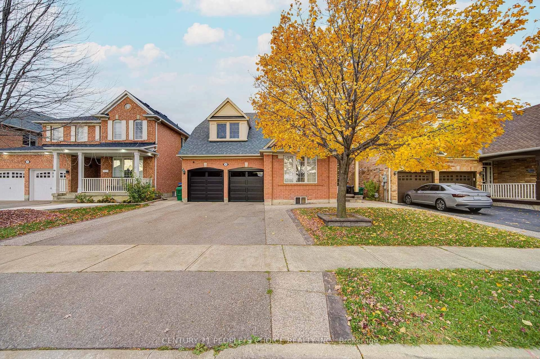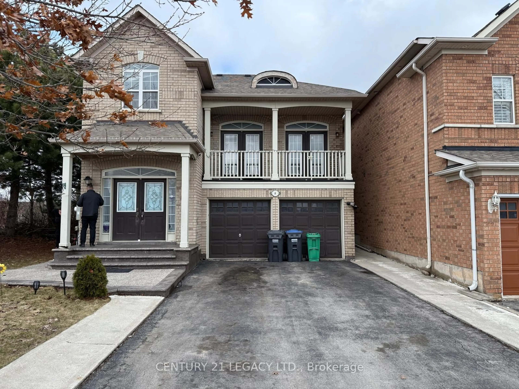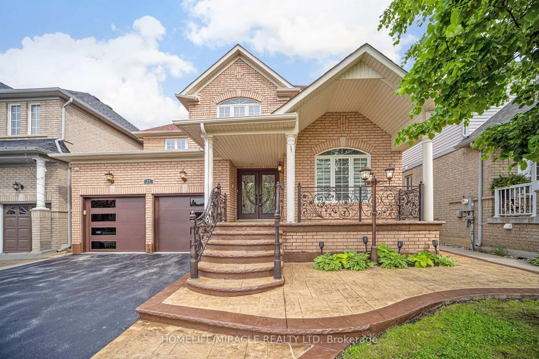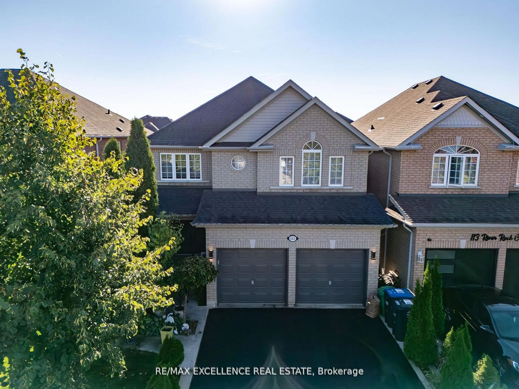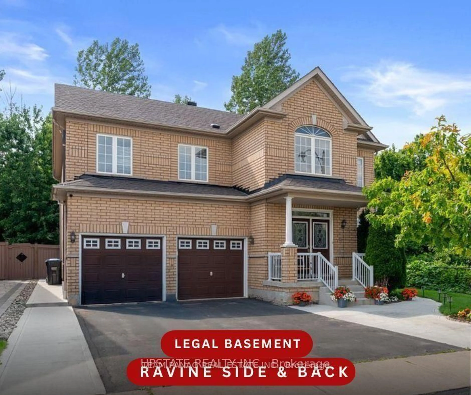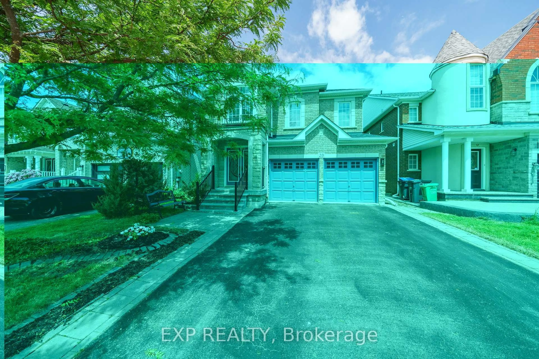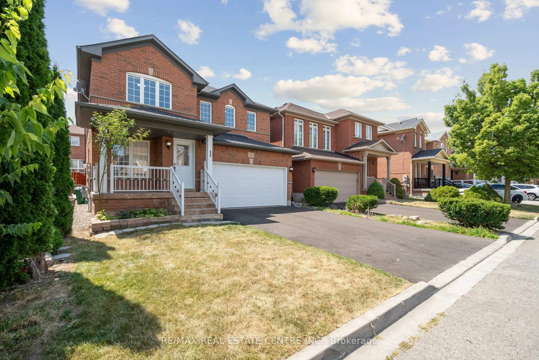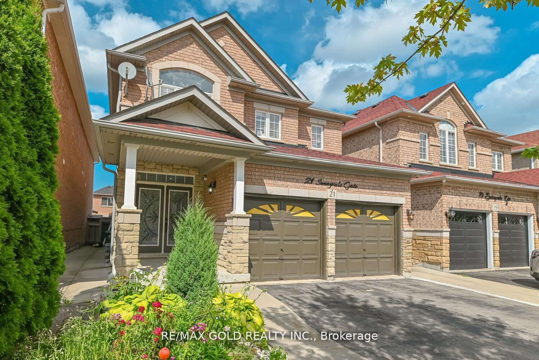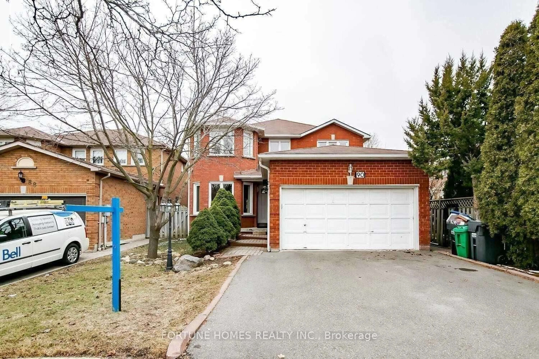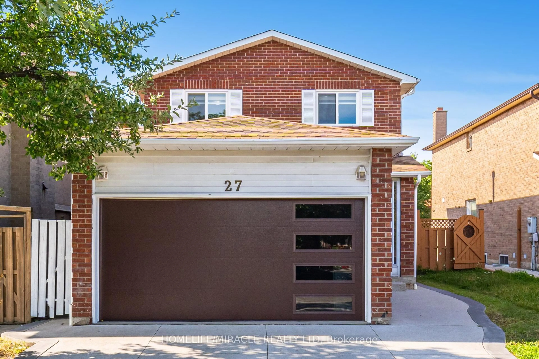!!! YES SHOW STOPPER + !!! Huge 3700 Sq/Ft of Finished Living Space. !!! Boasting exceptional curb appeal !!! with its manicured landscaping and elegant facade, this home makes a striking first impression. !!! This impeccably maintained home offers 4+1 spacious bedrooms & 4 bathrooms , designed for comfort and elegance. Step into a thoughtfully designed layout Huge separate living, dining, and family rooms perfect for both everyday living and entertaining. Enjoy cozy evenings by the fireplace, enhanced by pot lights, fresh paint, and gleaming hardwood floors throughout. No carpet anywhere. A classic oak staircase adds timeless charm. The chef-inspired kitchen showcases brand new quartz countertops, a stylish backsplash, and ample counter and cabinetry space. It flows seamlessly into a bright, sun-filled breakfast area with walk-out access to your beautifully landscaped backyard oasis, complete with a deck, garden shed, and lush greenery perfect for summer barbecues and family gatherings. Retreat to the grand primary suite with double door entry, a walk-in closet, and a luxurious 5-piece ensuite. All additional bedrooms are generous in size, featuring large windows and ample closet space to ensure comfort for the entire family. ( 4th bathroom in basement has only rough in ). The professionally finished basement can be of great income potential !!! . This move-in-ready showstopper is filled with warmth, style, and potential. Don't miss the opportunity. Won't Last long ******
Inclusions: All Elf's, Appliances, Dishwasher, Washer, Dryer, Window Coverings, Newer Roof and GDO. Close To Public Transportation, parks, schools, highways, and all amenities.
