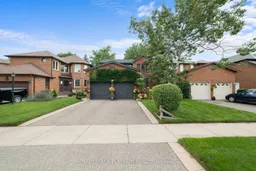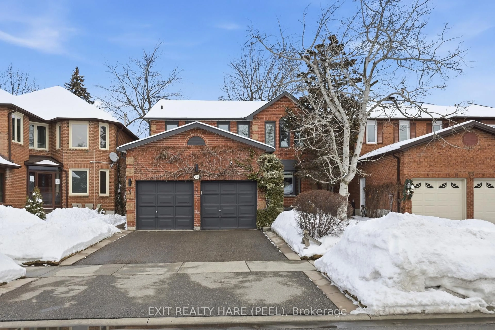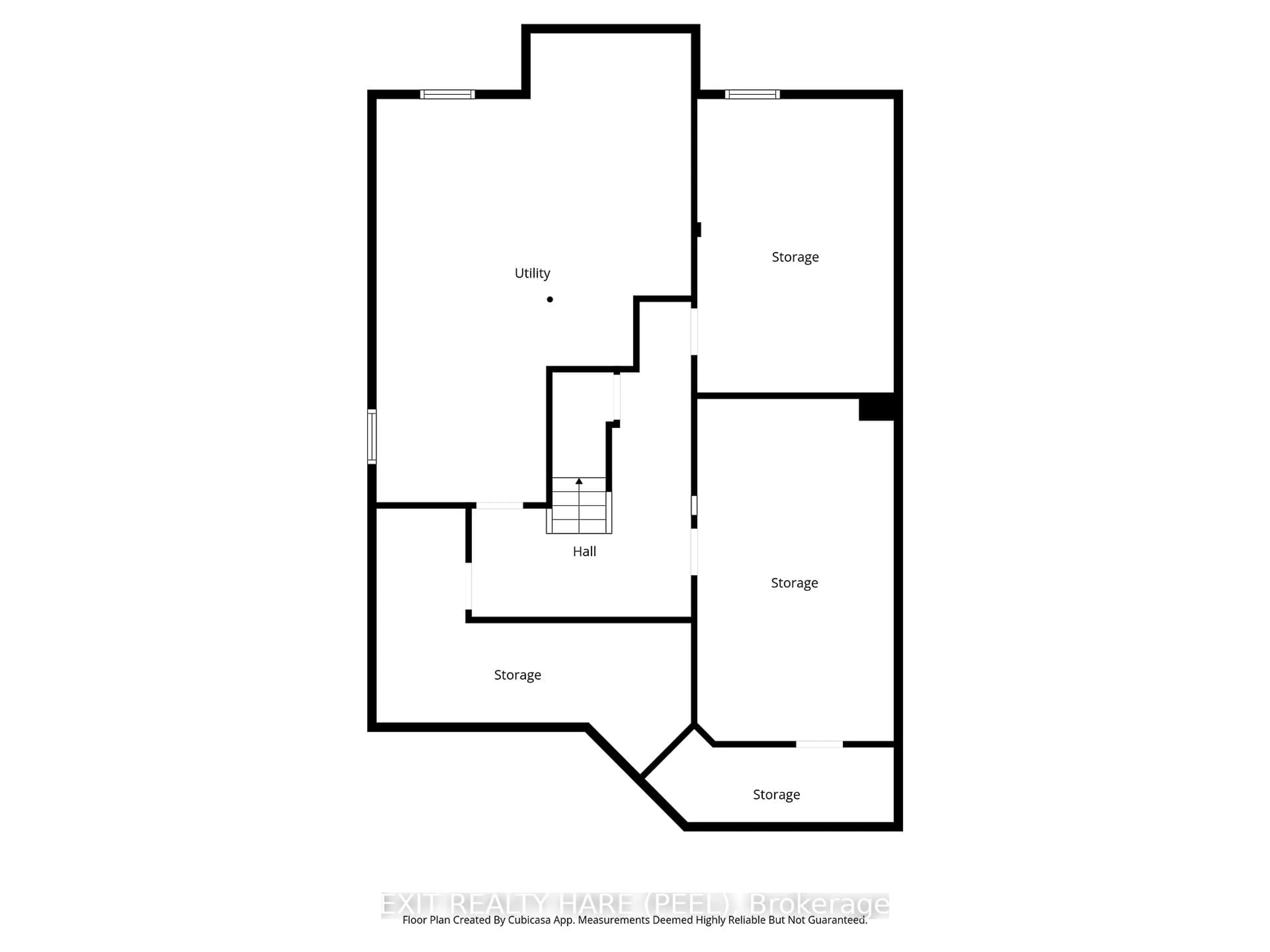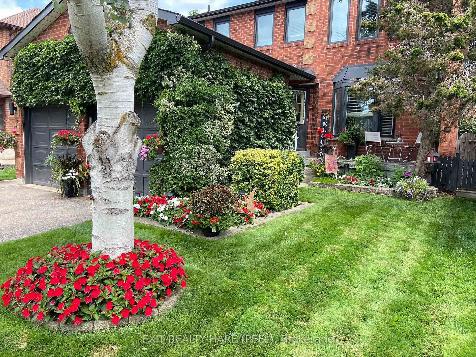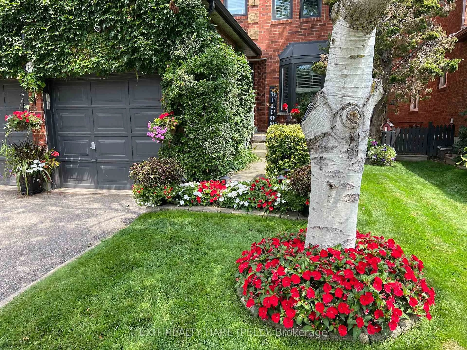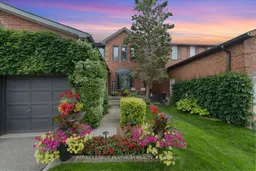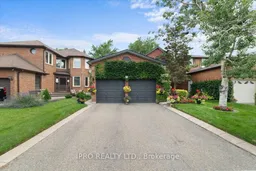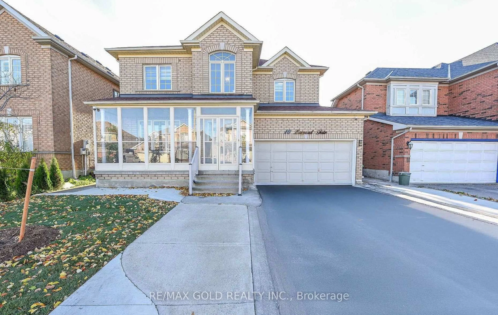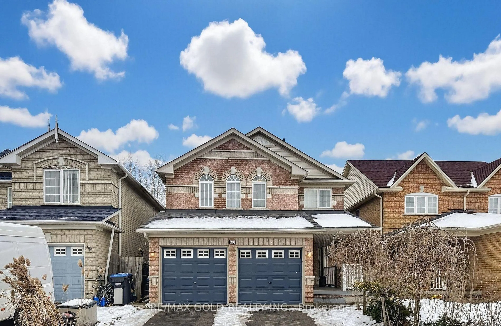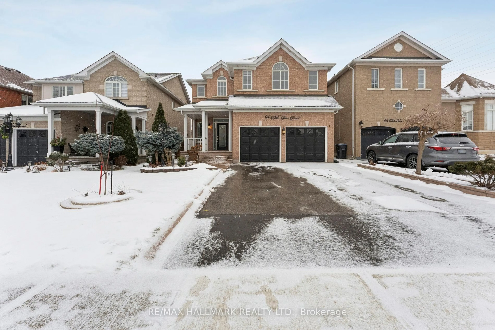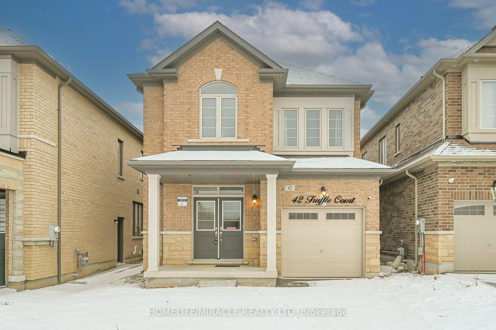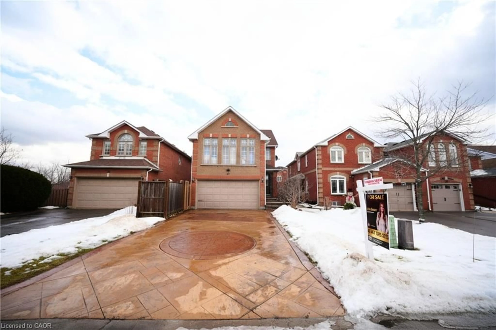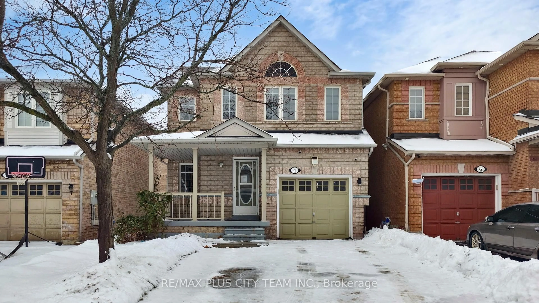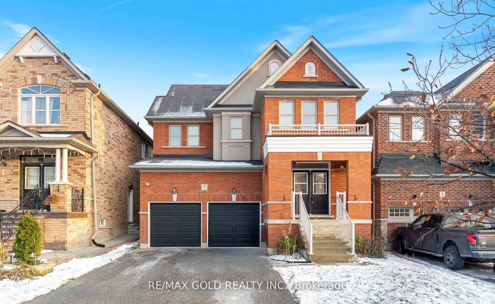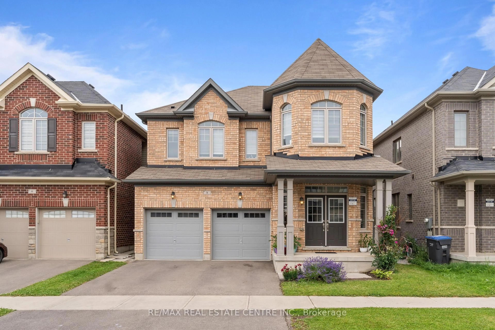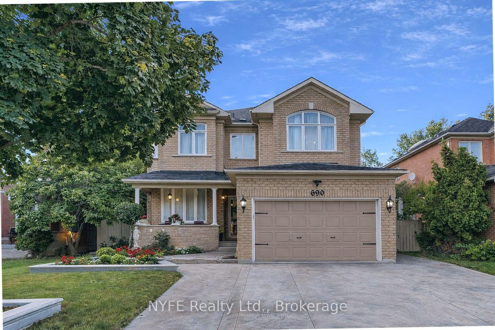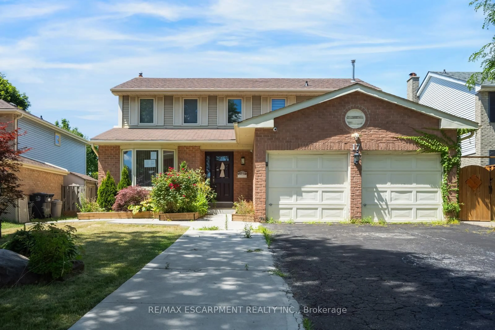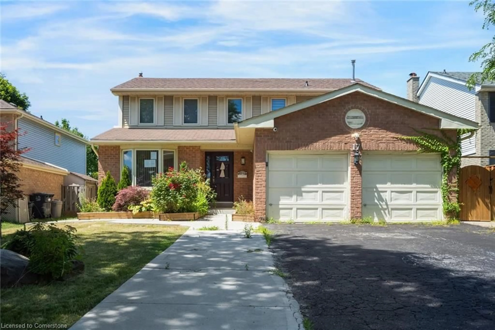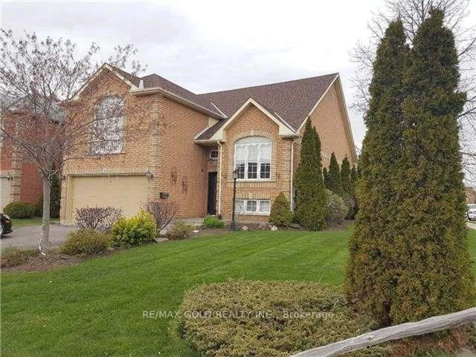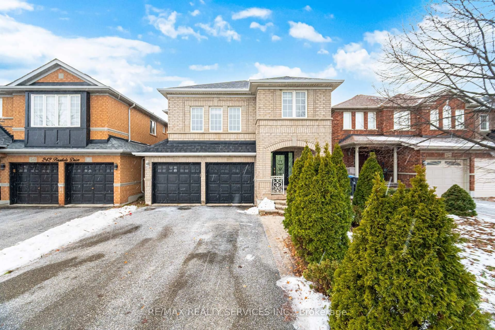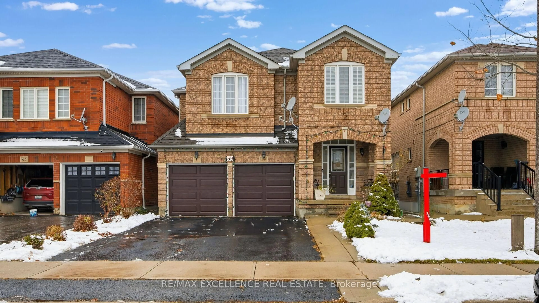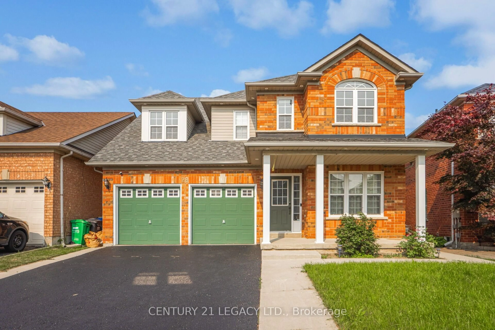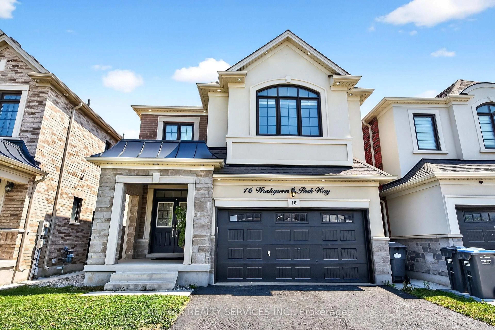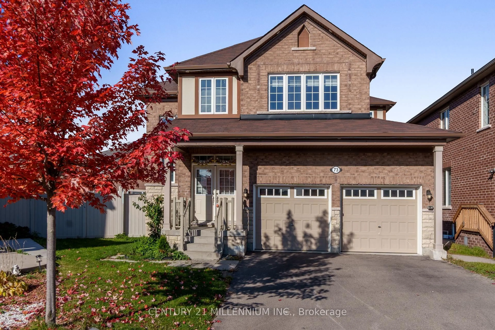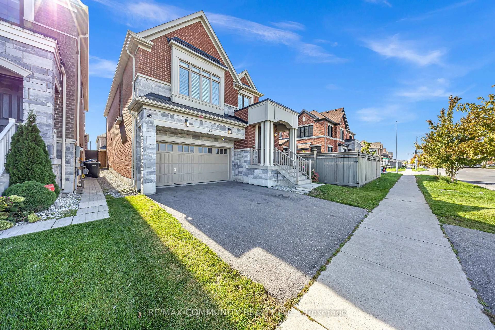77 Lord Simcoe Dr, Brampton, Ontario L6S 5H1
Contact us about this property
Highlights
Estimated valueThis is the price Wahi expects this property to sell for.
The calculation is powered by our Instant Home Value Estimate, which uses current market and property price trends to estimate your home’s value with a 90% accuracy rate.Not available
Price/Sqft$472/sqft
Monthly cost
Open Calculator
Description
Open House Feb 28 from 11 am to 12 noon. Welcome to this beautiful 4-bedroom, 3-bathroom home in Brampton's sought-after L Section! Enjoy breathtaking front and back yards perfect for entertaining, relaxing, or letting the kids run free. The spacious unfinished basement offers incredible storage and endless potential - whether you're dreaming of a home theatre, gym, or in-law suite, the canvas is yours. Don't miss this incredible opportunity in one of Brampton's most desirable neighbourhoods!
Property Details
Interior
Features
Exterior
Features
Parking
Garage spaces 2
Garage type Attached
Other parking spaces 4
Total parking spaces 6
Property History
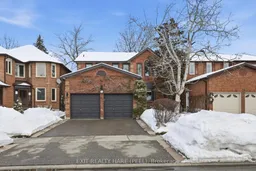 24
24