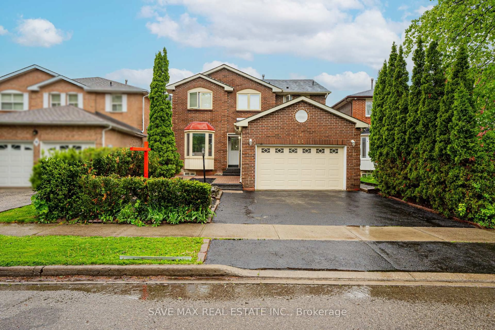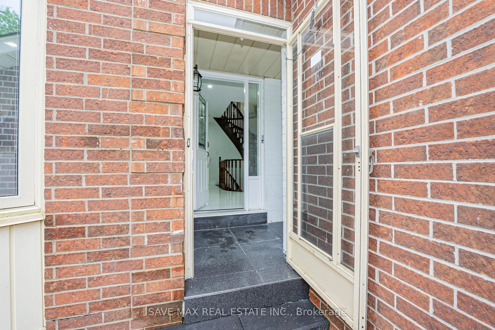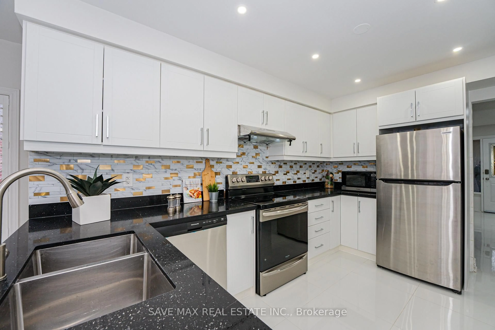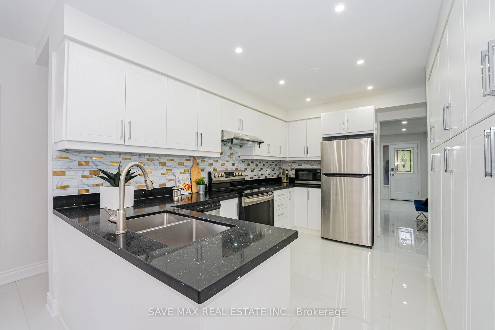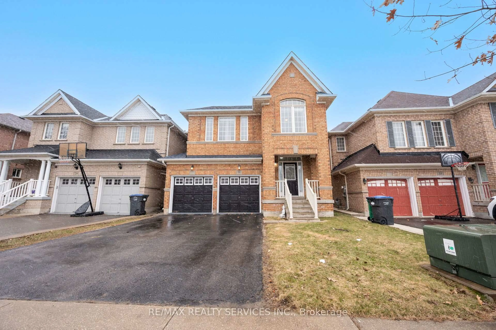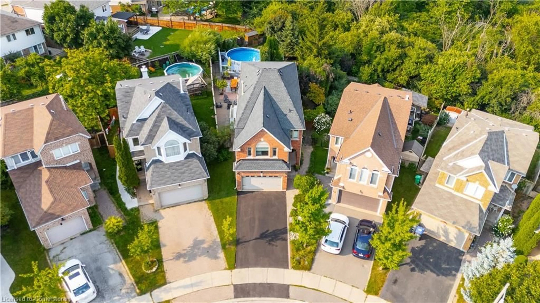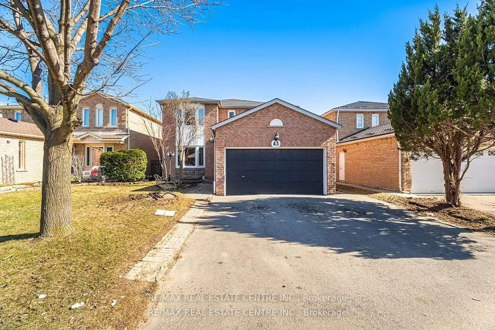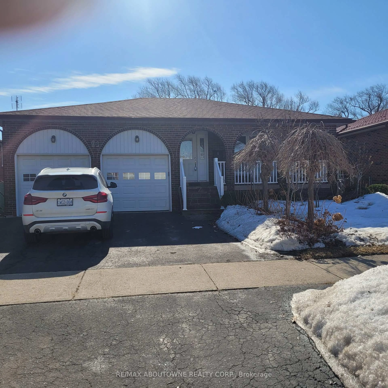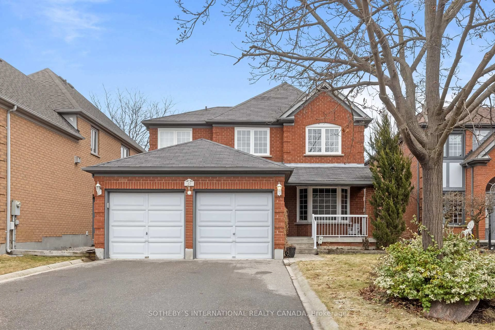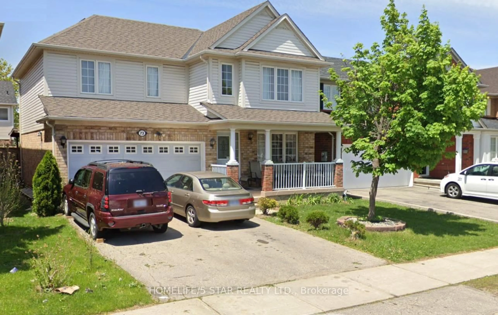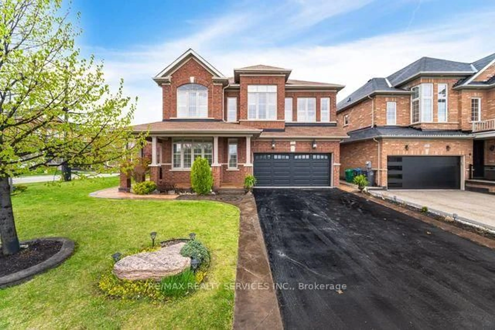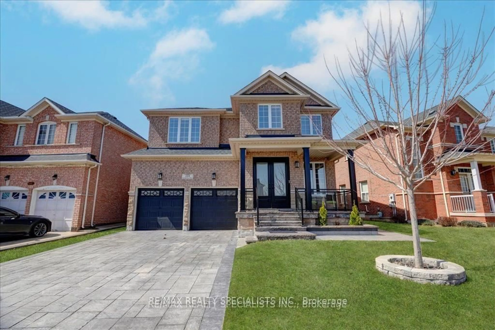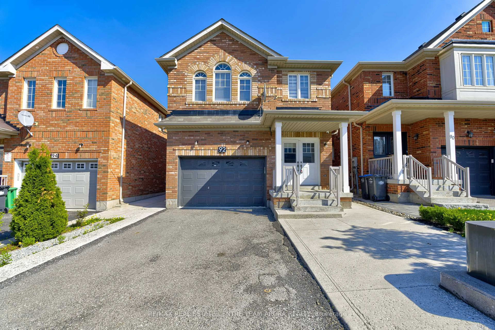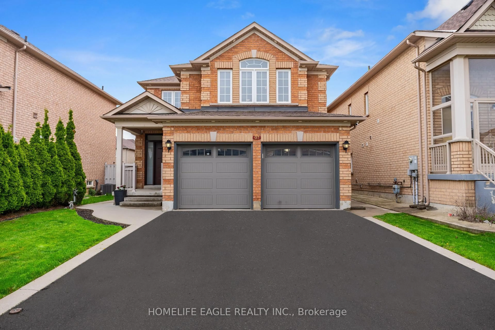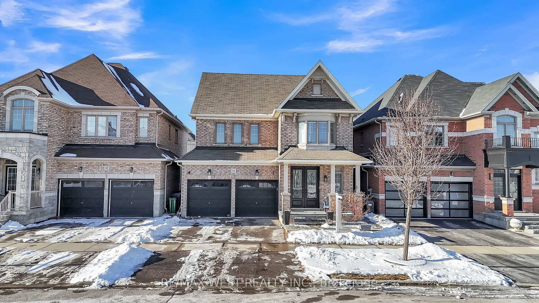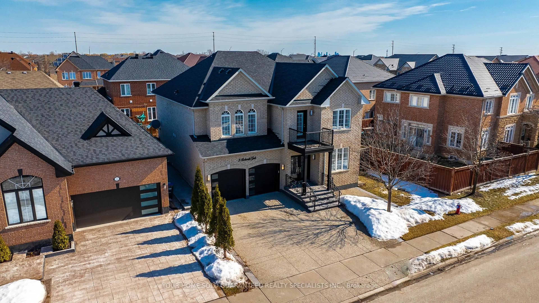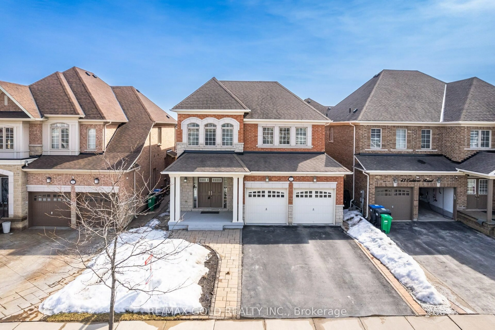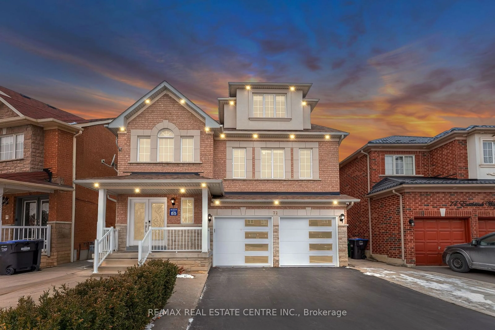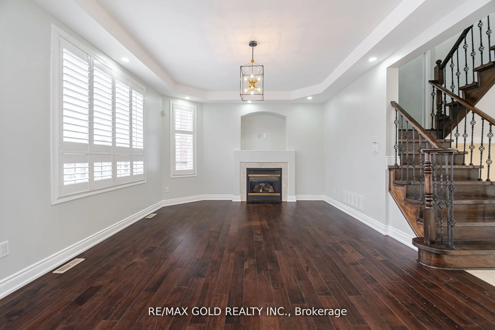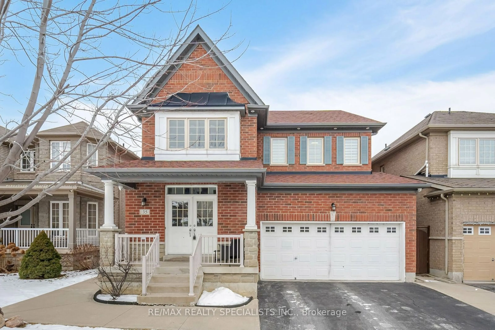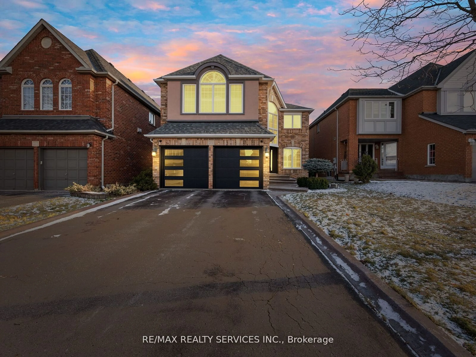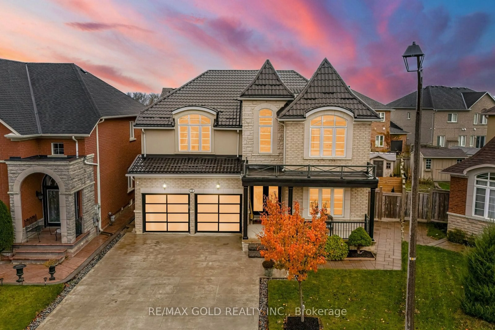14 Conover Crt, Brampton, Ontario L6Y 3J5
Contact us about this property
Highlights
Estimated ValueThis is the price Wahi expects this property to sell for.
The calculation is powered by our Instant Home Value Estimate, which uses current market and property price trends to estimate your home’s value with a 90% accuracy rate.Not available
Price/Sqft$403/sqft
Est. Mortgage$4,720/mo
Tax Amount (2024)$6,209/yr
Days On Market29 days
Description
Absolutely gorgeous 4+3 bedroom, 5-bathroom detached home located in one of the most desirable neighbourhoods. This beautifully updated property offers the perfect blend of comfort, style, and income potential ideal for large families or savvy investors.The main home features four spacious bedrooms and two full bathrooms upstairs. Recent upgrades include new flooring throughout, fresh paint, and modern light fixtures and switches, giving the entire home a fresh, contemporary feel. The brand new kitchen boasts a stylish backsplash and stainless steel appliances, complemented by elegant California shutters throughout. All two full washrooms on the upper levels have been thoughtfully renovated with modern finishes.Adding even more value, the home includes a legal three bedroom basement apartment with two bathrooms, a full kitchen, and private laundry. With its separate entrance, the basement offers privacy and is currently rented for $3,000/month, providing an excellent source of rental income.Situated in a prime location, this home is just steps from Shoppers World Mall and within walking distance to Sheridan College. It also offers quick access to all major highways, making it perfect for commuters.This turn-key property checks every box- whether you're looking to invest, live with rental income, or accommodate extended family.
Property Details
Interior
Features
Main Floor
Dining
4.6 x 3.05Wood Floor / Combined W/Living / Large Window
Kitchen
3.96 x 2.9Ceramic Floor / Stainless Steel Appl / Quartz Counter
Family
5.79 x 3.35Wood Floor / Fireplace / Large Window
Breakfast
3.35 x 2.59Ceramic Floor / California Shutters / O/Looks Backyard
Exterior
Features
Parking
Garage spaces 1
Garage type Built-In
Other parking spaces 3
Total parking spaces 4
Property History
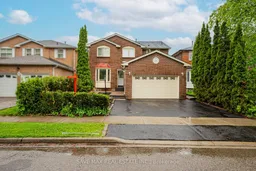 48
48Get up to 1% cashback when you buy your dream home with Wahi Cashback

A new way to buy a home that puts cash back in your pocket.
- Our in-house Realtors do more deals and bring that negotiating power into your corner
- We leverage technology to get you more insights, move faster and simplify the process
- Our digital business model means we pass the savings onto you, with up to 1% cashback on the purchase of your home
