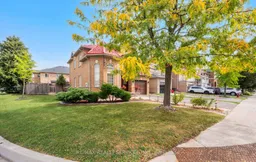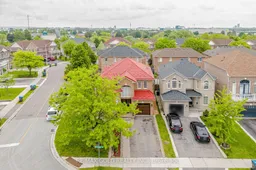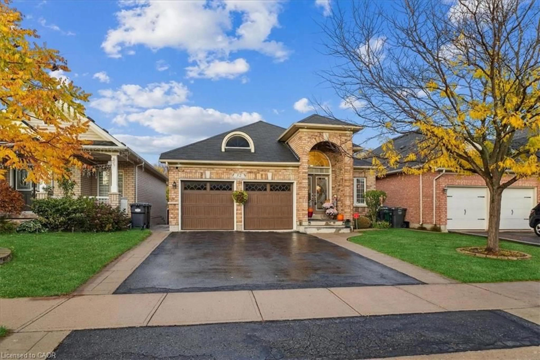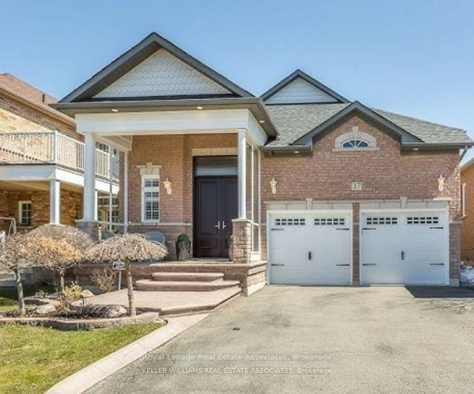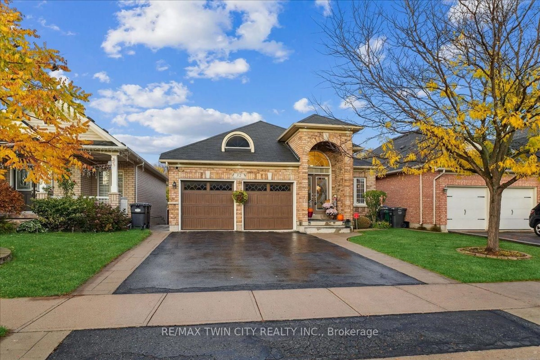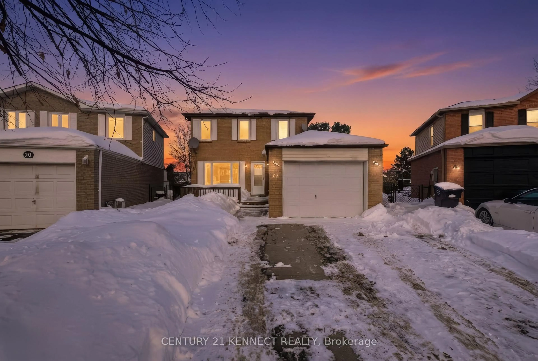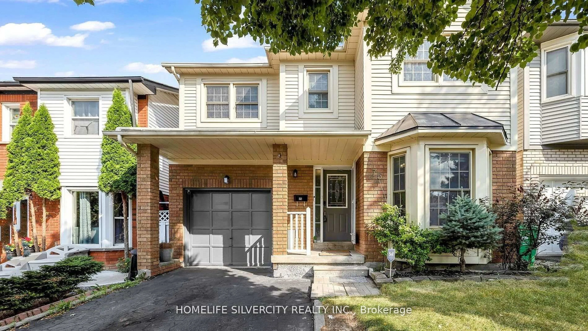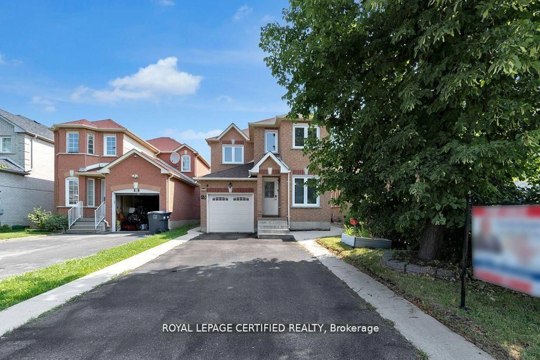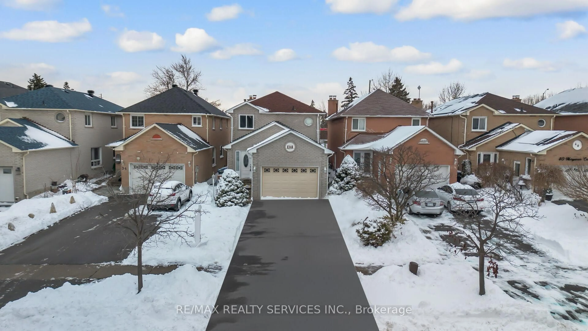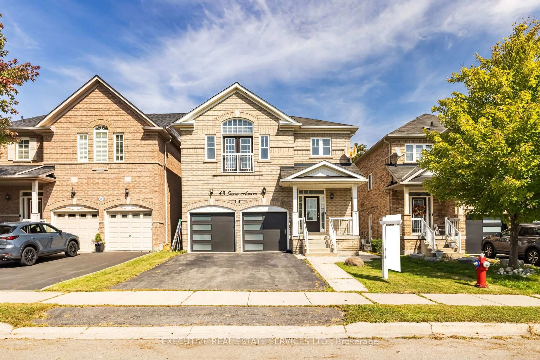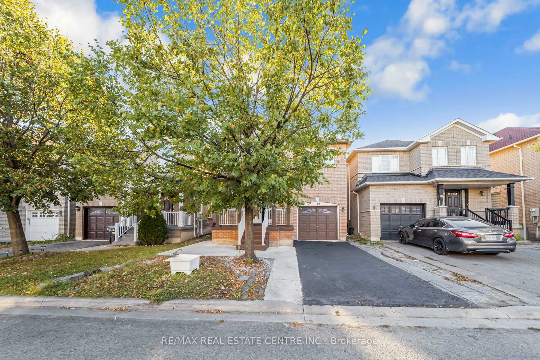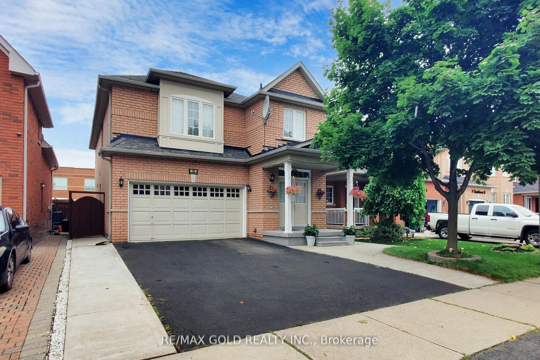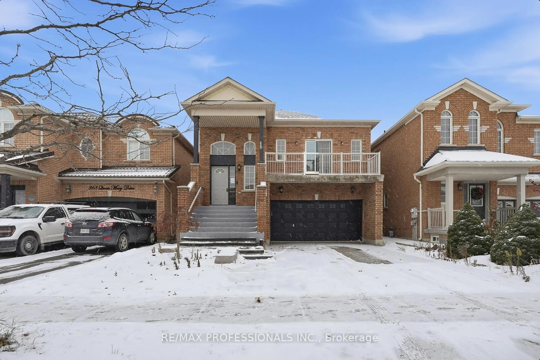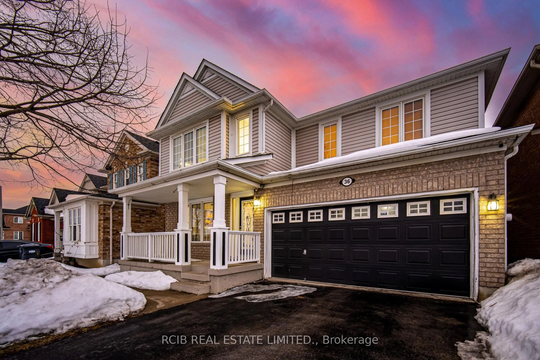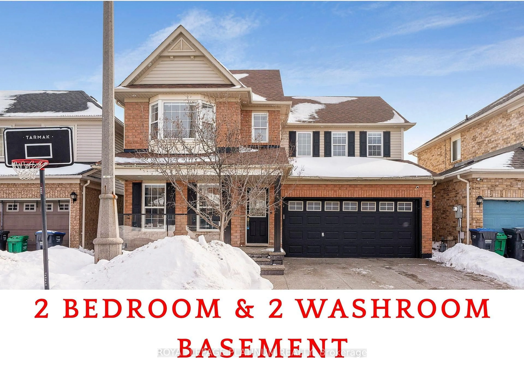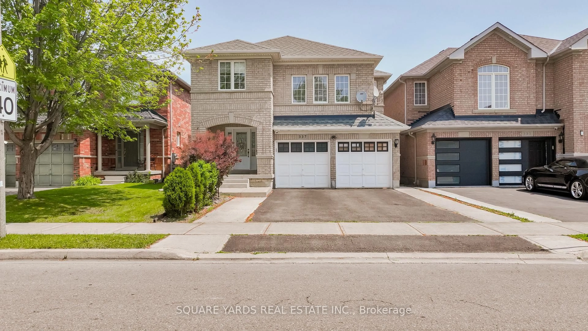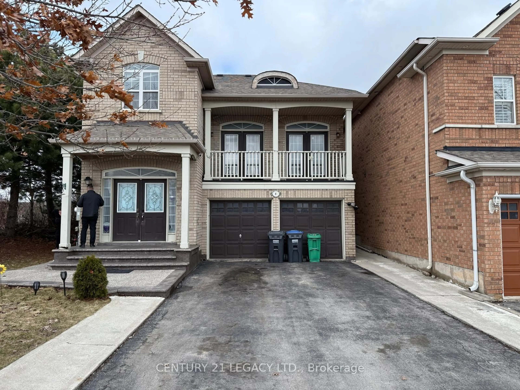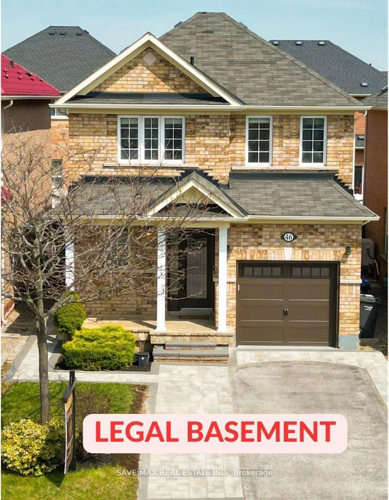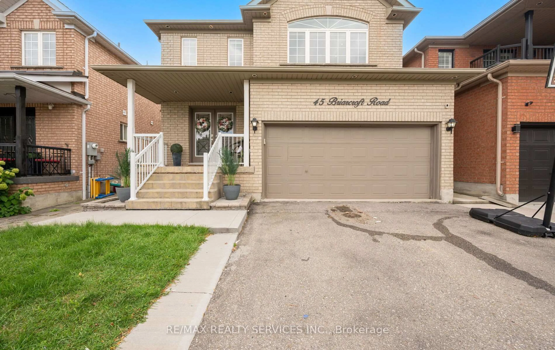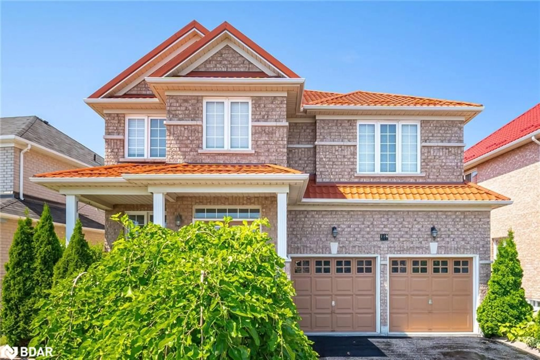Welcome to 87 Queen Mary Dr! Situated on a premium corner lot boasting Approx 1900 sqft. This beautiful home features a double-door entry opening to a soaring cathedral-ceiling foyer that leads to a bright open concept living/dining room with hardwood floors. The separate family room comes with a cozy fireplace and decorative ceramic background. Updated kitchen is complete with sleek marble countertops, ample cabinetry, and a corner pantry for extra storage. Upstairs, you'll find 3 generously sized bedrooms with laminate flooring, including a primary suite with a 4-piece ensuite and walk-in closet. The finished basement adds even more living space with a large open-concept rec room, 4th bedroom, full bath, second kitchen/full bar perfect for entertaining or extended family. Outside, manicured landscaping enhances the curb appeal, while the steel roof with lifetime warranty ensures peace of mind. Ideally located just minutes to Mount Pleasant GO, schools, parks, and shopping. A perfect blend of comfort, convenience, this home is truly a must-see!
Inclusions: Steel Roof (2018), Updated Kitchen (2018), Washer & Dryer(2022), All Existing Appliances, Window Coverings, & All Electrical Fixtures
