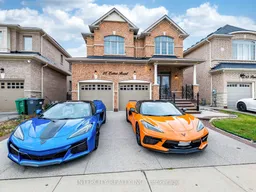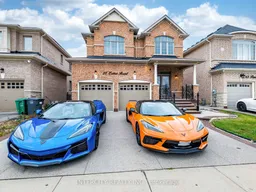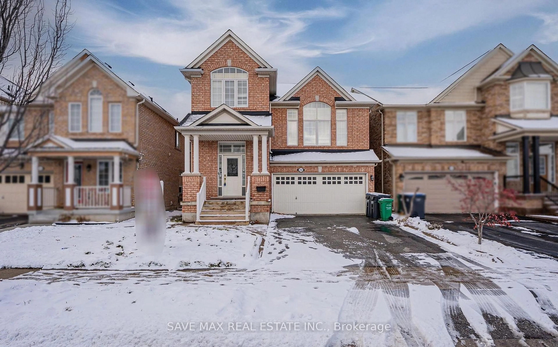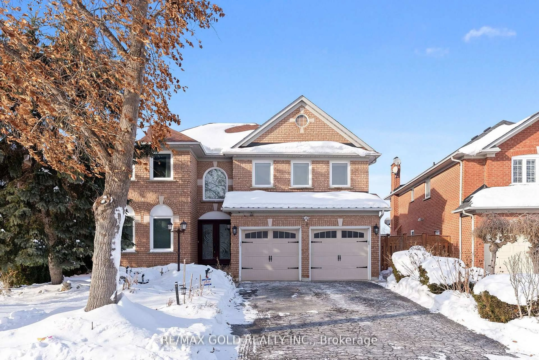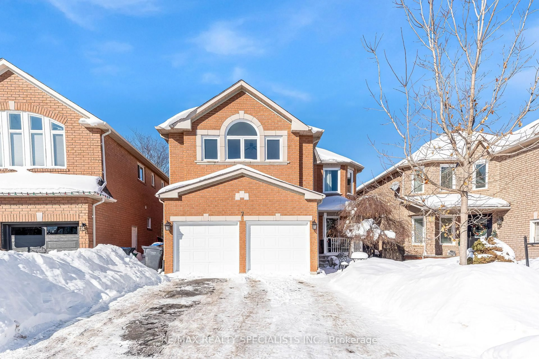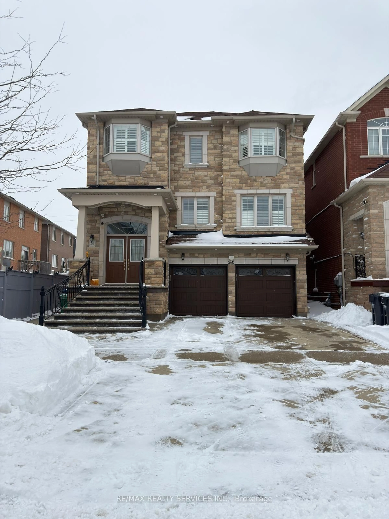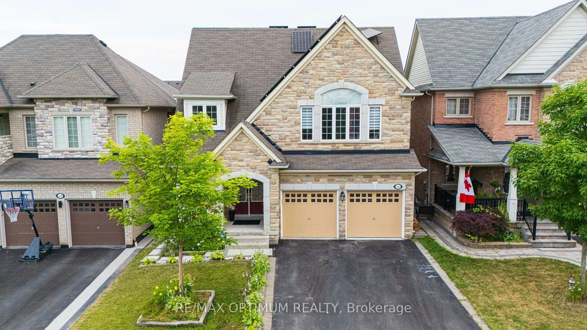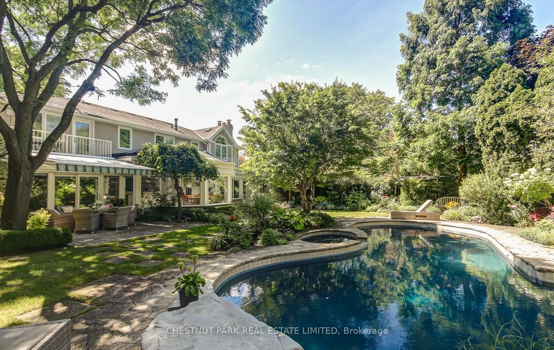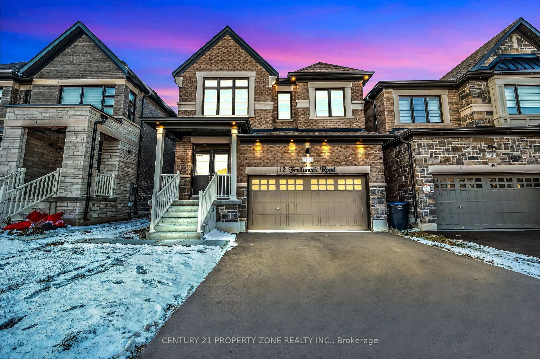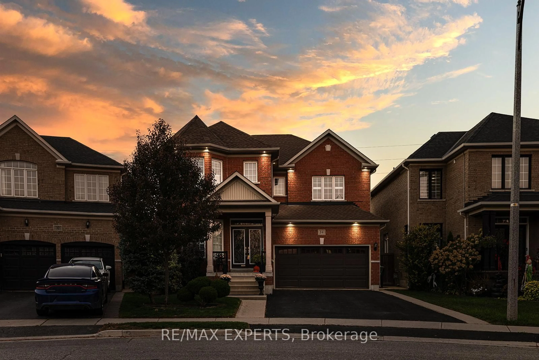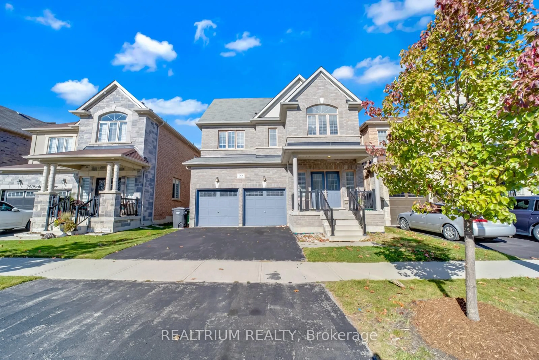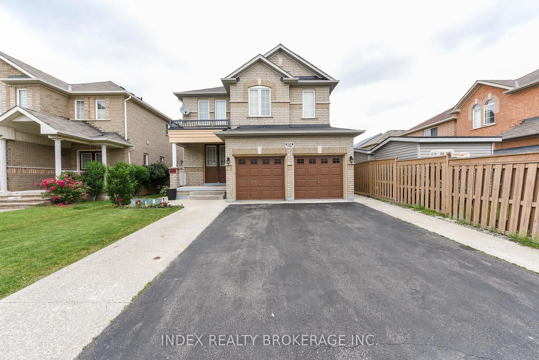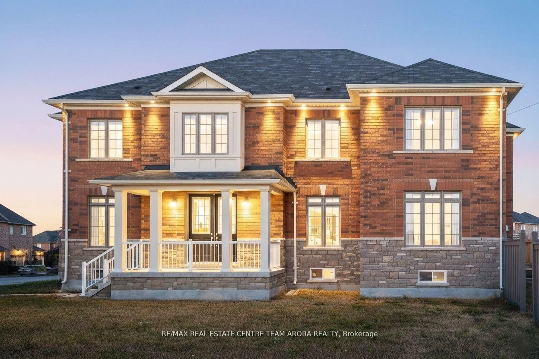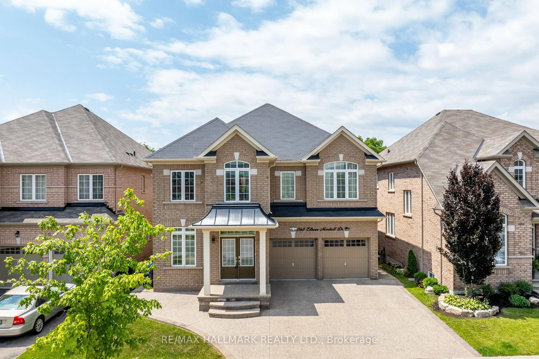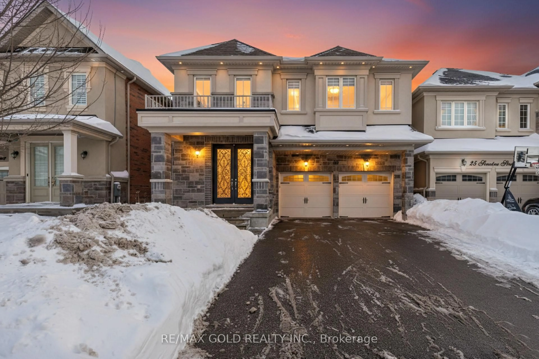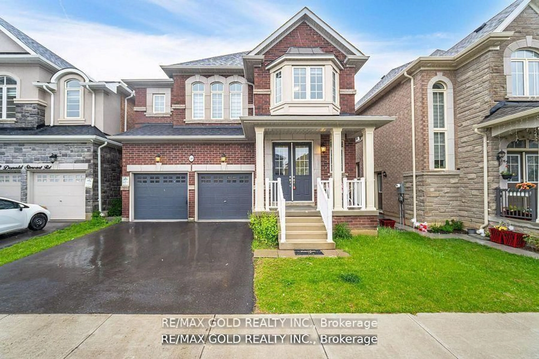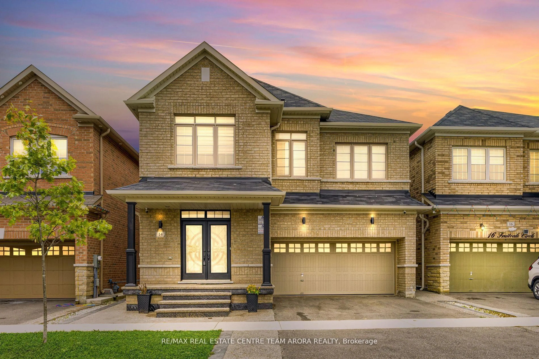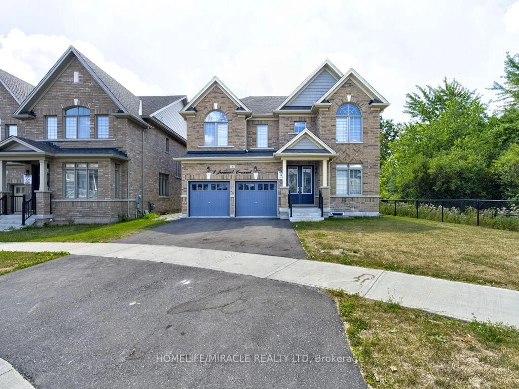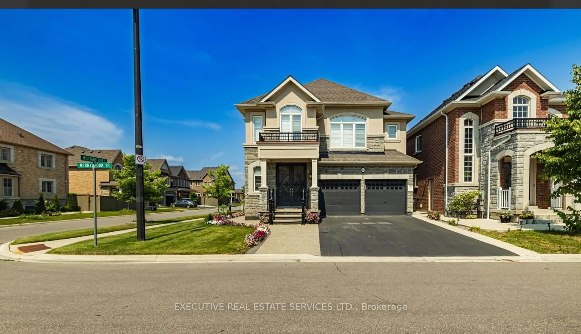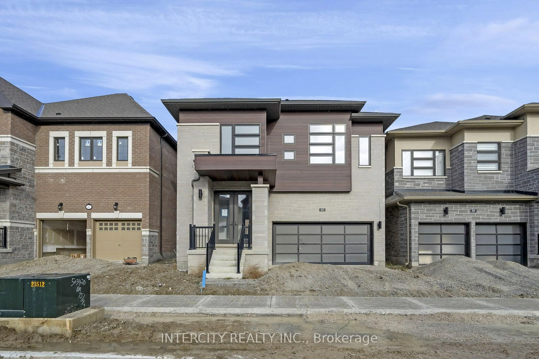Welcome to 27 Exton Road, 2270 sq ft detached residence built in 2016, perfect for a large of 39family or those seeking a fantastic investment opportunity. This home features a bright and spacious 4 bedroom, 2.5 bathroom main floor, offering ample space for comfortable living. Professionally finished, legal basement apartment, complete with its own separate entrance, offering 3 additional bedrooms and 2 full bathrooms. This setup is ideal for extended family living or as a significant potential income suite. Enjoy an unbeatable location, literally next door to Mcclure Public School, making school runs a breeze! Commuters will appreciate the close proximity to transit, and everyday errands are made easy with excellent access to shopping. This well-maintained, move-in ready property combines modern build quality with unparalleled convenience.
Inclusions: S/S Fridge, S/S Stove, S/S Dishwasher, White Washer and Dryer, Fridge & Stove in Basement. All window covering, Central Air Conditioner, one GDO, structures attached to the real property.
