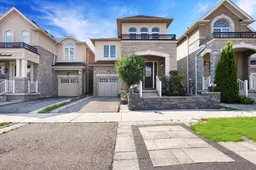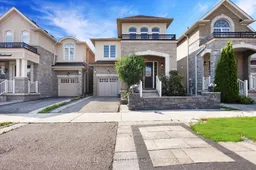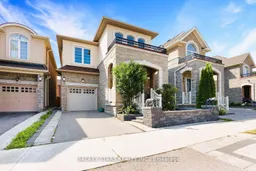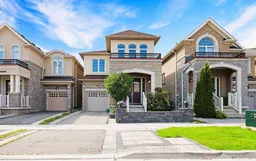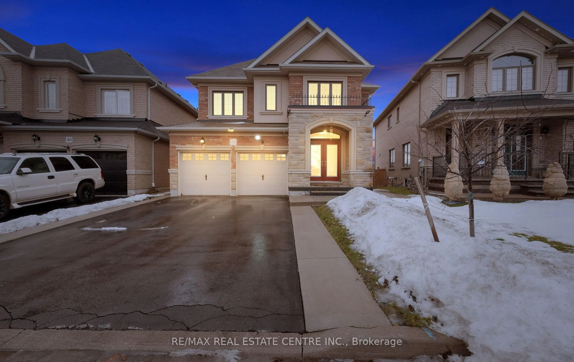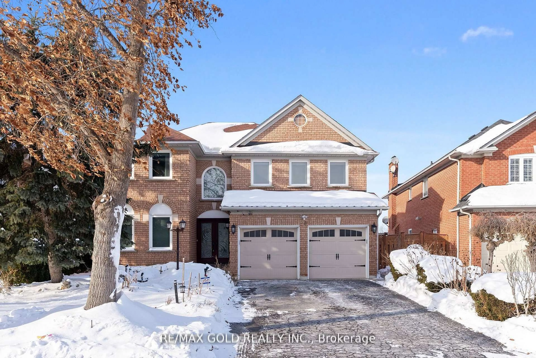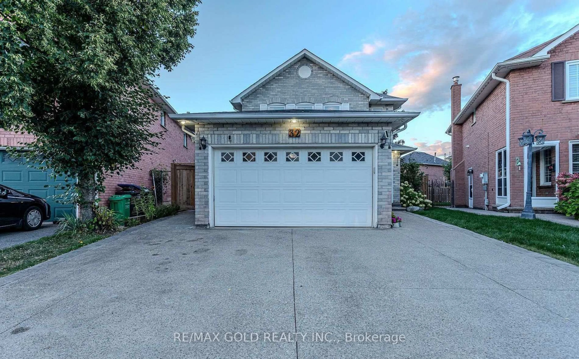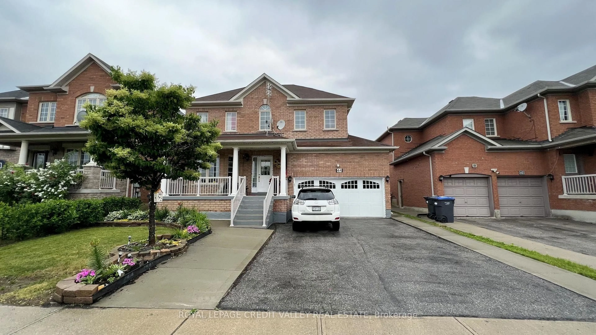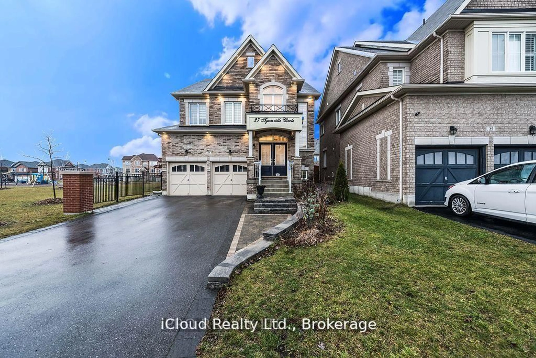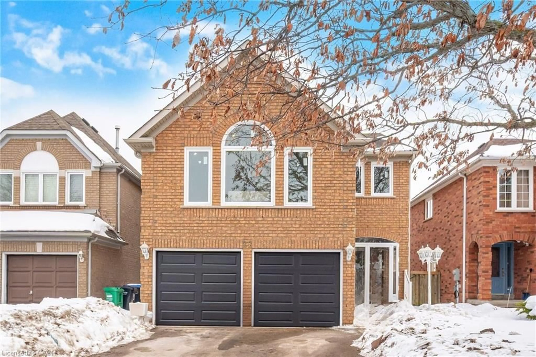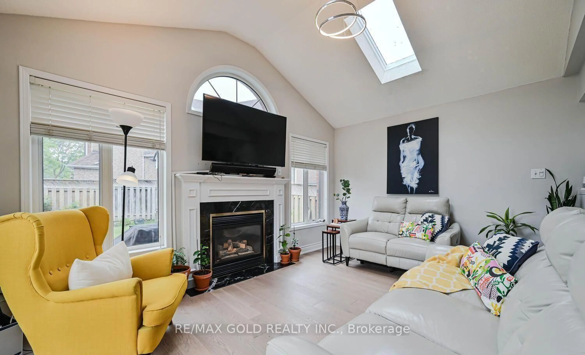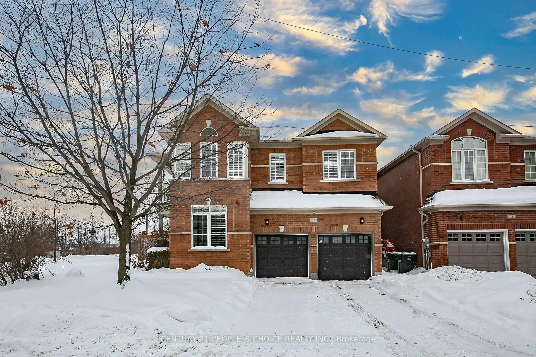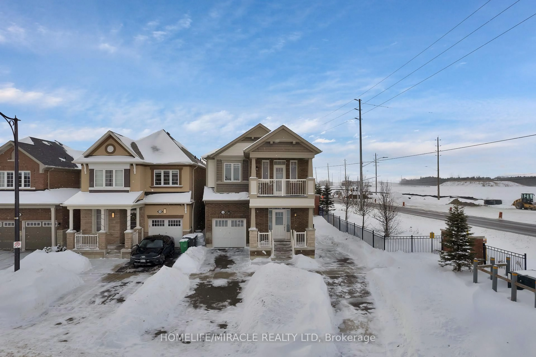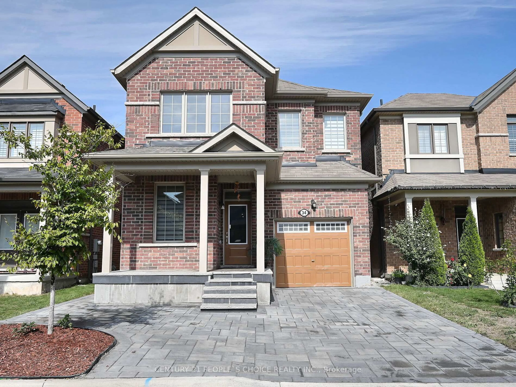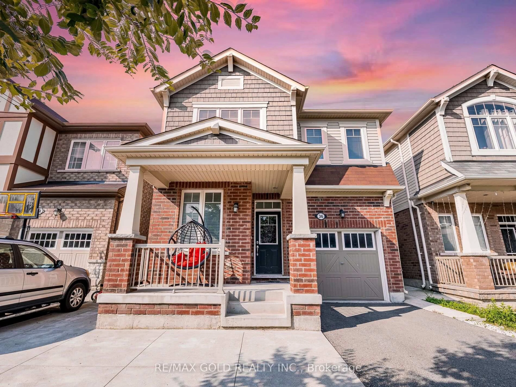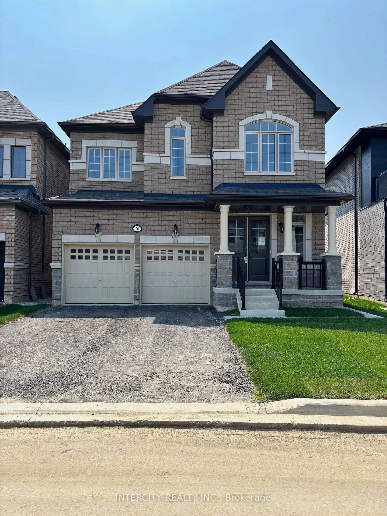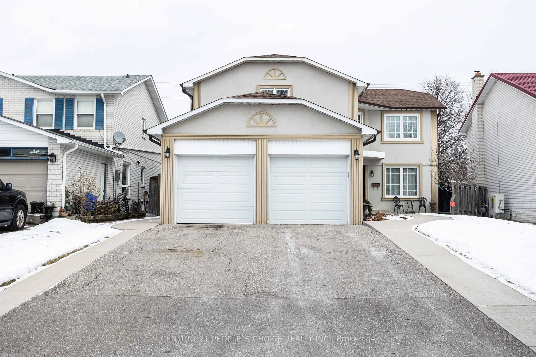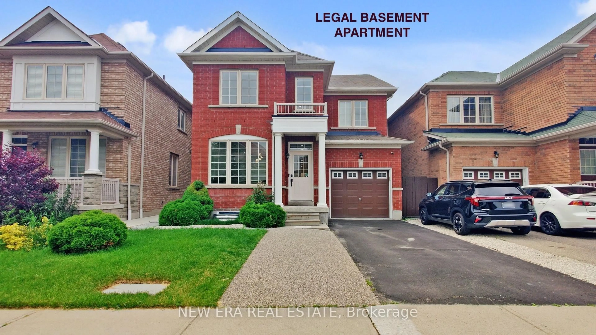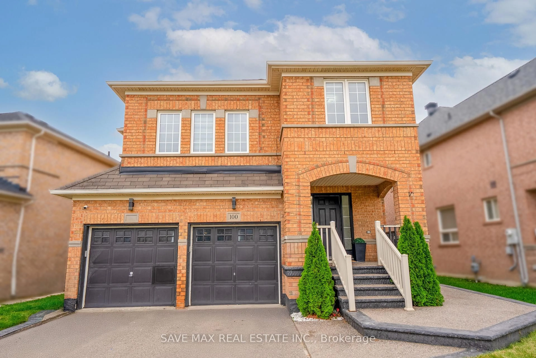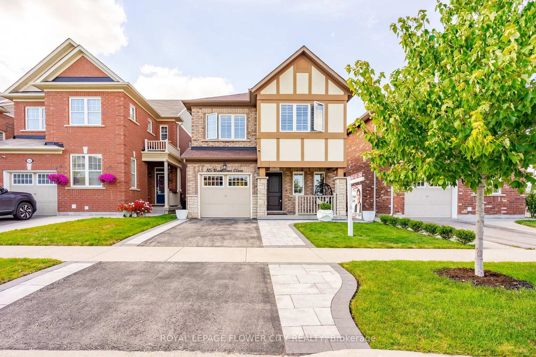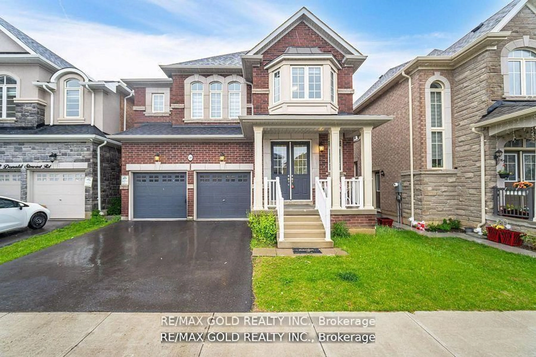Beautifully maintained 4-bedroom, 3-washroom detached home in one of Brampton's most sought-after communities! The main floor features a spacious foyer, a cozy two-sided fireplace shared between the great room and dining area, and a kitchen equipped with granite countertops, ample cabinetry, and a breakfast bar. Upstairs, the primary bedroom offers a 5pc ensuite and walk-in closet, accompanied by three additional bedrooms and a 3pc main washroom. Main floor laundry with garage access provides added convenience. Freshly painted throughout and upgraded with new pot lights. The front patio has been completed with beautiful interlocking along with landscaping around the house. The 2-bedroom, 1-bathroom basement is over 60% complete. A separate entrance door has already been installed, and the HVAC, electrical wiring, and plumbing rough-ins are finished. The space includes a spacious living room and a dedicated laundry area. It is ready for you to complete with new drywall and painting. Ideally located near Highways 407, 401, and 410.
Inclusions: Automatic Garage Door Opener, Stainless Steel Appliances: Refrigerator, High-output Hood Range, Stove, Dishwasher, Washer, Dryer, Lighting Fixtures, Air Conditoner
