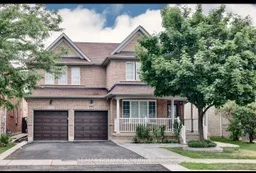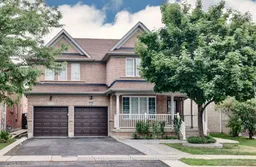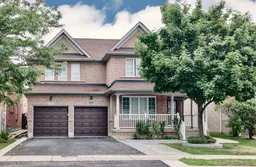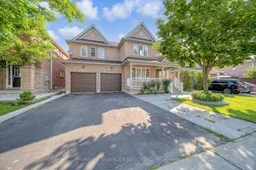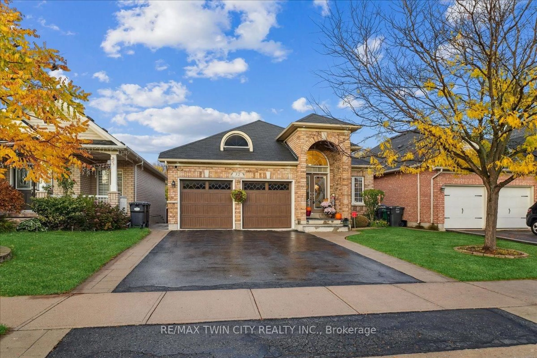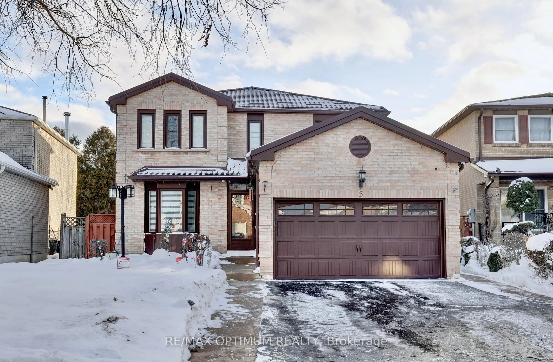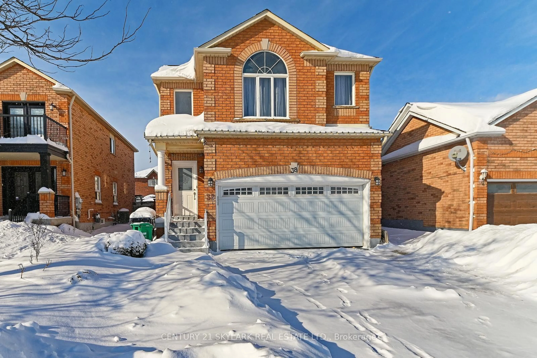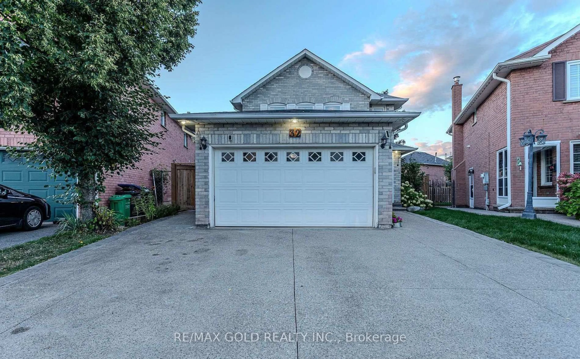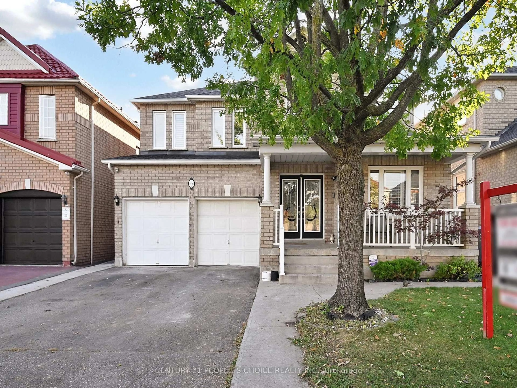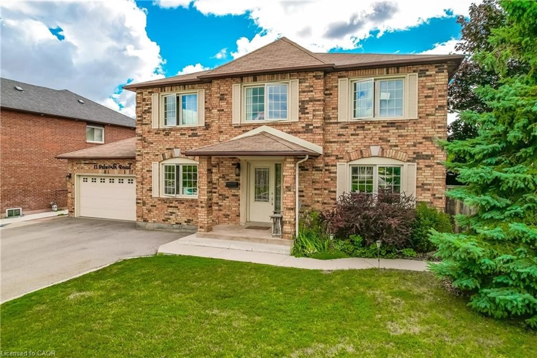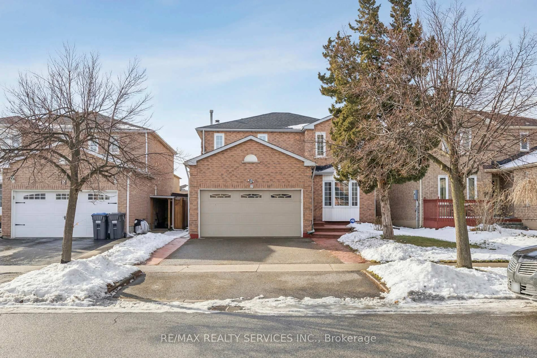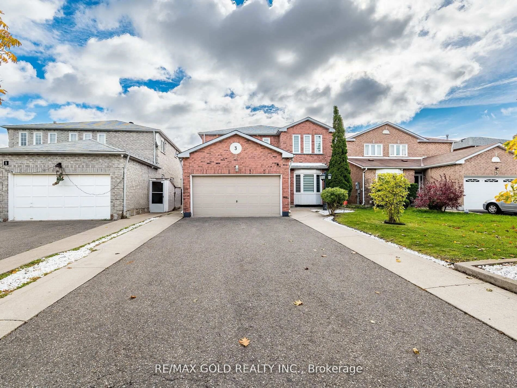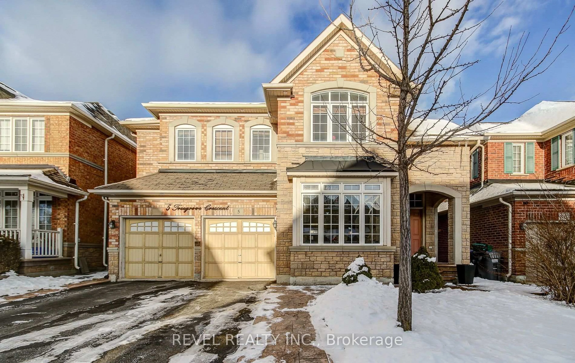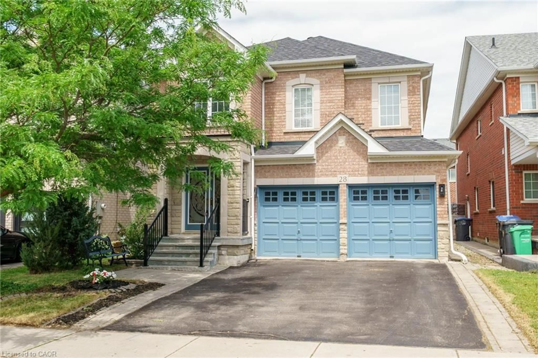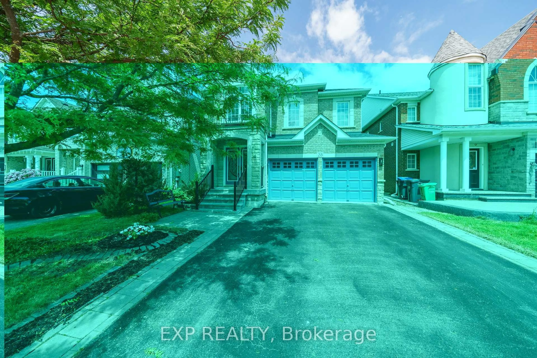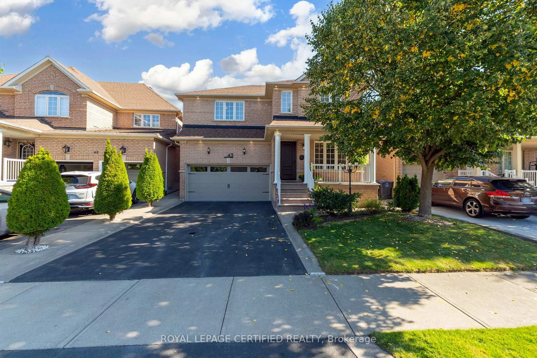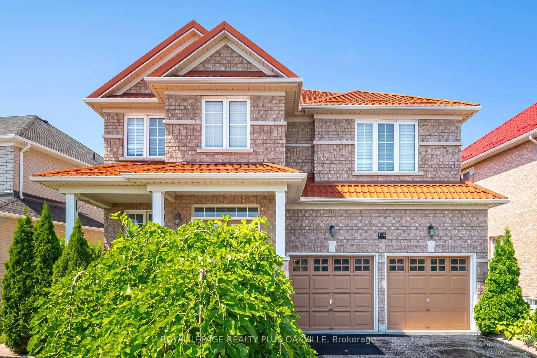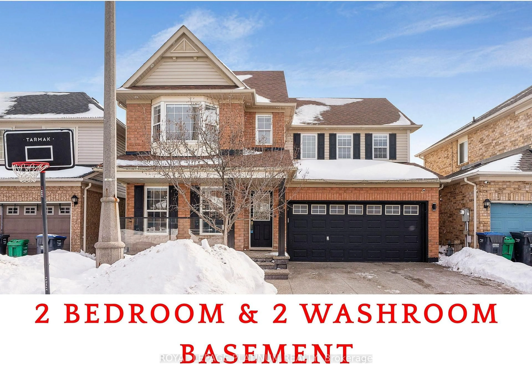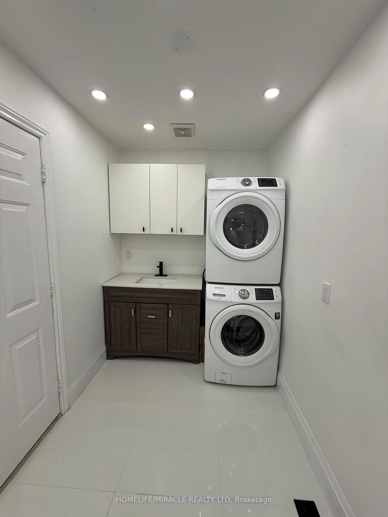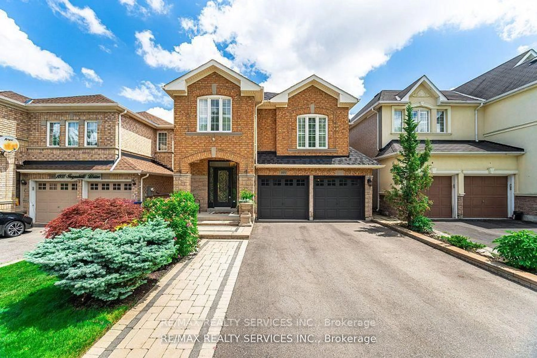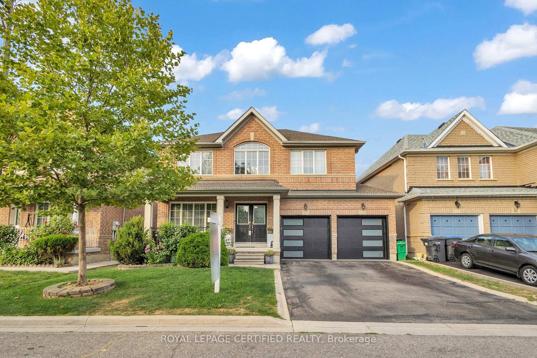Welcome to this beautiful, spacious detached home located in one of Brampton's most sought-after neighborhoods! Featuring 4 large bedrooms upstairs and a Legal 2-bedroom basement apartment with a separate entrance, this home offers incredible value for families and investors alike. Enjoy a stunning updated kitchen with quartz countertops, stainless steel appliances, and a bright breakfast area. The open-concept layout is perfect for entertaining, with hardwood floors, pot lights, and plenty of natural light throughout. Located just steps from Brisdale Public School and Buick Park, perfect for growing families. Only a 5-minute drive to FreshCo, Tim Hortons, Scotiabank, Shoppers Drug Mart, and all essential amenities. The renowned Cassie Campbell Community Centre is just around the corner, offering fitness programs, indoor pools, sports courts, and more for an active lifestyle. Enjoy easy access to public transit, walking trails, and family-friendly parks. Situated on a premium lot with no sidewalk, ample parking for up to 5 cars. Roof (2019), freshly painted and renovated kitchen (2024), and lovingly maintained by original owners. Whether you're looking for your dream family home or a smart investment with rental potential, these checks all the boxes. Don't miss out on this incredible opportunity in the heart of Fletchers Meadow!
Inclusions: All Elf's , S/S Appliances , Fridge , Stove, Washer and Dryer.
