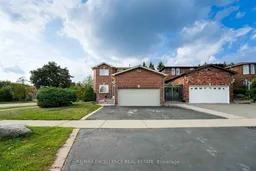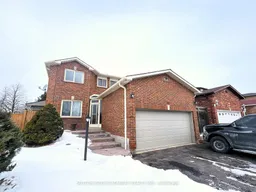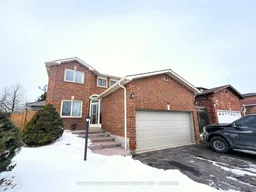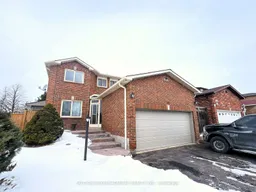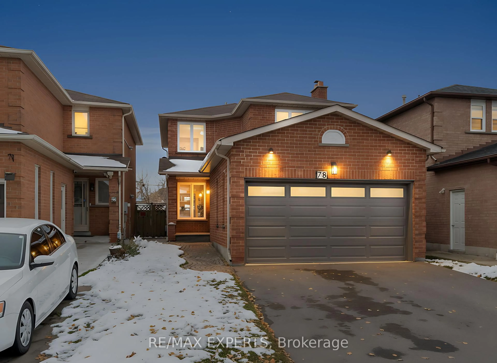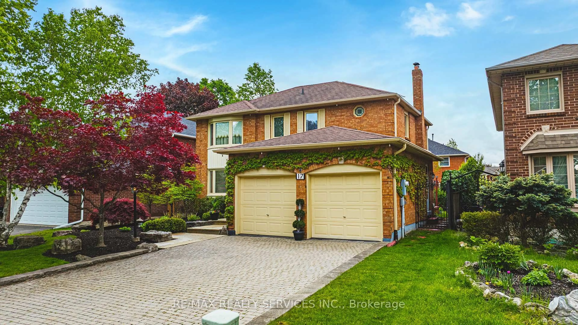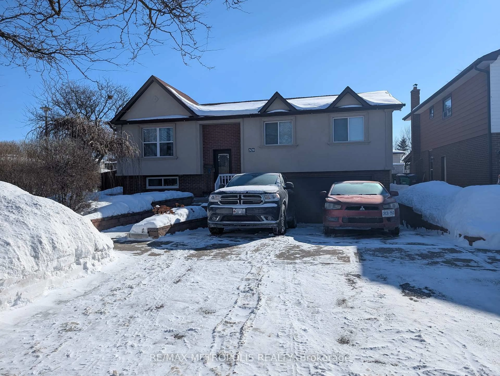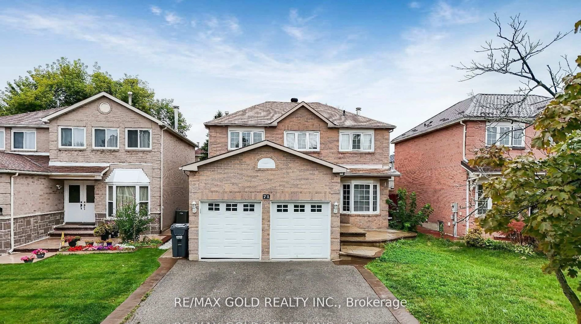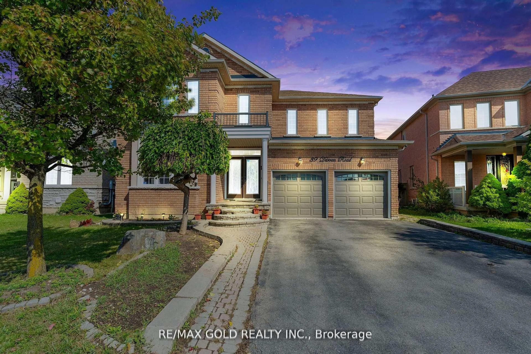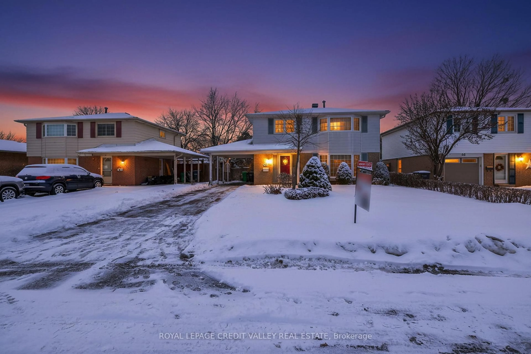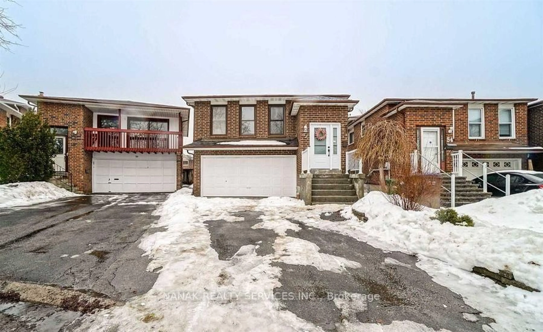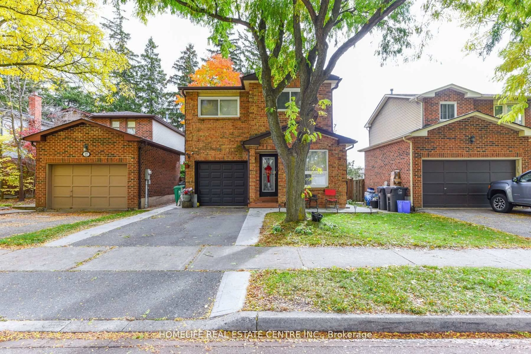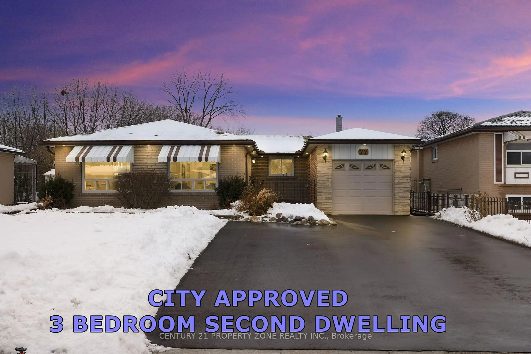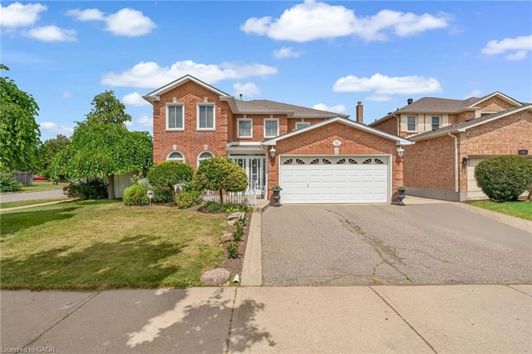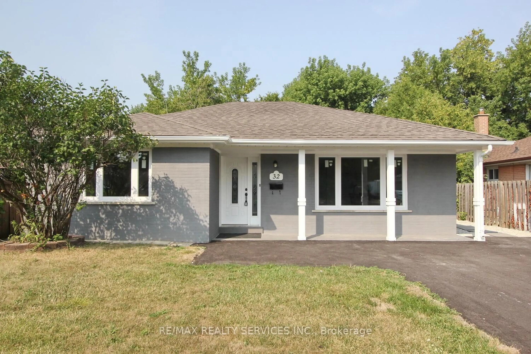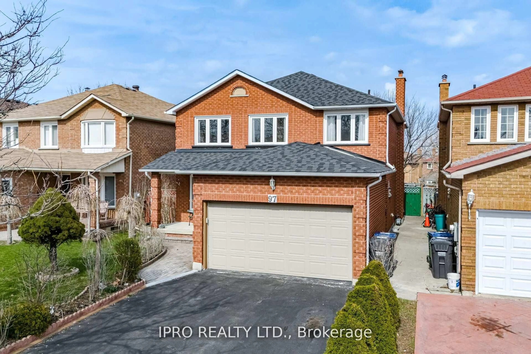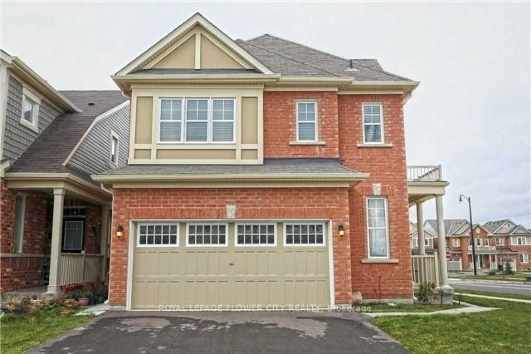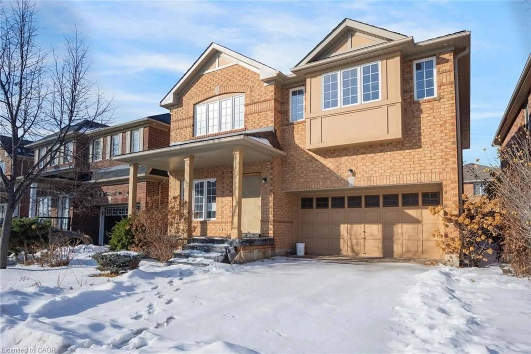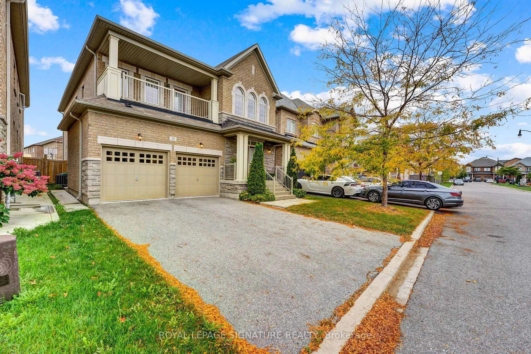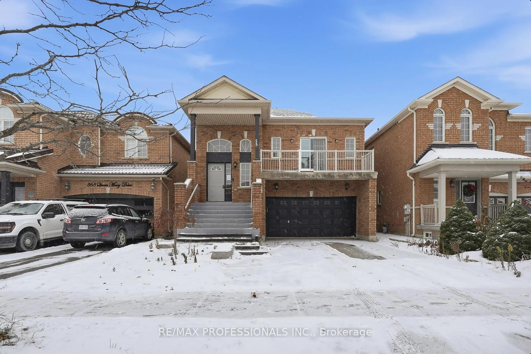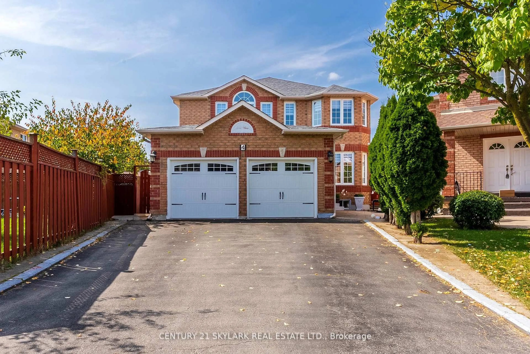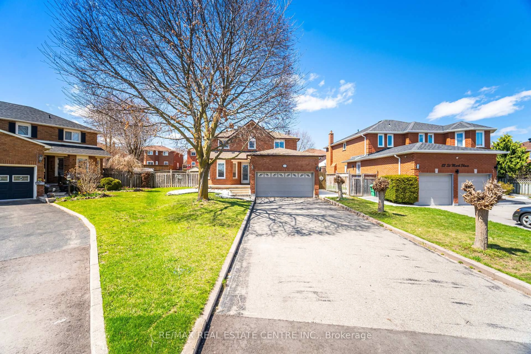Welcome to this beautifully maintained 4+1 bedroom, 3+1 bathroom home in the highly sought-after Northwood Park community. Offering the perfect balance of modern living and private retreat, this spacious property is designed with both family comfort and investment potential in mind. The main floor boasts elegant hardwood flooring, large sun-filled windows, and a functional open-concept layout that flows seamlessly for daily living or entertaining. Enjoy direct access to the garage for convenience and storage. Step outside through the walk-out to a private, fully fenced backyard backing onto a serene park. A large patio creates the perfect setting for outdoor dining, family gatherings, or quiet relaxation. Upstairs, four generous bedrooms provide ample space, including a bright primary suite with ensuite bath. Recent upgrades include a new roof and fence (2022), ensuring peace of mind for years to come. An added highlight is the fully finished basement complete with a separate entrance, kitchen, laundry, and bedroomideal for additional family or guest privacy. With its versatile layout, premium location, and thoughtful updates, this home is the perfect choice for families seeking space and lifestyle, or investors looking for a solid opportunity.
Inclusions: All existing appliances, 2 washers/dryers, electrical fix, window coverings.
