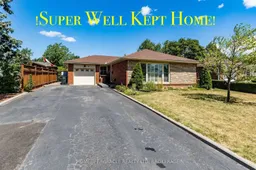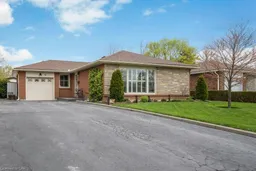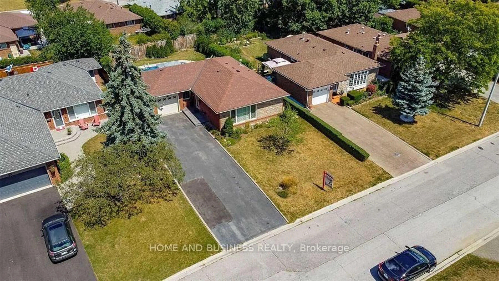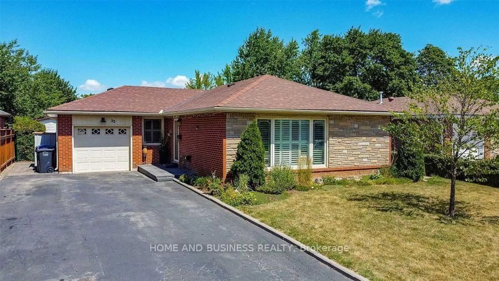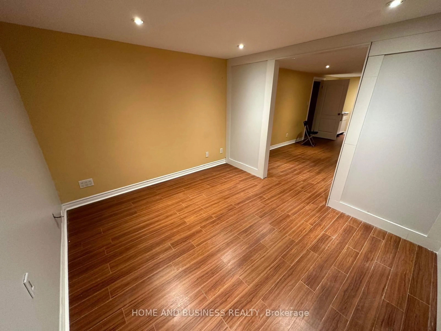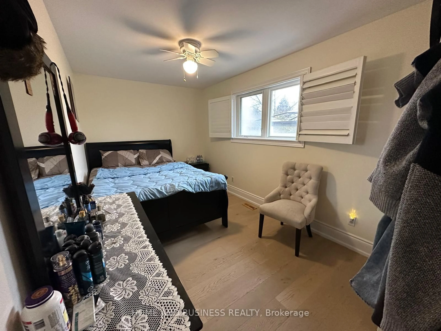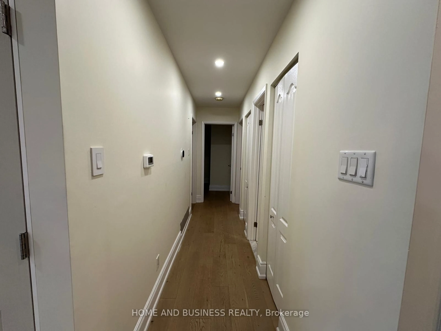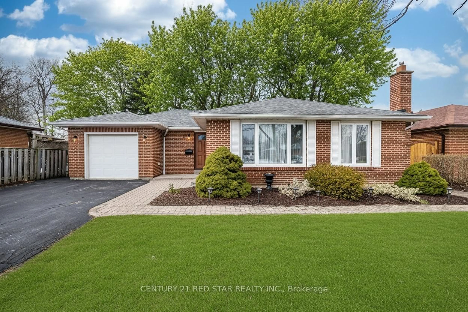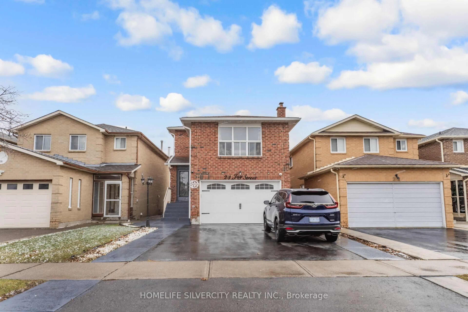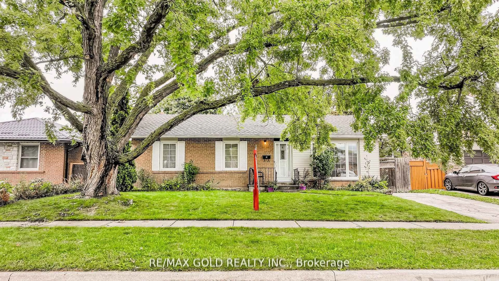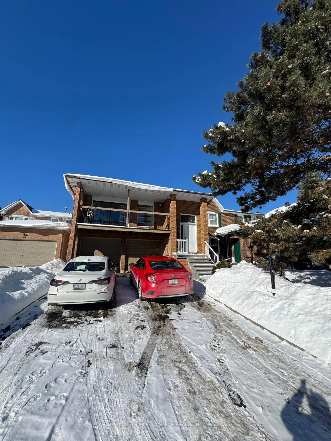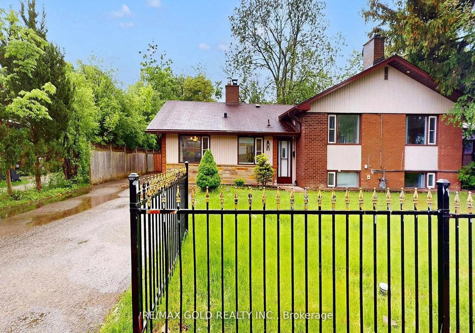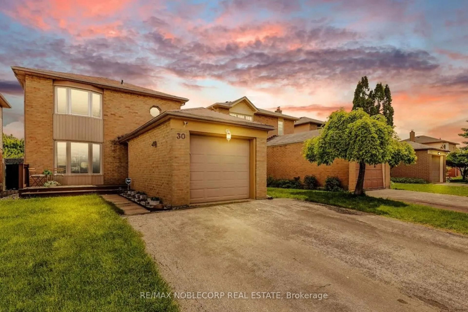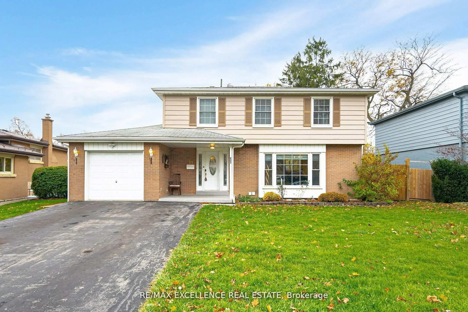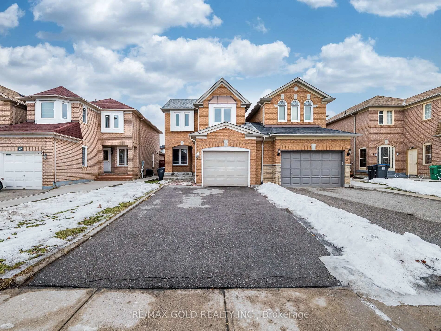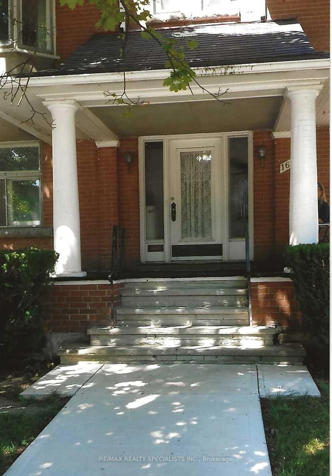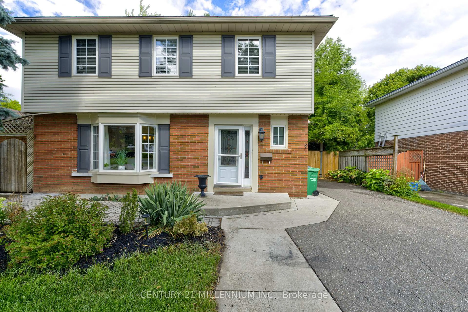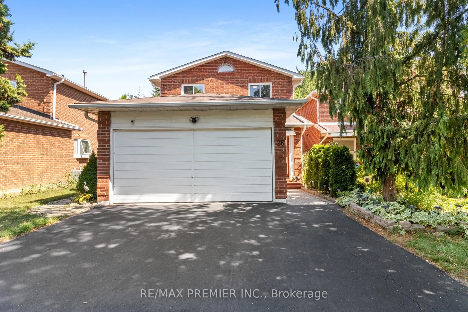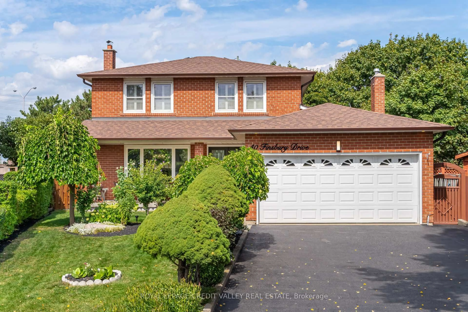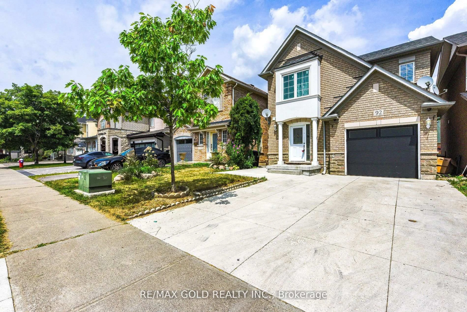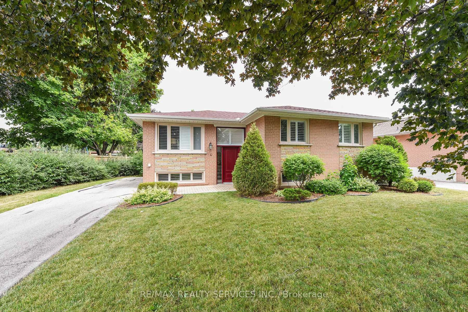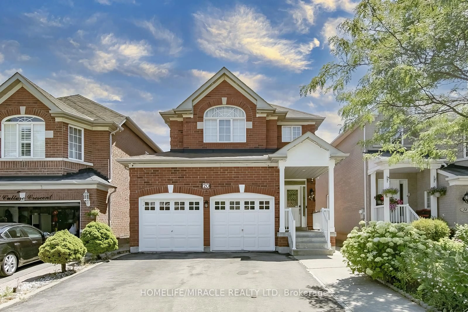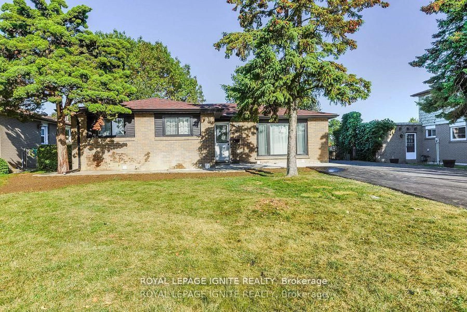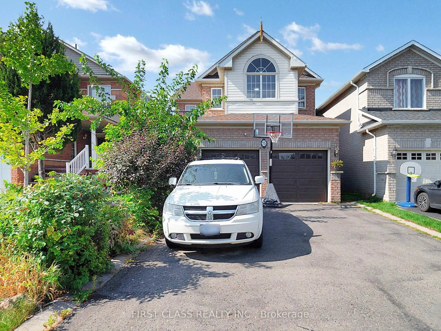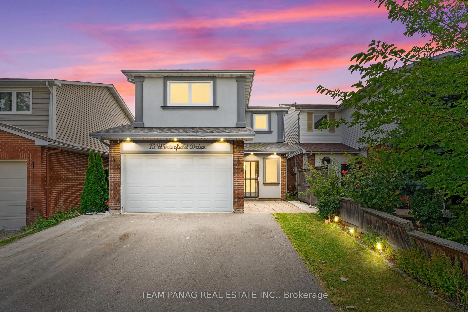22 Duncannon Cres, Brampton, Ontario L6T 3G1
Contact us about this property
Highlights
Estimated valueThis is the price Wahi expects this property to sell for.
The calculation is powered by our Instant Home Value Estimate, which uses current market and property price trends to estimate your home’s value with a 90% accuracy rate.Not available
Price/Sqft$1,249/sqft
Monthly cost
Open Calculator
Description
Welcome to this beautifully upgraded 3-bedroom home featuring a rare 3-bedroom finished basement! Located on one of the best streets, this property offers fantastic curb appeal and has been exceptionally well maintained inside and out. Step into an open-concept, functional layout with an extra-spacious living and dining area-perfect for family gatherings. The modern chef's kitchen features a large breakfast bar, quartz countertops, and ample cabinet space. Enjoy a true backyard oasis with an in-ground pool, concrete patio, and a beautifully landscaped garden-ideal for outdoor entertaining and summer relaxation. The home includes an updated full washrooms and powder room plus a professionally finished 3-bedroom basement with a separate entrance, full washroom, and spacious rec room-perfect as an in-law suite or an excellent income-generating rental unit. Potential basement rent: $2,300-$2,500 monthly. Current upstairs tenant is willing to stay and pays $3,000/month. A single-car garage plus a massive driveway for up to 8 cars adds tremendous convenience. Don't miss this opportunity! Enjoy sun, privacy, and your own resort-style backyard-your perfect home and investment in one.
Property Details
Interior
Features
Main Floor
Dining
6.26 x 4.92hardwood floor / California Shutters / Combined W/Living
Kitchen
4.07 x 3.78Backsplash / Pot Lights / Quartz Counter
Primary
4.17 x 3.69hardwood floor / His/Hers Closets / O/Looks Backyard
2nd Br
3.76 x 3.03hardwood floor / Ceiling Fan / Mirrored Closet
Exterior
Features
Parking
Garage spaces 1
Garage type Built-In
Other parking spaces 8
Total parking spaces 9
Property History
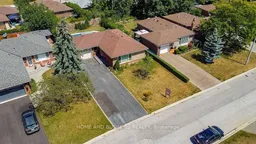 30
30