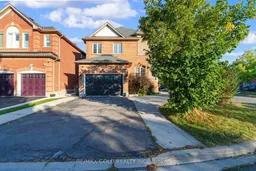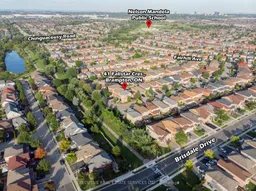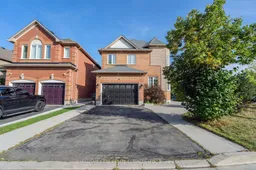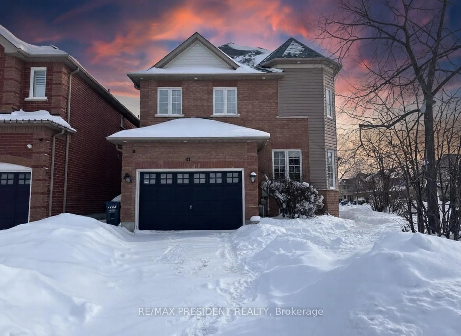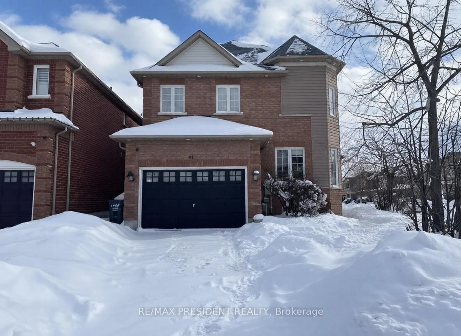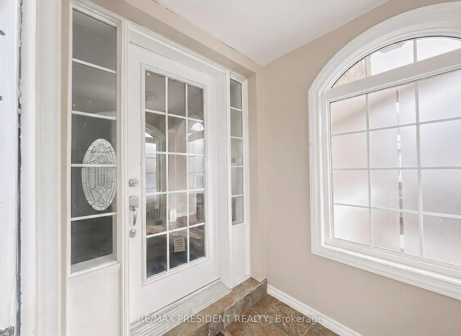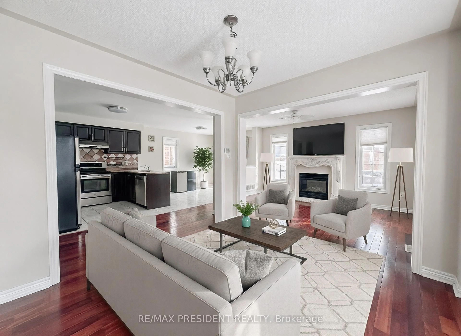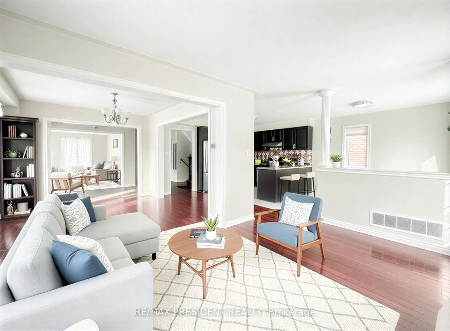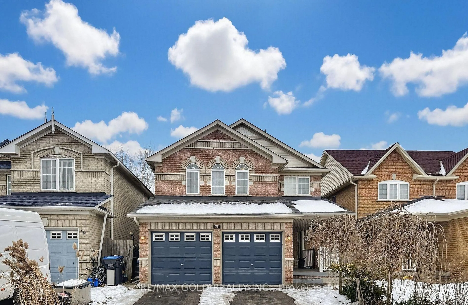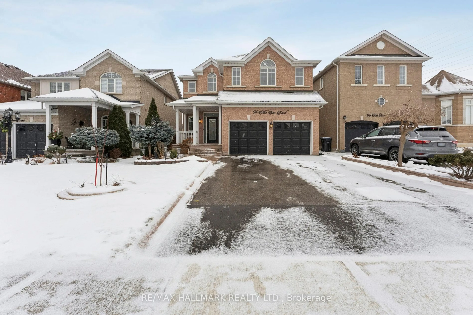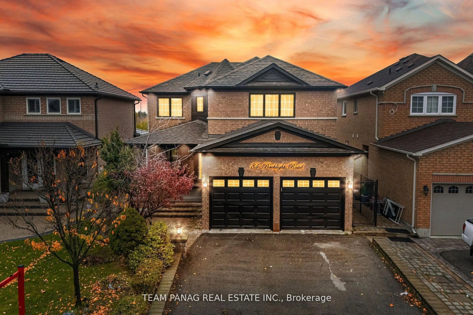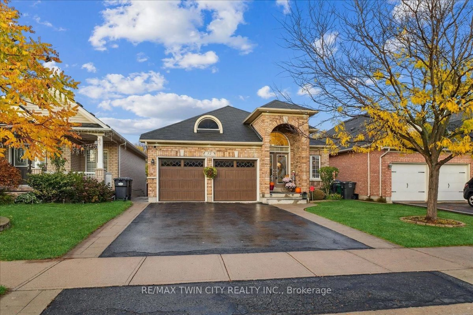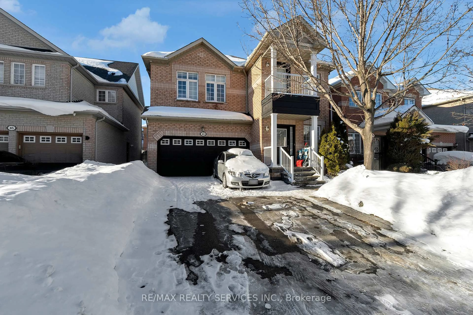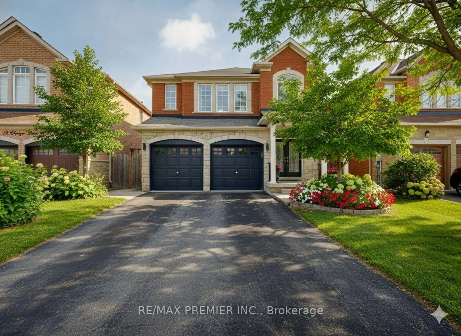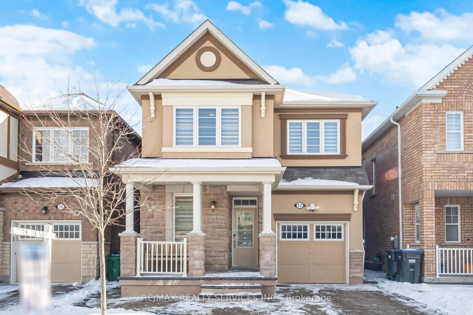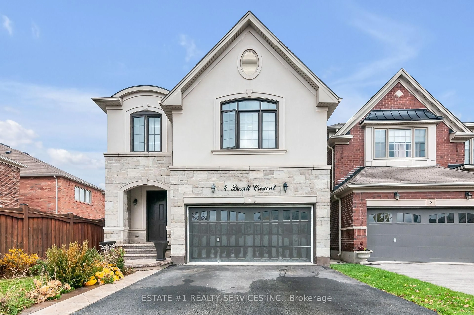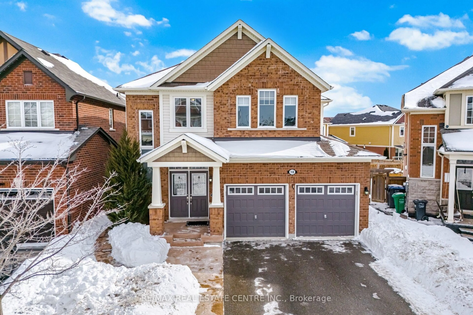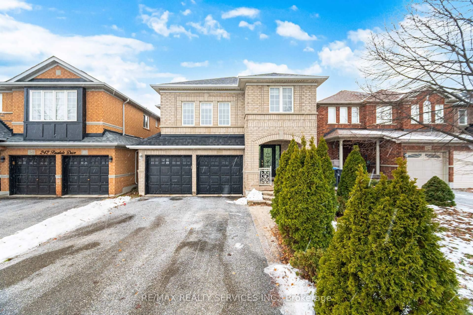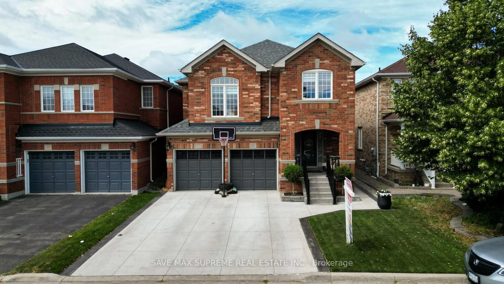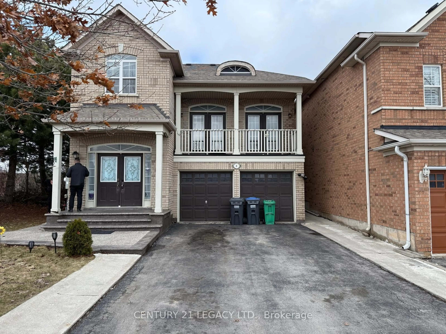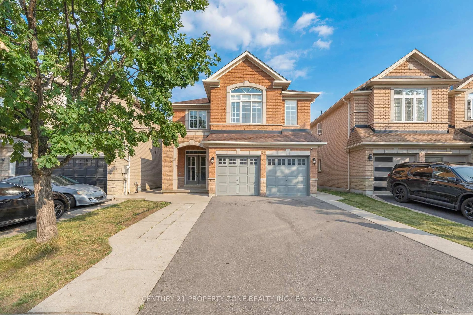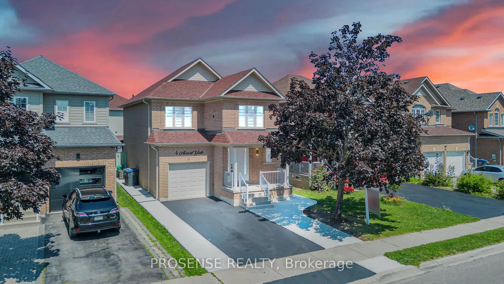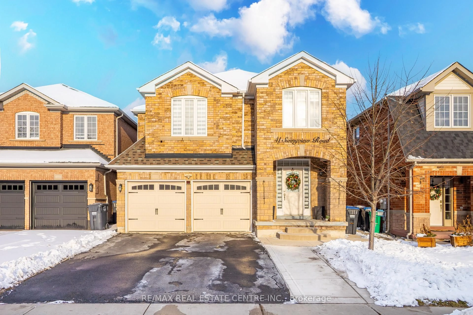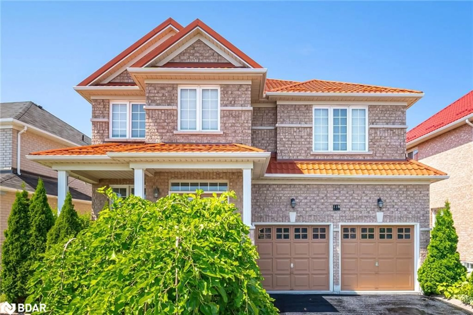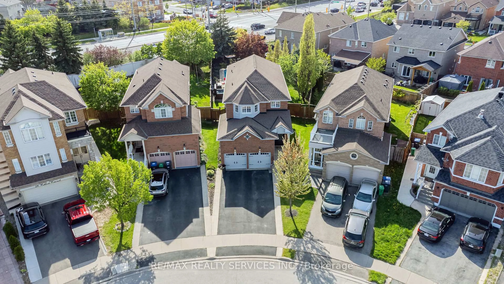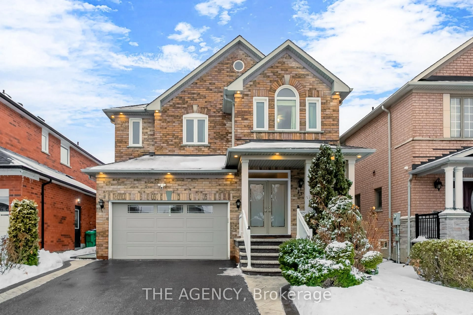41 Fallstar Cres, Brampton, Ontario L7A 2J6
Contact us about this property
Highlights
Estimated valueThis is the price Wahi expects this property to sell for.
The calculation is powered by our Instant Home Value Estimate, which uses current market and property price trends to estimate your home’s value with a 90% accuracy rate.Not available
Price/Sqft$583/sqft
Monthly cost
Open Calculator
Description
Welcome to 41 Fallstar Crescent - a rare corner-lot detached home offering exceptional parking and income potential. Situated on a quiet crescent with no sidewalk, this property features a large driveway with parking for up to 6 vehicles, a major advantage in this high-demand Fletcher's Meadow neighborhood. The home offers 4+2 bedrooms and 4 washrooms, with a fully finished 2-bedroom basement apartment and separate side entrance, providing strong rental income from day one. Bright main floor with spacious living and dining areas, hardwood flooring, and a family-sized kitchen with stainless steel appliances and walk-out to a private backyard. Upper level includes four generously sized bedrooms, including a primary bedroom with walk-in closet and 4-piece ensuite. Premium corner lot with a sizeable side and rear yard-ideal for families or investors. Close to schools, parks, plazas, transit, Cassie Campbell Community Centre, and Mount Pleasant GO Station.
Property Details
Interior
Features
Main Floor
Living
4.28 x 3.2hardwood floor / 2 Way Fireplace
Dining
3.7 x 3.24hardwood floor / Formal Rm / Open Concept
Family
5.52 x 3.34hardwood floor / Separate Rm / Bay Window
Kitchen
4.28 x 3.03Ceramic Floor / Ceramic Back Splash / Stainless Steel Appl
Exterior
Features
Parking
Garage spaces 1
Garage type Attached
Other parking spaces 4
Total parking spaces 5
Property History
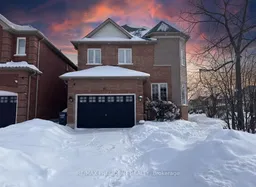 27
27