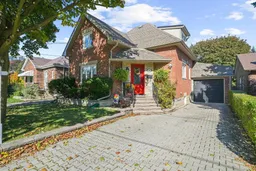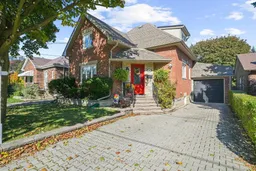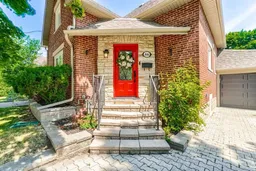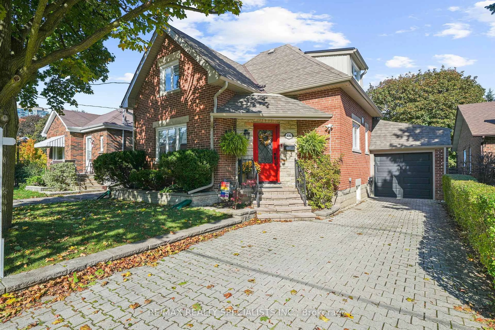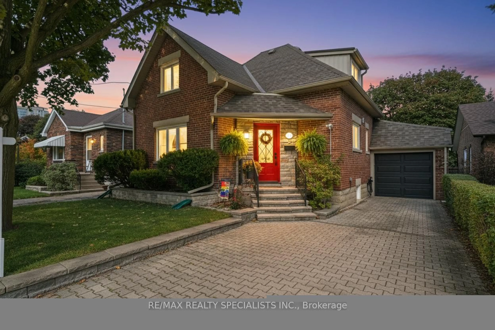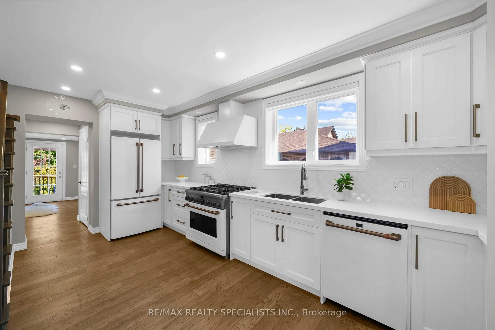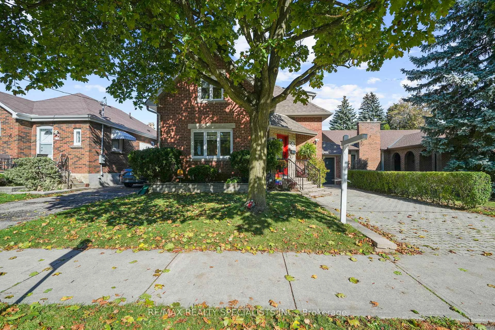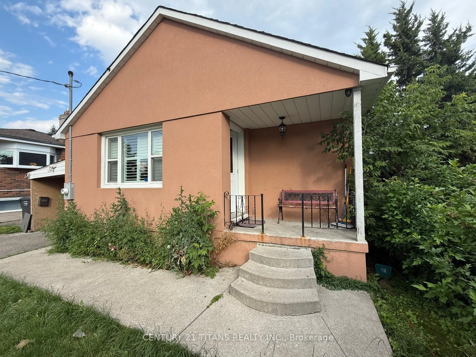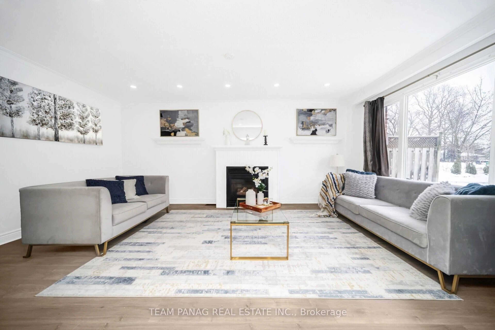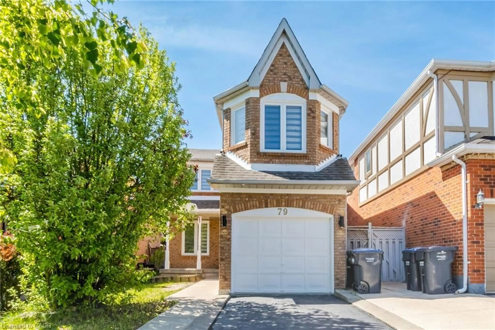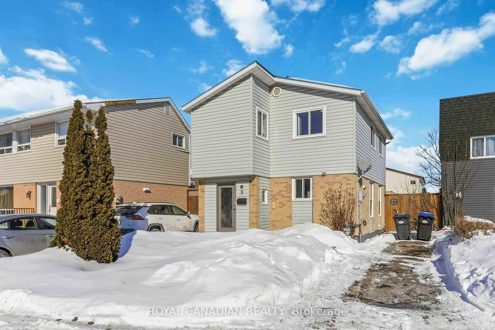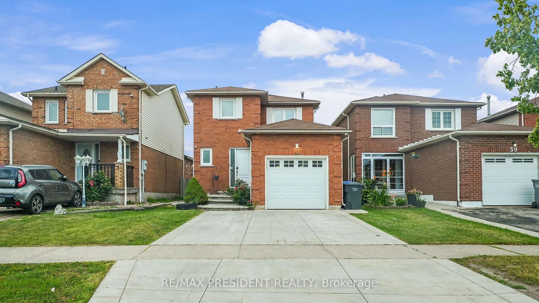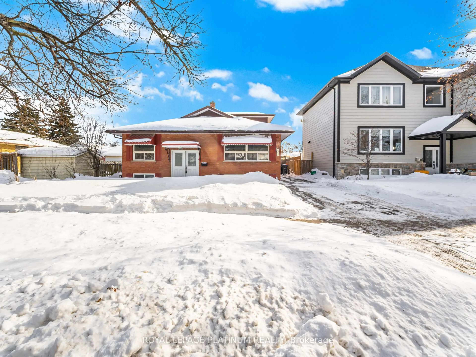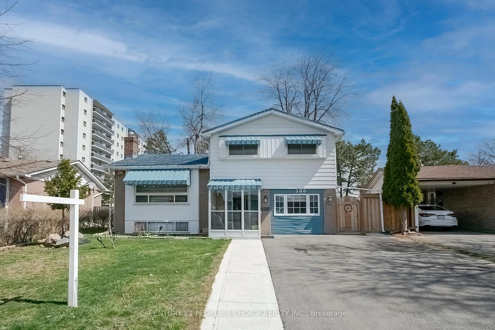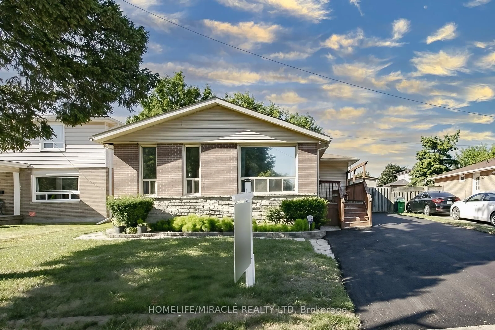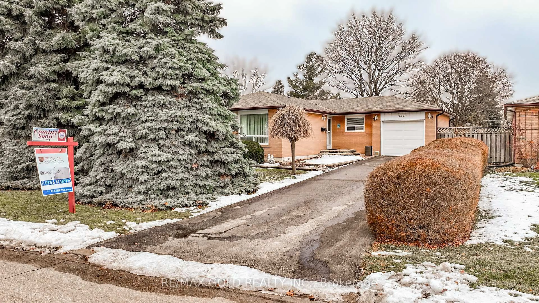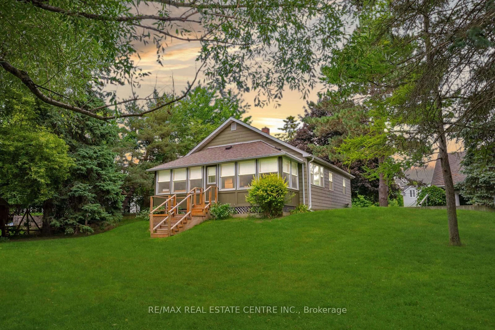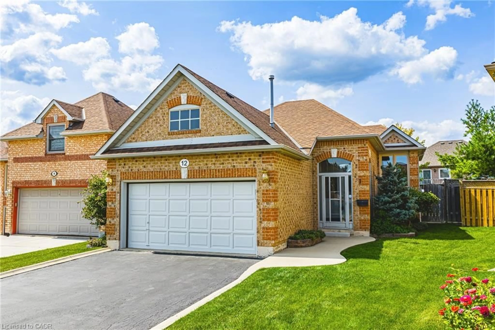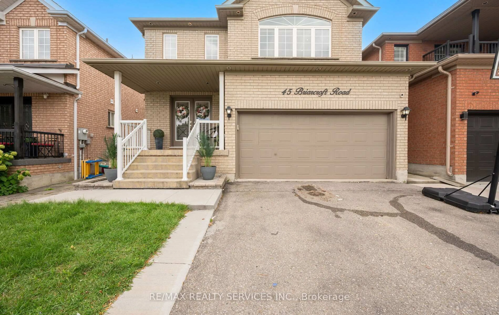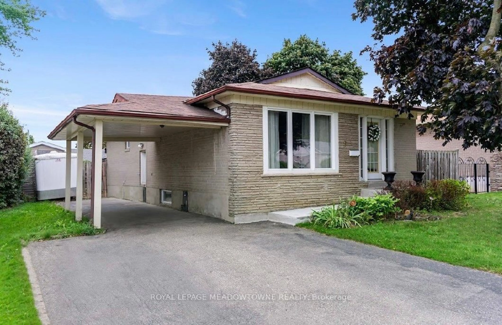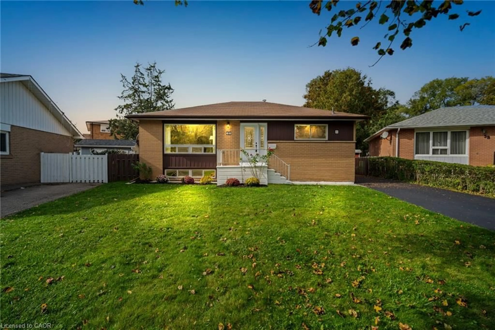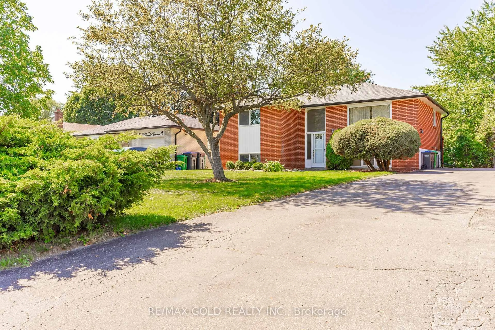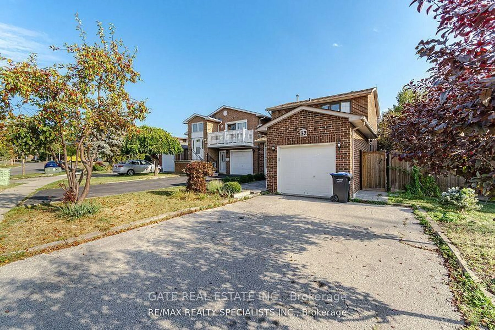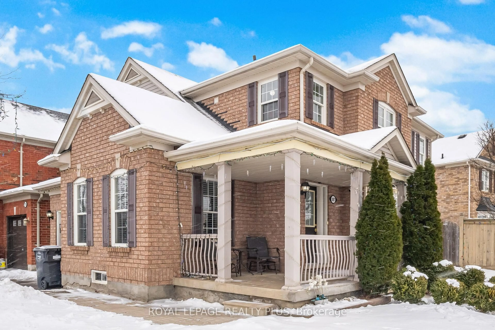46 Elizabeth St, Brampton, Ontario L6Y 1R1
Contact us about this property
Highlights
Estimated valueThis is the price Wahi expects this property to sell for.
The calculation is powered by our Instant Home Value Estimate, which uses current market and property price trends to estimate your home’s value with a 90% accuracy rate.Not available
Price/Sqft$747/sqft
Monthly cost
Open Calculator
Description
Beautifully maintained 3-bedroom home plus office located in one of Brampton's most desirable historic neighborhoods. This home blends classic charm with modern updates and offers a bright, open-concept layout filled with natural light. The main level features a spacious living and dining area, a primary bedroom, and a versatile office space. The kitchen is equipped with high-end off-white Café Series appliances, including a 36" six-burner gas stove and oven - perfect for those who love to cook. With three full bathrooms, one on each level, the home offers excellent convenience and flexibility for families or guests. The upper level includes two generous bedrooms, while the finished basement provides additional living space ideal for a recreation room, home gym, or guest area. Enjoy a private backyard overlooking the historic Alderlea Mansion - a serene setting ideal for relaxing or entertaining. This property has been exceptionally well cared for and shows true pride of ownership throughout. Located steps from Gage Park, Garden Square, and downtown Brampton's charming shops and restaurants. Walking distance to schools and just a 10-minute walk to the Brampton GO Station, offering a quick 45-minute commute to Union Station. A wonderful opportunity to own a move-in-ready home full of character in a warm, tight-knit community.
Property Details
Interior
Features
Main Floor
Family
4.5 x 3.6hardwood floor / Fireplace
Dining
4.51 x 3.98hardwood floor / Pot Lights / Combined W/Family
Kitchen
4.57 x 3.05hardwood floor / Pot Lights
Office
3.66 x 2.44hardwood floor / Pot Lights
Exterior
Features
Parking
Garage spaces 1
Garage type Attached
Other parking spaces 2
Total parking spaces 3
Property History
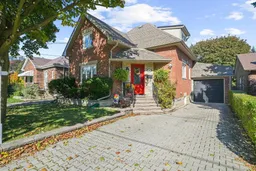 50
50