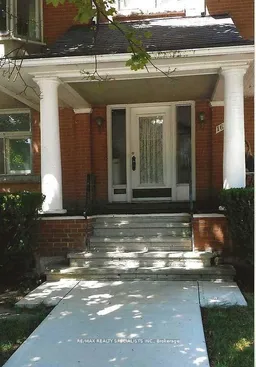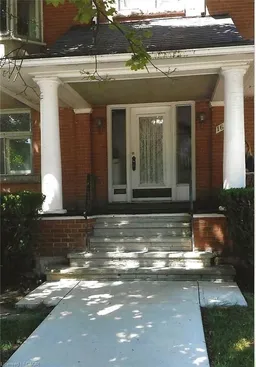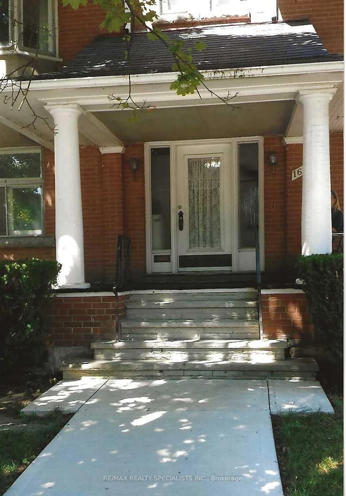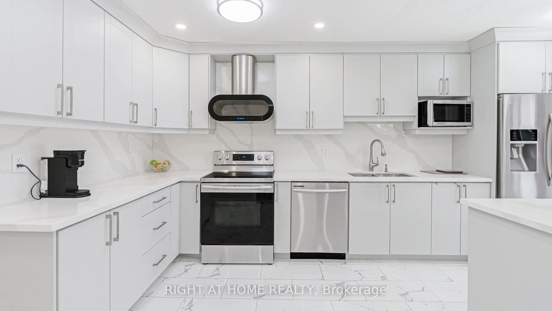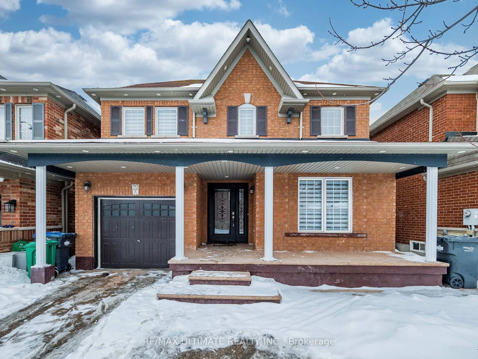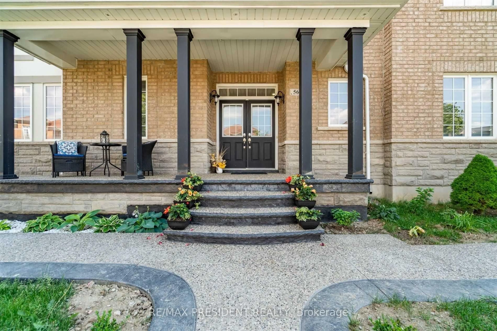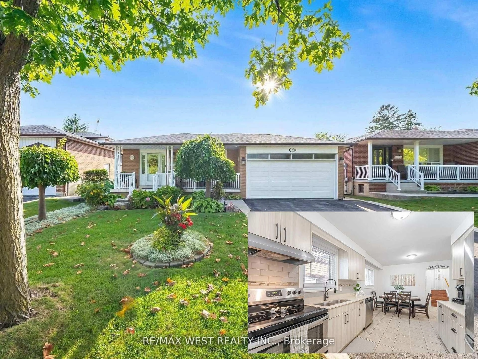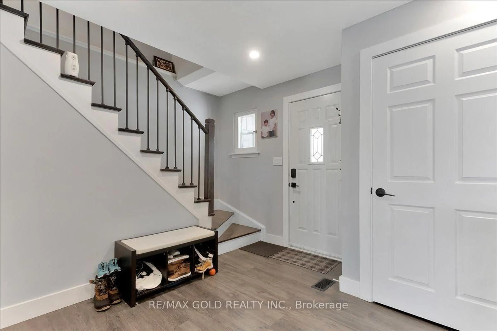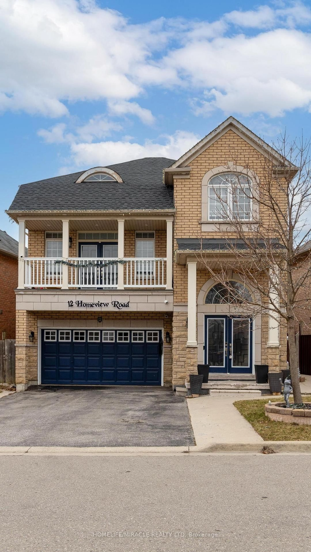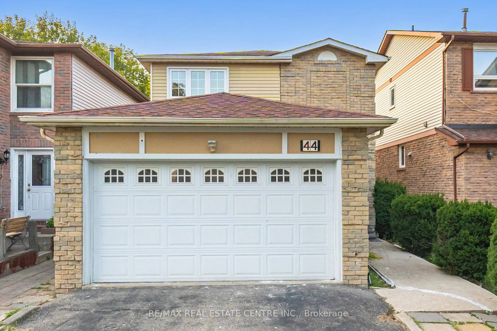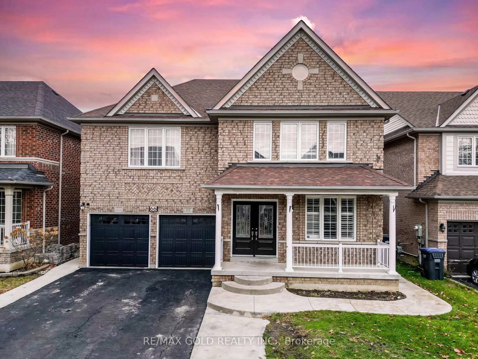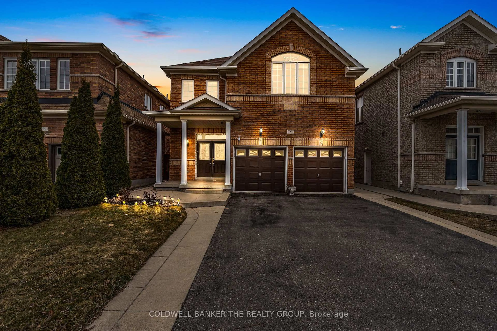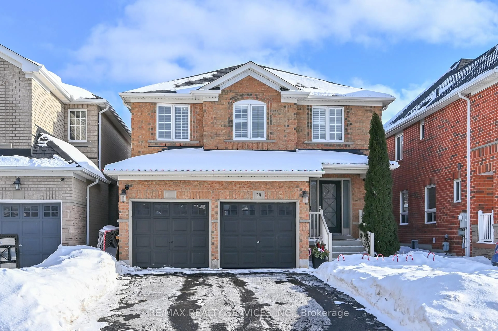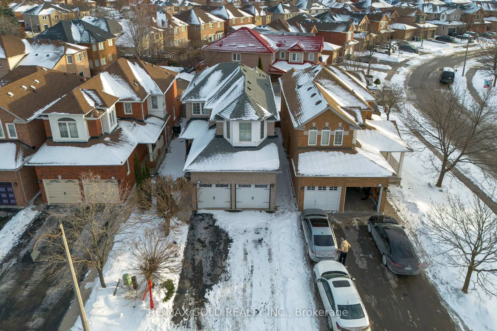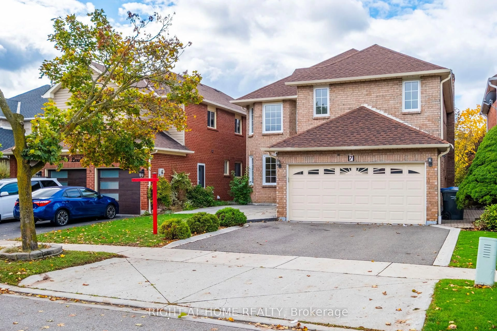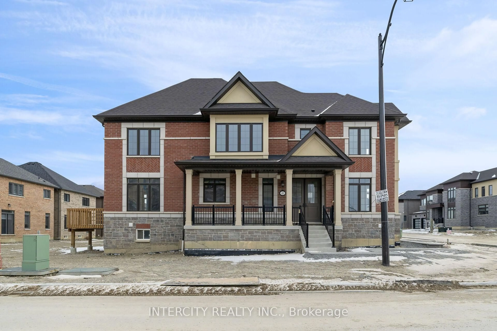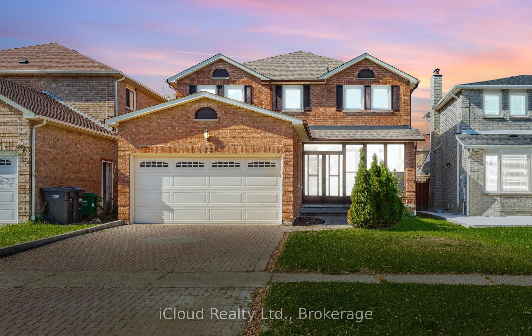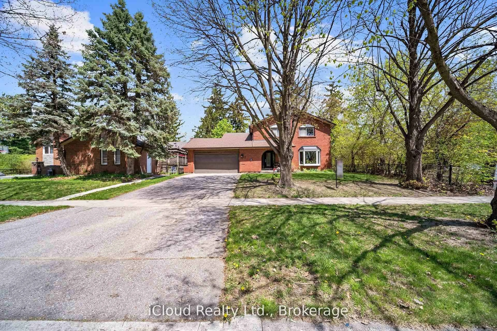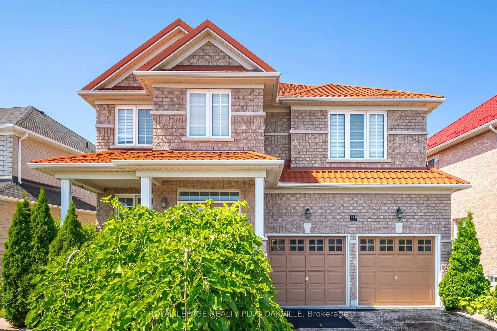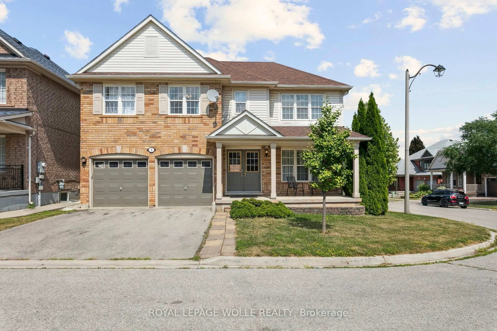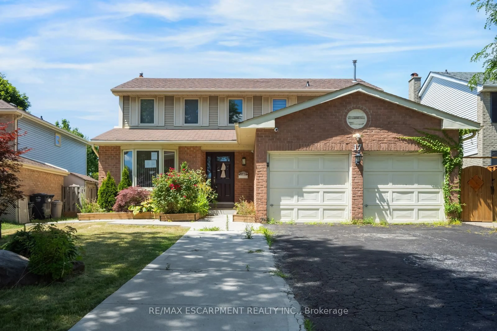16 Wellington St, Brampton, Ontario L6W 1Y2
Contact us about this property
Highlights
Estimated valueThis is the price Wahi expects this property to sell for.
The calculation is powered by our Instant Home Value Estimate, which uses current market and property price trends to estimate your home’s value with a 90% accuracy rate.Not available
Price/Sqft$311/sqft
Monthly cost
Open Calculator
Description
Downtown Brampton, Two Unit Dwelling, Registered With The City Of Brampton. Great Opportunity For Investors, And Multi-Generational Families. Both Units Are Currently Tenanted And Have Separate Entrances. This Detached Century Home Has Total Parking For 4 Cars Which Includes A Single Car Garage. Separate Hydro Meters And Separate Electrical Breaker Panels. Lower Level Tenants Pay $2000 A Month Plus Hydro And Upper Unit Tenant Pays $1587 A Month Utilities Included. Landlord Pays Water, Gas And Upstairs Hydro. Tenants Are On Month To Month And Would Like To Stay. Buyer To Assume Tenants. Roof Replaced (2021) Skylight (2024) New Gas Meter (2024).This Home Is In A Prime Location Close To All Amenities. Walking Distance To Gage Park, Go Station, And Local Shops And Restaurants. Excellent Investment Potential.
Property Details
Interior
Features
3rd Floor
Loft
5.6 x 4.3Skylight / Broadloom
Exterior
Features
Parking
Garage spaces 1
Garage type Detached
Other parking spaces 3
Total parking spaces 4
Property History
 17
17
