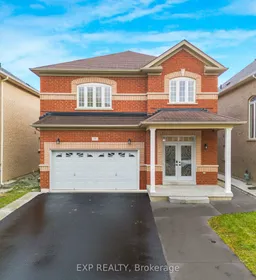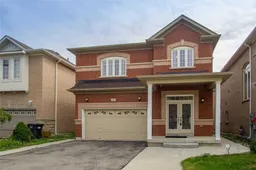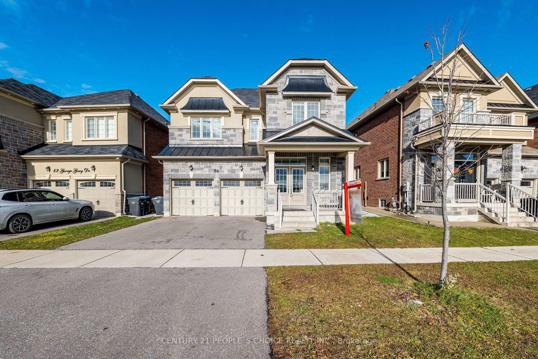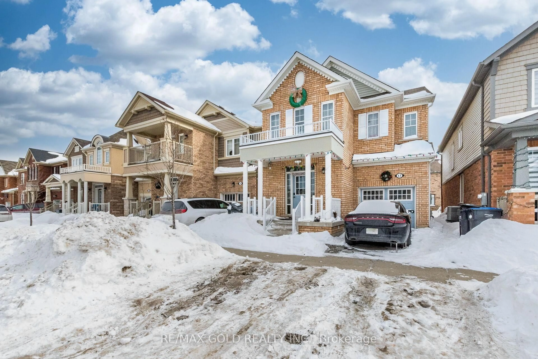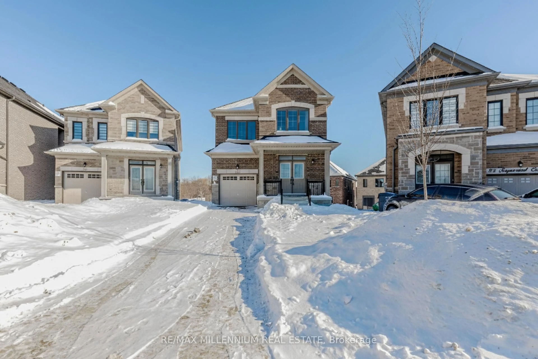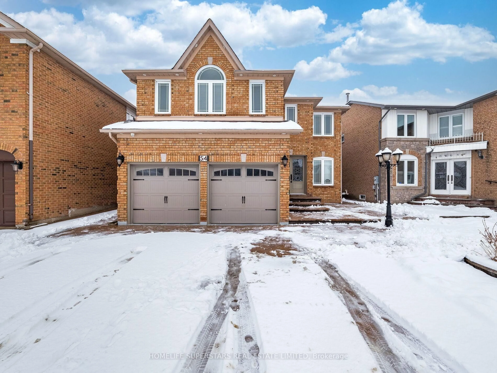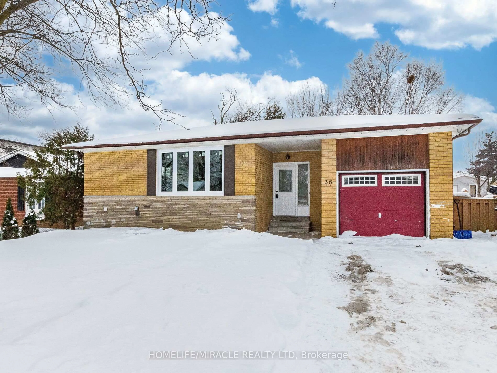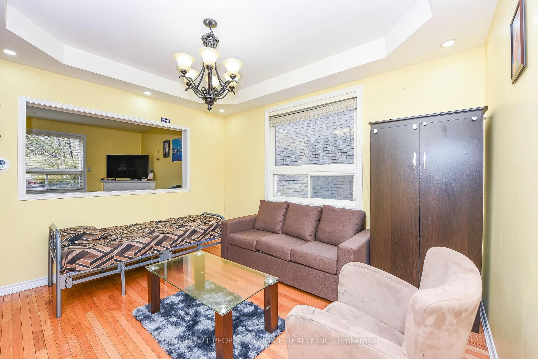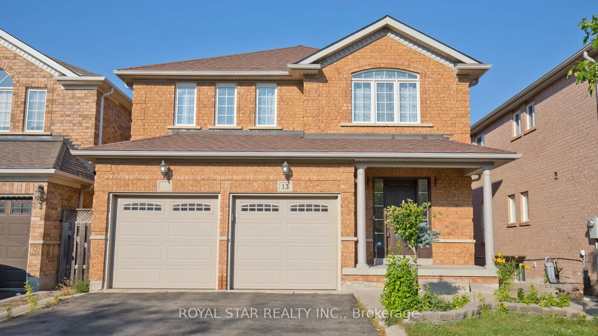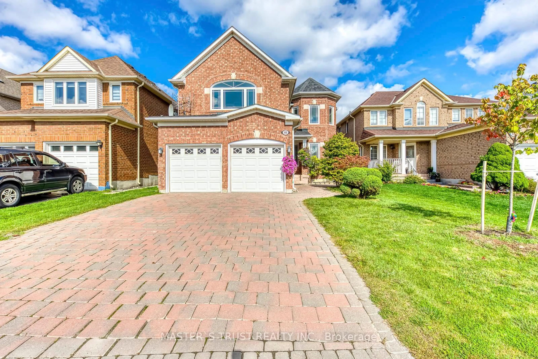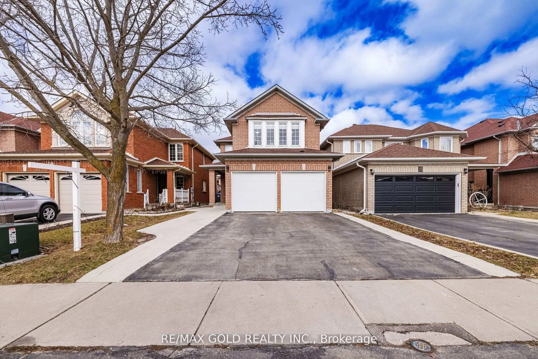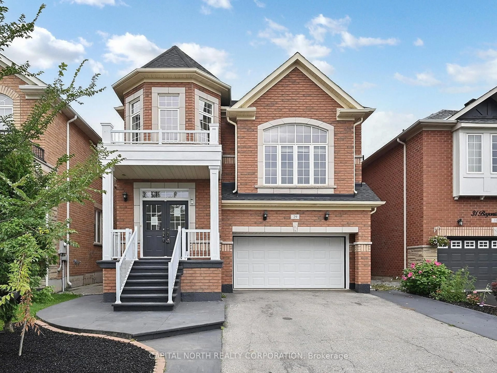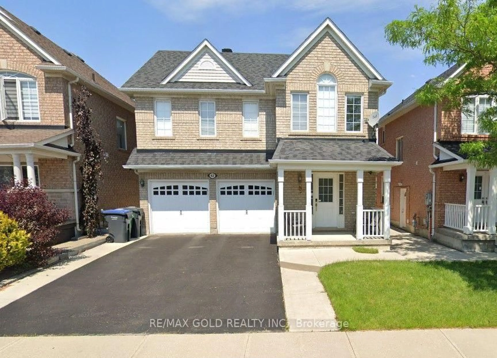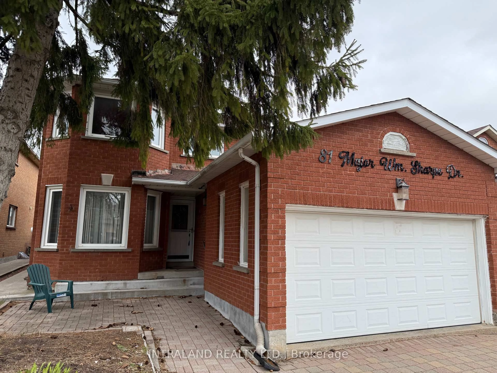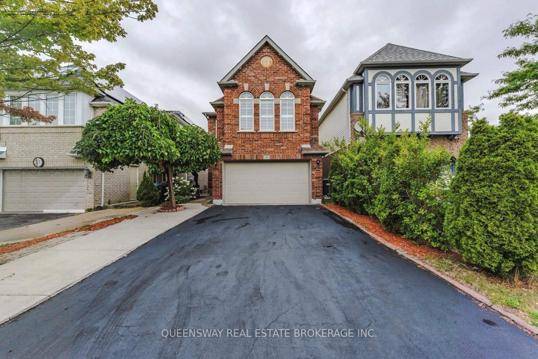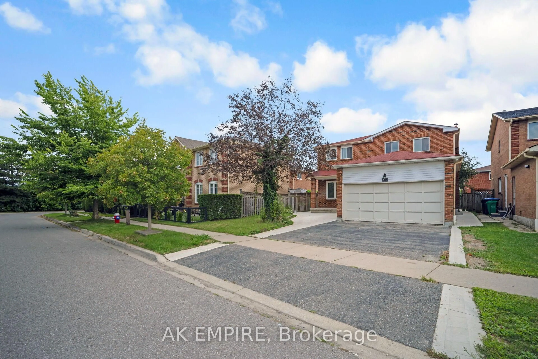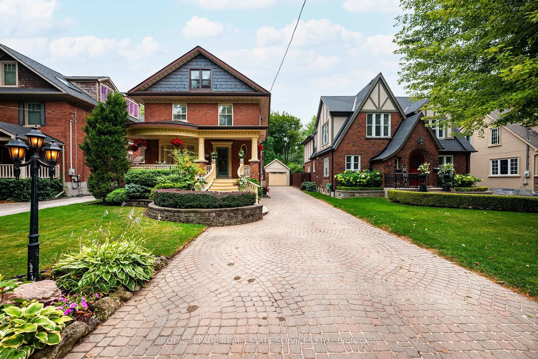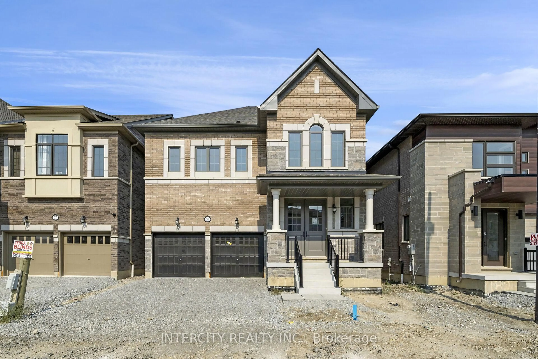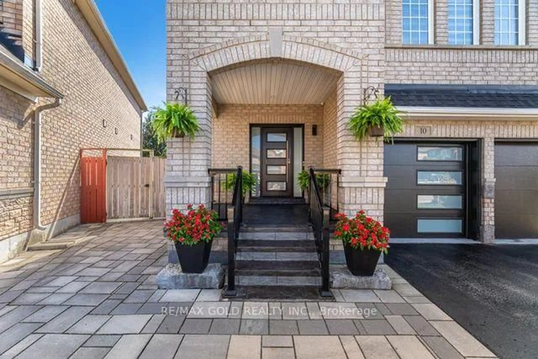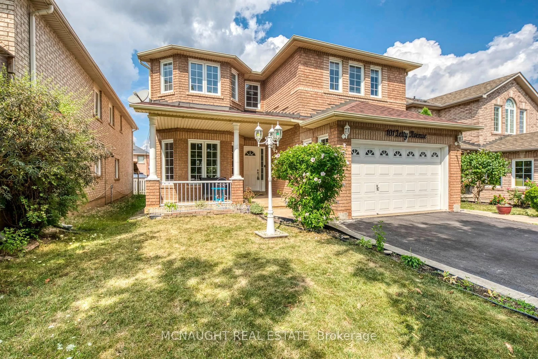Discover this fully detached 4-bedroom home with a legal 1-bedroom basement apartment - an exceptional opportunity. This house comes loaded with premium finishes and standout features: 9-ft ceilings on the main floor; gorgeous new vinyl flooring on the main level; a cozy gas fireplace; stainless steel appliances; quartz countertops; a striking spiral oak staircase; and California shutters throughout. The master bedroom impresses with a spa-style 5-piece ensuite, a freestanding tub, and dual closets (one walk-in). The second bedroom is spacious enough for a king bed and boasts its own walk-in closet. The good-sized third and fourth bedrooms flood with natural light - perfect for family, guests or flexible space. Two separate laundry areas (one upstairs and one in the basement) add convenience and flexibility. All this and so much more. A must-see home. Book your appointment today!
Inclusions: Double Door SS Fridge(Main Floor), SS Gas Stove(Main Floor), 2025 SS Dishwasher (Main Floor), SS Hood(Main Floor), Stacked Washer & Dryer(2nd Floor), SS Stove(Basement), SS Fridge (Basement), Washer & Dryer (Basement), All Elf's and Window Coverings.
