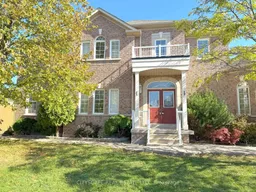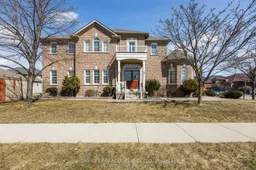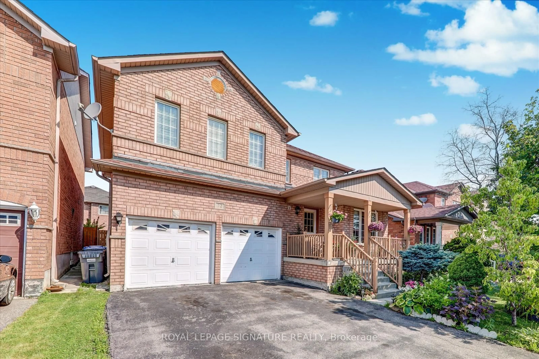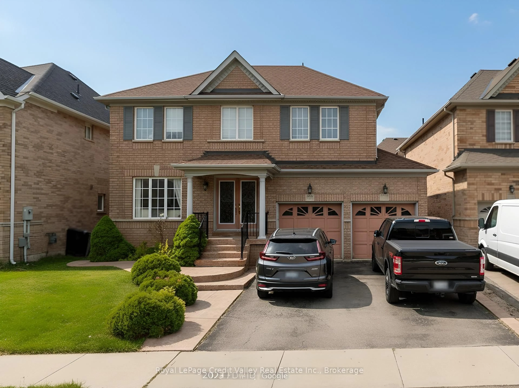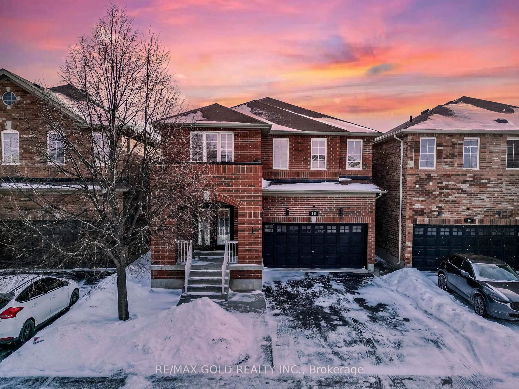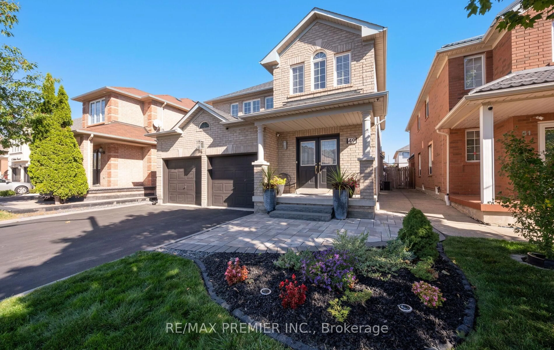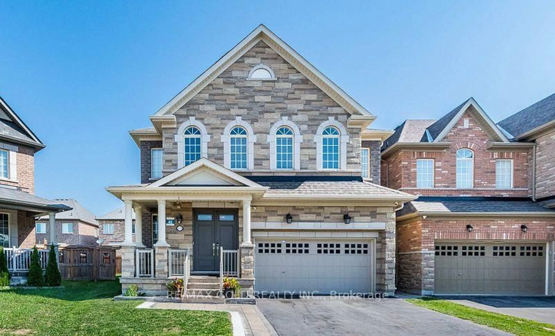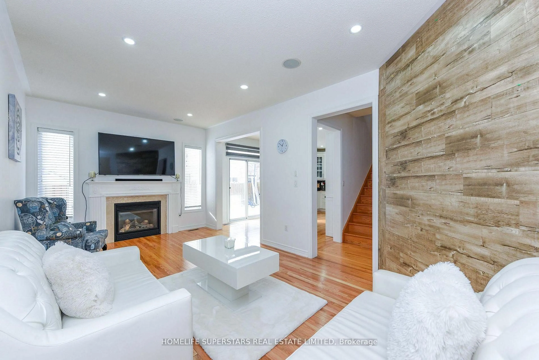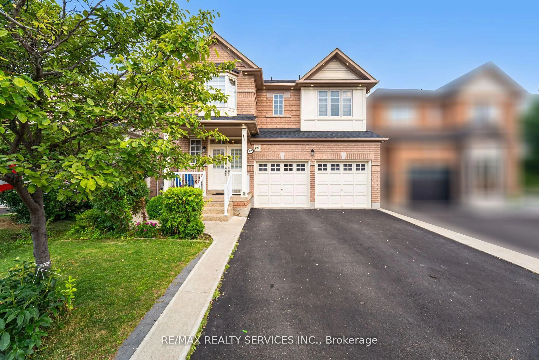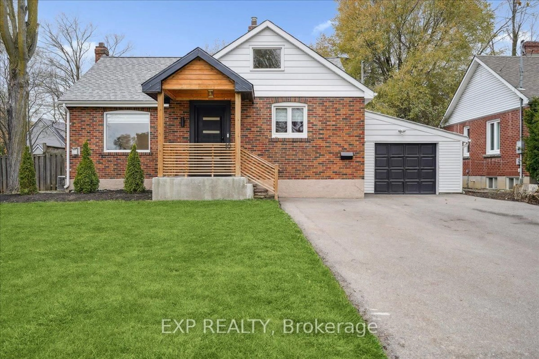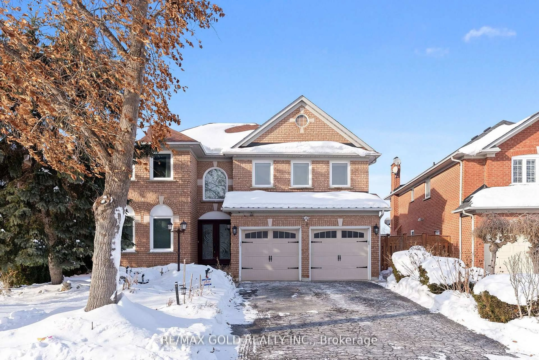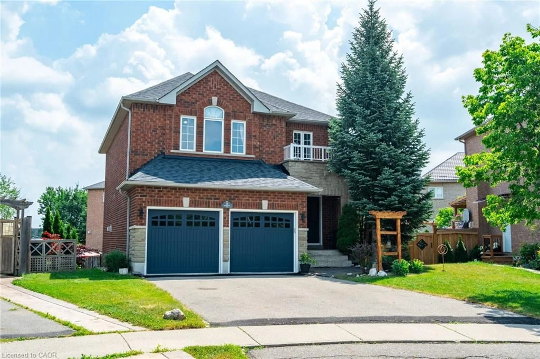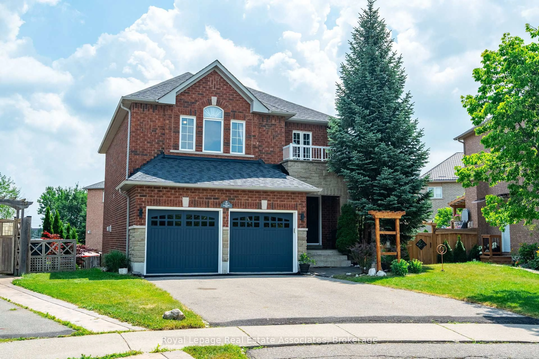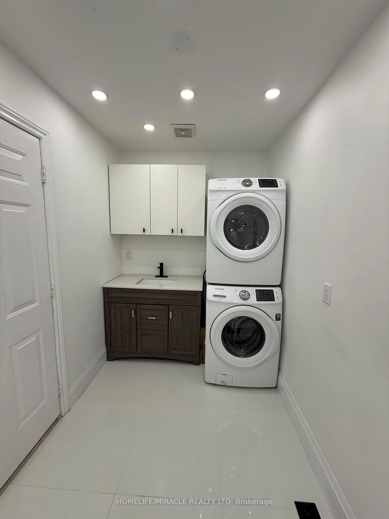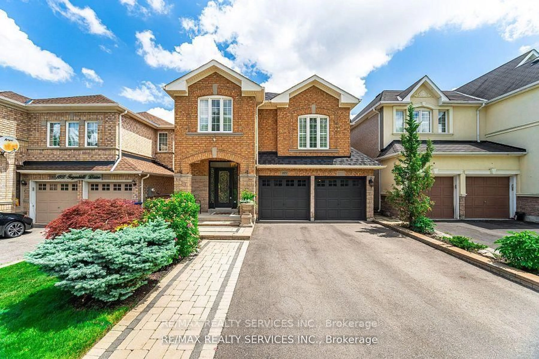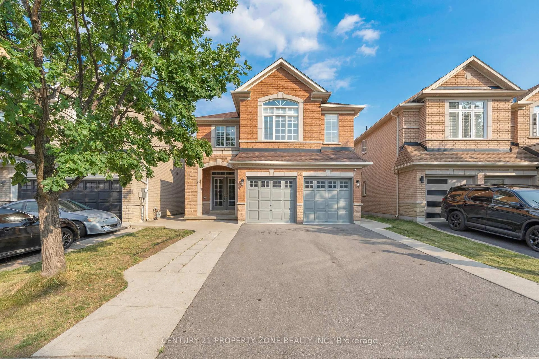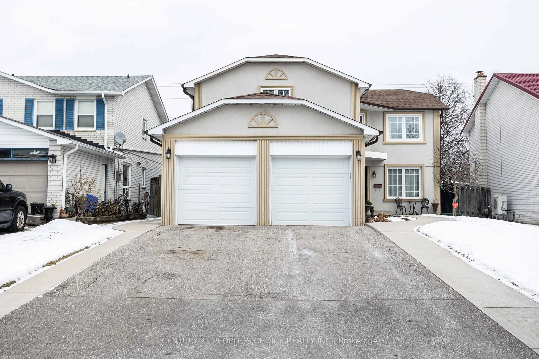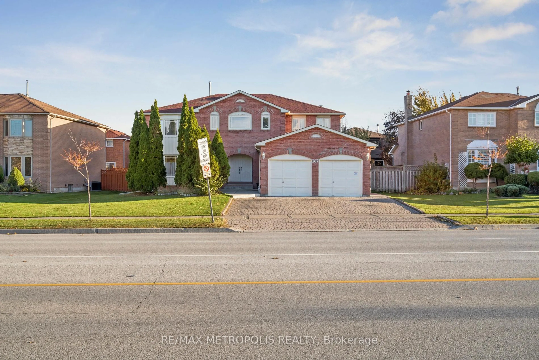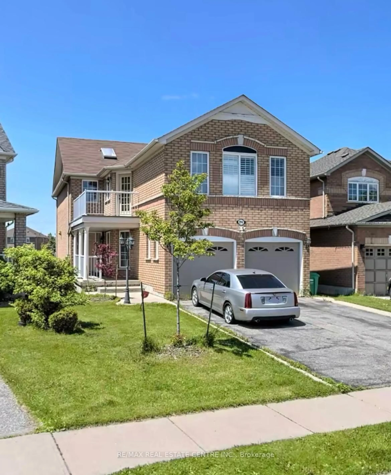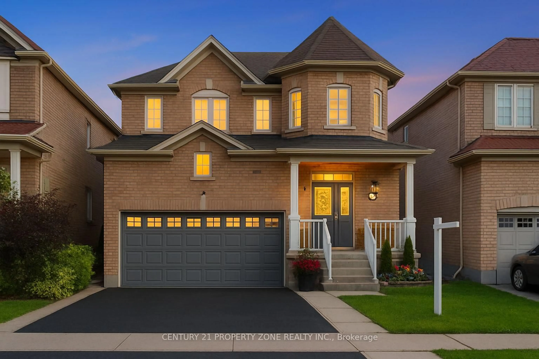**Beautiful 4+3 Bedroom Family Home with Income Potential **Welcome to 23 Brentcliff Drive, an impressive and spacious detached home that blends elegant living with flexible multi-family potential. This thoughtfully laid-out home features a bright main level, 4 generous bedrooms upstairs, plus a fully finished lower level with its own kitchen and 3 bedrooms - ideal for extended family or rental income.**Chef-Ready Kitchen & Main Floor Flow**The heart of this home is its well-appointed kitchen with a central island, tiled backsplash & flooring and double sink. The adjacent eat-in breakfast area walks out to the backyard, while a formal dining room with coffered ceiling offers a gracious setting for family meals.**Warm & Inviting Living Spaces**Enjoy the open-concept family room with hardwood floors, pot lights and a gas fireplace - perfect for cozy evenings. A separate living room with cathedral cove ceiling and abundant windows adds extra entertaining space. Main-floor conveniences include a powder room and a practical laundry room with side & garage access.**Spacious Upper Bedrooms**Upstairs youll find 4 roomy bedrooms. The primary suite impresses with a large walk-in closet and a 4pc ensuite featuring a separate stand-up shower. Secondary bedrooms offer hardwood floors, high ceilings and ample natural light, served by a well-appointed main bath.**Lower Level with Separate Entrance**The finished basement features a large rec room, full kitchen, three additional bedrooms and a 3pc bath, plus utility space. With separate entry through the garage, this lower level is excellent for rental income or multi-generational living.**Prime Family Location & Extras**Situated on a quiet, family-friendly street close to parks, schools, shopping and transit, this home delivers space, style and strong versatility. Modern finishes, abundant storage and thoughtful design complete the package.
Inclusions: Main Kitchen: Dishwasher & Range Hood; Basement Kitchen: Fridge, Stove & Range Hood
