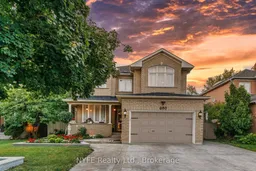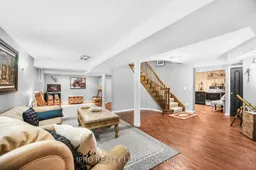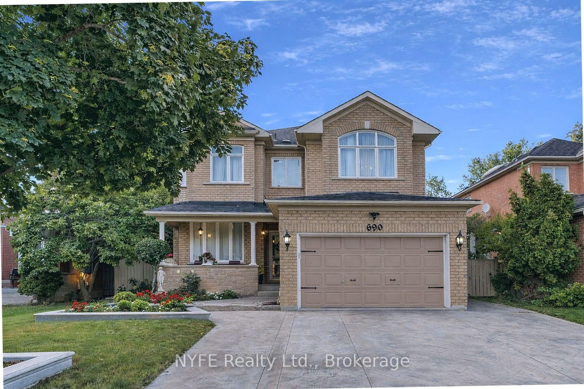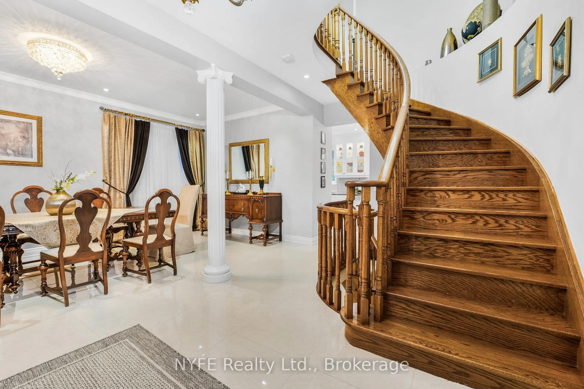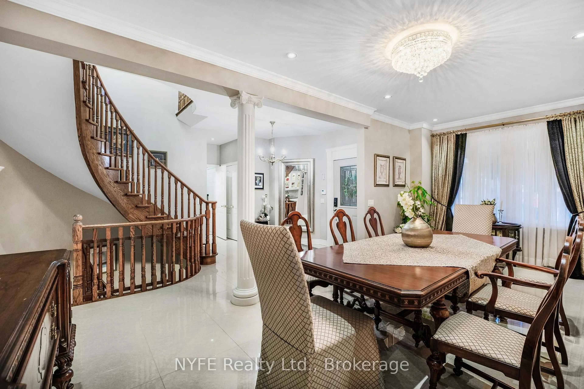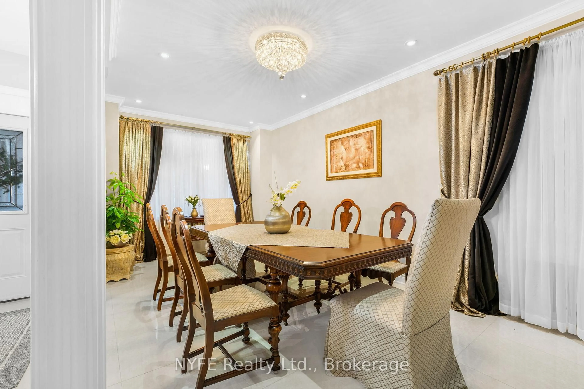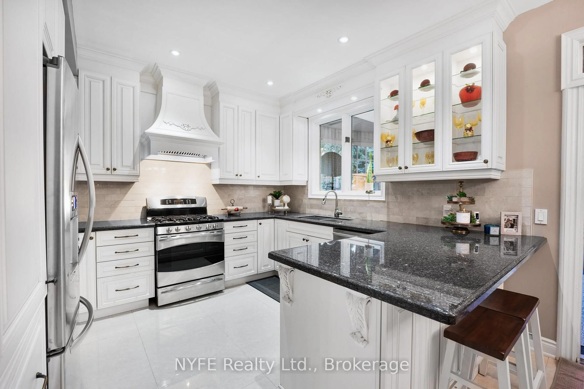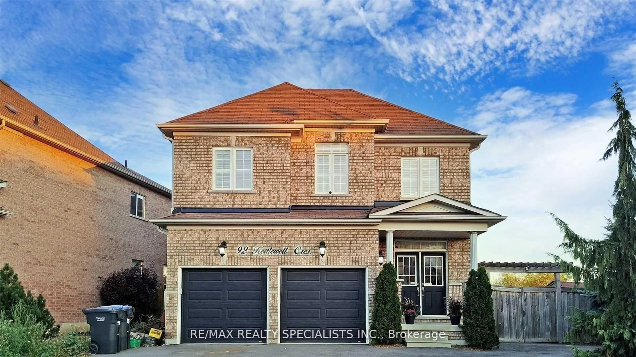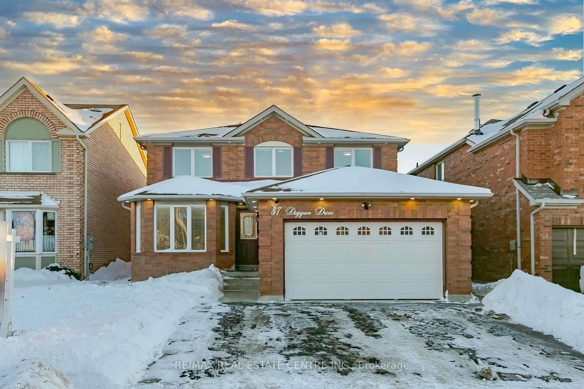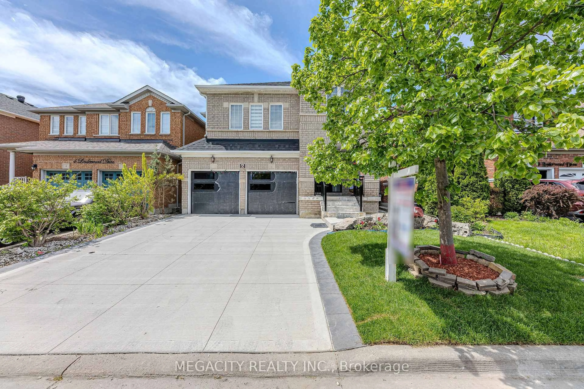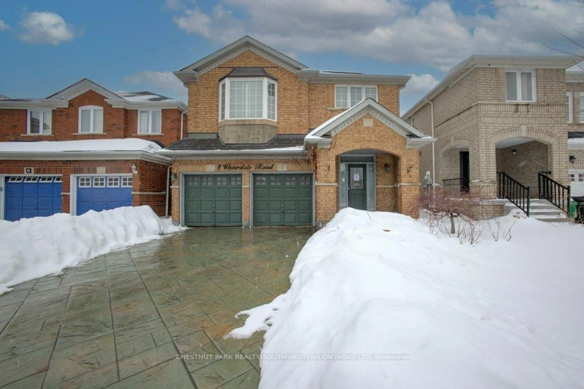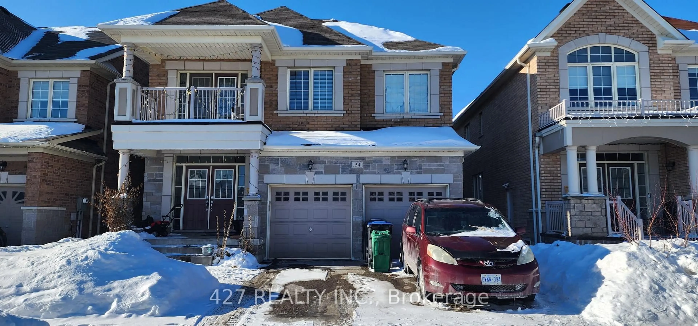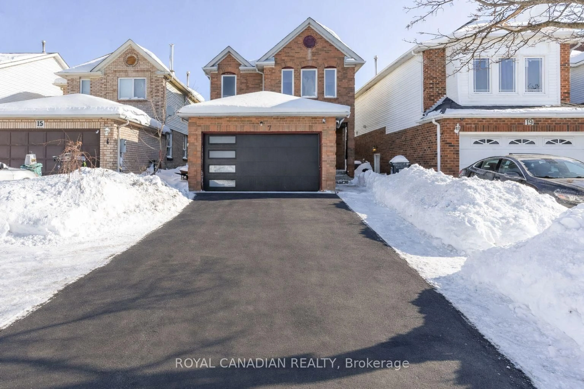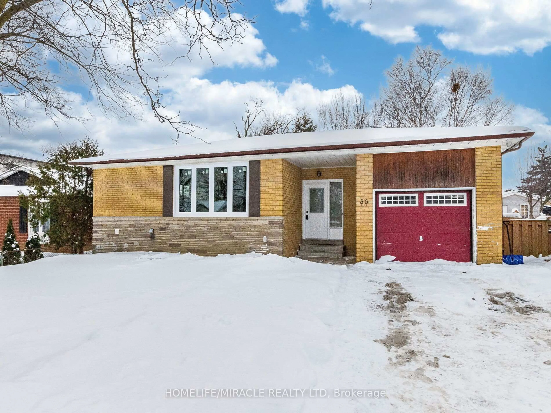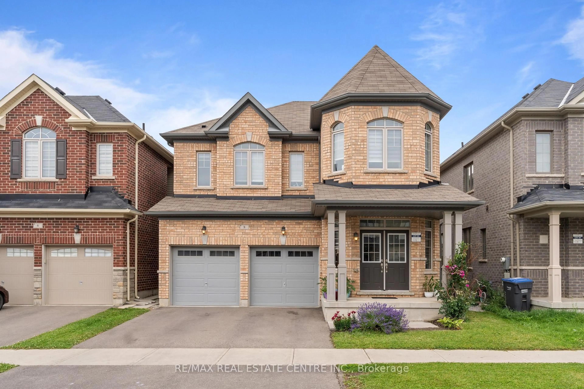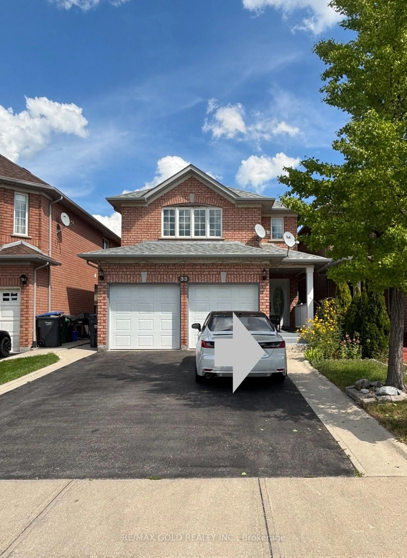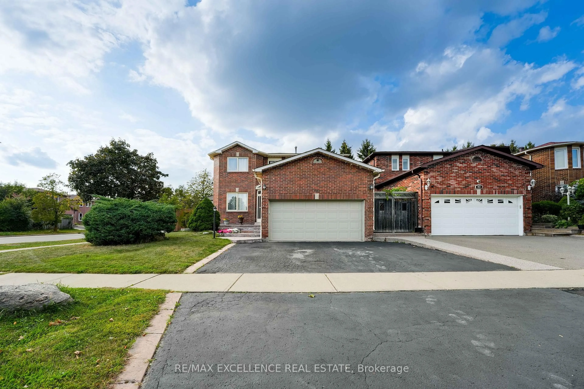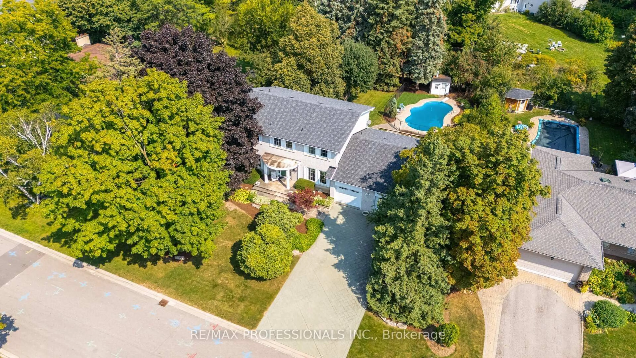690 Peter Robertson Blvd, Brampton, Ontario L6R 1L7
Contact us about this property
Highlights
Estimated valueThis is the price Wahi expects this property to sell for.
The calculation is powered by our Instant Home Value Estimate, which uses current market and property price trends to estimate your home’s value with a 90% accuracy rate.Not available
Price/Sqft$539/sqft
Monthly cost
Open Calculator
Description
WELCOME HOME! This absolute showstopper is located in one of Brampton's most sought-after neighbourhoods, surrounded by every amenity imaginable. Enjoy close proximity to an abundance of schools, parks, shopping, healthcare, transit, and places of worship, all just minutes away. This breathtaking, meticulously maintained home features high-end finishes throughout and is sure to impress. Highlights include 9-foot ceilings on the main floor, granite kitchen countertops, and four generously sized bedrooms. The beautifully finished basement with a separate kitchen is ideal for large or extended families. Step outside to a stunning outdoor space, complete with a wood-burning pizza oven, making entertaining effortless and enjoyable. This home truly exudes luxury and shows 10+-don't miss this incredible opportunity. Please note: the solarium at the rear was professionally built without permit. All information, measurements, taxes, and details are believed to be accurate but are not warranted. Buyers and their agents are advised to verify all information, including but not limited to measurements, taxes, permits, zoning, and intended use, to their own satisfaction. Seller is related to L/A.
Property Details
Interior
Features
Exterior
Features
Parking
Garage spaces 2
Garage type Built-In
Other parking spaces 3
Total parking spaces 5
Property History
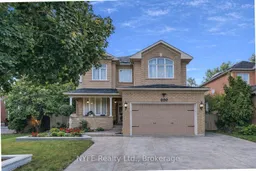 24
24