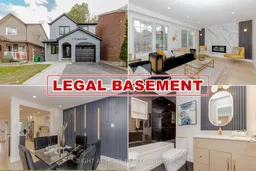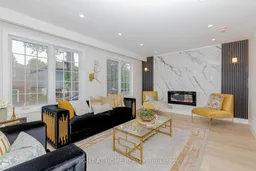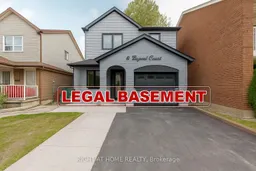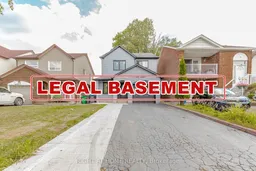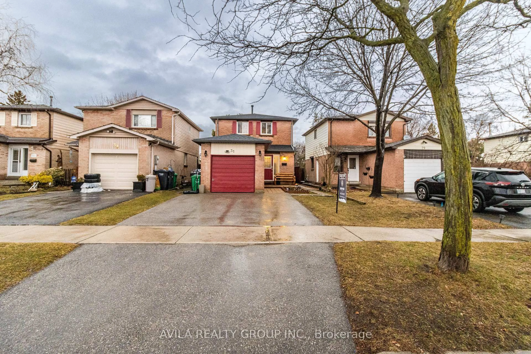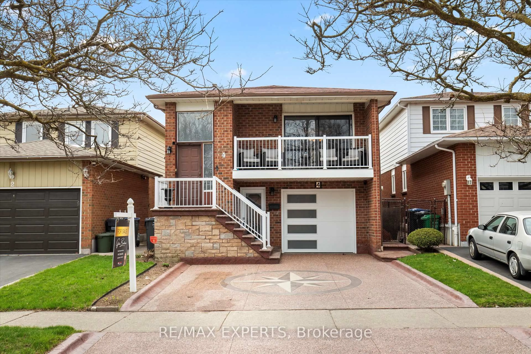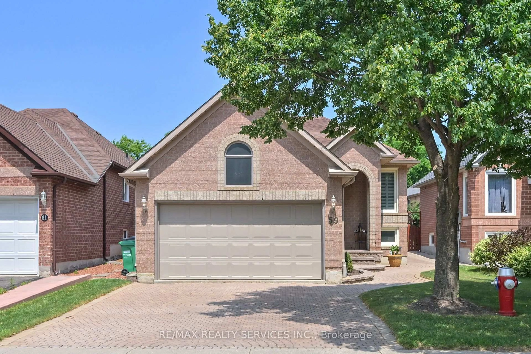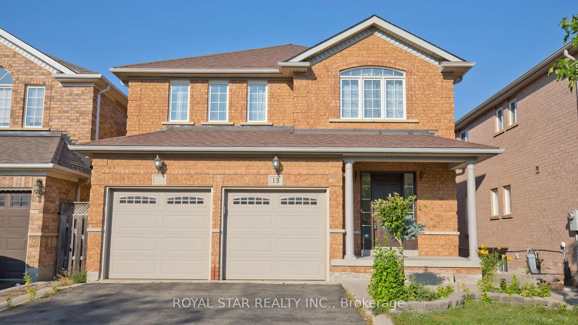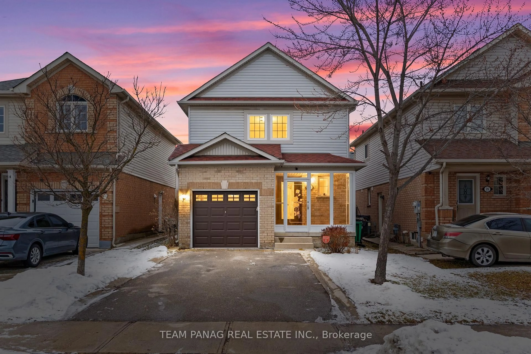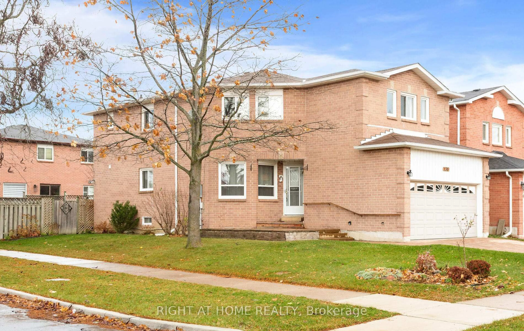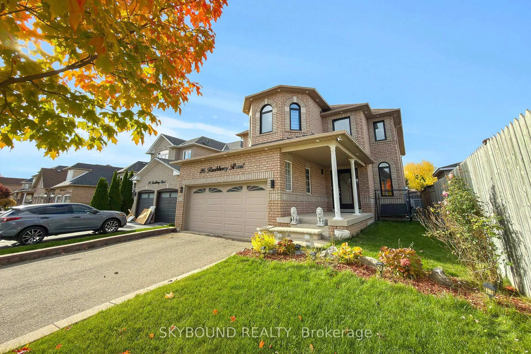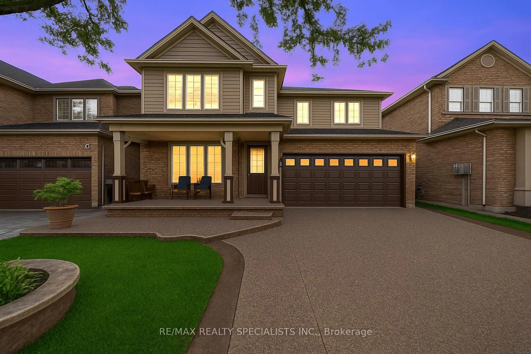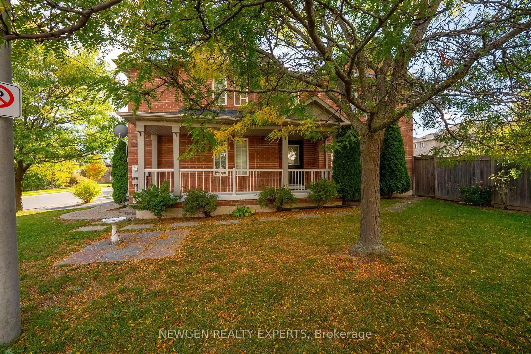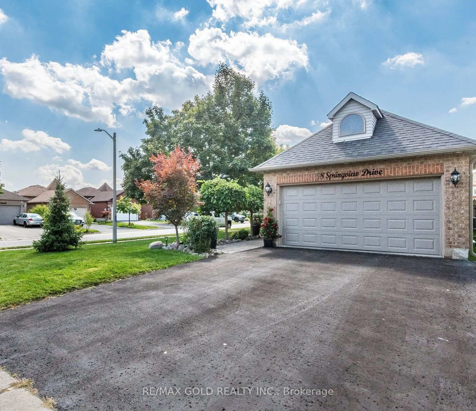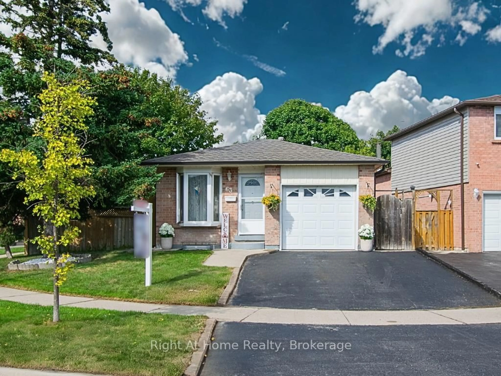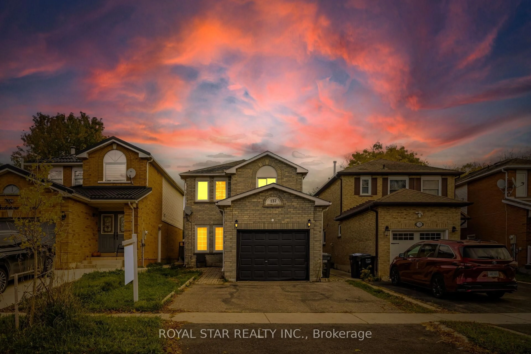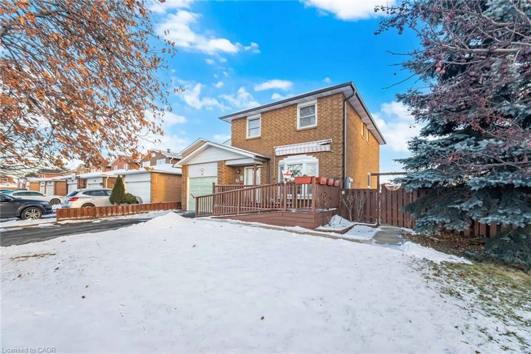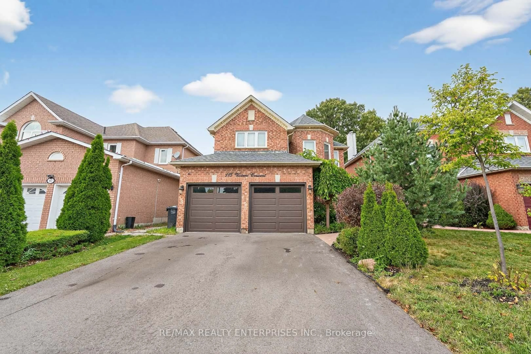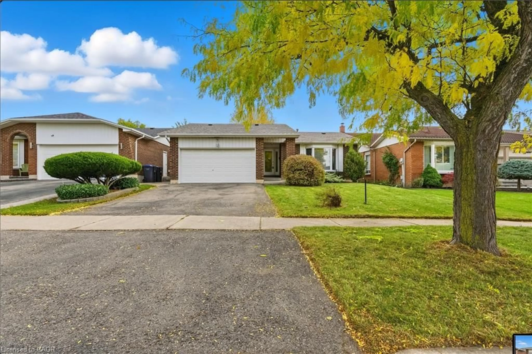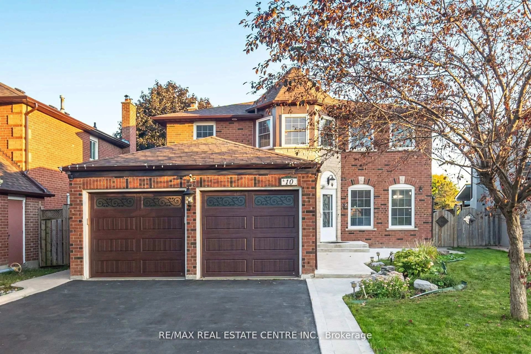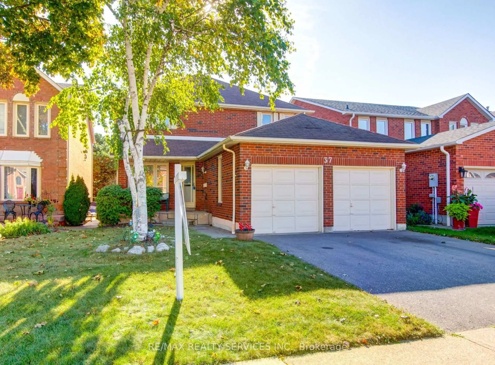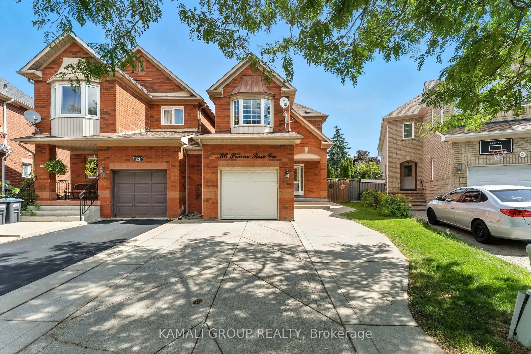**LEGAL BASEMENT APARTMENT** Welcome to this newly renovated detached home. This stunning property boasts a range of modern upgrades, making it the perfect blend of comfort and convenience! Step into the heart of the home and be greeted by a brand-new kitchen, thoughtfully designed with both style and functionality in mind, featuring top-of-the-line appliances! The freshly painted interiors provide a canvas for you to infuse your personal style. Master bedroom with ensuite bath, separate entrance to basement with two separate laundries, and walkout to your private backyard. Washrooms feature new vanities, adding a touch of sophistication to your daily routine! Location couldn't be more idealconveniently situated close to the highway, shopping plaza, school, and transit options, ensuring easy access to all amenities and activities! Pot lights all around the house, including inside! Extended driveway to accommodate guest parking! Don't miss this opportunity to make this beautifully updated property your own. Schedule a viewing today and envision the lifestyle awaiting you in this wonderful home.
Inclusions: All Branded 2 stainless fridge, 2 stainless stove, stainless dishwasher, 2 front loader washers & dryers, LED pot lightings thru-out, quartz countertop.
