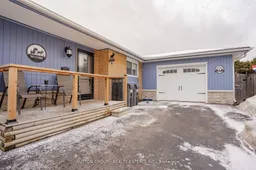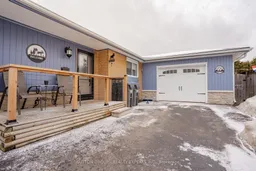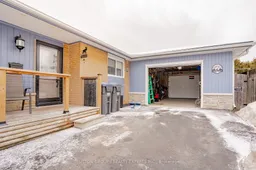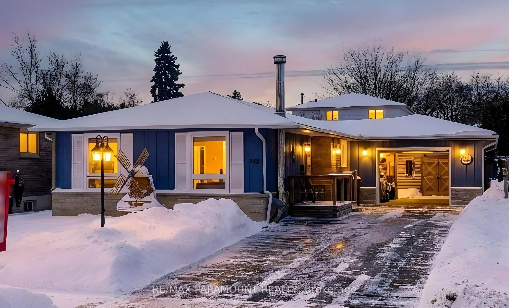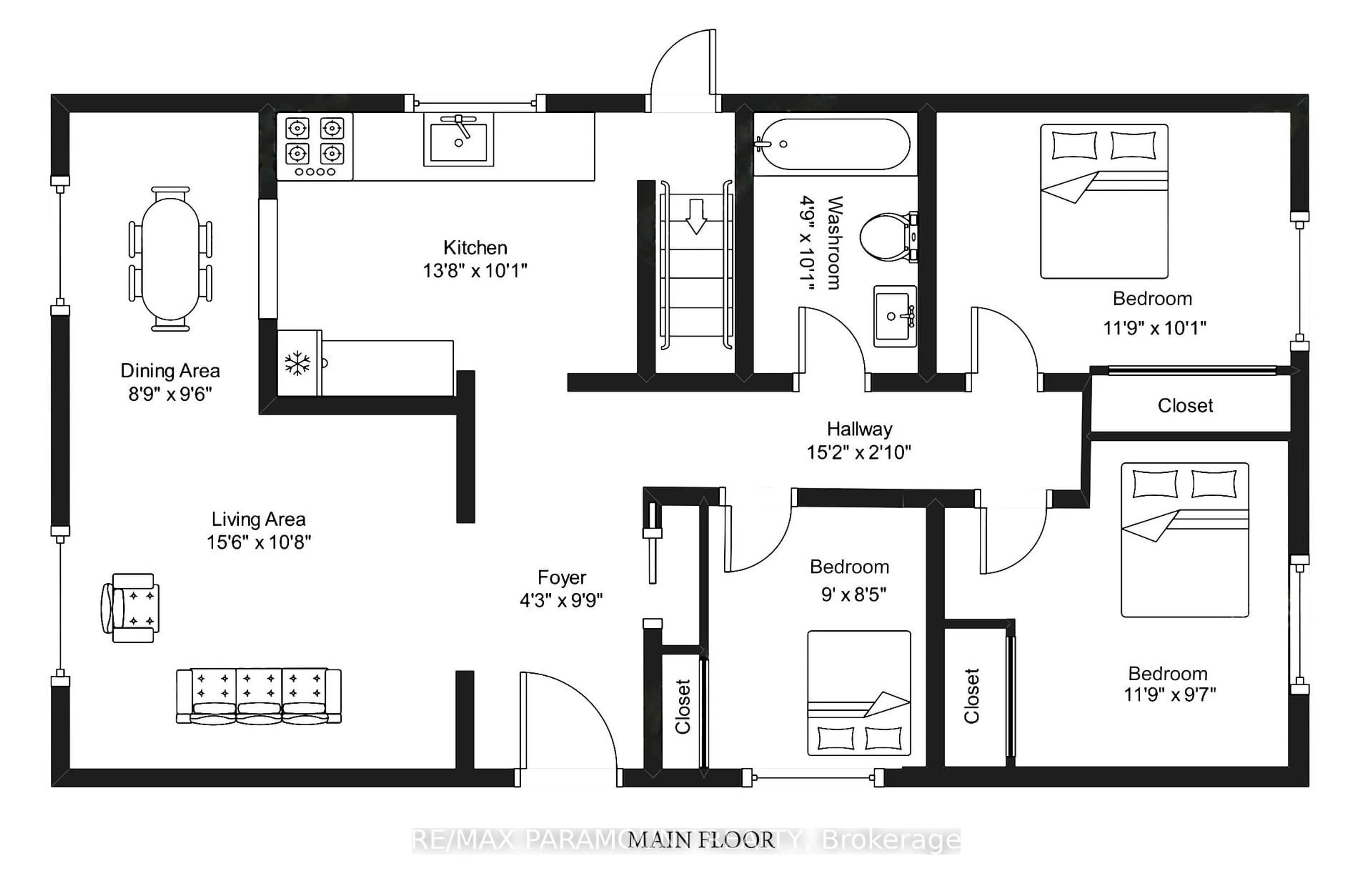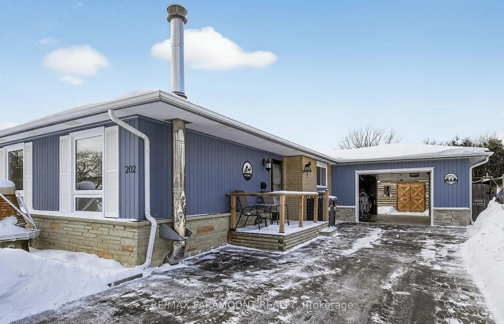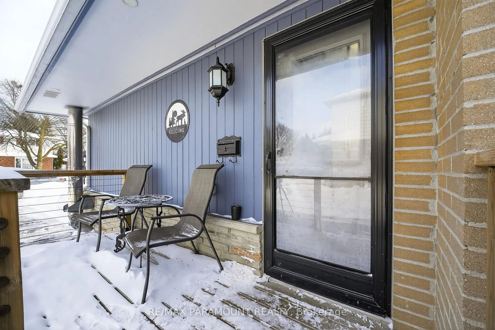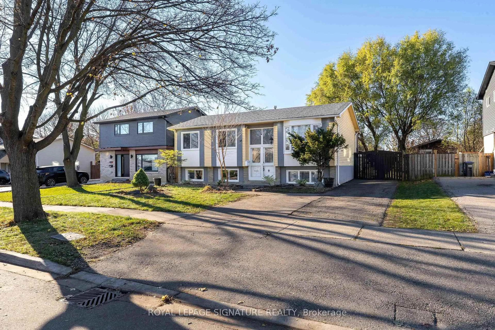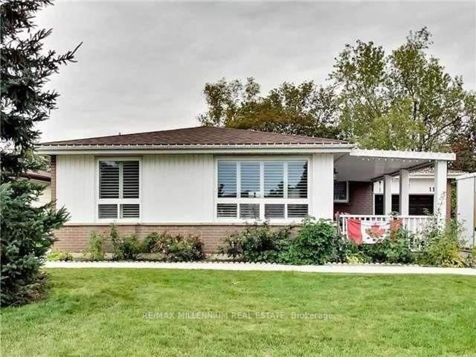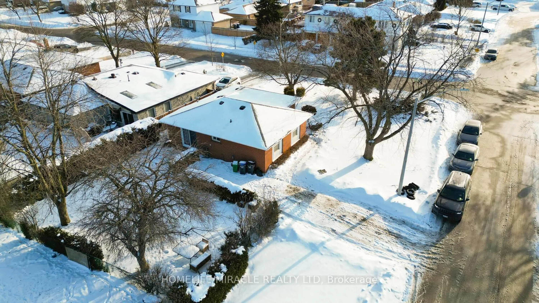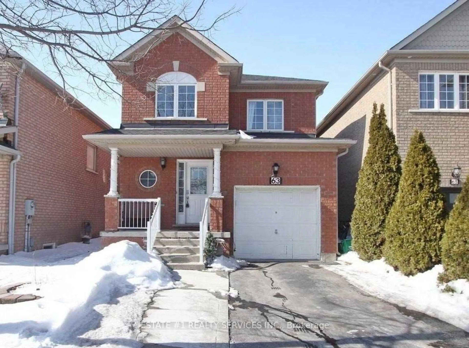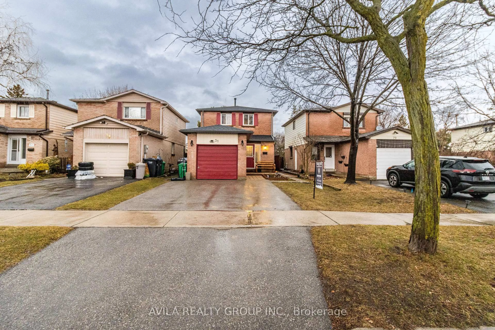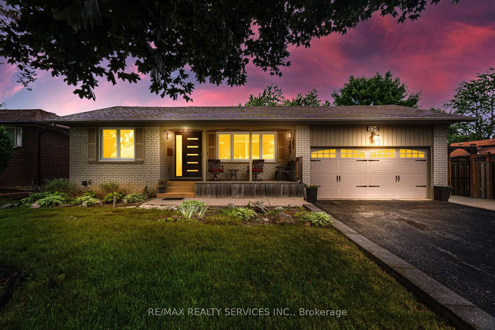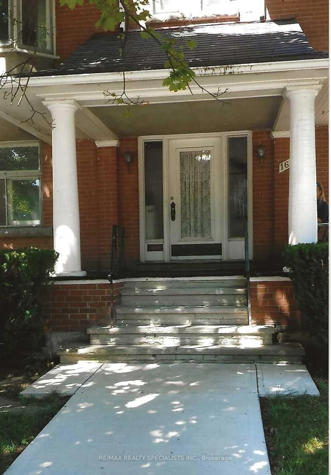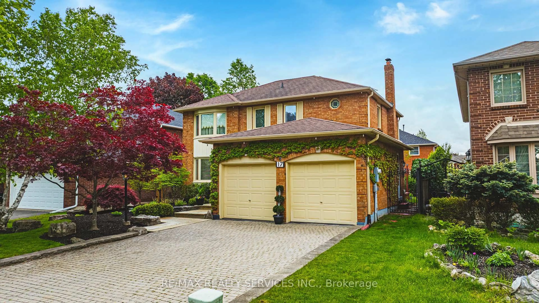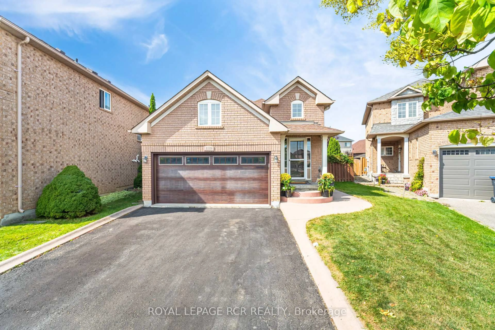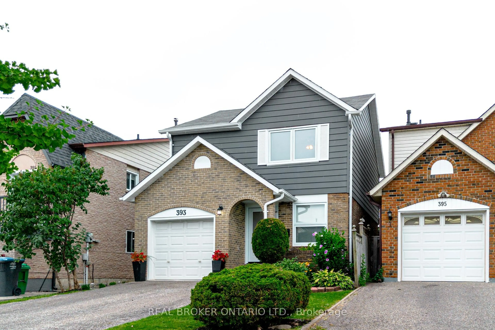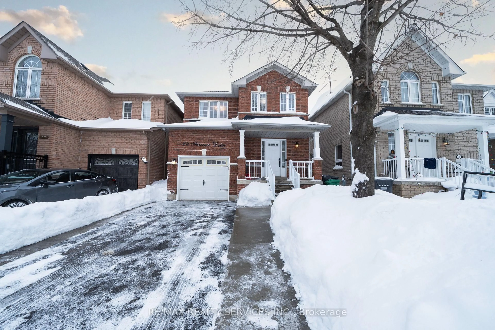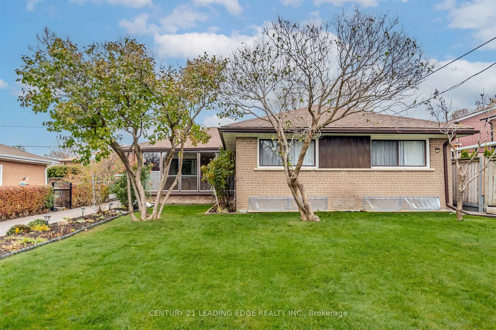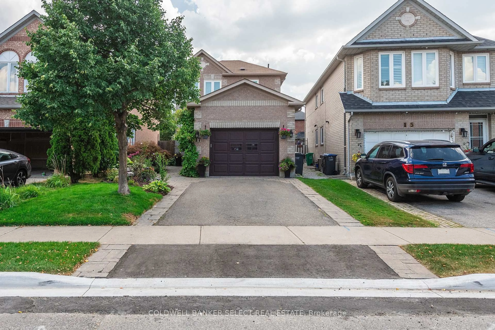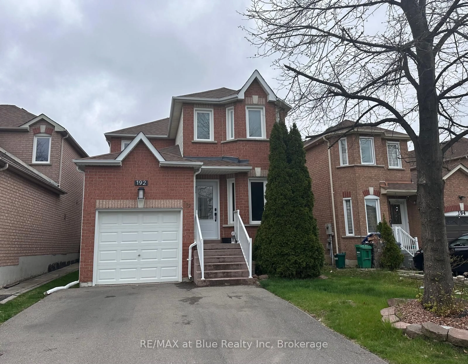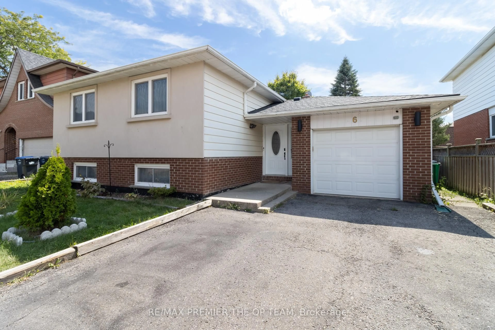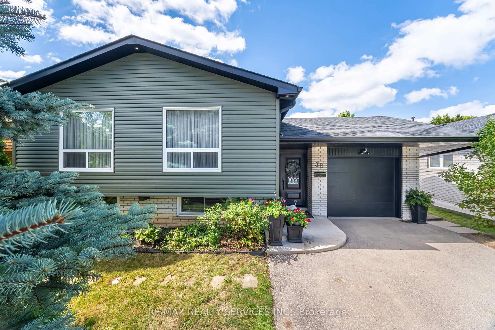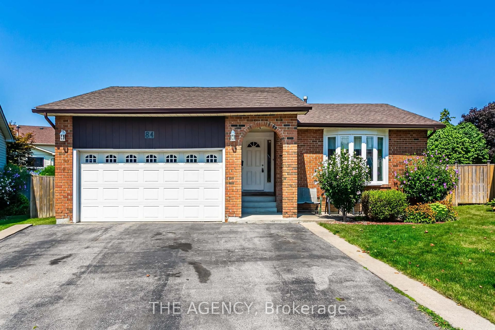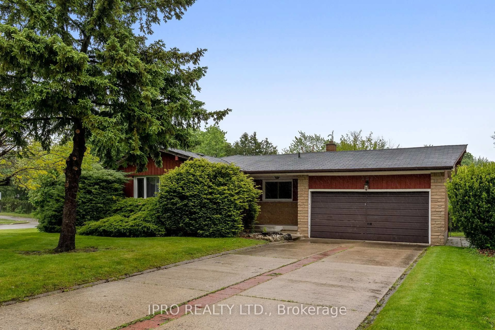202 ARCHDEKIN Dr, Brampton, Ontario L6V 1Z1
Contact us about this property
Highlights
Estimated valueThis is the price Wahi expects this property to sell for.
The calculation is powered by our Instant Home Value Estimate, which uses current market and property price trends to estimate your home’s value with a 90% accuracy rate.Not available
Price/Sqft$964/sqft
Monthly cost
Open Calculator
Description
(Open House - Sunday 2 pm to 4 pm )A Must-See! Beautifully renovated, move-in-ready detached bungalow situated on a big 50 x 100 ft lot with abundant indoor and outdoor space, located in the highly desirable Medoc neighborhood. This charming home offers (3+1) spacious bedrooms and 2 fully renovated bathrooms. The inviting main floor features a bright and spacious living room with two large windows, an upgraded eat-in kitchen with a separate dining area, and three generously sized bedrooms. All bedrooms are equipped with big custom IKEA PAX wardrobe closets and large windows, complemented by a renovated 4-piece bathroom. A separate entrance leads to a fully finished basement, offering excellent future potential. The basement includes a large bedroom with an egress window, a cozy and big open entertainment area with wet bar and a fireplace, renovated a 3-piece full bathroom, and a dedicated laundry room. The exterior boasts a huge driveway and garage (full opening on both sides), providing parking for up to 6 cars. Enjoy a well-maintained front and backyard, a ground-level wooden deck, and a large custom-built Log Storage Shed, perfect for outdoor living and storage. Ideally located within walking distance to schools, parks, transit, and places of worship, and just minutes from Highway 410, Highway 407, and the GO Station. A fantastic opportunity for first-time home buyers, investors, or those looking to upsize or downsize. Don't miss this incredible opportunity to own a beautiful home in a prime location! Extras & Upgrades- Roof - 2015, Engineered hardwood & ceramic tile flooring (main level), Pot Lights, Driveway - 2020, Main floor triple-glazed windows - 2015, Permitted- Circuit breaker electrical panel, Heated Garage (Can be operated By Phone) & Basement egress window.
Property Details
Interior
Features
Main Floor
2nd Br
3.38 x 2.98Large Closet / Window / Pot Lights
Living
4.5 x 3.0Large Window / Pot Lights / Combined W/Dining
Dining
2.4 x 2.9Large Window / Pot Lights / Crown Moulding
Kitchen
4.3 x 2.7Tile Floor / Pot Lights / Eat-In Kitchen
Exterior
Features
Parking
Garage spaces 1
Garage type Attached
Other parking spaces 5
Total parking spaces 6
Property History
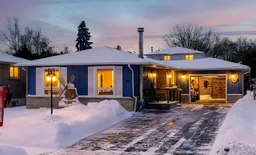 50
50