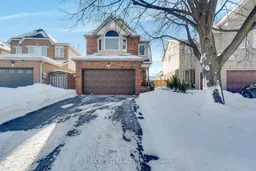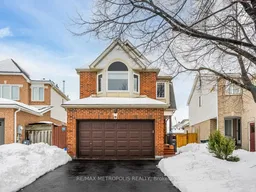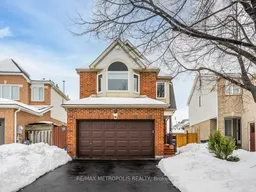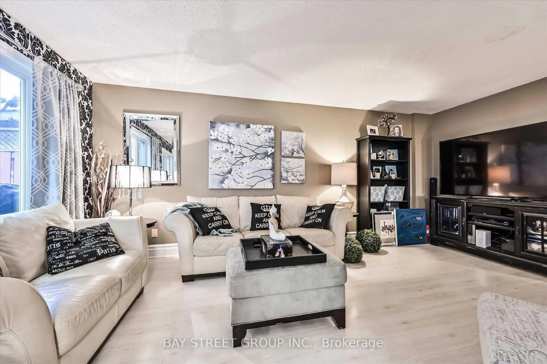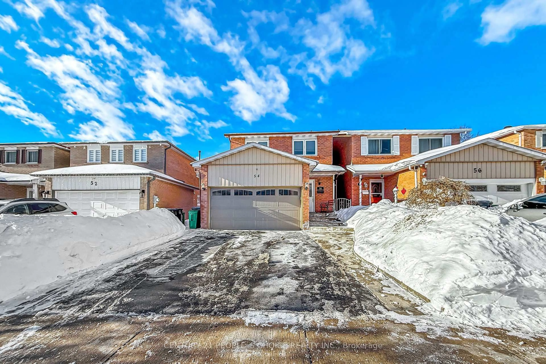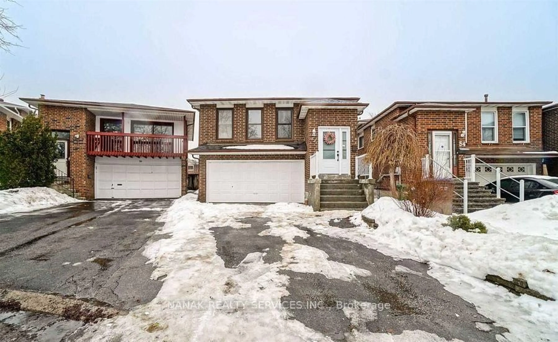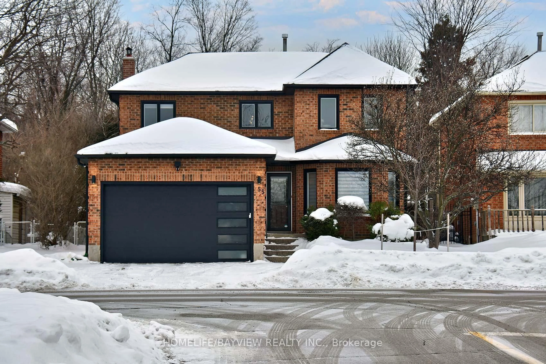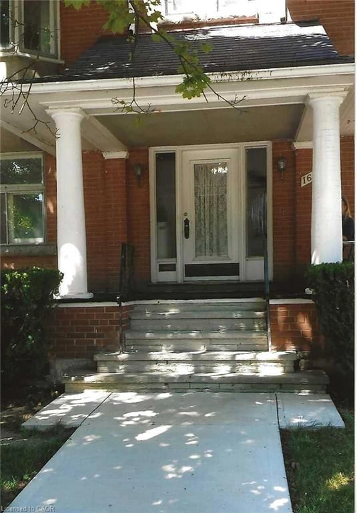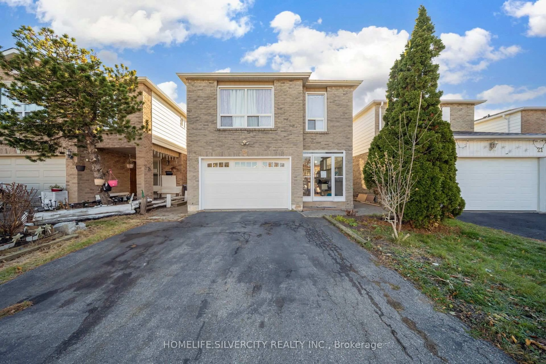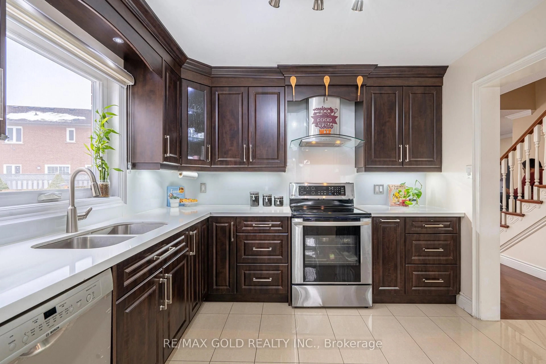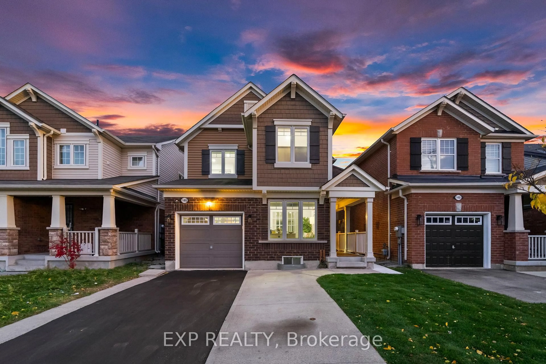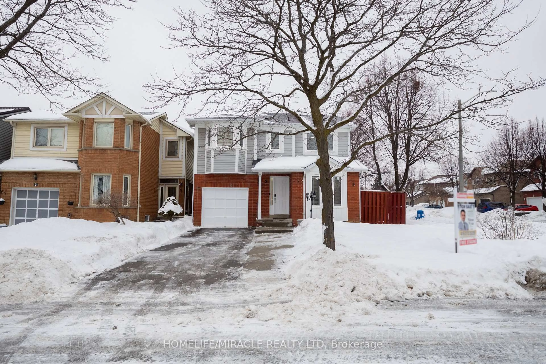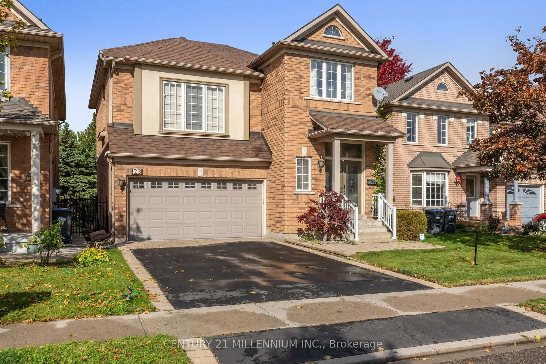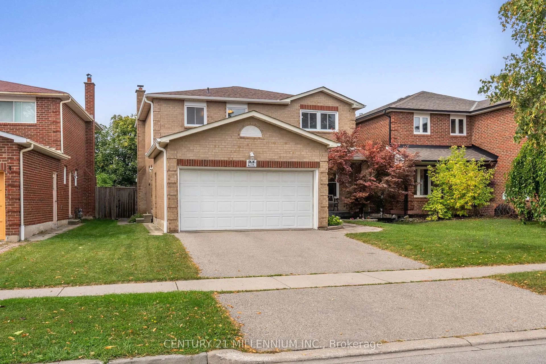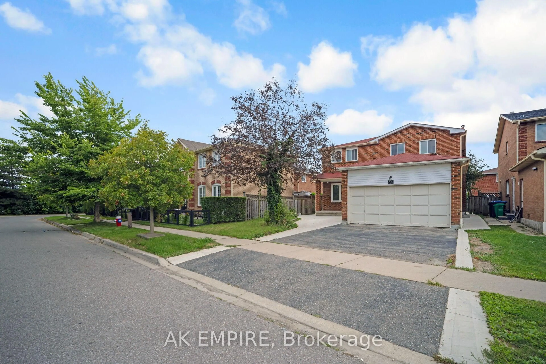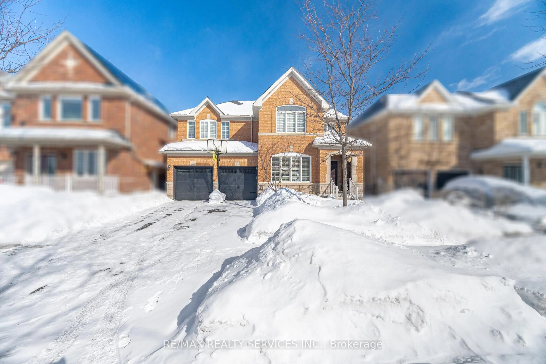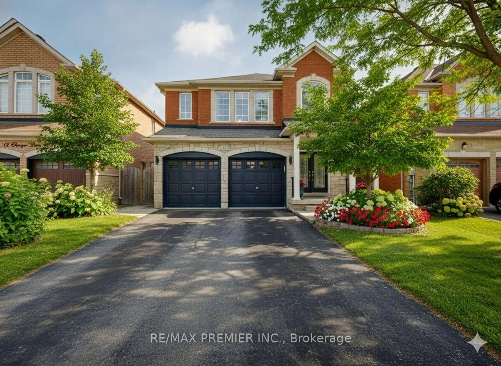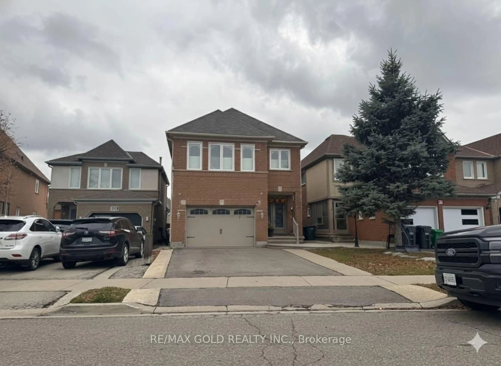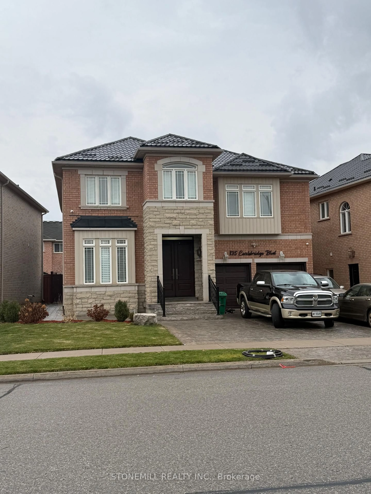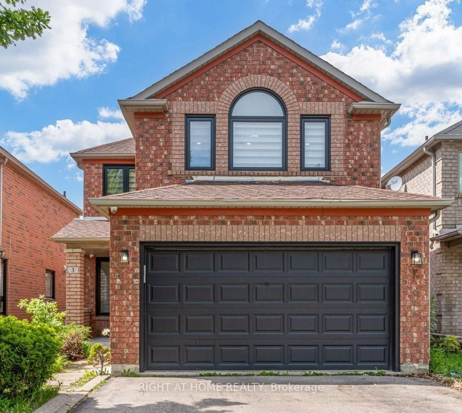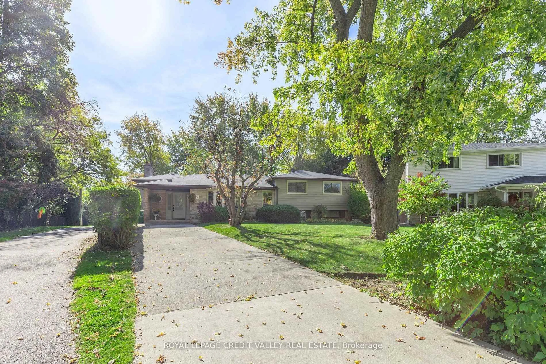Original-owner home nestled on a quiet street just minutes' walk to a park, this meticulously maintained 3-bedroom residence offers three full bathrooms plus a convenient main-floor powder room and a bright, functional layout. The Family room features a gas fireplace, a soaring cathedral ceiling, and two skylights with automated blinds, flowing seamlessly into a cozy breakfast nook, while a separate Living room provides additional space for everyday entertaining. Upstairs, the spacious primary bedroom includes a walk-in closet and a private 4-piece ensuite, complemented by another 4-piece bath serving there maining bedrooms. The finished basement adds excellent versatility with a second kitchen and a3-piece bathroom-ideal for extended family or entertaining. Extensive upgrades include New Windows, Blinds, Front Door, And Sliding Door (2023), Furnace And A/C (2023), Added Insulation (2023),Renovated Kitchen (2022), Extended Driveway, Fully Cemented Backyard, New Garage Side Door(2023), Roof (2014), Basement Renovation (2018), Fresh Paint (2024), And New Carpets On The Stairs And Second-Floor Rooms (2025) making this truly a turnkey, move-in-ready home.
Inclusions: Main Level: Fridge, Stove, Basement: Fridge, Stove, Washer/Dryer. All existing Window Coverings, All Washroom Mirrors, All Light Fixtures, Furnace, Central Air Conditioner.
