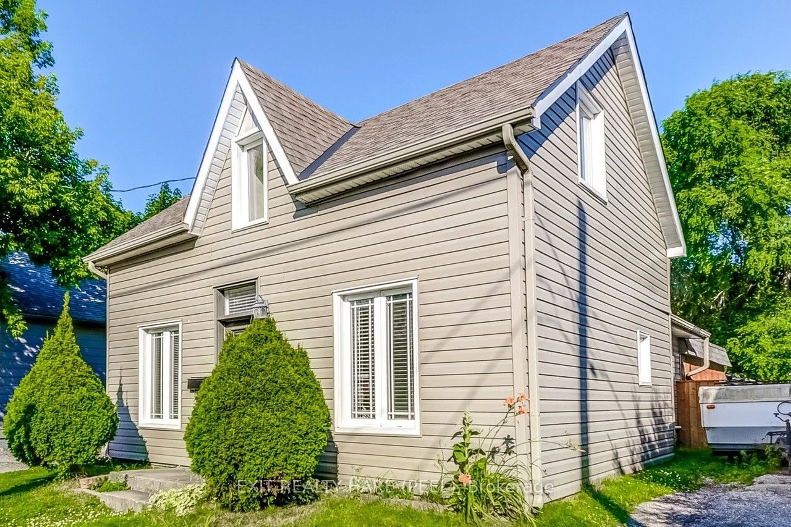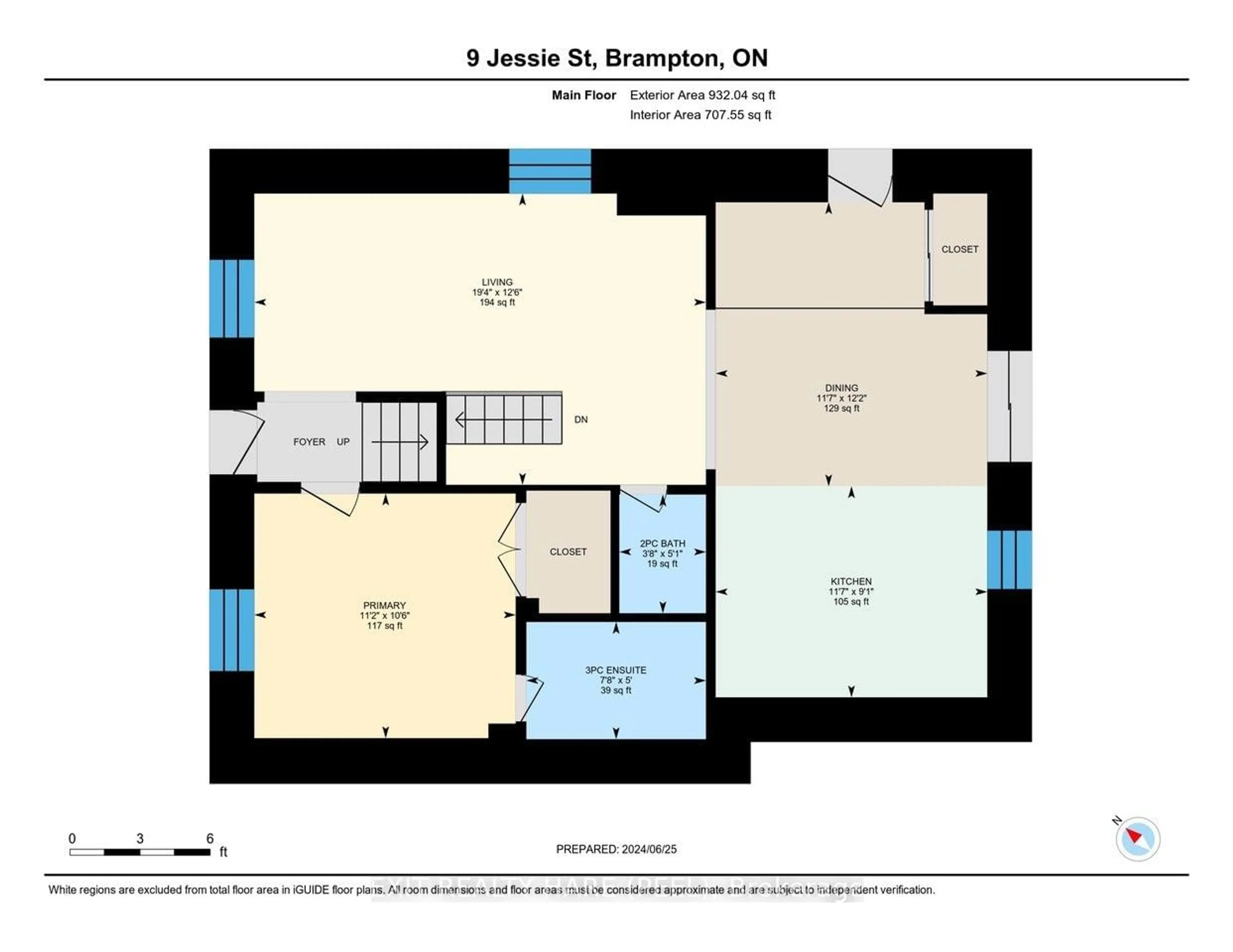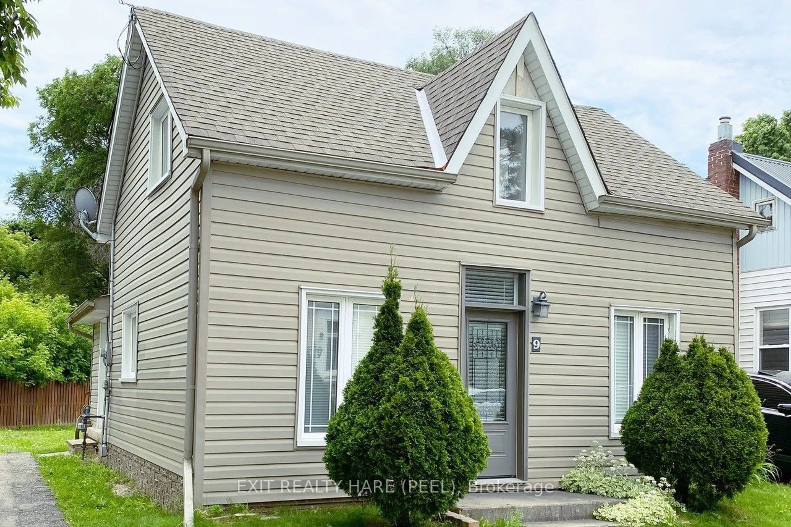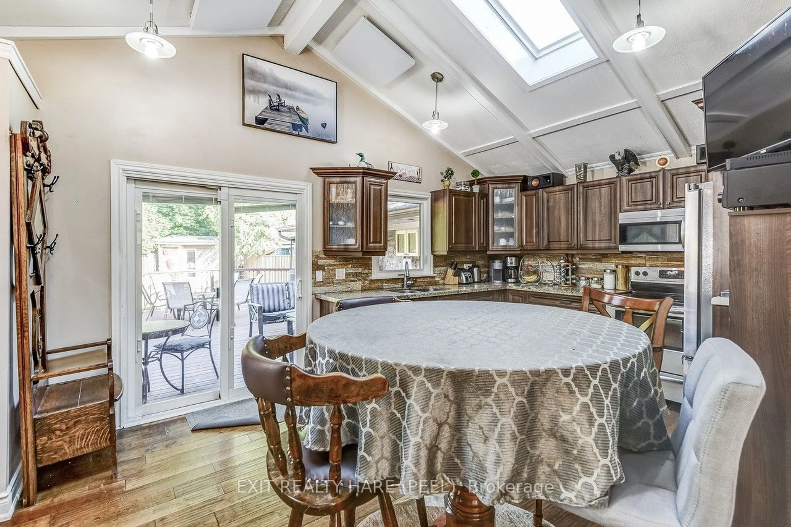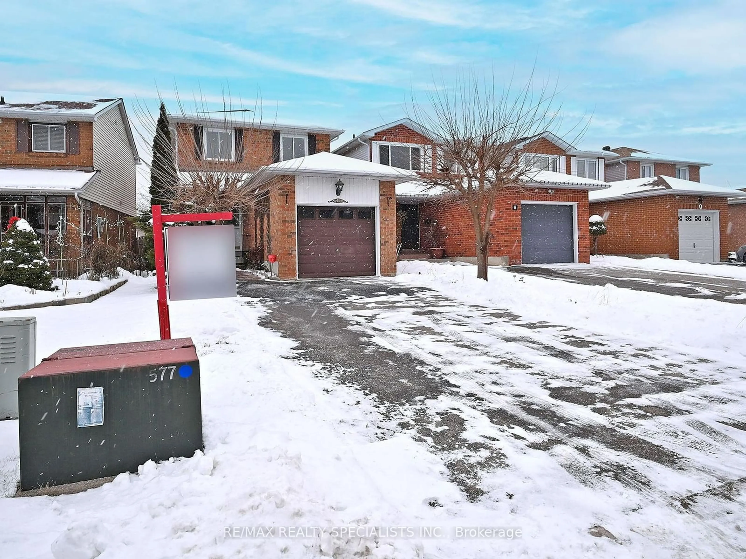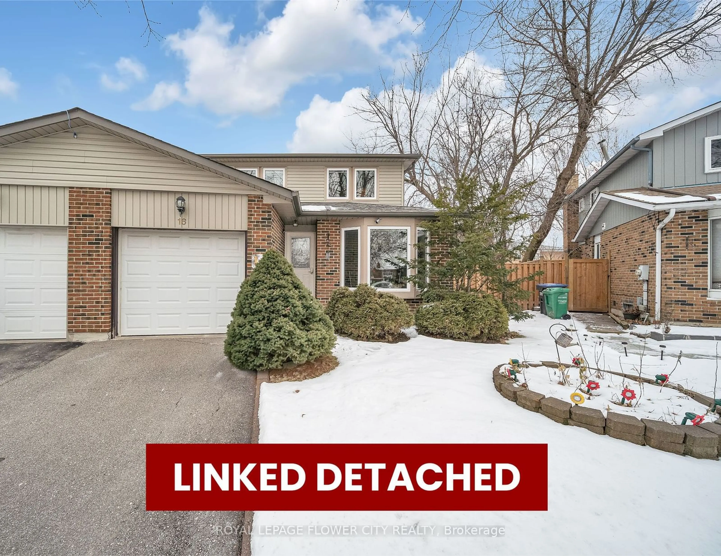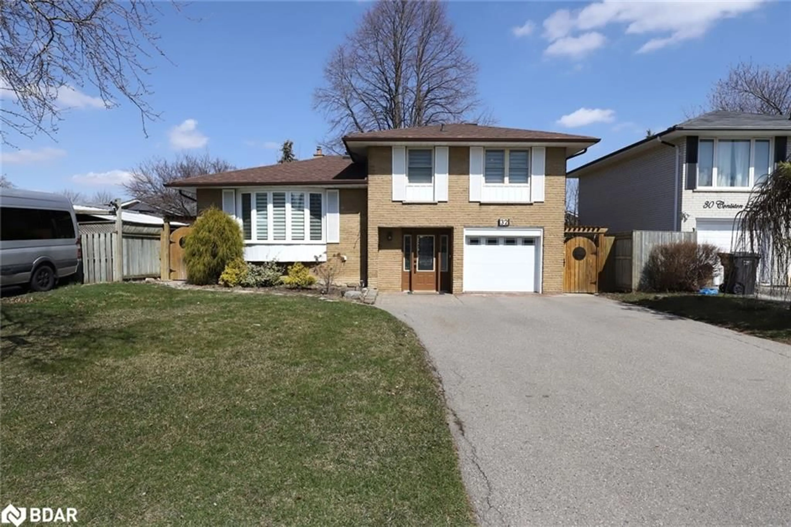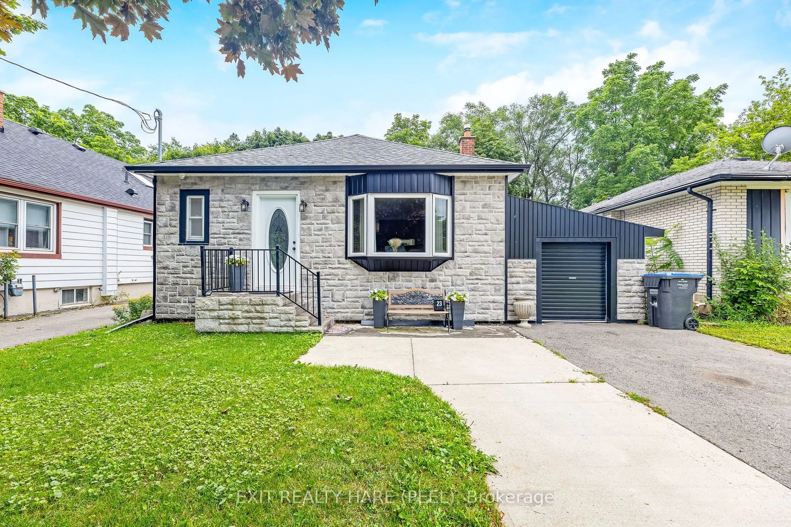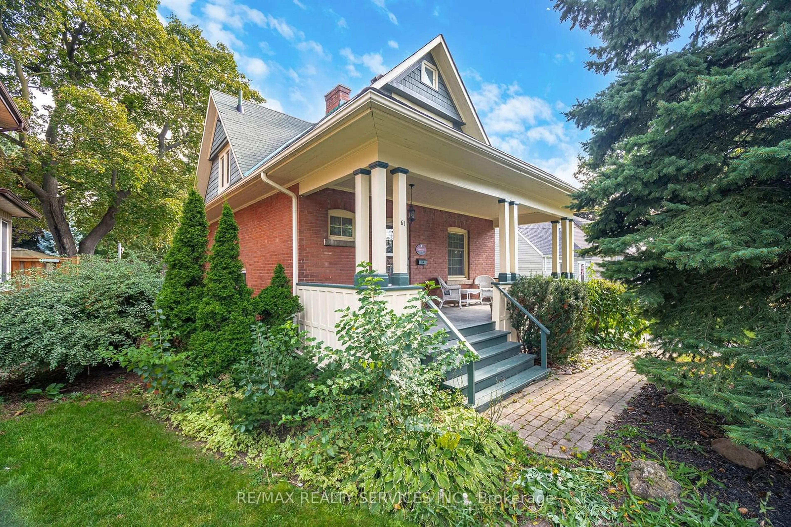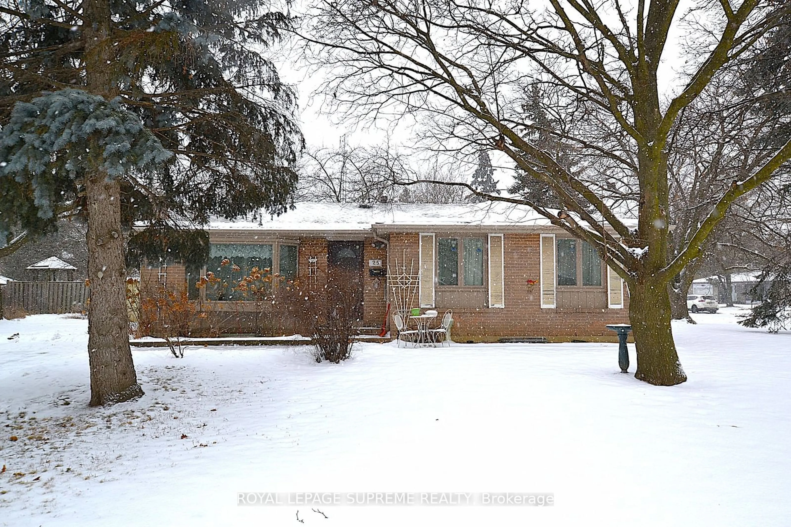9 Jessie St, Brampton, Ontario L6Y 1L3
Contact us about this property
Highlights
Estimated ValueThis is the price Wahi expects this property to sell for.
The calculation is powered by our Instant Home Value Estimate, which uses current market and property price trends to estimate your home’s value with a 90% accuracy rate.Not available
Price/Sqft$610/sqft
Est. Mortgage$3,328/mo
Tax Amount (2024)$3,863/yr
Days On Market176 days
Description
Renovated and Ready to Roll! This charming 1.5 Storey Detached home is nestled nicely on a private lot in Downtown Brampton. Drive on upto this beautiful 3 bedroom, 4 bath home and the first thing you'll notice is its lovely curb appeal, from the upgraded maintenance-free vinyl siding with exterior pot lighting, to the upgraded insulation and newer thermal windows (2013), a huge savings on your energy bills. Head on down the drive towards the back of the property and you'll see the side entrance followed by a backyard of dreams... if you build it, they will come! This backyard has a freshly stained deck with an outdoor kitchen, built in bbq, cabinets and countertop, sink and a built in mini fridge. It also has two lovely lounging areas. A perfect yard for the entertainer! Head inside to the large chef's kitchen that boasts gorgeous hardwood floors, upgraded cabinets with lighting, granite countertops, custom backsplash, s/s appliances, as well as double skylights on the cathedral ceiling to let in all that natural light. Also on the main floor, you'll find 2pc powder room, a lovely living room to relax in, and when its time to head off to sleep, around the corner is your main floor Primary Bedroom, complete with a large closet and a newly renovated stunning 3pc ensuite. On the second floor there are 2 more spacious bedrooms and 2 more baths! (3pc main and a 4pc ensuite). In the finished basement you can relax in the rec room. This is lovely home at a perfect price. It's all dressed up and waiting... just for you!! **EXTRAS** Furnace/AC/Humidifier (2013), HWT is a rental, central vac and a sump pump. Walking distance to schools, parks, shopping, transit, Gage Park, The Rose Theatre, and the friendly Downtown Garden Square.
Property Details
Interior
Features
Ground Floor
Kitchen
5.03 x 3.55Hardwood Floor / Custom Backsplash / Cathedral Ceiling
Living
5.89 x 2.54Hardwood Floor / Crown Moulding
Prim Bdrm
3.38 x 3.20Broadloom / 3 Pc Ensuite
Exterior
Features
Parking
Garage spaces -
Garage type -
Total parking spaces 3
Property History
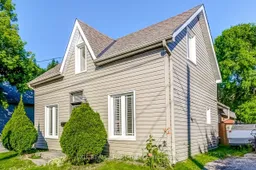 40
40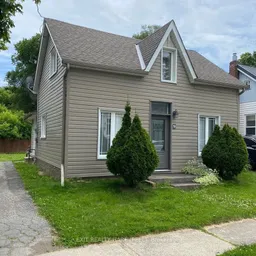
Get up to 1% cashback when you buy your dream home with Wahi Cashback

A new way to buy a home that puts cash back in your pocket.
- Our in-house Realtors do more deals and bring that negotiating power into your corner
- We leverage technology to get you more insights, move faster and simplify the process
- Our digital business model means we pass the savings onto you, with up to 1% cashback on the purchase of your home
