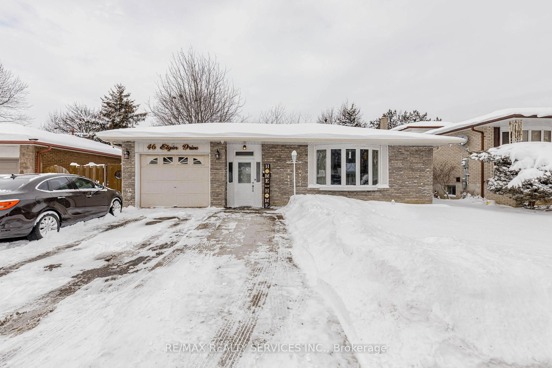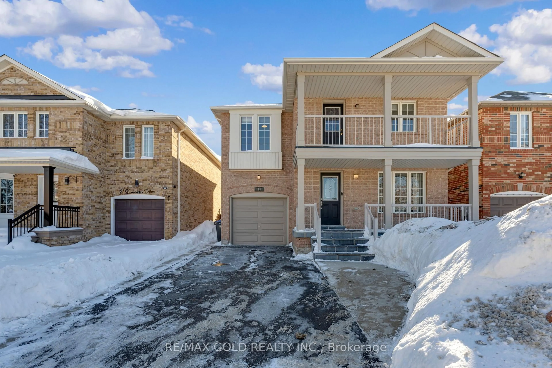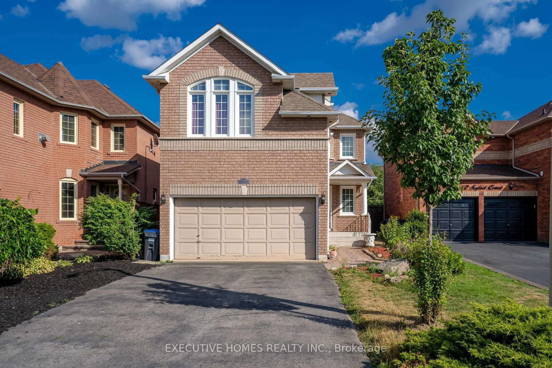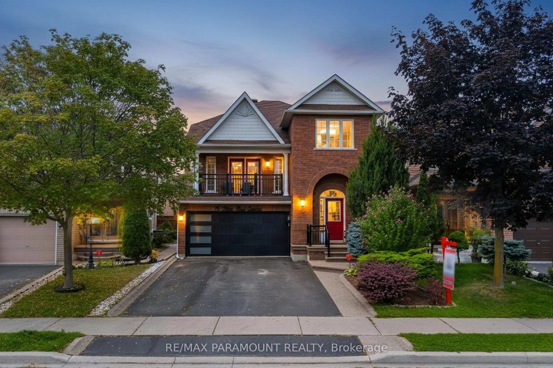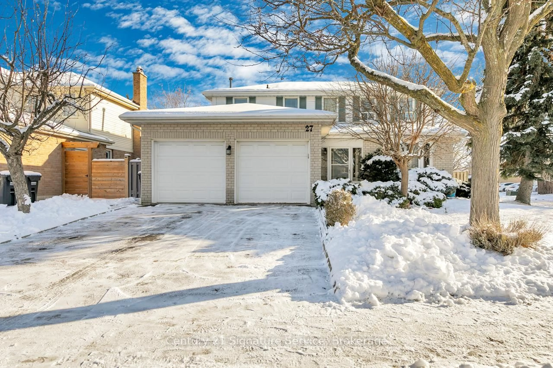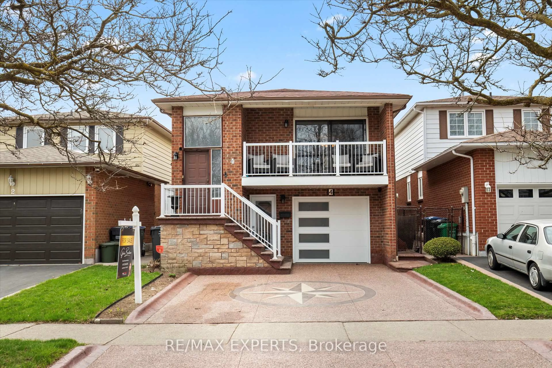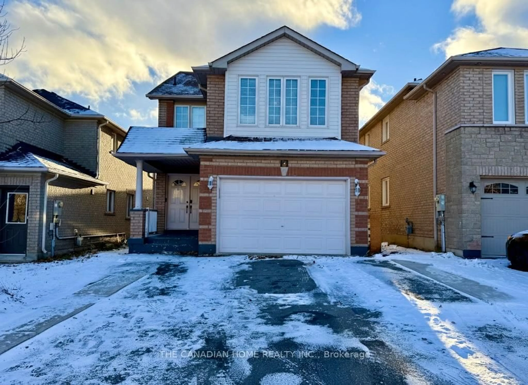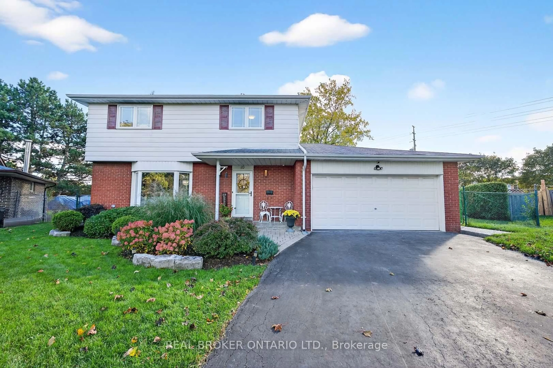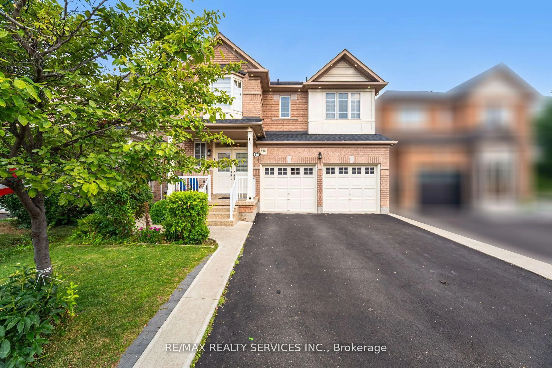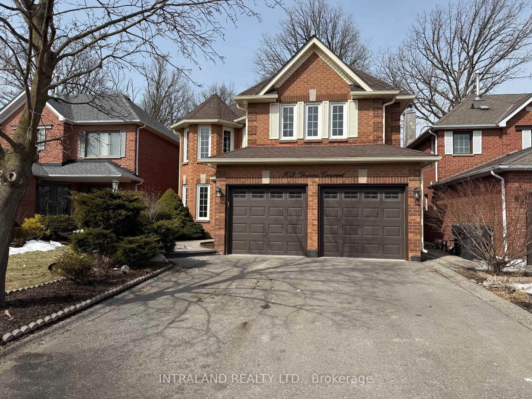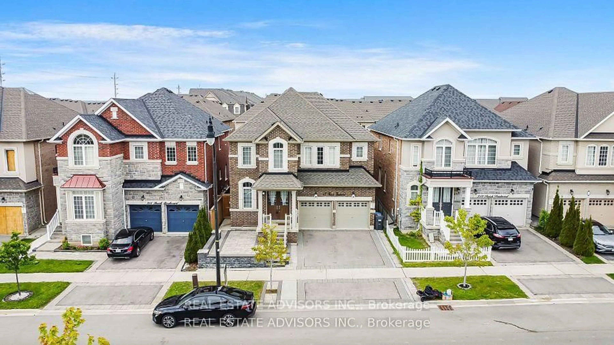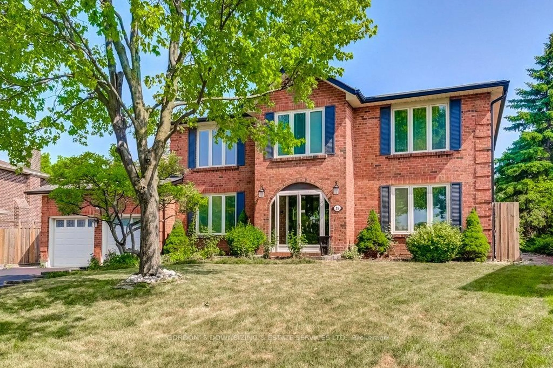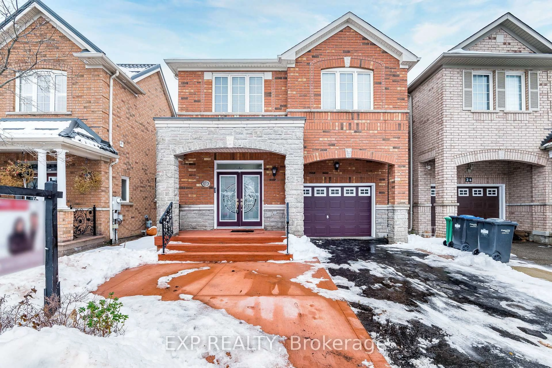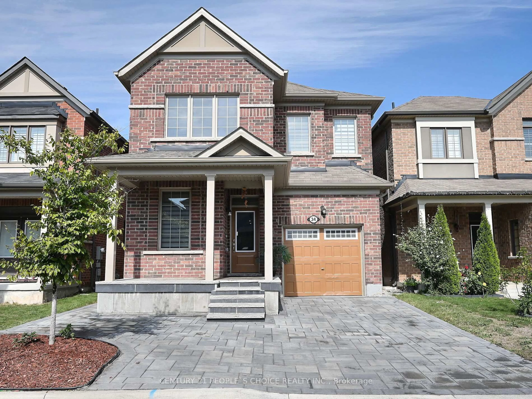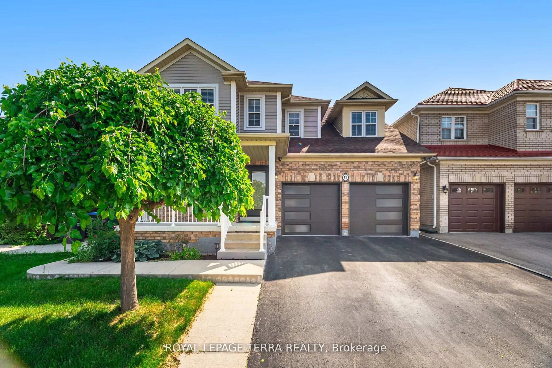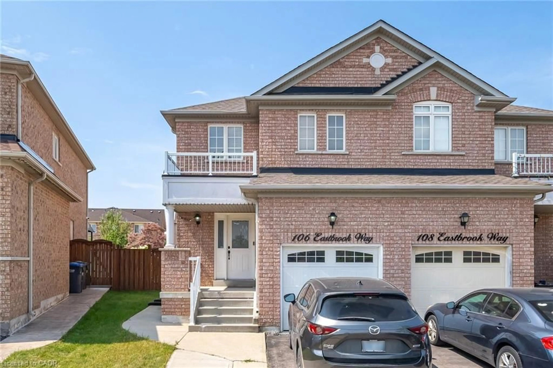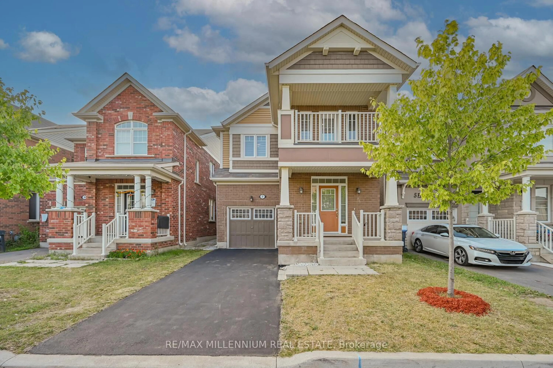Nestled on a quiet street and perfectly perched backing onto a lush & mature Ravine. The Original Owners of this 5-Level Backsplit have meticulously maintained and cared for this home since 1978. Featuring lovely new 2025 neutral stylish laminate floors throughout main level with Open Concept Living/Dining Room. New Laminate continues into upper level bedrooms as well as lower levels providing a modern feel, Roof Shingles 2024 and freshly paint throughout in 2025. Family Room & Primary feature covered terraces overlooking private garden and mature trees. Finished basement features a large Recreational room with a walk-out to a Custom Sun Room providing a fabulous space to enjoy the outdoors. Secondary Basement (sub-basement) provides added living space as well as an abundance of great storage space. Turn-key move in ready! Walking distance to park, trails, schools, Sheridan College...Close to all Amenities.
Inclusions: Fridge, Stove, Dishwasher, Washer, Stove-as is (basement), Freezer-as is (in basement cold cellar), All Electrical Light Fixtures, Sun Room Chandelier-as is, Pool Table with Accessories, CVAC with Accessories, Furnace (owned), Central Air Conditioning Unit (owned) & EGDO w/Remote(s).
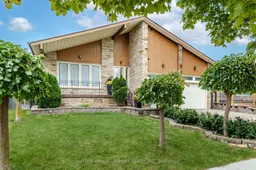 42
42

