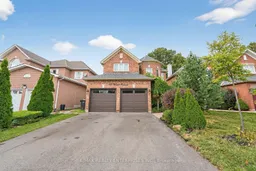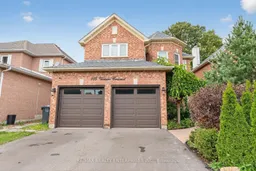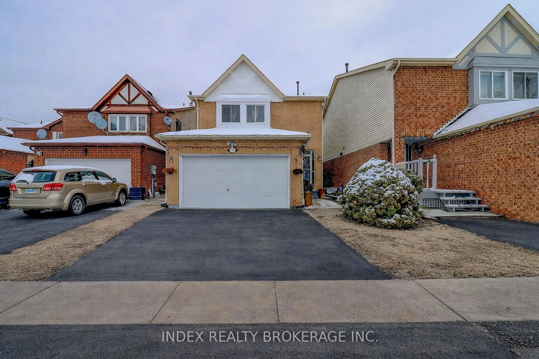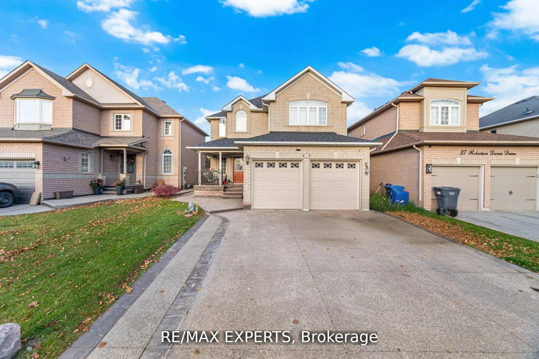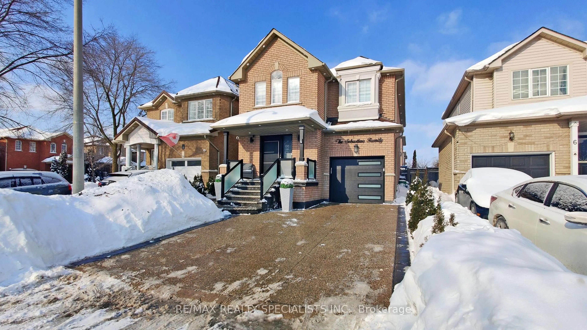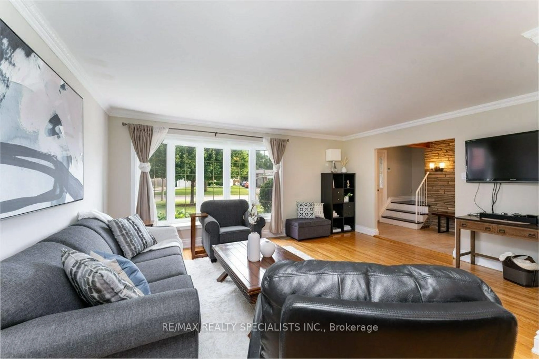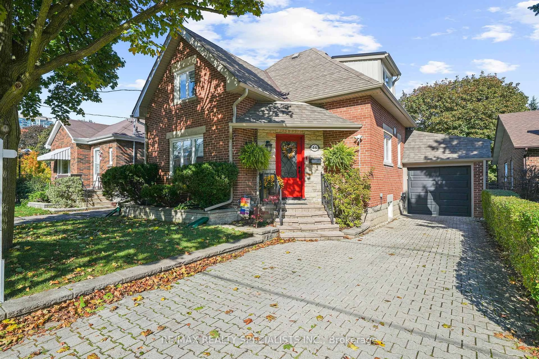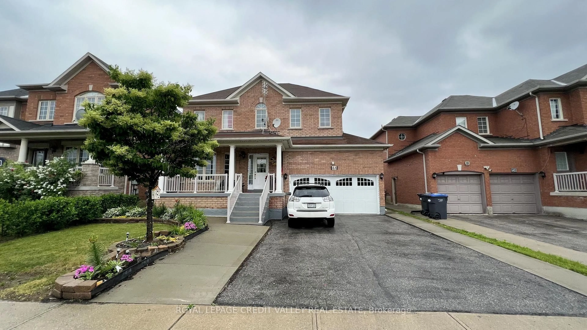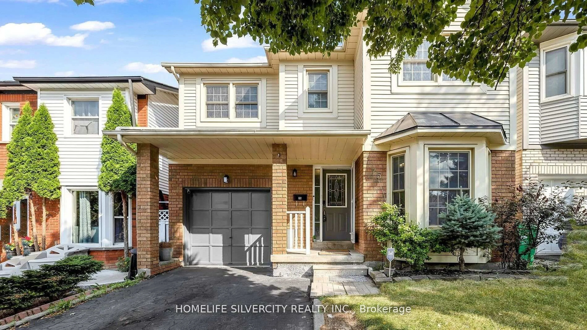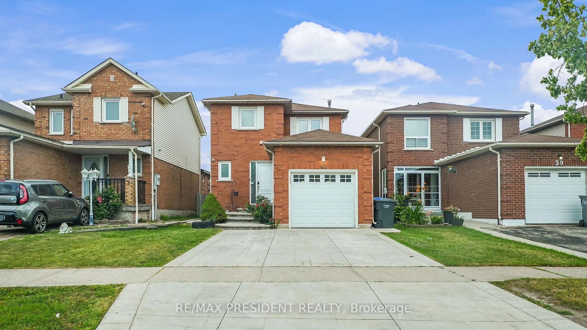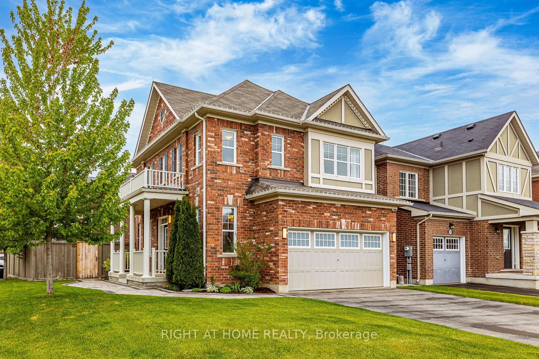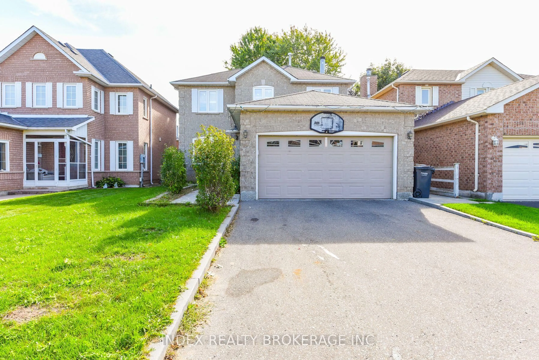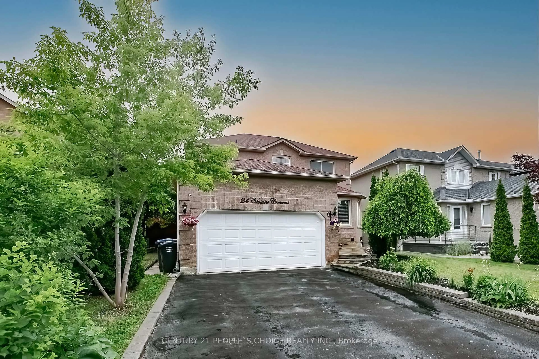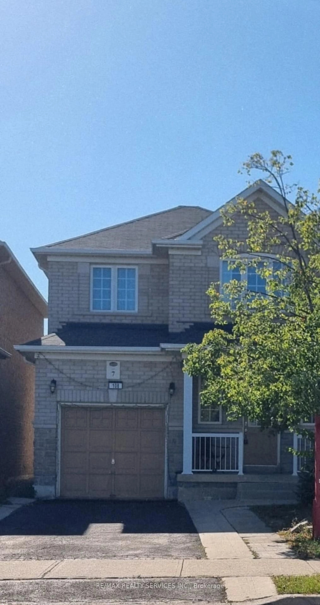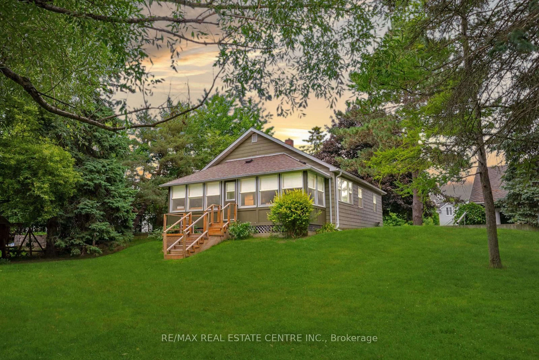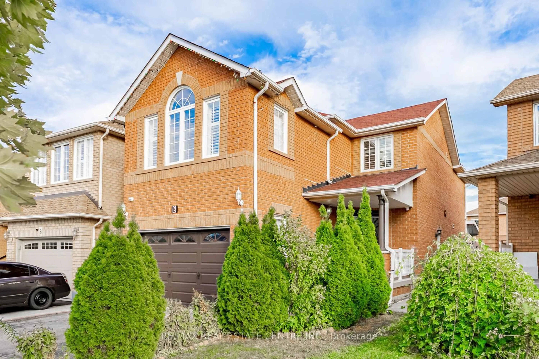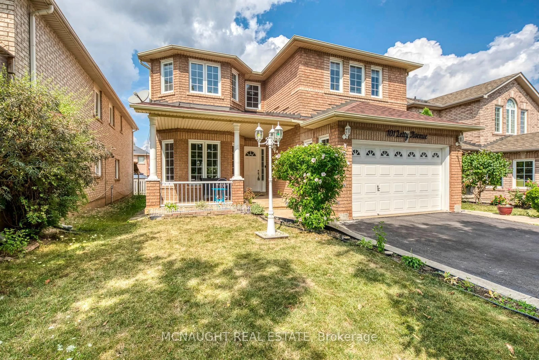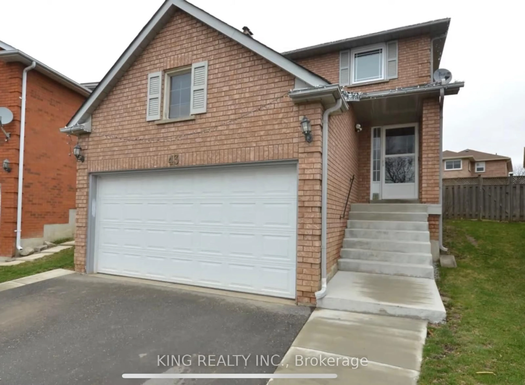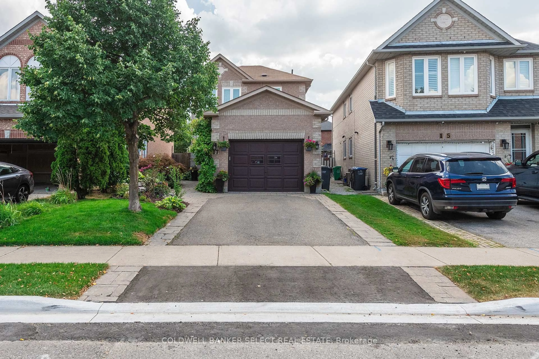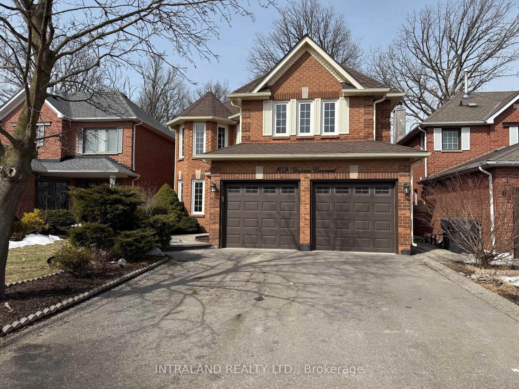This unique 3+1 bedroom, 3-bath detached home offers nearly 1,900 sq.ft. above grade and a thoughtful blend of comfort, character, and functionality. A truly special home tucked within sought-after Fletcher's West. The heart of the home is the beautifully updated kitchen featuring granite countertops, a breakfast bar, stainless steel appliances, and generous storage - perfect for both everyday meals and effortless entertaining. The main floor showcases hardwood flooring, pot lights, and an inviting family room with a gas fireplace and dramatic vaulted ceilings with skylights that fill the space with natural light. Convenience continues with main floor laundry and direct garage access. Upstairs, the spacious primary suite offers a walk-in closet and a renovated ensuite, complemented by two additional bedrooms and a stylishly updated main bath.The finished basement expands your living space with a large recreation area, dry bar, and a 4th bedroom or flexible office/gym setup. Outside, the backyard feels like a private retreat - backing onto greenspace with a large deck and gazebo (2023) for relaxing or entertaining. Major updates include roof (2022), chimney siding (2019), exterior pot lights (2019), and a new double driveway (2024), enhancing both curb appeal and peace of mind. A rare find combining modern upgrades, timeless charm, and a tranquil natural backdrop - all in a family-friendly neighbourhood close to parks, schools, and every convenience.
Inclusions: All S/S Kitchen Appliances, Clothes Washer & Dryer, All E.L.F's, All Window Coverings, Central Vac & Attachments, Nest Thermostat, Backyard Gazebo (2023), Basement Bar.
