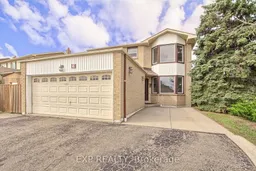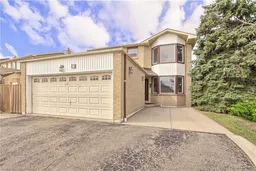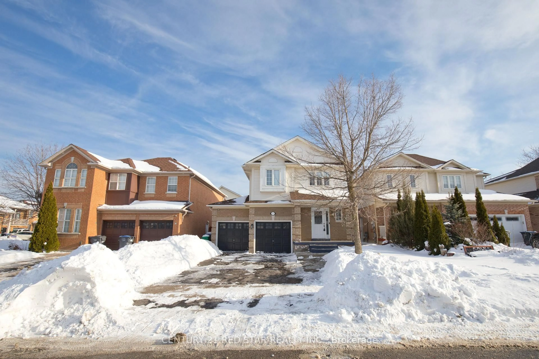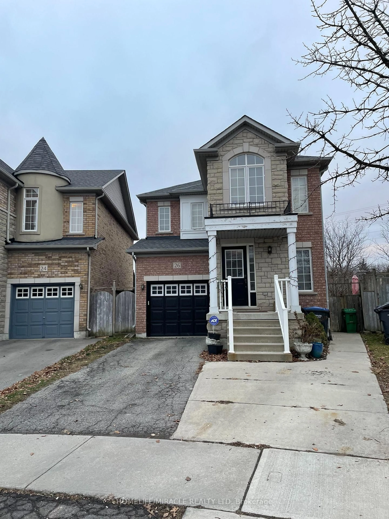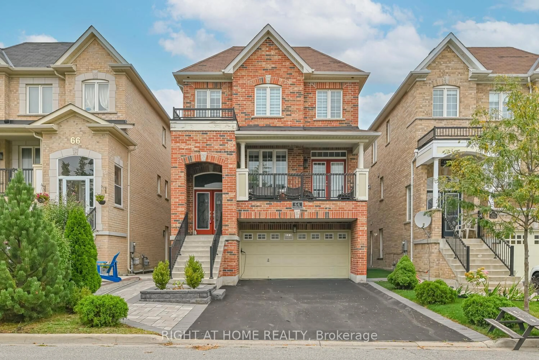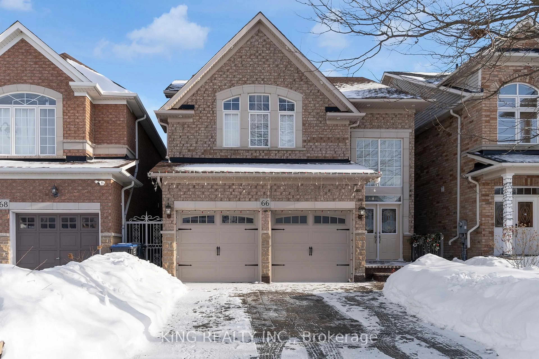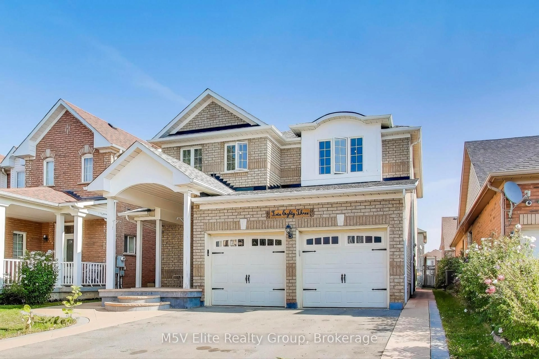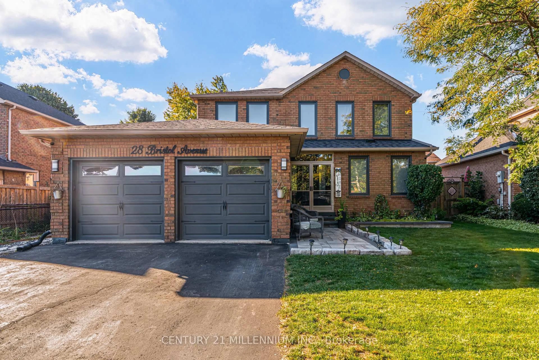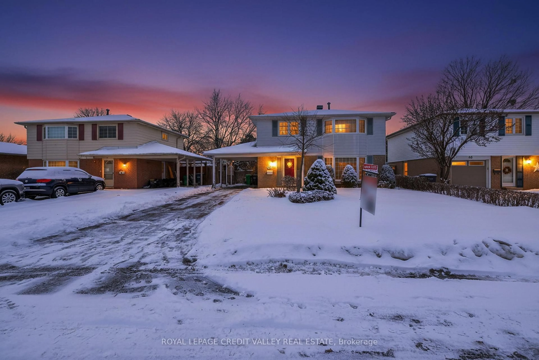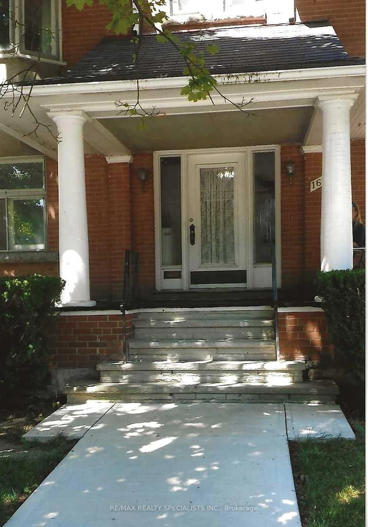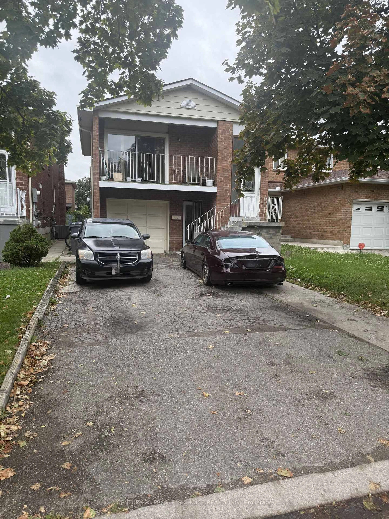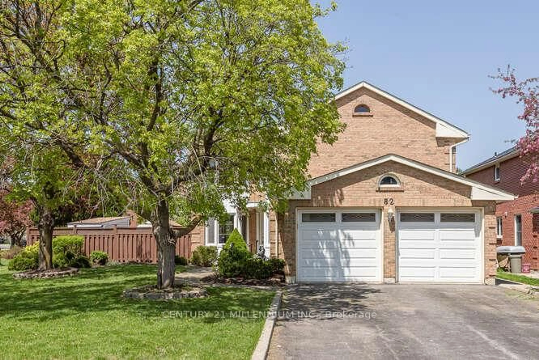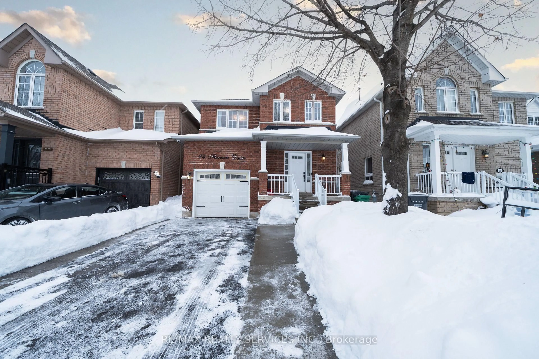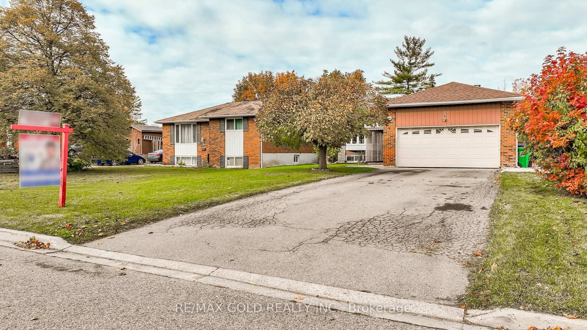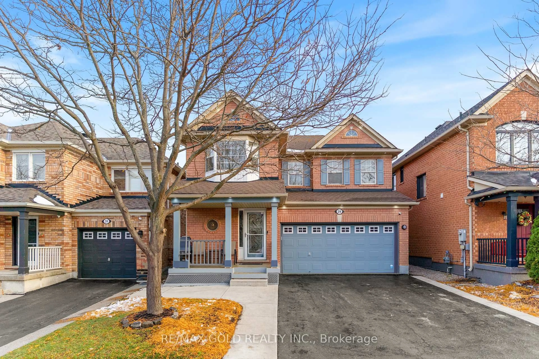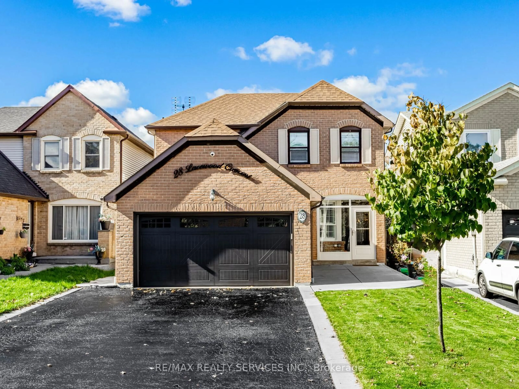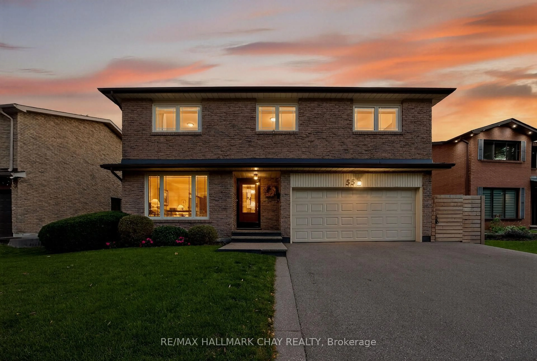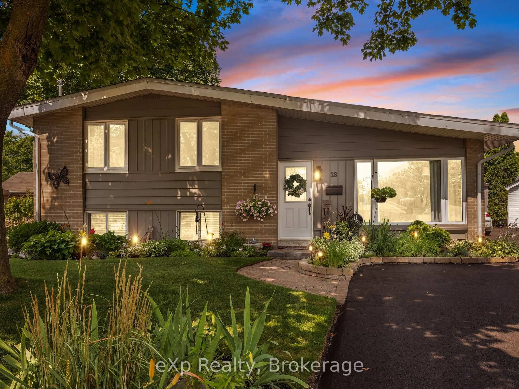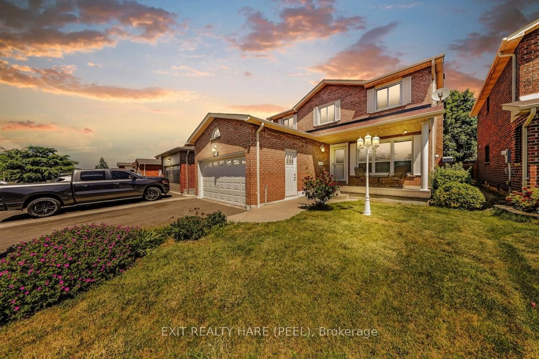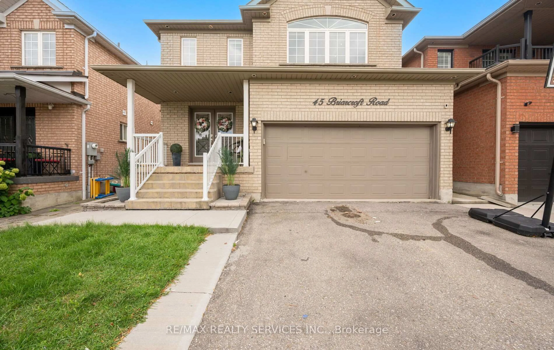Welcome to this spacious and well-maintained 4 bedroom, 4 washroom detached 2-storey home in the sought after Westgate community. Featuring a bright and functional layout with large windows that fill the home with natural light throughout. The main floor offers a perfect balance of formal and casual living: a welcoming foyer, a formal living room, a formal dining room, a convenient 2-piece powder room, and a separate family room that flows seamlessly into the expansive kitchen and breakfast area. From here, double sliding doors open to a private backyard oasis with mature trees, vibrant flowers, and the added bonus of backing onto a peaceful park. Upstairs, you'll find 4 generously sized bedrooms. The primary retreat boasts a large walk-in closet and a 4-piece ensuite with a relaxing Jacuzzi tub. The 3 additional bedrooms are all bright with double closets. A newly renovated 4-piece bathroom (2024) and a versatile laundry room (currently used as a walk-in closet but fully equipped with laundry hookups) complete the second level. The finished basement provides incredible flexibility with a spacious living area, kitchen, bedroom, and a renovated 3-piece bathroom (2024)perfect for an in-law or nanny suite. With easy potential to create a separate entrance, it also offers an excellent income-generating opportunity. Currently, the basement is rented to a family member who uses the main entrance. Additional features include a double car garage and 3-car driveway for a total of 5 parking spaces, as well as the option for laundry on either the basement or second floor for added convenience.This home truly has it all; space, natural light, thoughtful updates, income potential, and a beautiful park-side setting. Don't miss the chance to make it yours!
Inclusions: Fridge, Stove, Dishwasher, Built-In Microwave, Washer & Dryer, All Existing Light Fixtures, Window Coverings
