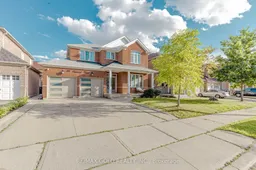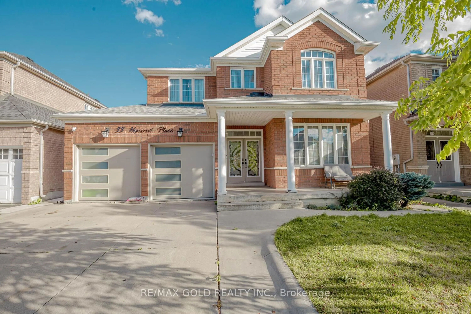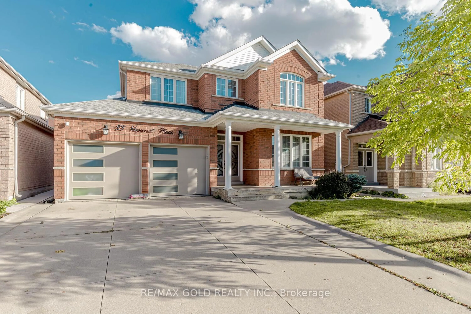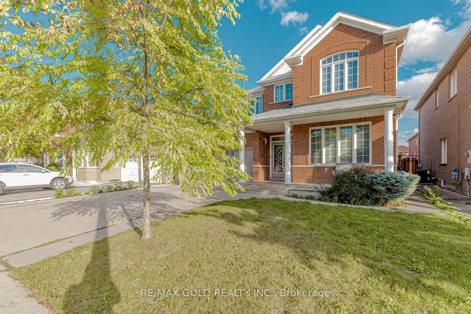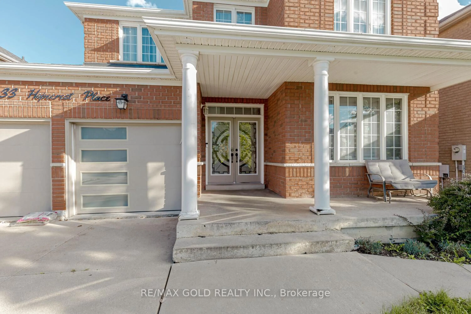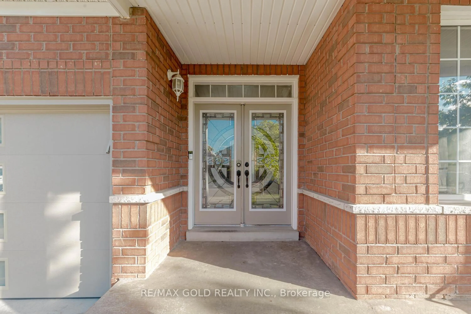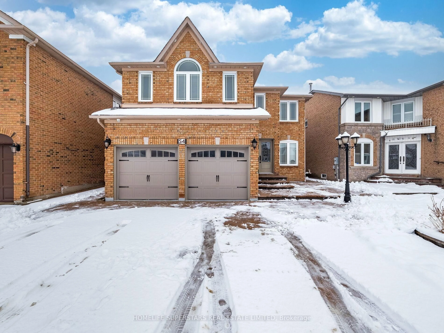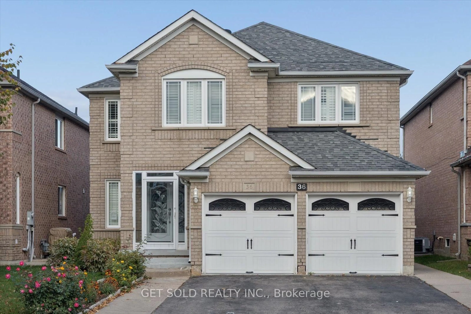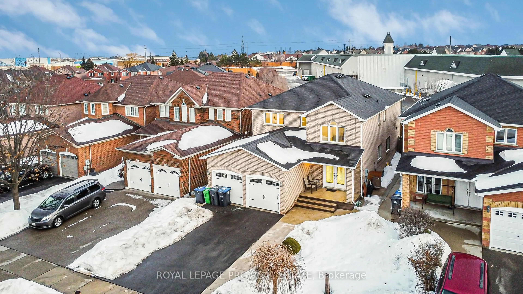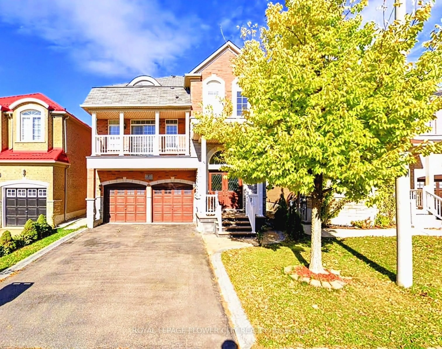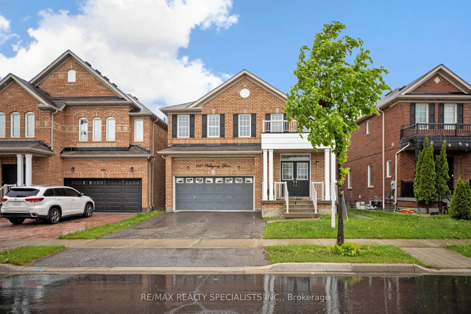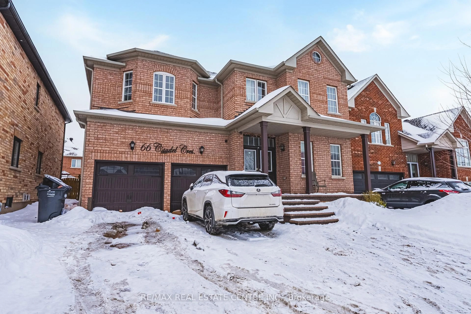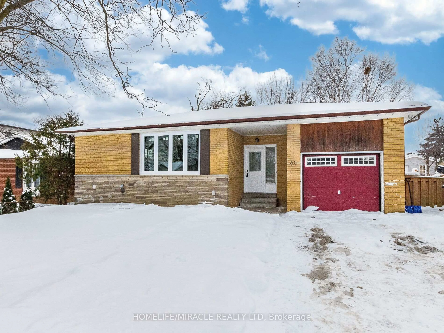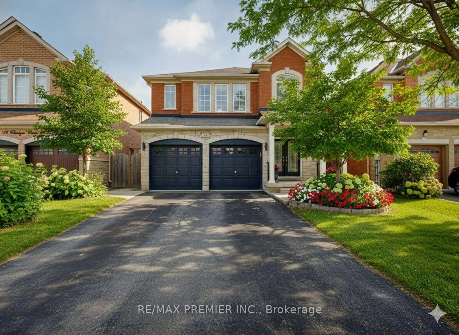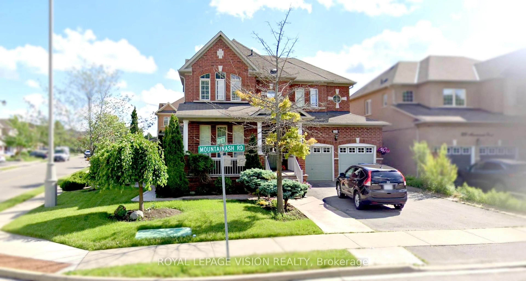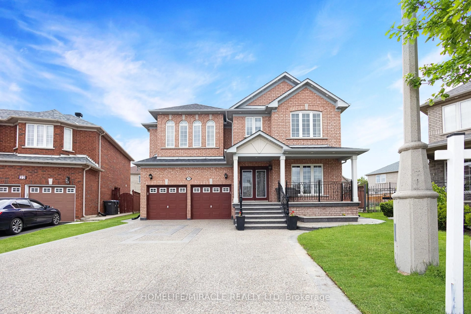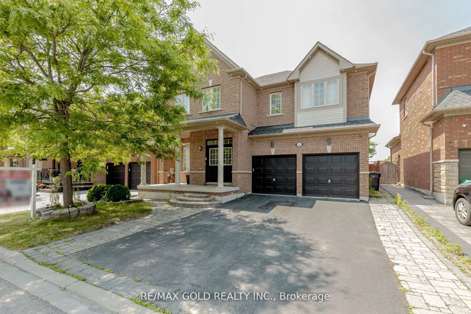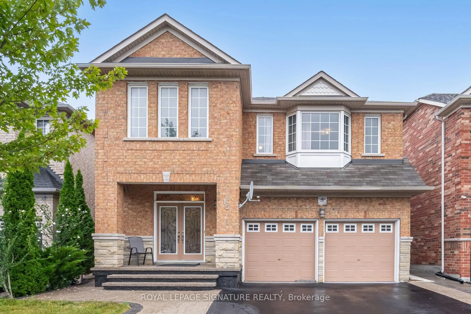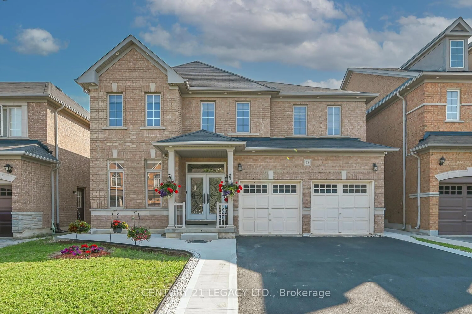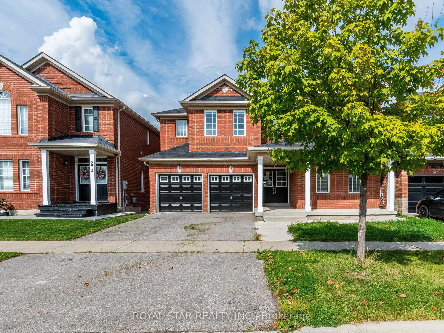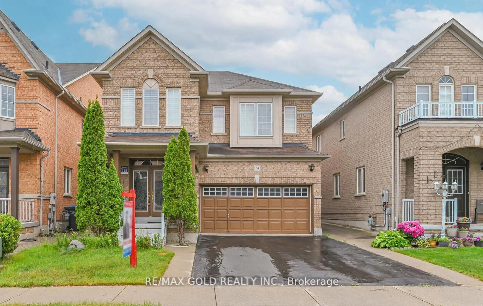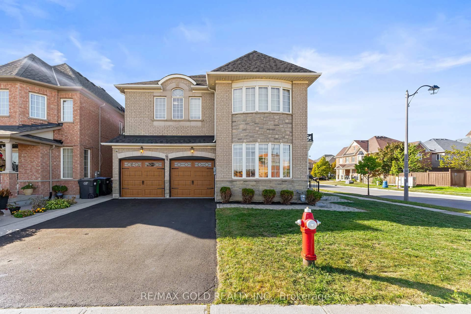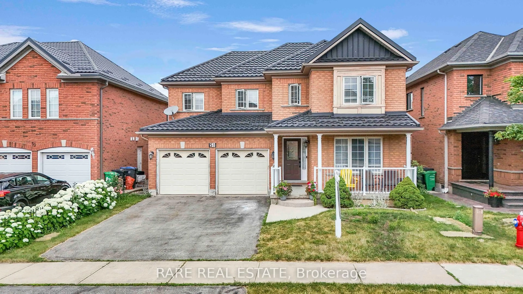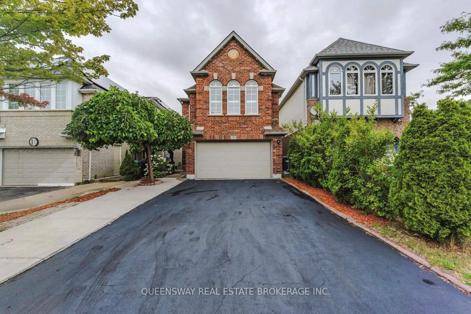33 Hopecrest Pl, Brampton, Ontario L6R 2V1
Contact us about this property
Highlights
Estimated valueThis is the price Wahi expects this property to sell for.
The calculation is powered by our Instant Home Value Estimate, which uses current market and property price trends to estimate your home’s value with a 90% accuracy rate.Not available
Price/Sqft$449/sqft
Monthly cost
Open Calculator
Description
Beautifully positioned in the Prestigious Neighbourhood of the Springdale this 4 BEDROOMS, 2.5 BATHROOMS, 2 CAR GARAGE, 9 FT CEILING on main floor with big 2BR/1Bath finished basement with separate entrance. This home exudes curb appeal with its manicured garden and position on the extra large lot. It makes for a bright and happy home. Spacious and functional layout. there are plenty of pot lights throughout. Large Renovated/Updated Kitchen with an abundance of cupboards and counter space makes it perfect for cooking family meals. Main floor family room walks out to private and landscaped garden. Primary bedroom is a fantastic retreat with a large spa like bathroom (deep soaker tub and separate shower) and a walk-in closet. All other bedrooms are a good size too. 2 Car garage allows for a dry haven during the rain, and winter months. No brushing off the cars in our Ontario winters, not to mention there is enough room between the garage space and double drive for multiple vehicles. Don't miss the opportunity to own this light filled gem in a sought after community. Property is located close to schools, and close to school bus route! Shows very well!!
Property Details
Interior
Features
Main Floor
Living
3.3 x 5.8Combined W/Dining / Window
Dining
3.3 x 5.8Combined W/Living / Window
Kitchen
3.0 x 3.6Backsplash / Quartz Counter
Family
3.6 x 4.5Laminate / Gas Fireplace / Open Concept
Exterior
Features
Parking
Garage spaces 2
Garage type Built-In
Other parking spaces 4
Total parking spaces 6
Property History
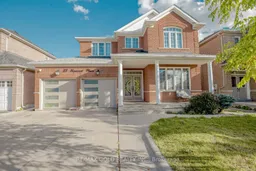 40
40