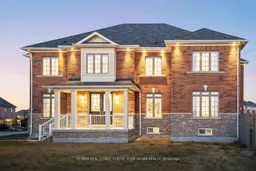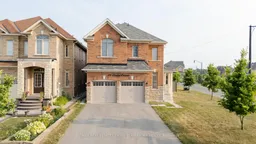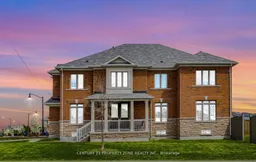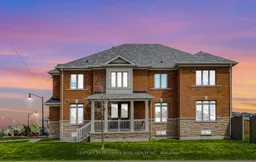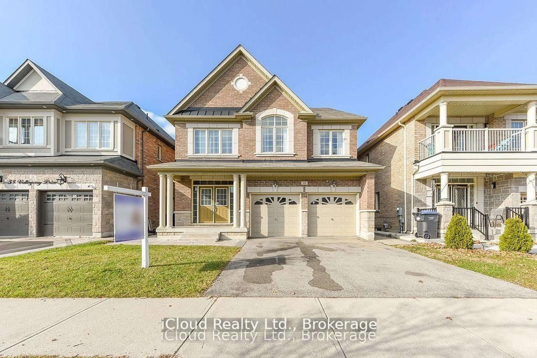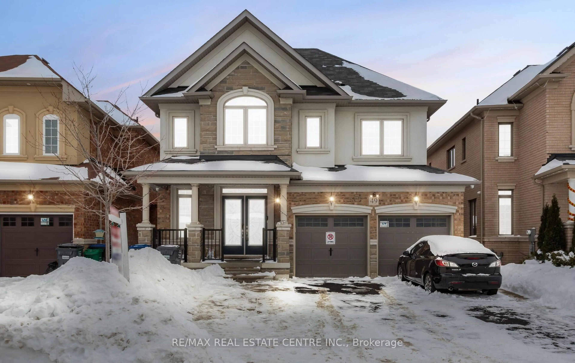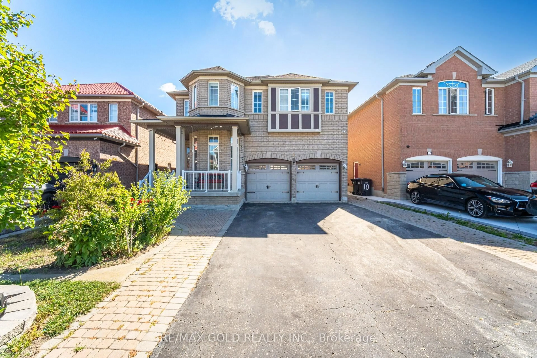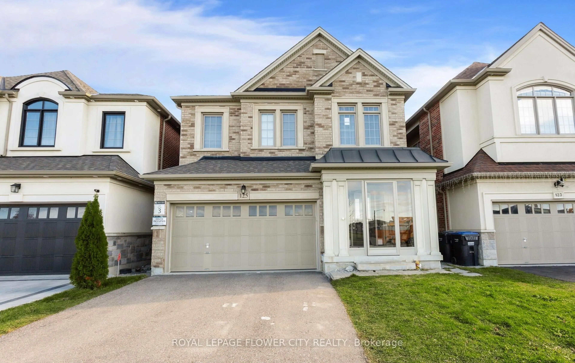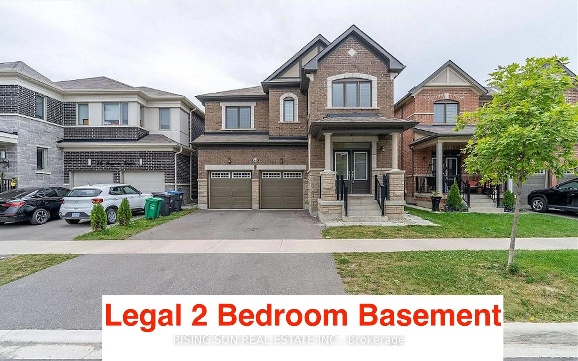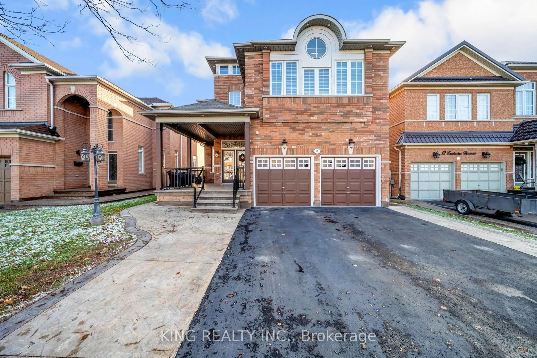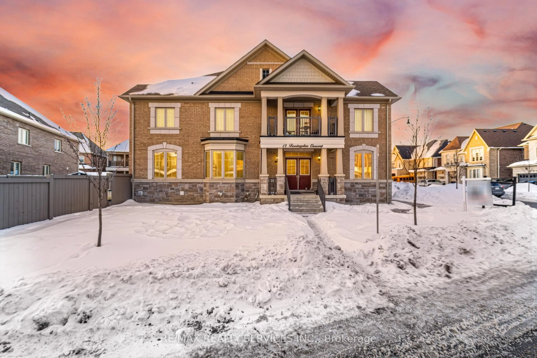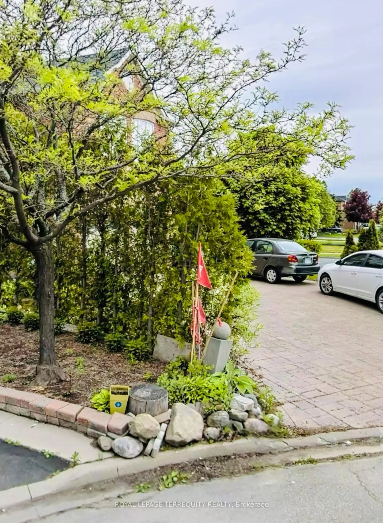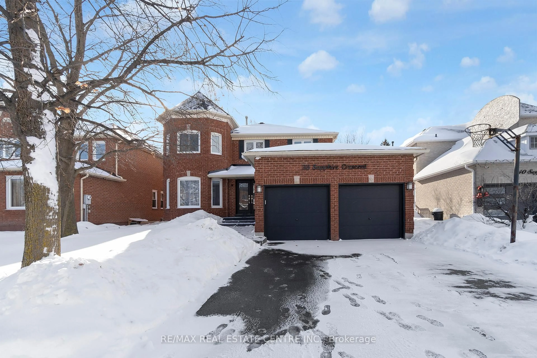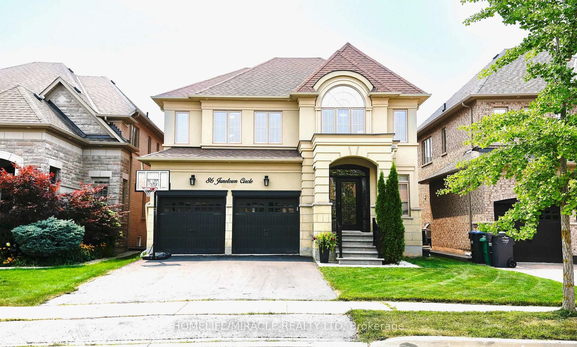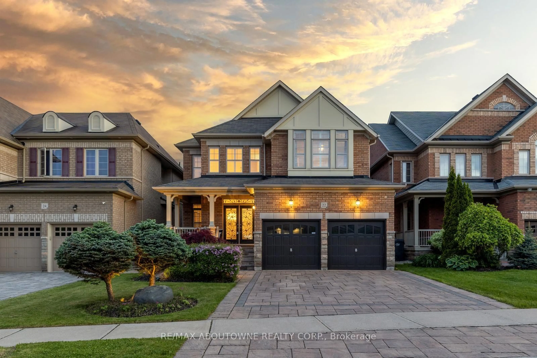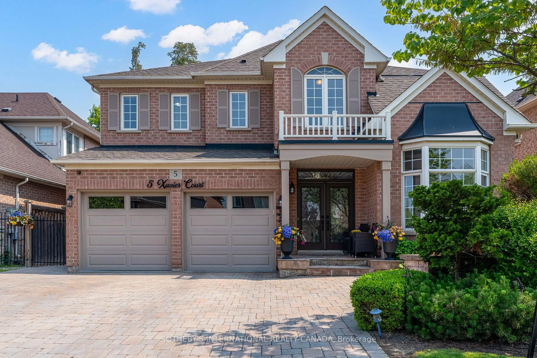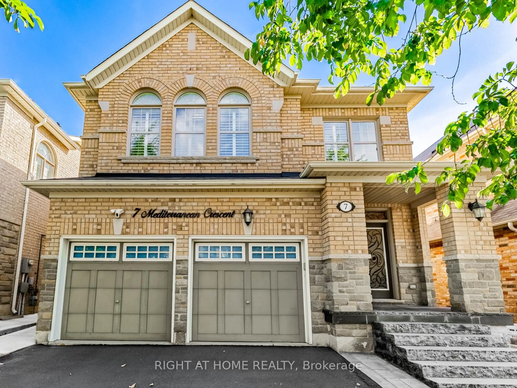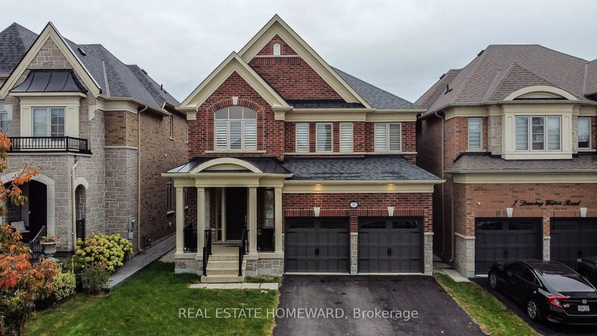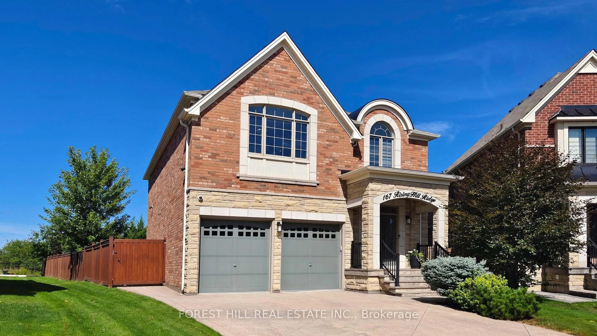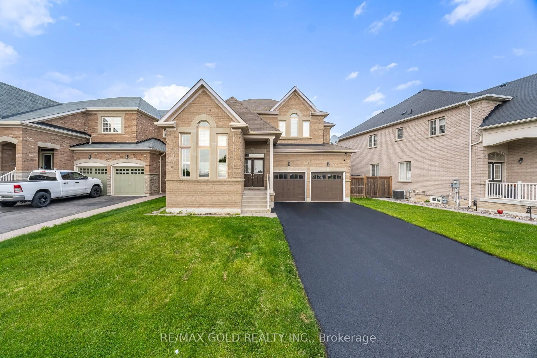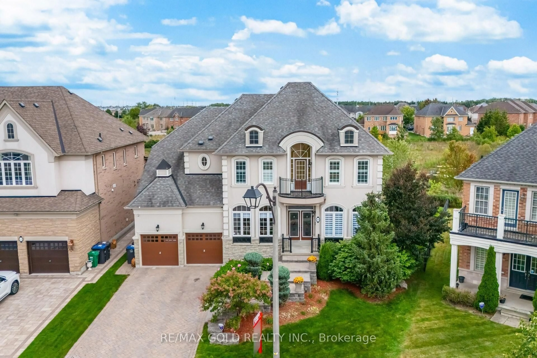Step into a world of elevated living at 33 Dunley Crescent a striking, corner-lot residence that redefines modern luxury in the coveted Credit Valley community. This carpet-free home begins with a bold statement a Expansive driveway with no sidewalk, a 2-car garage, and a grand double-door entrance that leads into a main floor designed for both elegance and functionality. Soaring 9-ft ceilings, a stained oak staircase, and rich hardwood floors flow seamlessly through an open-concept layout, anchored by a chef-inspired kitchen with crisp white cabinetry and an abundance of natural light. Ideal for entertaining or everyday comfort, the space exudes warmth, clarity, and refinement. Upstairs, the home offers a perfectly practical and luxurious layout with 4 spacious bedrooms and 3 full bathrooms. The primary suite features his and her walk-in closets and a private spa-like ensuite, while the additional bedrooms provide ample room and privacy for the whole family. Step outside to a truly exceptional, pool-sized backyard oasisrarely found in the area offering endless potential for outdoor living, entertaining, or future customization. The builder-finished separate entrance to the basement unlocks massive potential for an in-law suite, legal rental unit, or a personalized extension of your lifestyle. Enjoy the rare luxury of space .Located minutes from Mount Pleasant GO Station, top-rated schools, parks, and all major amenities, this is more than just a home its a statement of elevated living designed for those who expect nothing less than perfection.
Inclusions: All Elf's, S/S Appliances, Fridge, Stove, Washer and Dryer.
