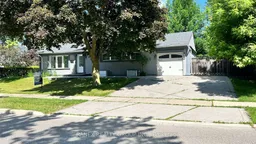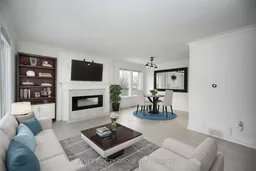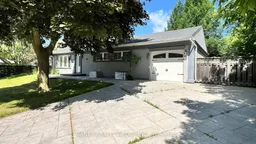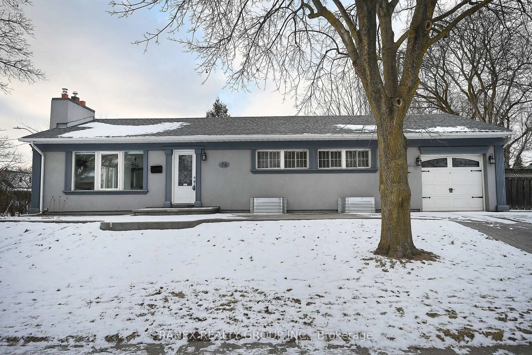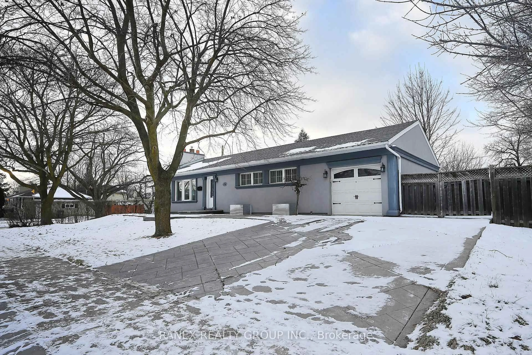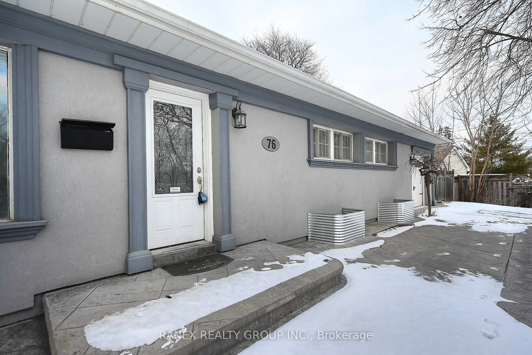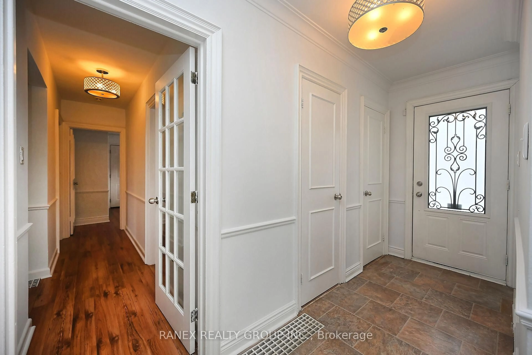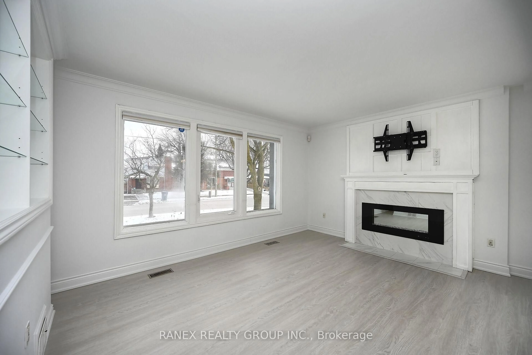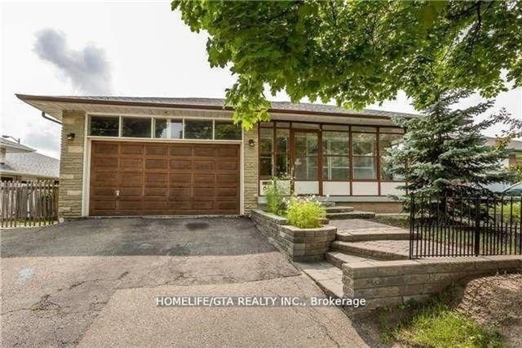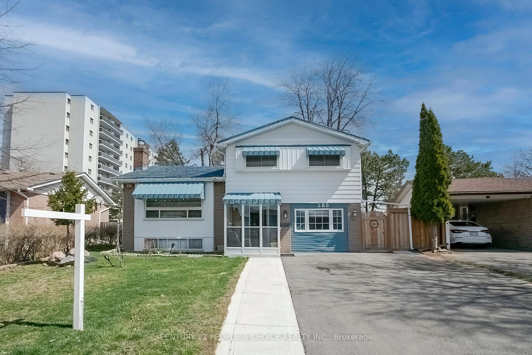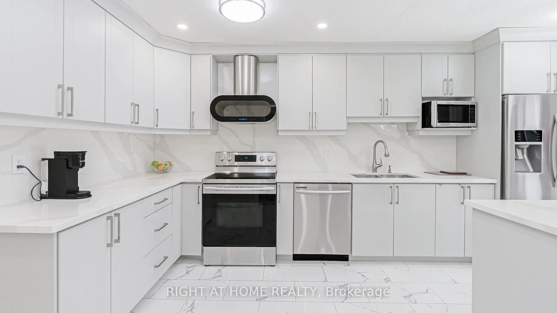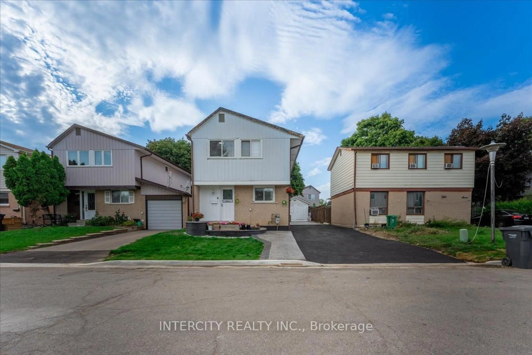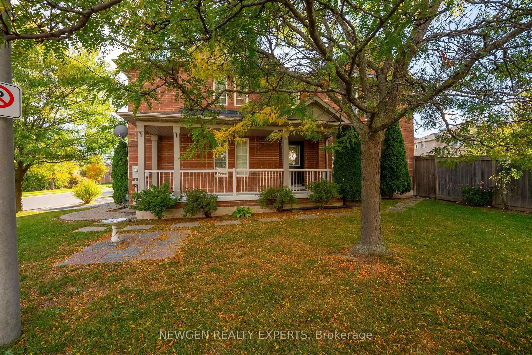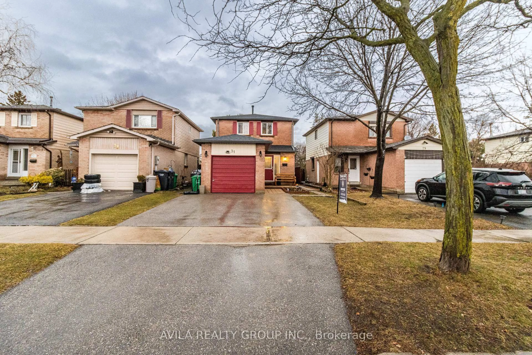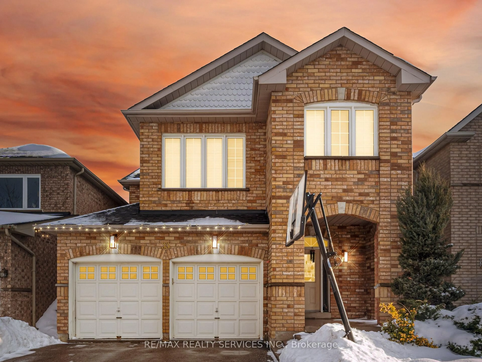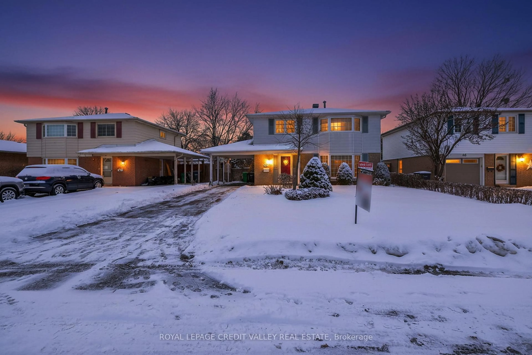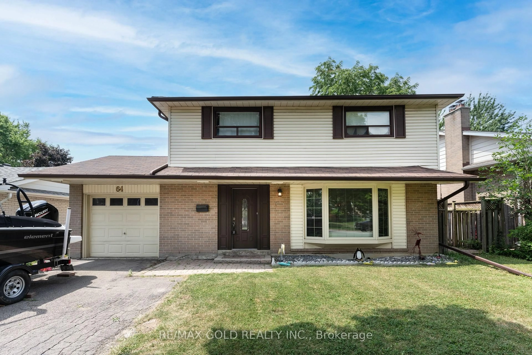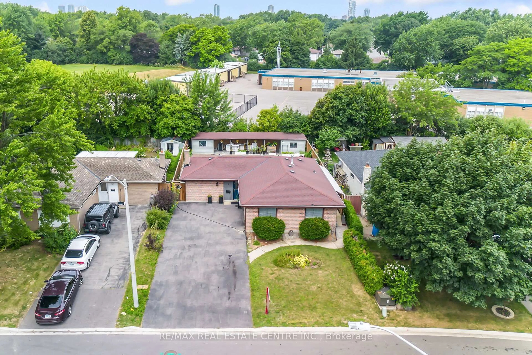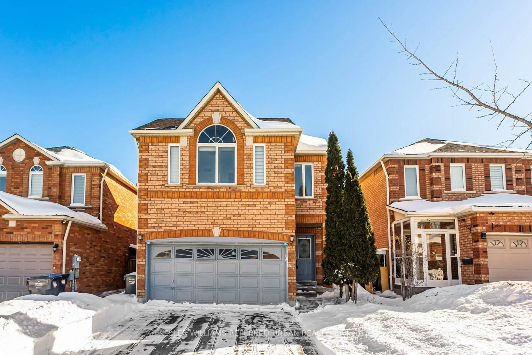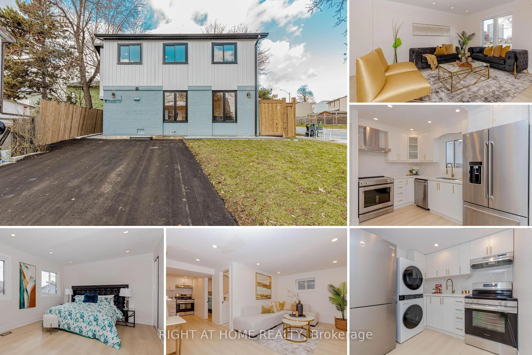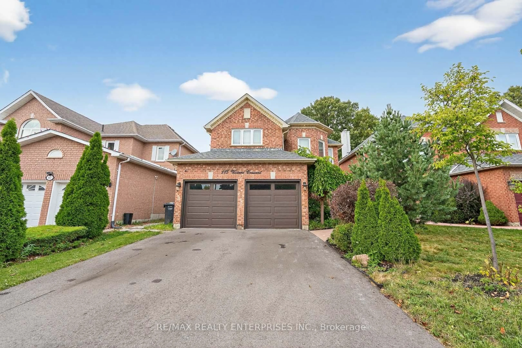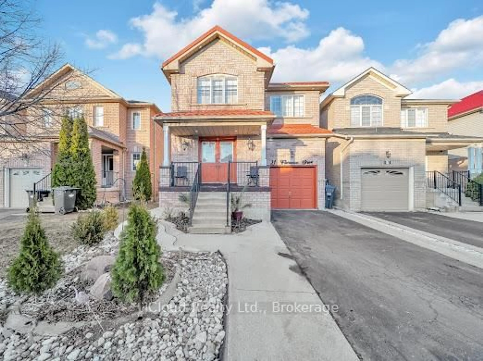76 Eldomar Ave, Brampton, Ontario L6W 1R3
Contact us about this property
Highlights
Estimated valueThis is the price Wahi expects this property to sell for.
The calculation is powered by our Instant Home Value Estimate, which uses current market and property price trends to estimate your home’s value with a 90% accuracy rate.Not available
Price/Sqft$669/sqft
Monthly cost
Open Calculator
Description
Stylish Bungalow on Corner Lot in Prime Peel Village. Fully Upgraded with Basement Apartment Potential! Welcome to this beautifully upgraded bungalow on a large corner lot in the highly desirable, family-friendly Peel Village community. Featuring a modern stucco exterior, stamped concrete driveway & walkways, and fresh landscaping, this home boasts undeniable curb appeal. Inside, you'll find sun-filled living spaces, fresh paint throughout, and brand-new laminate flooring (2024). The spacious kitchen includes granite countertops, ample cabinetry, and stainless steel appliances perfect for daily cooking or entertaining. The main level includes two full bathrooms (a rare find), including a stylish powder room for guests. Head downstairs to a fully finished basement offering two oversized bedrooms, a full 3-piece bathroom with stand-up shower, and a large open-concept great room complete with bar area ideal for movie nights or future income potential. With littile modification, this space can be easily converted into a basement apartment. Recent major upgrades include: New roof (2024), Complete foundation waterproofing, (2024) New flooring throughout (2024). Bonus features: Gated side parking for an RV, boat, or extra vehicle, and a fully fenced yard for added privacy. Located on a quiet street close to top-rated schools, transit, shopping, and Hwy 410, this move in-ready home offers comfort, value, and investment potential in one of Bramptons most sought-after neighbourhoods.
Property Details
Interior
Features
Bsmt Floor
4th Br
3.7 x 3.24Laminate / Window
5th Br
3.26 x 3.17Laminate
Family
5.62 x 3.24Laminate / Window
Exterior
Features
Parking
Garage spaces 1
Garage type Attached
Other parking spaces 3
Total parking spaces 4
Property History
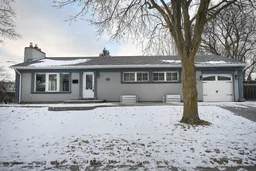 45
45