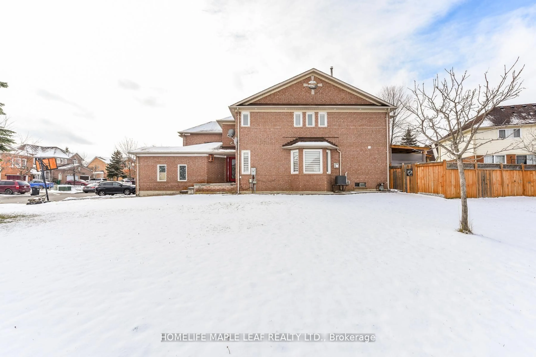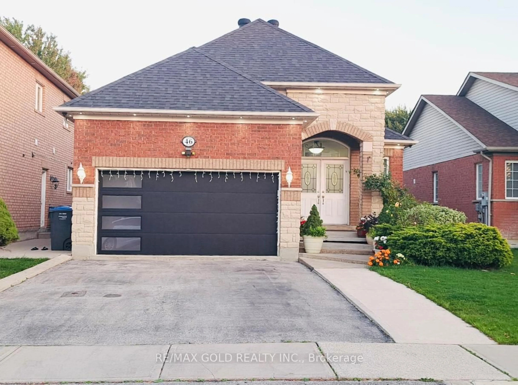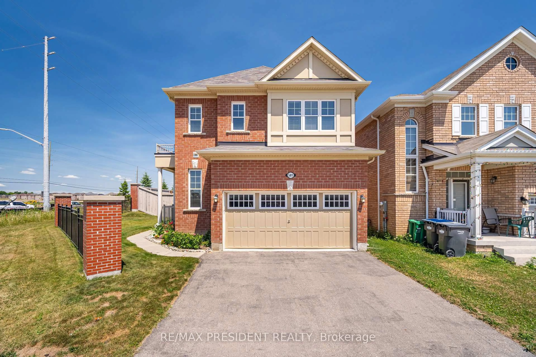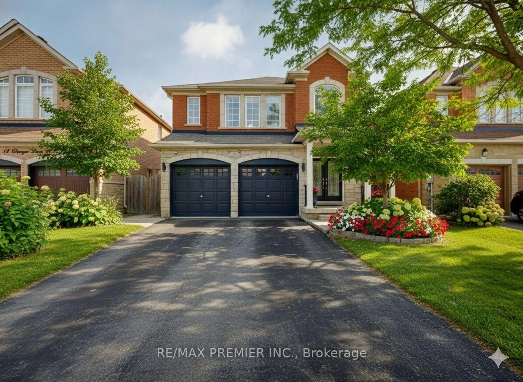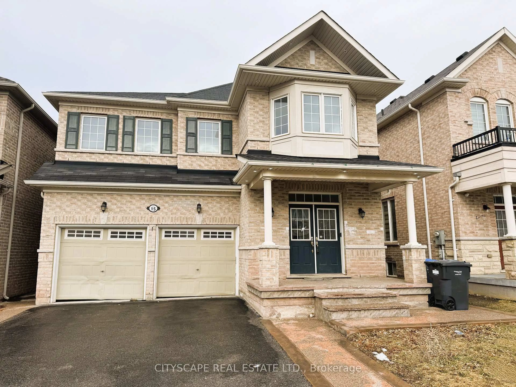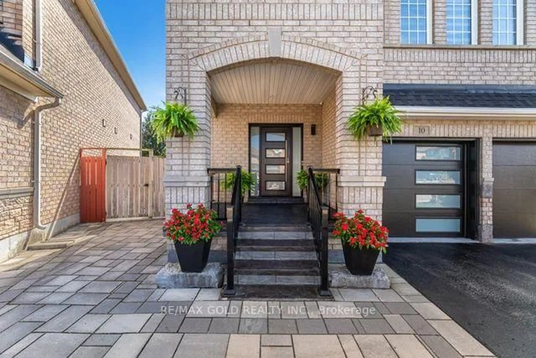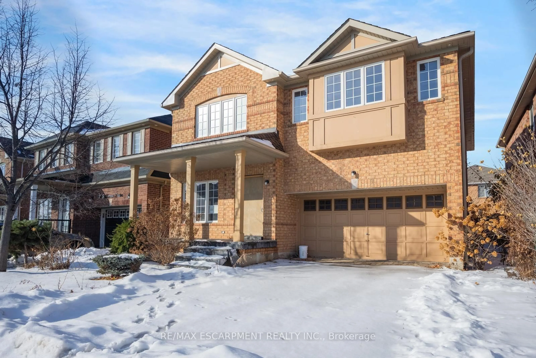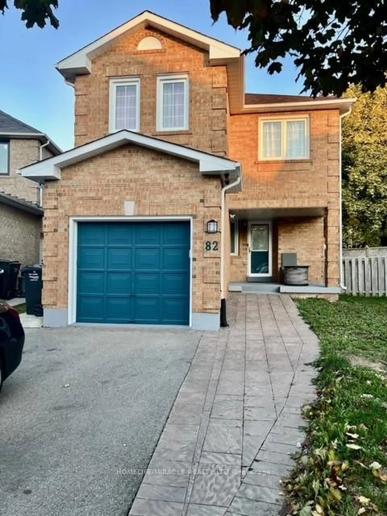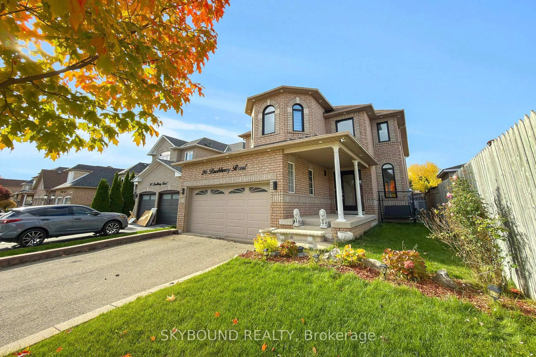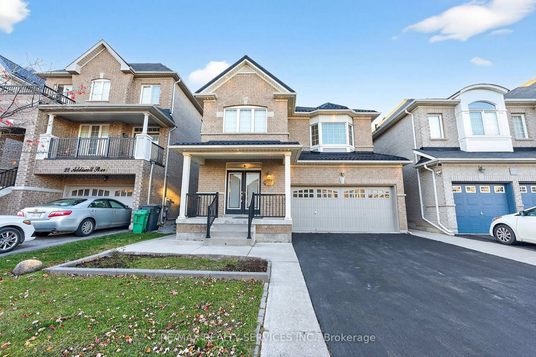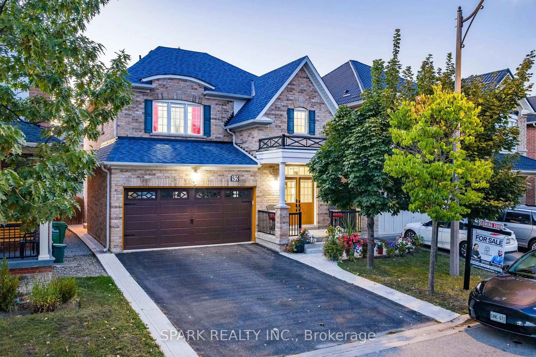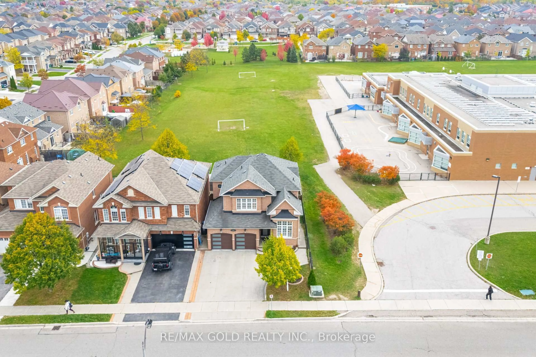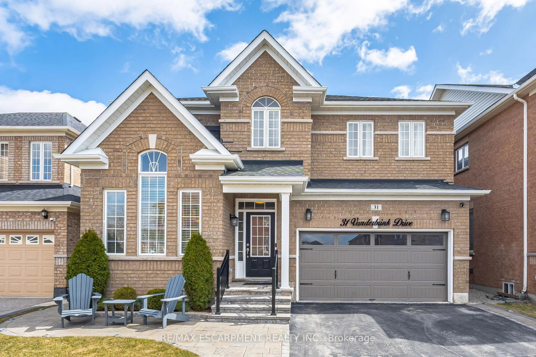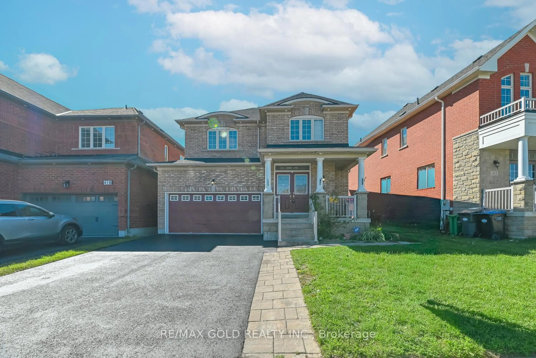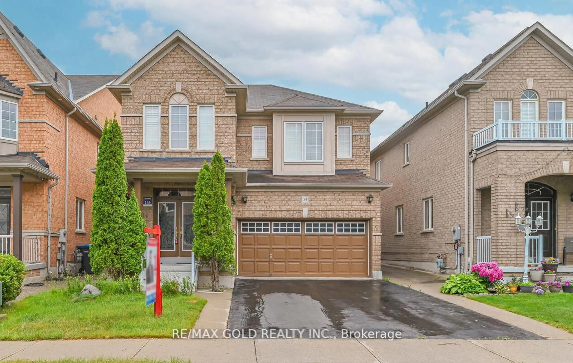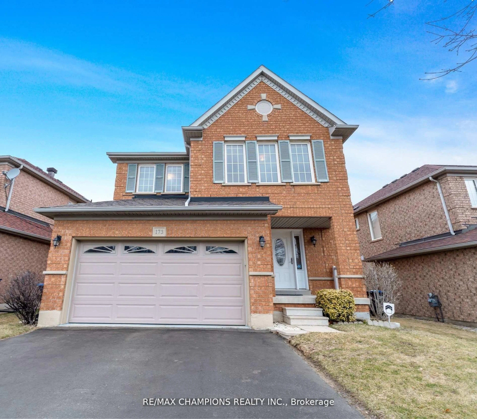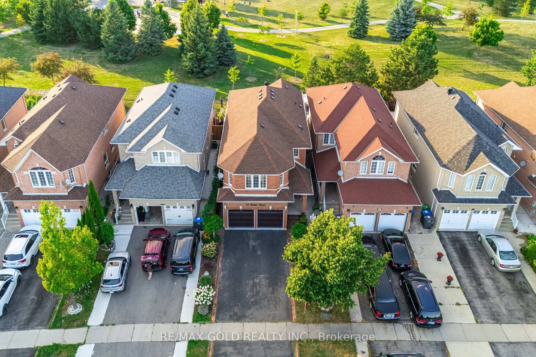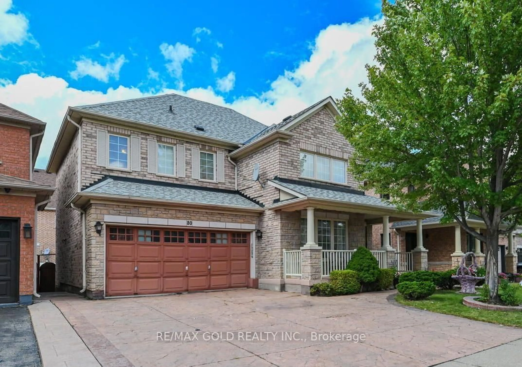Stop searching! Your Client Will Love This Home!! Stunning- Immaculately Maintained, Superb Layout, Spacious 4 Bedroom Detached Home Nestled In Highly Desired Community. Pride of Ownership reflected in Quality Finishes, Open kitchen w/ Breakfast Area & w/out to the Backyard, Backsplash, Upgraded High End Flooring, New Stainless Appliances (Brand New Stove & Dishwasher), Oak Stairs, Hardwood, Gas Fireplace, Freshly Painted in Neutral Decor, Master Bedroom w/ Newly Upgraded 5-piece Bath, Beautiful Designed and Well Balanced Layout w/ Open Living /Dining Room Upper Level Boasts 4 Great Size Rooms, Good Size Closets & Newly Renovated Bathrooms. Great Curb Appeal, Spacious Garage, Very Practical & Appealing Layout for Good Size Family That Appreciates Space and Value!!! 1 Br Basement Apartment Ready For Additional Rental Income $$$ w/ Sep Entrance. Ample Parking. desirable Location Close to Brampton Civic Hospital. Plazas, Top Rated Schools, Hwys, Shopping, Community Centres, Libraries, Bus Stops...
Inclusions: Existing 2 Fridges ,2 Stoves , Built-In Dishwasher, Washer & Dryer, Central Air Conditioner , Garage Door Opener, All Elf's & All Window Coverings.
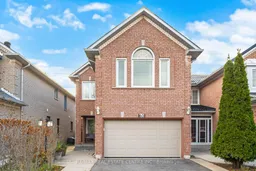 42
42

