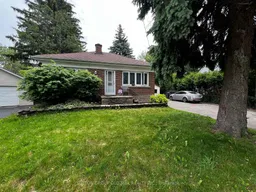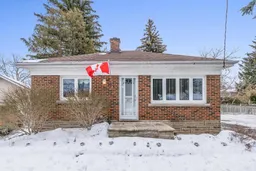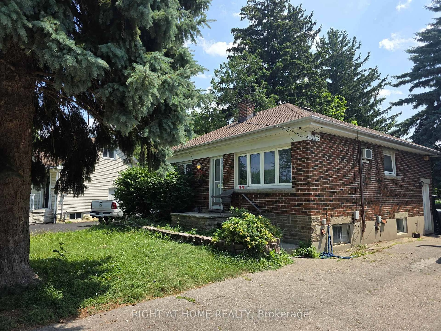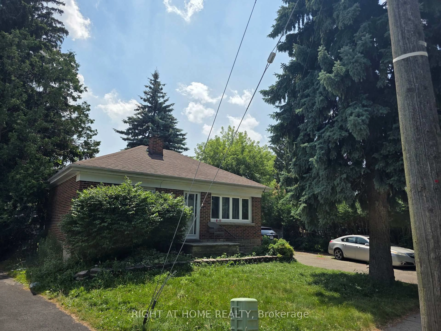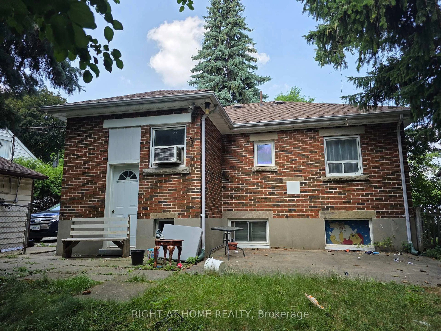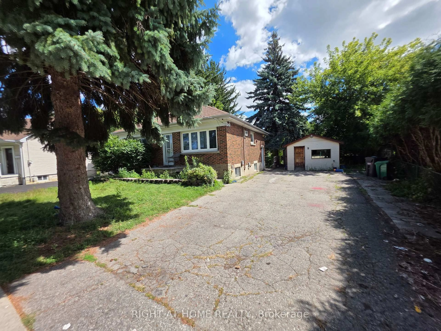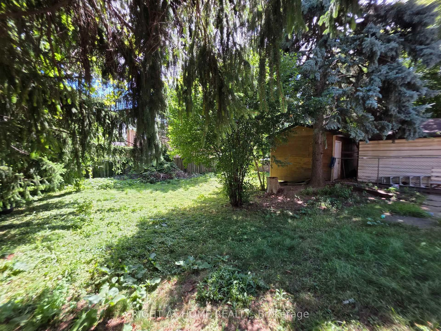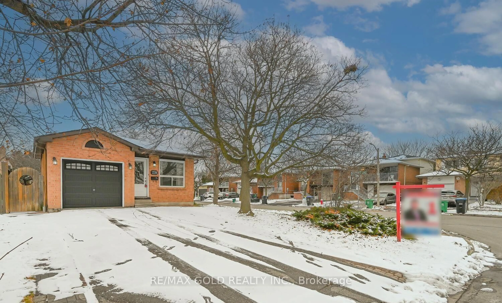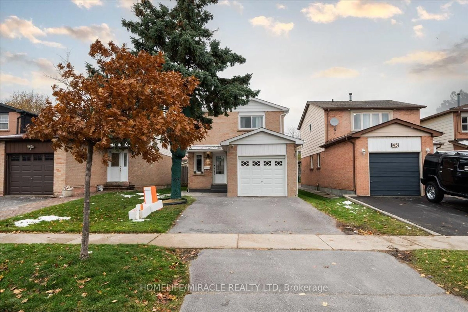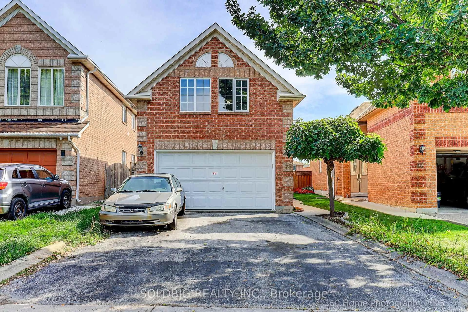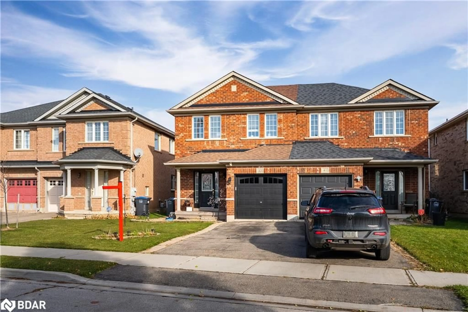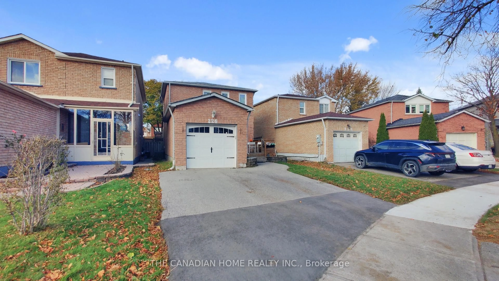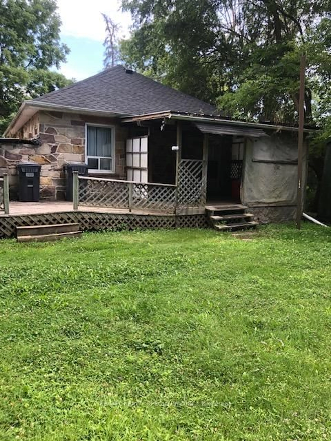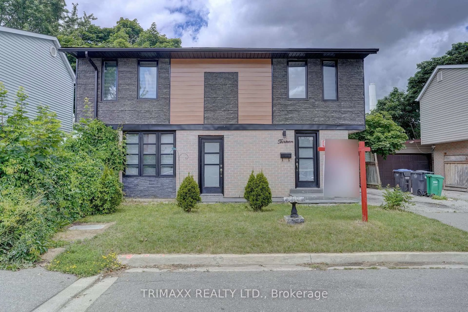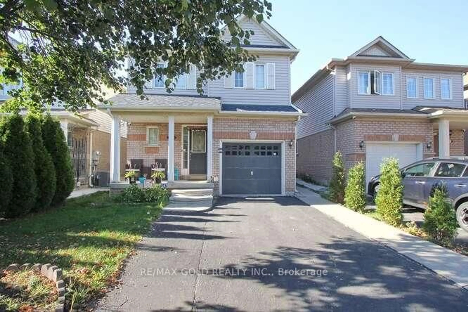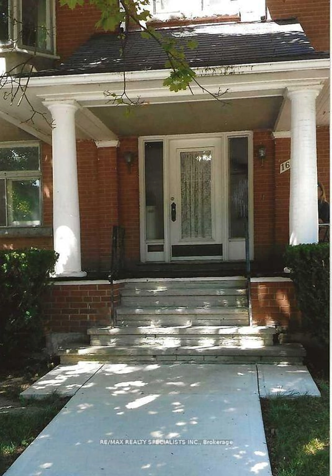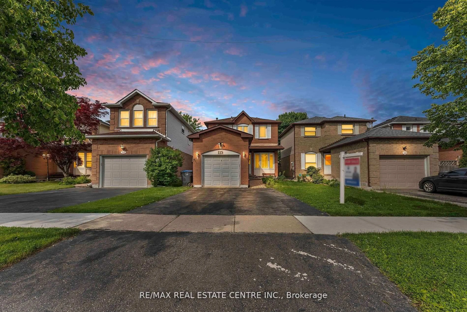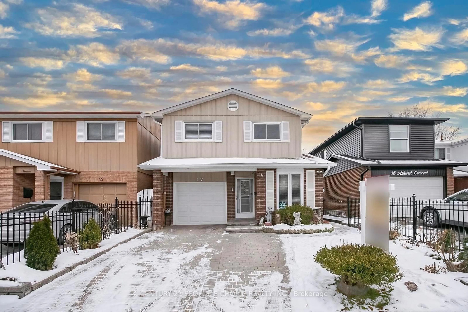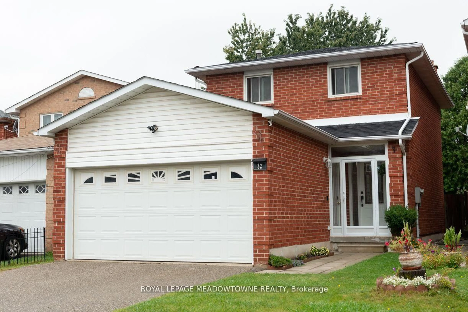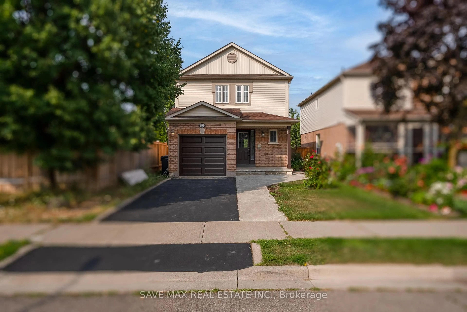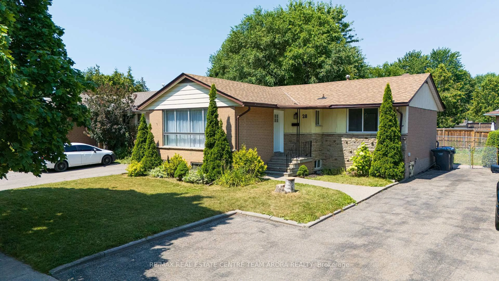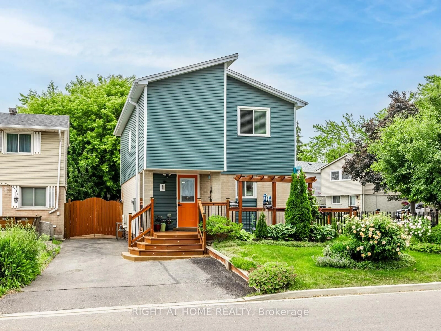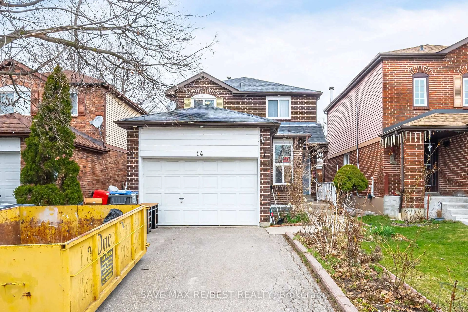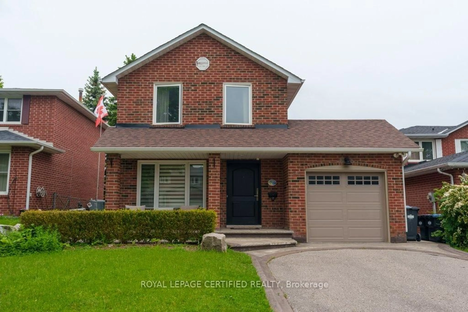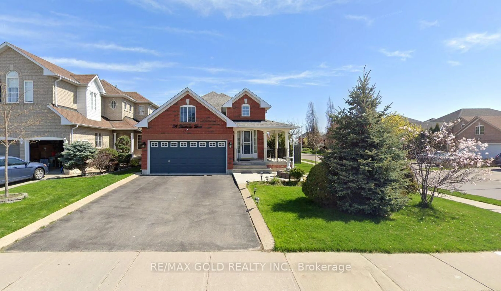9 Rogers Rd, Brampton, Ontario L6X 1L7
Contact us about this property
Highlights
Estimated valueThis is the price Wahi expects this property to sell for.
The calculation is powered by our Instant Home Value Estimate, which uses current market and property price trends to estimate your home’s value with a 90% accuracy rate.Not available
Price/Sqft$1,023/sqft
Monthly cost
Open Calculator
Description
large lot, potential for severance, large shed and separate workshop, tenants willing to move out. Sold Under Power Of Sale Therefore As Is/Where Is Without Any Warranties From The Seller. Buyers To Verify And Satisfy Themselves Re: All Information.
Property Details
Interior
Features
Main Floor
Br
3.38 x 3.17Double Closet / Laminate / Large Window
2nd Br
3.1 x 2.65Closet / Laminate
Living
4.48 x 3.17Combined W/Dining / Laminate
Kitchen
3.84 x 3.14Laminate / Eat-In Kitchen
Exterior
Features
Parking
Garage spaces -
Garage type -
Total parking spaces 8
Property History
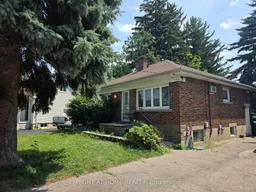 6
6