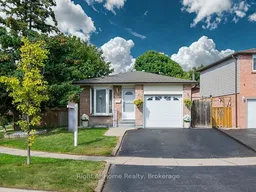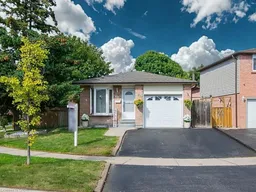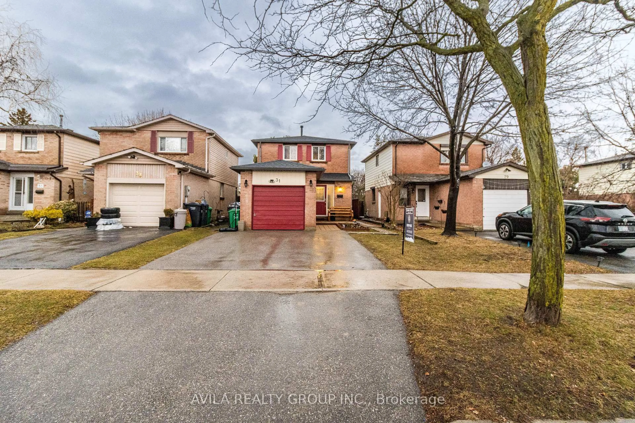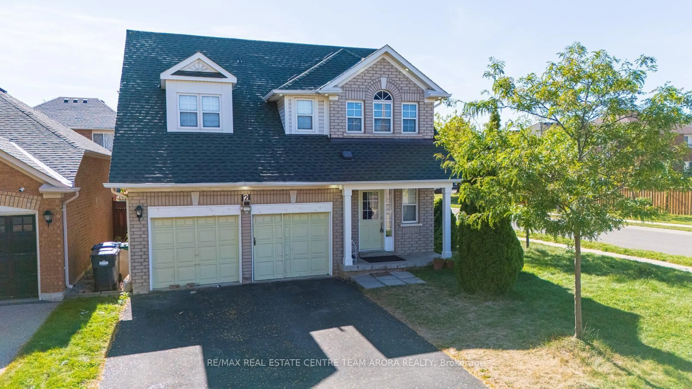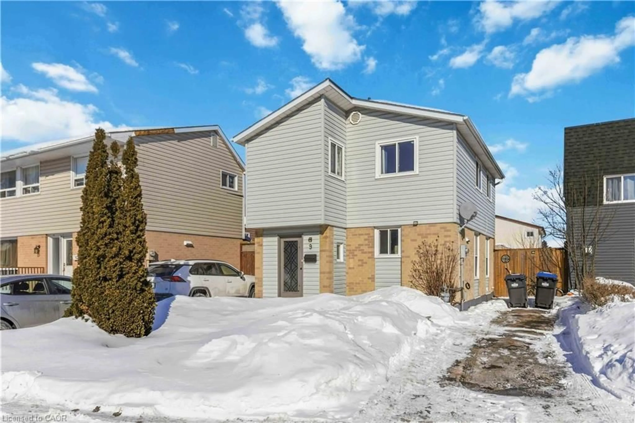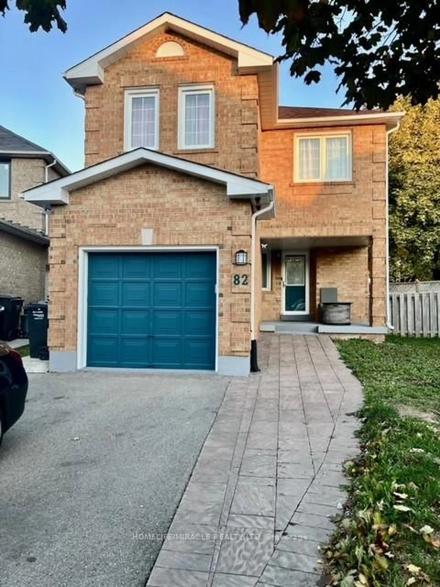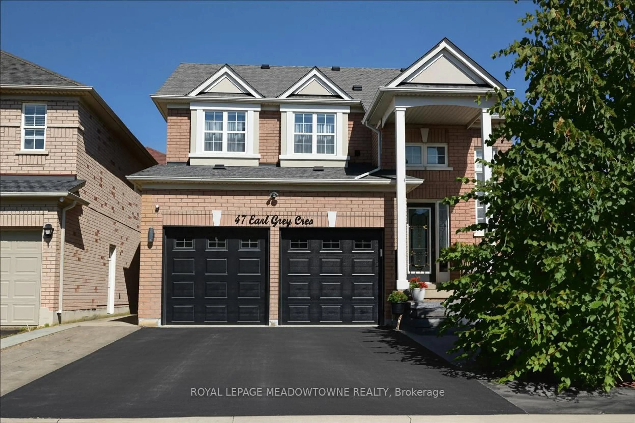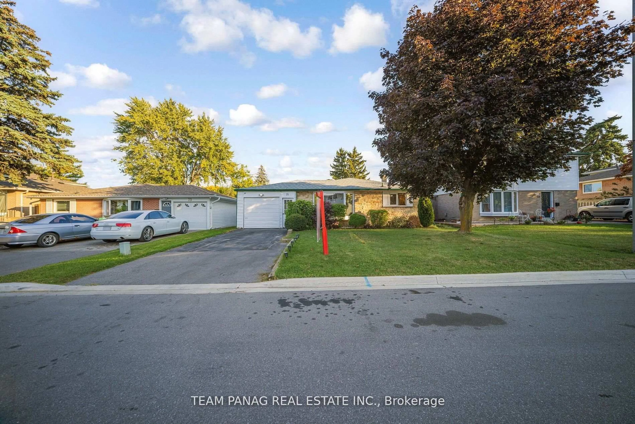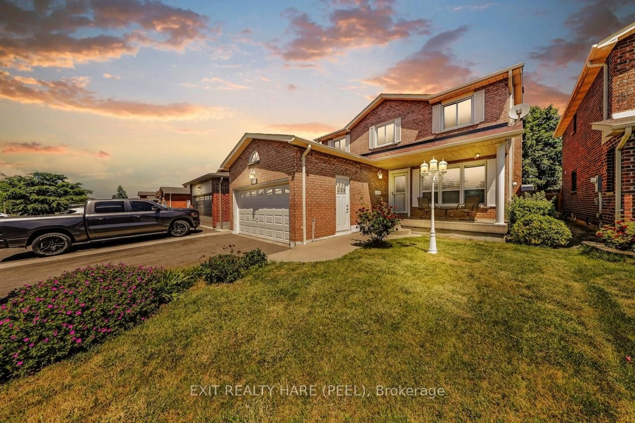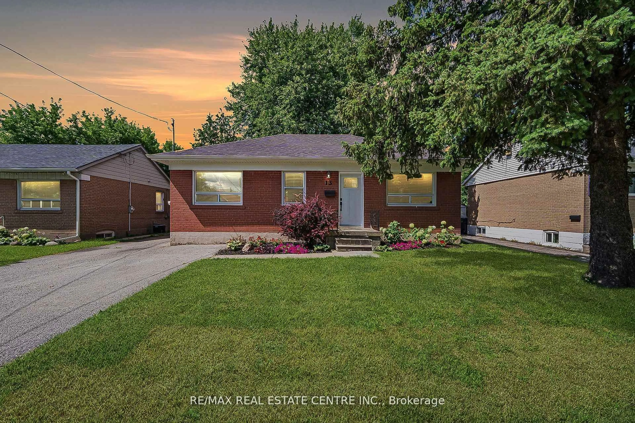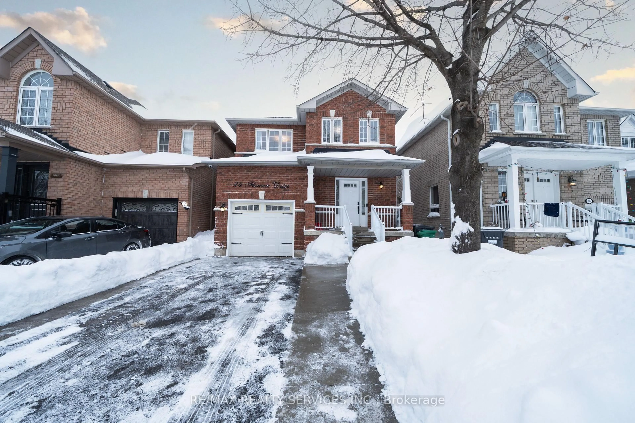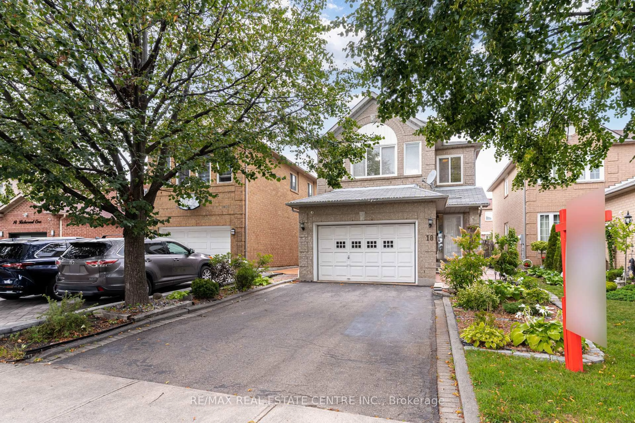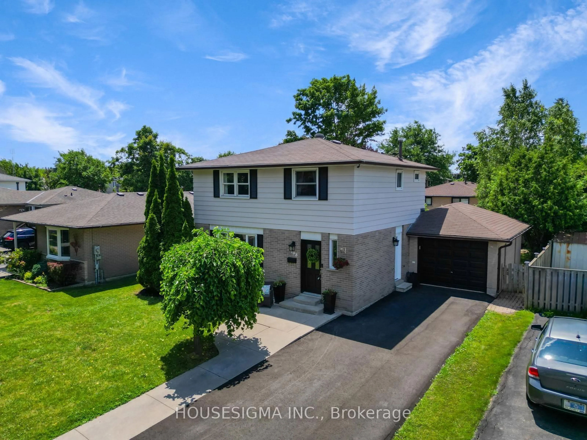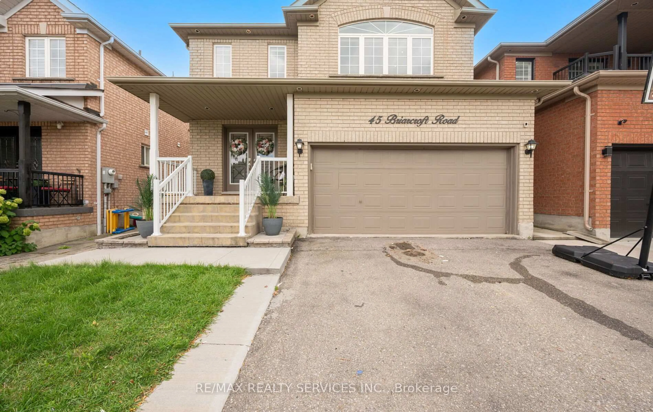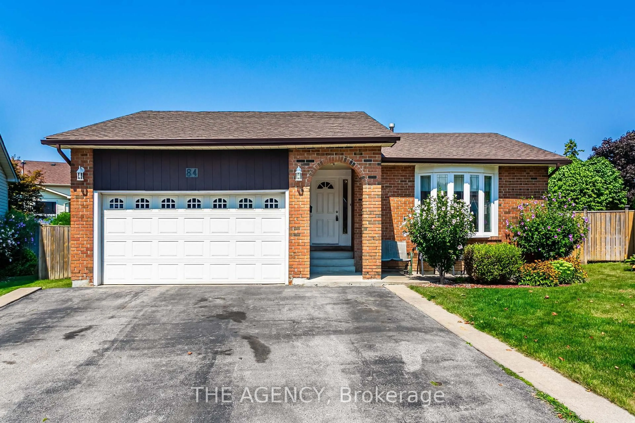Welcome to this beautifully maintained bungalow in the desirable community of Brampton West. Equipped with a fully LEGAL basement, this beauty is perfectly positioned on a generous corner lot that offers endless potential. The main level features three well-proportioned bedrooms filled with natural light, creating a warm and welcoming atmosphere throughout. Step through the sliding glass doors onto the walk-out deck, where you can enjoy your morning coffee in the serenity of a private, fully fenced yard. Practicality meets comfort with convenient interior access from the garage and a driveway that accommodates 2-3 vehicles. Adding incredible value, the lower level offers a bright and spacious legal 2-bedroom apartment measuring just under 800 sq. ft. Complete with its own kitchen, bathroom, ensuite laundry, and private entrance, this separate suite is perfect for generating rental income or hosting extended family. Recent upgrades provide peace of mind, including the full legalization of the basement apartment with updated electrical, sump pump, egress window, new flooring, and targeted interior and exterior waterproofing (2021). Nestled in a family-friendly neighbourhood close to schools, parks, everyday amenities, and offering quick commuter access to major highways, this home delivers the ideal combination of comfort, convenience, and opportunity. Note: some photos have had tenant furniture and possessions virtually removed. Hurry in to view!
Inclusions: Main floor refrigerator, stove, dishwasher, washer & dryer; basement stackable washer/dryer set, refrigerator, range, hot water tank.
