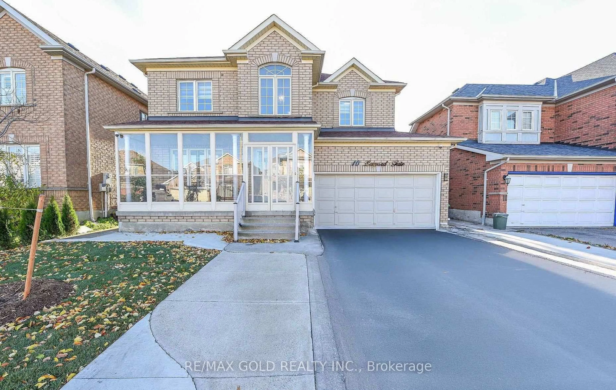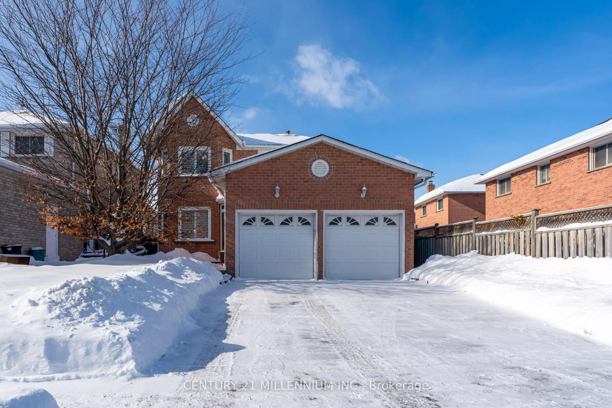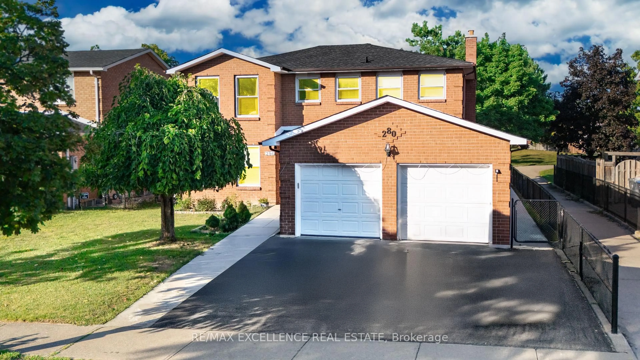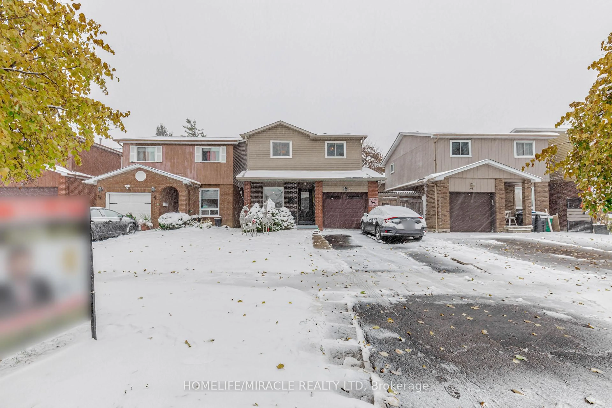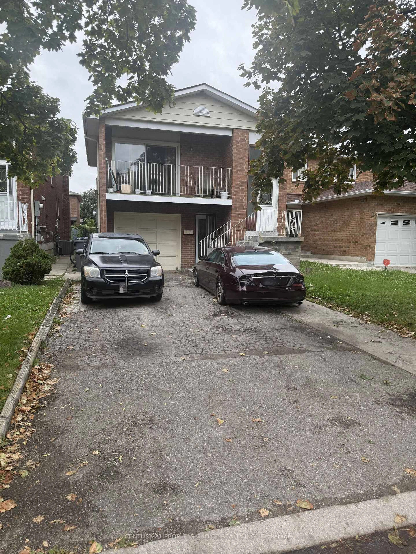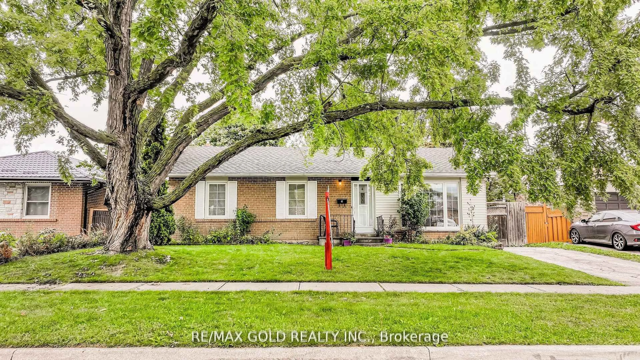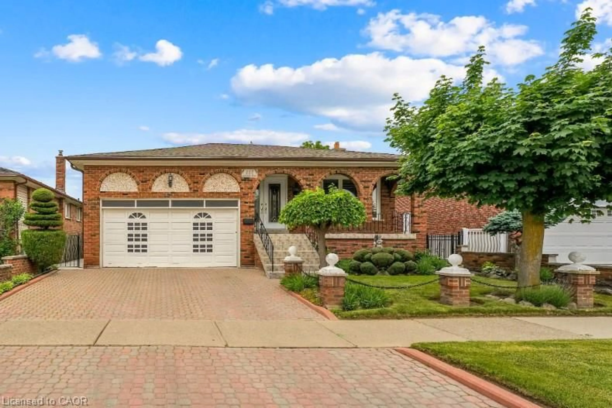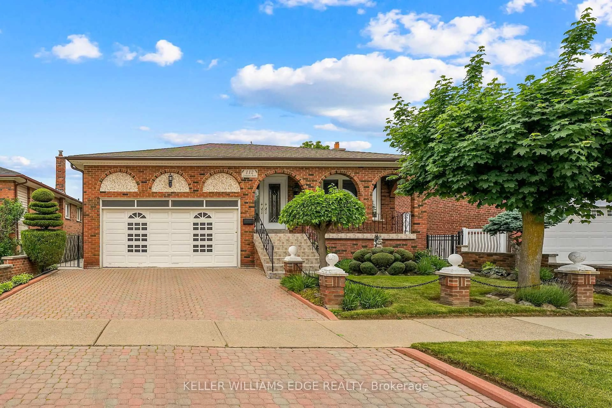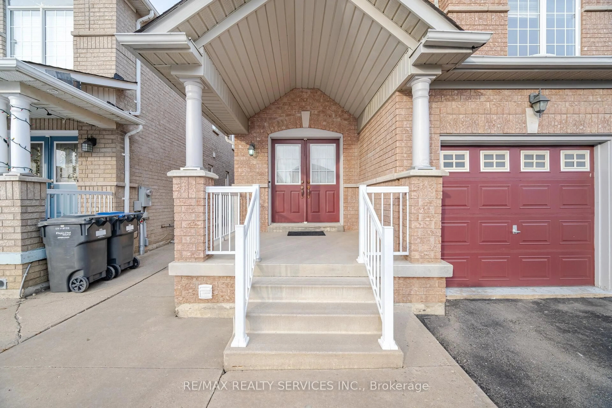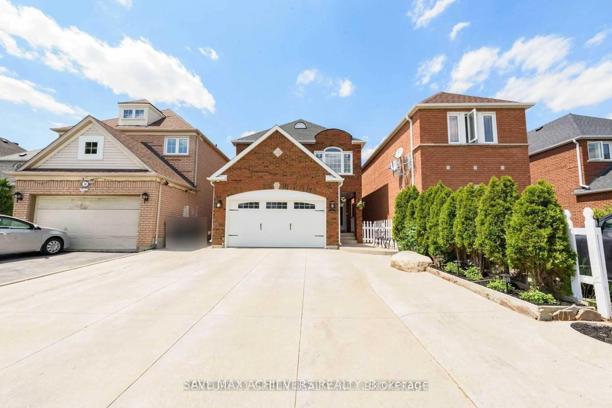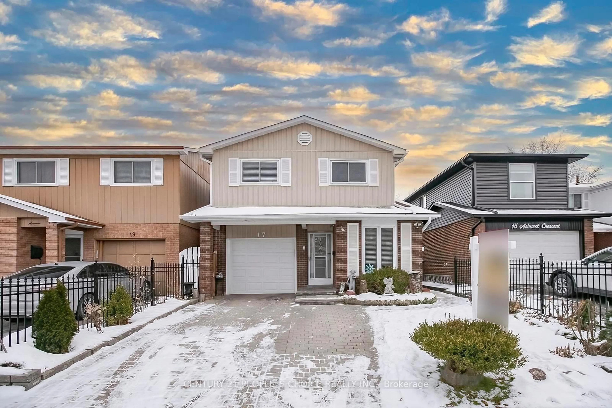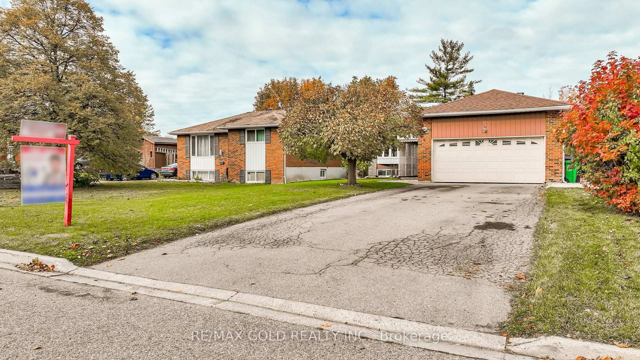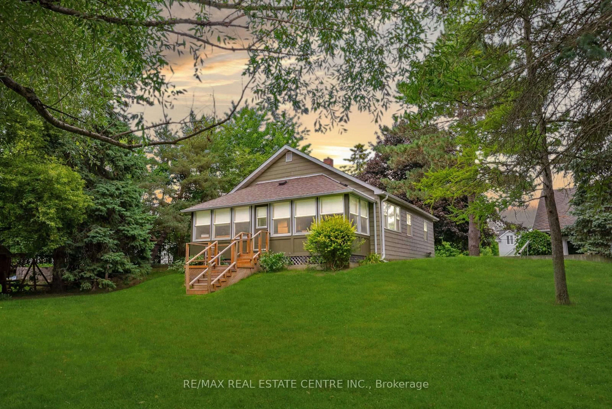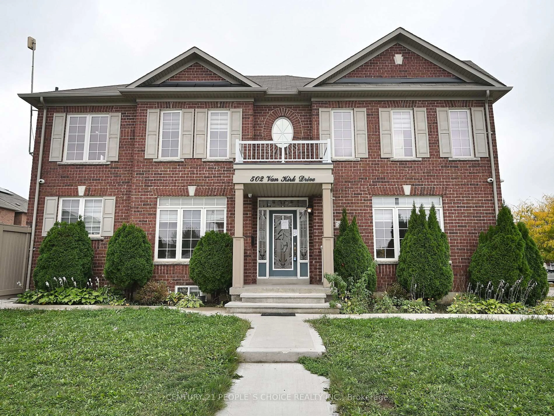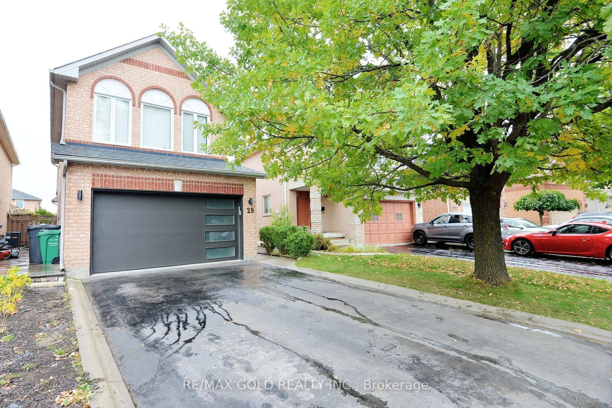Welcome to 84 Blackthorn Lane! This Well-Maintained Family Home Sits on a Desirable 40 x 100 Ft Pie-Shaped Lot With a Spacious Backyard Perfect for Summer Entertaining and Family Gatherings.Nestled in a Family-Friendly Neighbourhood, You'll Love the Convenience of Being Within Walking Distance to Schools, Parks, and Everyday Amenities, With Easy Access to Highway 410.The Finished Basement With Separate Side Entrance Offers Incredible Versatility, Featuring a Cozy Fireplace, Additional Bedroom, Full Washroom, and a Large Sun-Filled Recreation Room Ideal for Extended Family, Guests, or Rental Income Potential for Investors.Upstairs, You'll Find 3 Generously Sized Bedrooms and Bright, Functional Living Spaces That Showcase Pride of Ownership Throughout.This Home Features Well-Kept Hardwood Floors, a Brand-New Roof (2024), New A/C Unit, and Abundant Natural Light, Making It Truly Move-In Ready. A Double-Car Garage and Private Driveway Provide Ample Parking.Whether You're Searching for Your Forever Home or a Smart Investment Opportunity, 84 Blackthorn Lane Checks All the Boxes: Great Location, Spacious Layout, and Income Potential.New Roof (2024) New A/C Unit
Inclusions: All Light Fixtures, Window Coverings, Fridge, Stove, Washer and Dryer, A/C
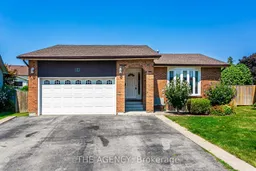 36
36

