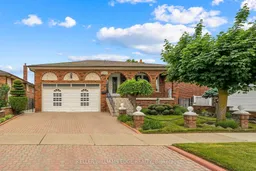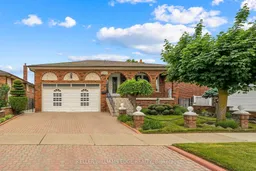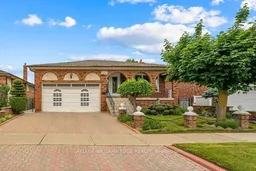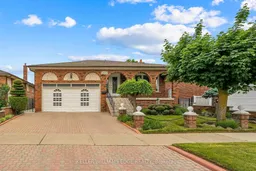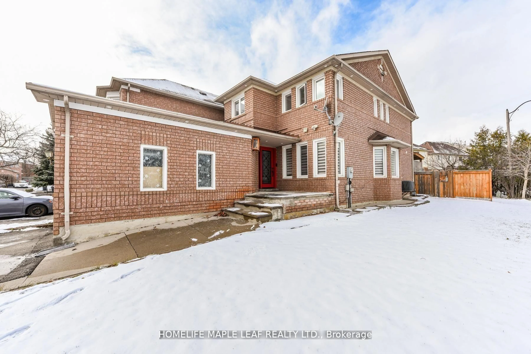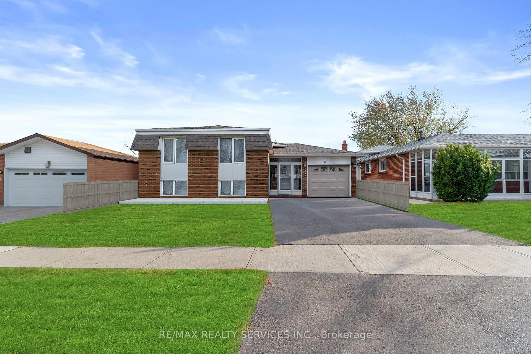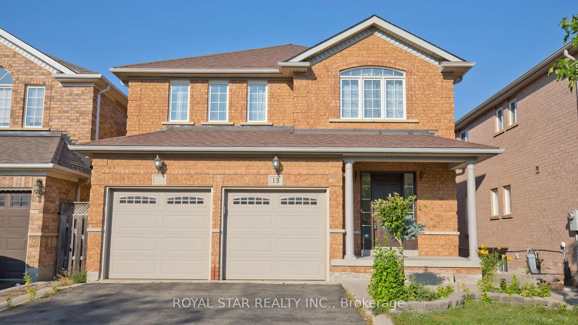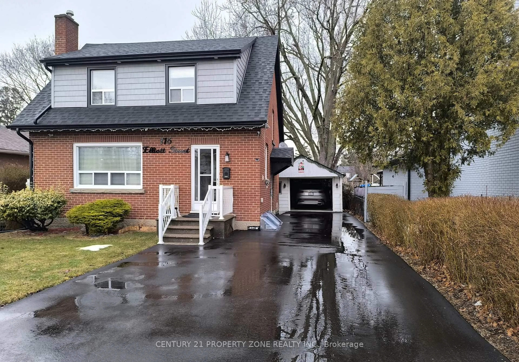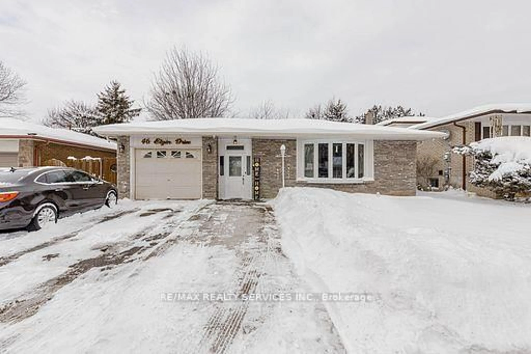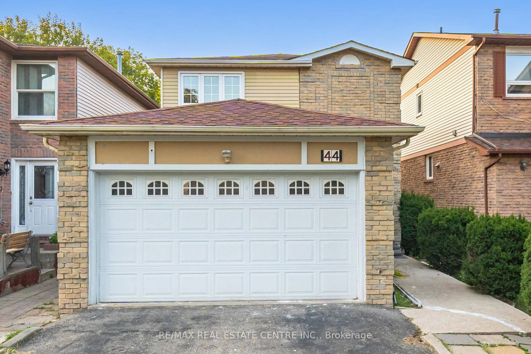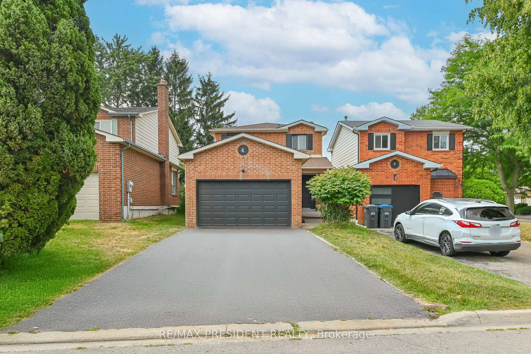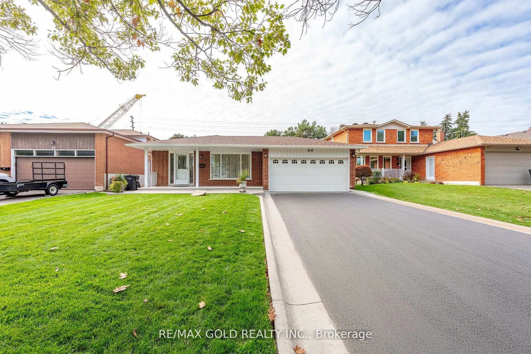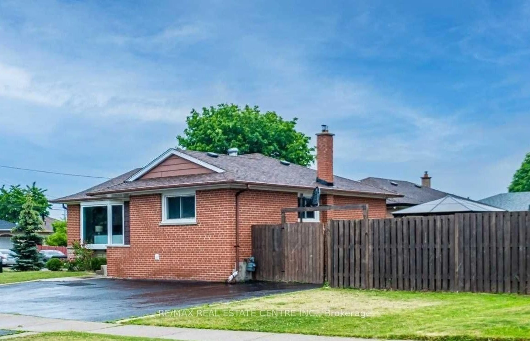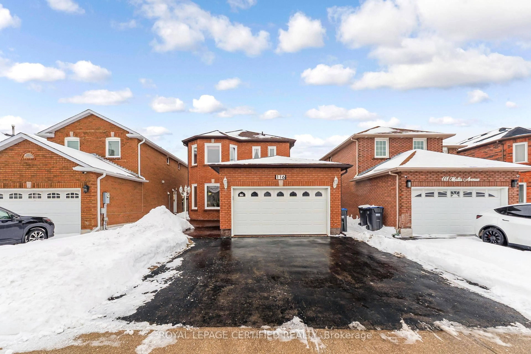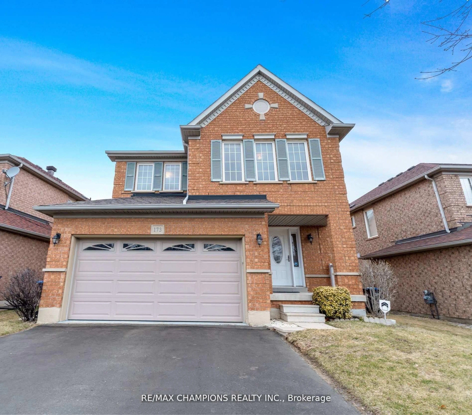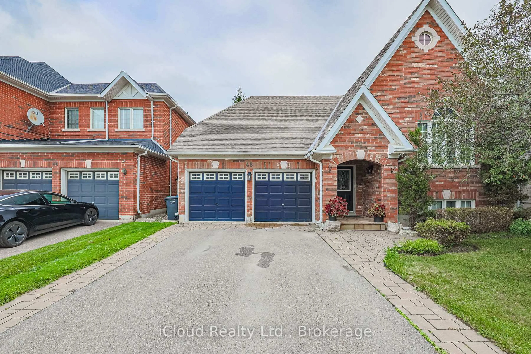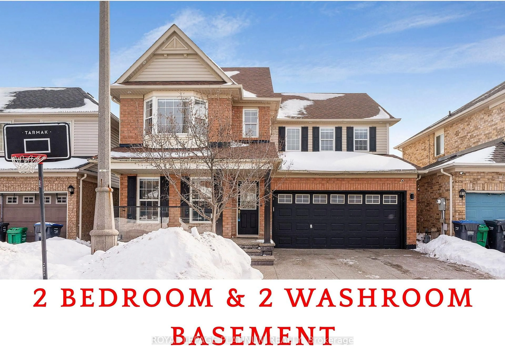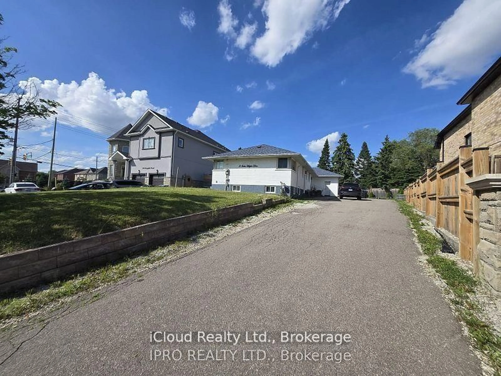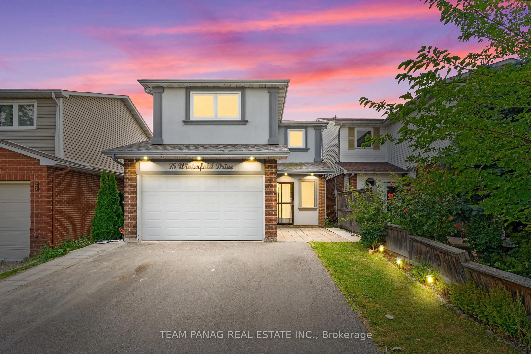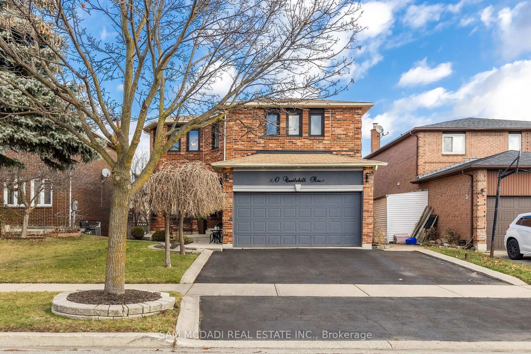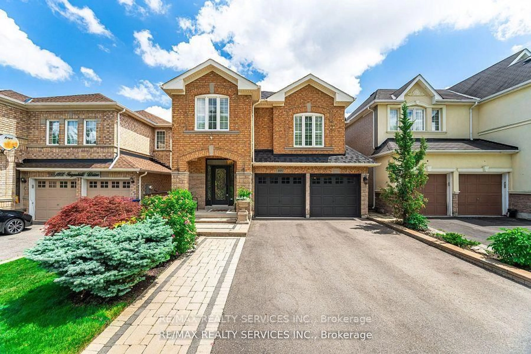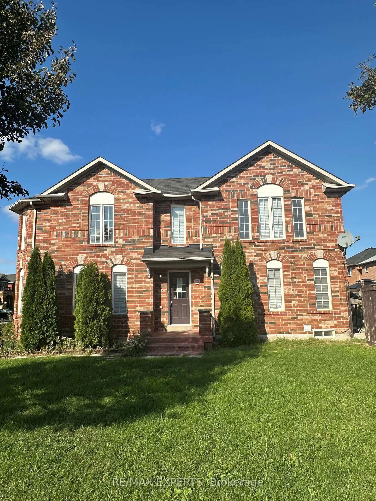Pride of ownership is evident in this beautifully maintained raised bungalow, nestled on a quiet street in a prime location near highways, shopping, and restaurants. This 3-bedroom, 2.5-bathroom home is a rare find, boasting an award-winning garden that has been thoughtfully curated over the years, creating a lush and inviting outdoor retreat.Step inside and be welcomed by pristine woodwork, immaculate floors, and timeless trim, all meticulously cared for by the same dedicated owner. Large windows flood the home with natural light, enhancing the warmth and character of every room.The fully finished basement offers endless possibilities! With a separate entrance, full second kitchen, and ample storage, this space is perfect for a rental suite, nanny accommodations, or multigenerational living. Plus, there's potential to add additional bedrooms, maximizing its functionality.Car enthusiasts and hobbyists will love the attached 2-car garage, featuring ample storage and a mezzanineideal for organizing tools, seasonal decor, or creating a workshop.With a little vision and modern updates, this cherished home has the potential to become the perfect haven for a new family to love for generations to come.
Inclusions: Fridge, stove, microwave, fridge in basement, stove in basement "as is", dishwasher in basement "as is", deep freezer, bar,fridge, garage door opener, all electrical fixtures, window coverings, washer and dryer
