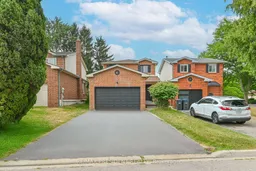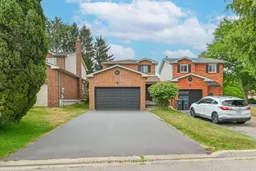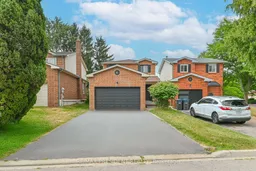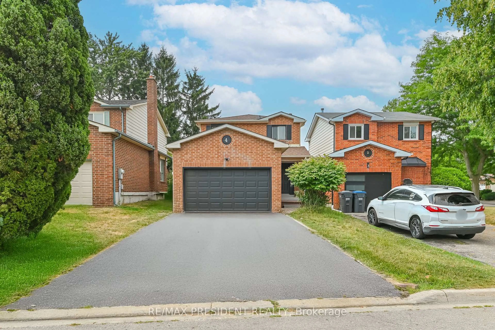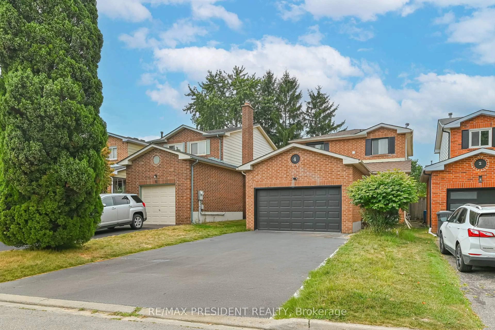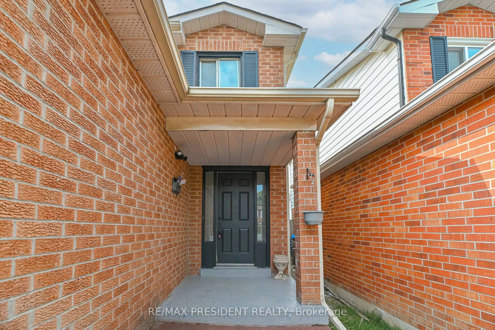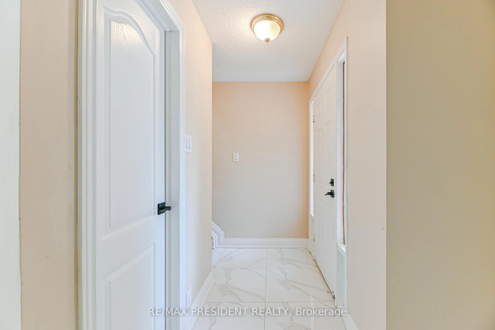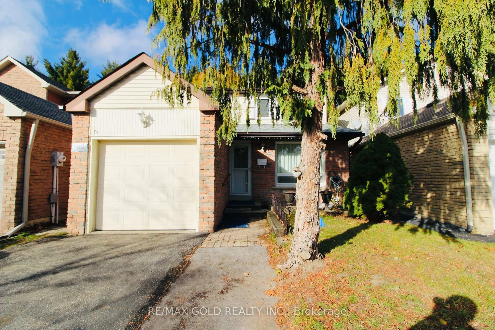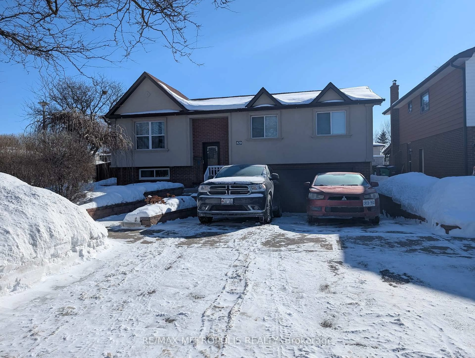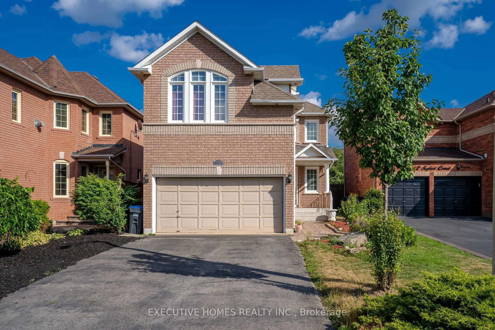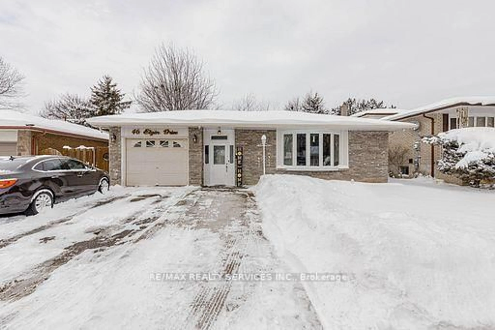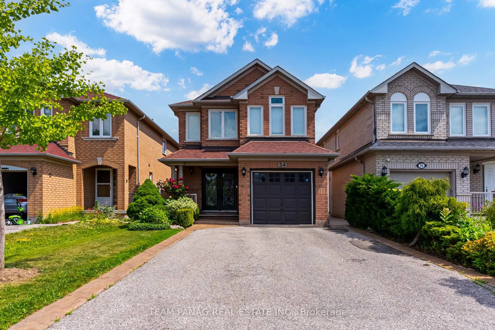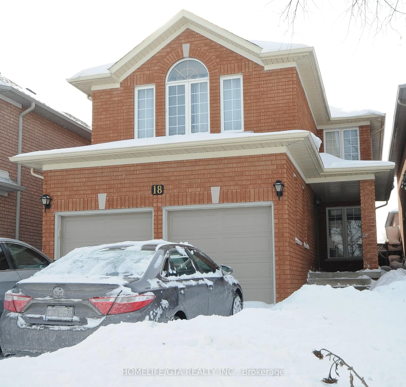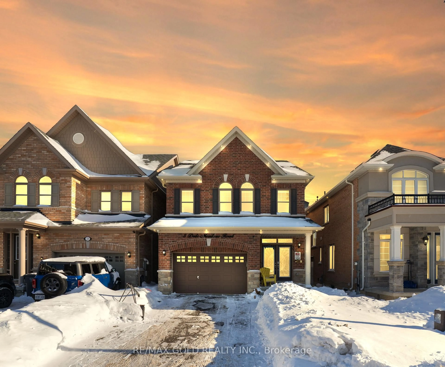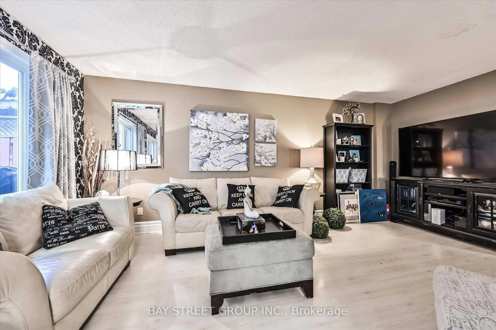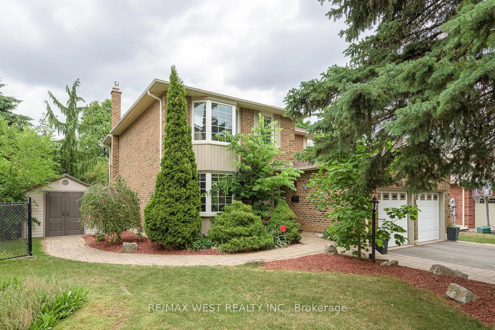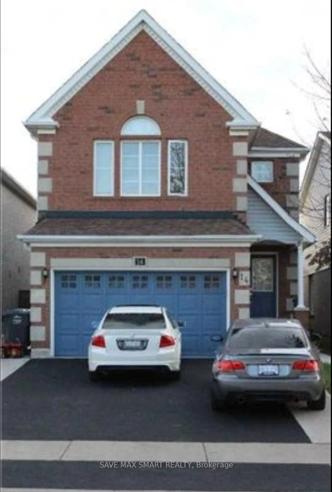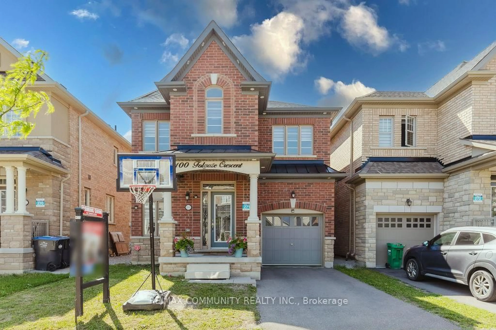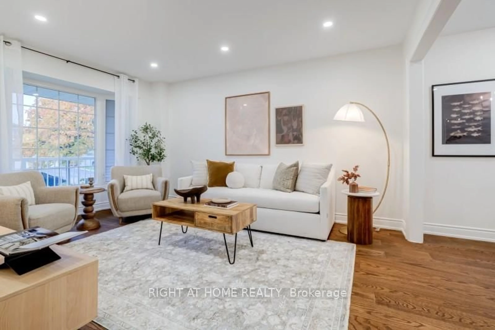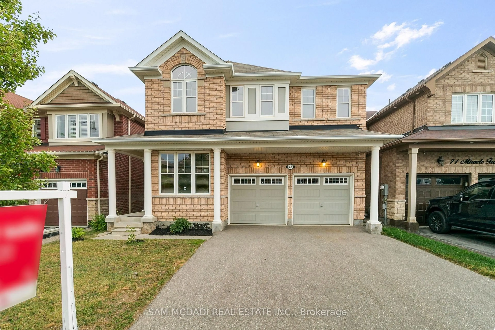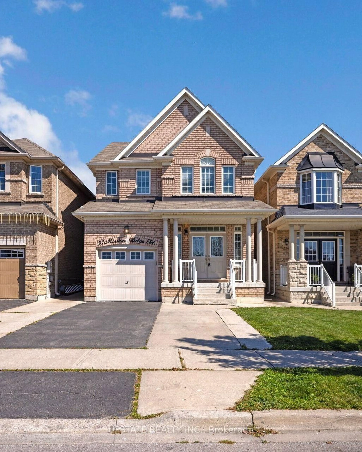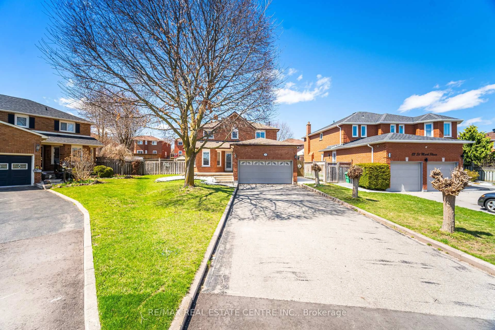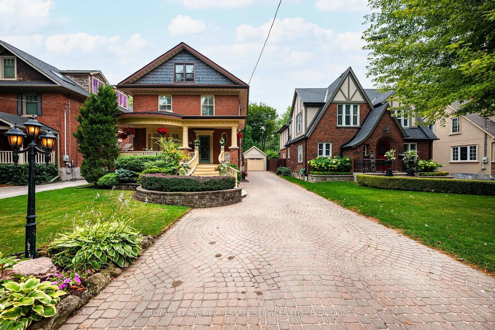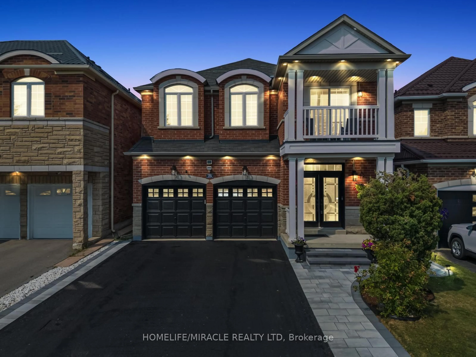4 Lawnview Crt, Brampton, Ontario L7G 1T4
Contact us about this property
Highlights
Estimated valueThis is the price Wahi expects this property to sell for.
The calculation is powered by our Instant Home Value Estimate, which uses current market and property price trends to estimate your home’s value with a 90% accuracy rate.Not available
Price/Sqft$709/sqft
Monthly cost
Open Calculator
Description
((( LEGAL Basement Apartment ))) 3-Bedrooms upstairs and 2-Bedrooms in the basement. The whole house is fully renovated, "NO ONE LIVED AFTER THE RENOVATION". This property combines luxury, functionality, and rental Income Potential. The finished legal basement Apartment includes 2 bedrooms, a washroom, a kitchen, a separate side entrance, and can generate approximately $1,800 per month in rental income, which can be a fantastic mortgage help. New Hardwood Flooring, New Kitchen, New Bathrooms, New Paint, New Appliances. The bright, open-concept layout is filled with natural light. The double-car garage and extended driveway offer plenty of parking. 4 car parking on the Driveway. Located in a highly desirable neighbourhood, this home is just minutes from trails, schools, public transit, shopping, groceries, restaurants, temples, churches, and highways. This home delivers space, "Walking Distance to Heart Lake Conservation Park", unmatched convenience in one of Brampton's most desirable neighbourhoods. Don't miss this rare opportunity to own a true gem with space, style, and location all in one! Make this your dream Home TODAY
Upcoming Open House
Property Details
Interior
Features
Main Floor
Kitchen
4.9 x 2.7hardwood floor / Quartz Counter
Dining
3.2 x 2.76hardwood floor / W/I Closet
Family
4.37 x 3.52Hardwood Floor
Bathroom
1.52 x 1.52Porcelain Floor
Exterior
Features
Parking
Garage spaces 2
Garage type Attached
Other parking spaces 4
Total parking spaces 6
Property History
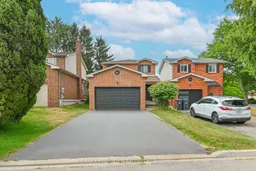 50
50