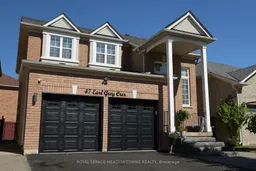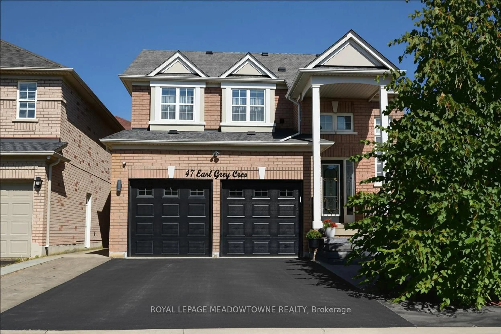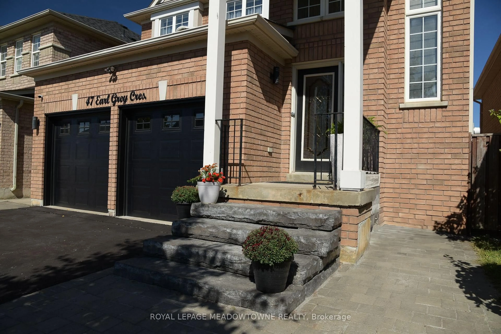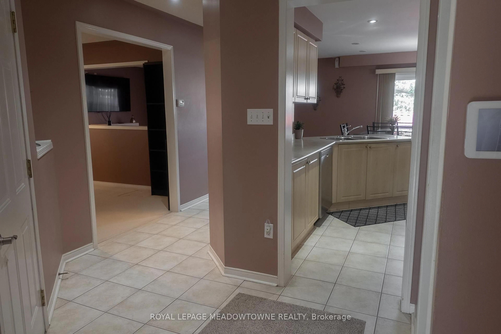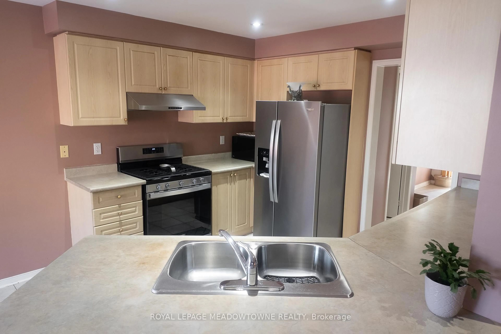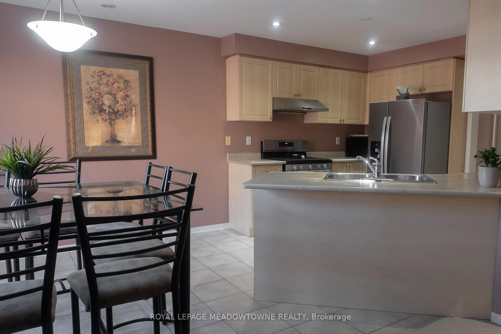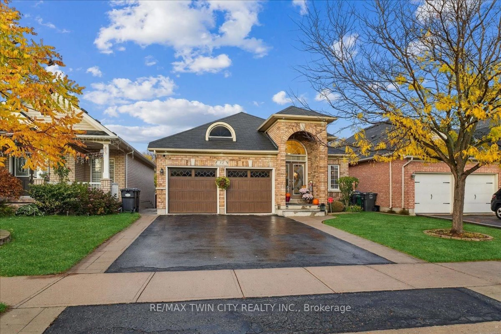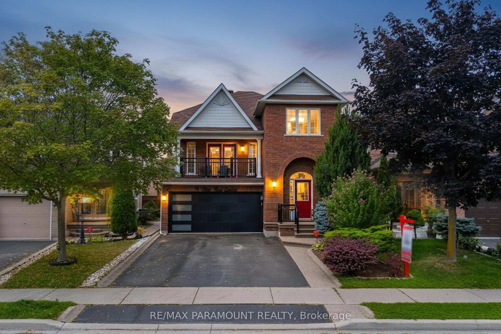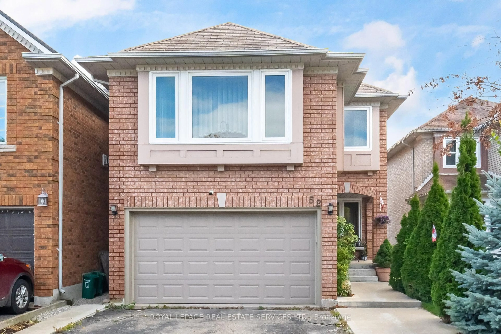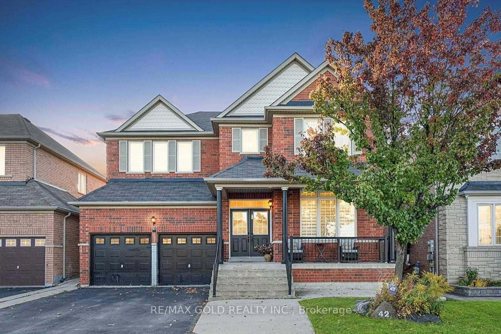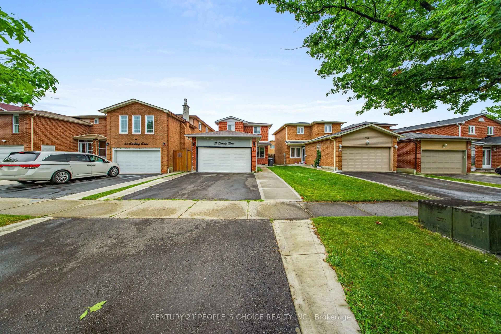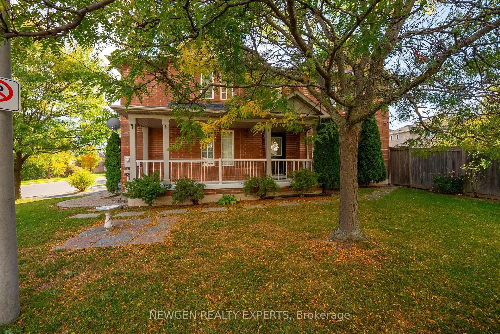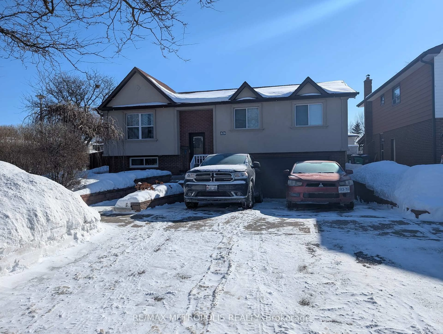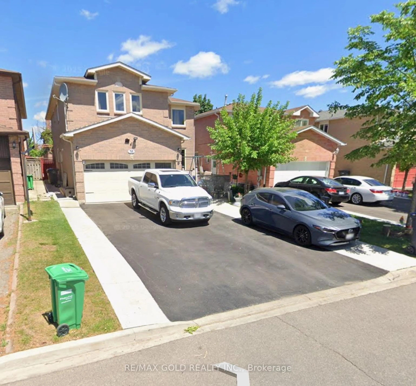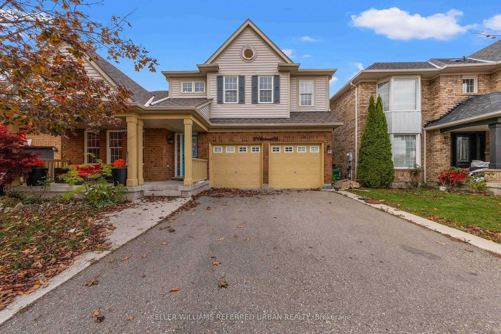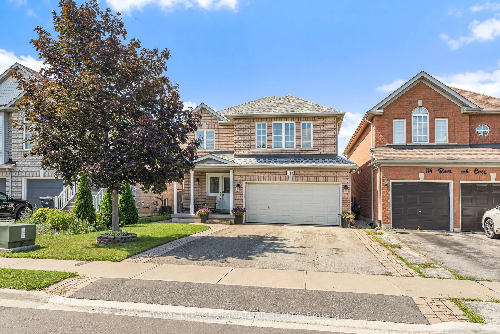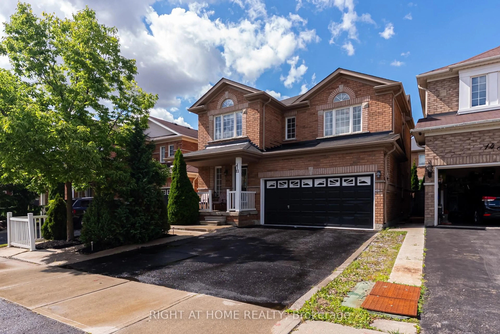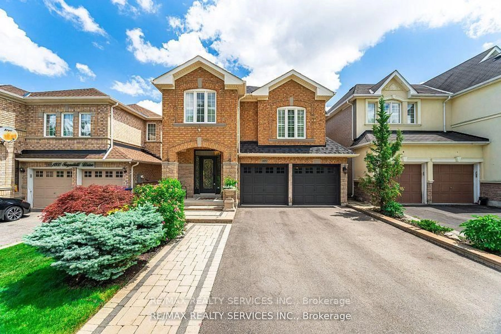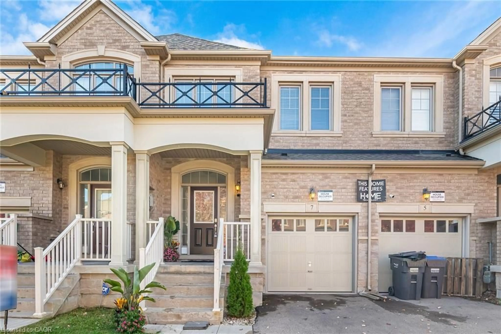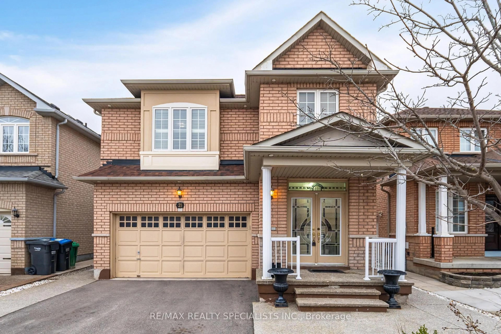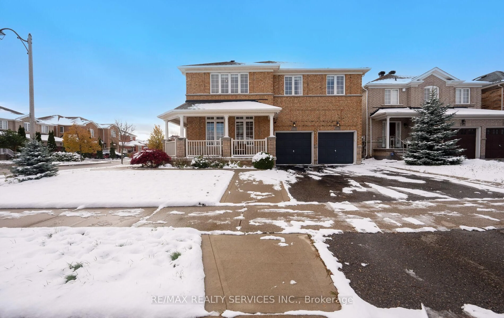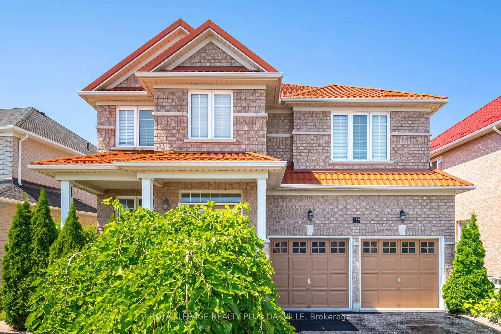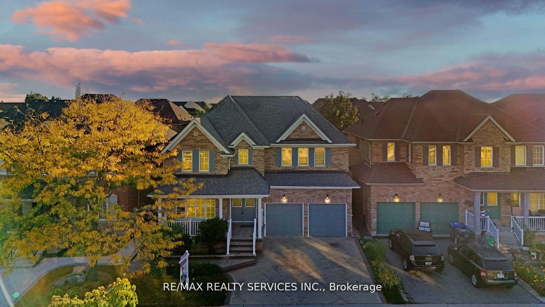47 Earl Grey Cres, Brampton, Ontario L7A 2L2
Contact us about this property
Highlights
Estimated valueThis is the price Wahi expects this property to sell for.
The calculation is powered by our Instant Home Value Estimate, which uses current market and property price trends to estimate your home’s value with a 90% accuracy rate.Not available
Price/Sqft$524/sqft
Monthly cost
Open Calculator
Description
Welcome to Fletcher's Meadow! This beautifully maintained 1850 sq ft home features stunning open-concept kitchen with large island flowing into dining and living areas. ****GO TO 47earlgrey.com for VIRTUALLY STAGED PHOTOS and community details*** Also included for your move in ready home are new refrigerator and stove (2024), rare double car garage with parking for 4+ cars as well as 2 car parking in garage with direct entry to the home. Updated doors and driveway (2019), finished basement for extra living space with 3pc bathroom, water and storage that can be incorporated into a future "wet bar". New furnace and A/C (2024). Move-in ready by any standards. Prime location walking distance to Fletcher's Meadow Plaza/Fortinos, top-rated Fletcher's Meadow Secondary School, Cassie Campbell Community Centre with pools/rinks/fitness. Mount Pleasant GO Station offers 50-minute downtown Toronto access, 20 minutes to Pearson Airport. Established family neighborhood with mature trees, 20+ parks, extensive trails, seasonal Springridge Farm activities. Everything at your doorstep!
Property Details
Interior
Features
2nd Floor
Primary
6.1 x 4.64 Pc Ensuite / W/I Closet / Broadloom
2nd Br
4.5 x 3.5Broadloom / Large Closet / Large Window
Exterior
Features
Parking
Garage spaces 2
Garage type Attached
Other parking spaces 4
Total parking spaces 6
Property History
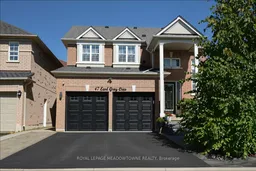 28
28