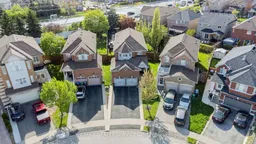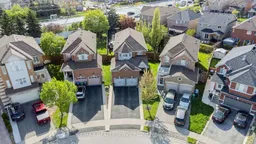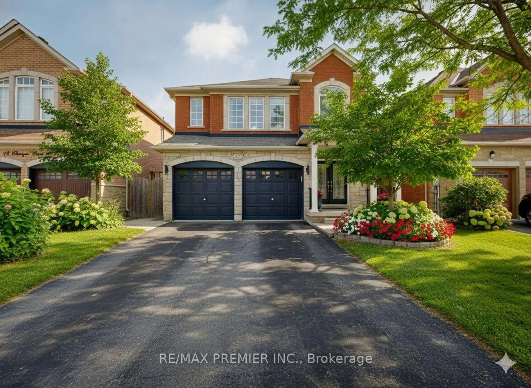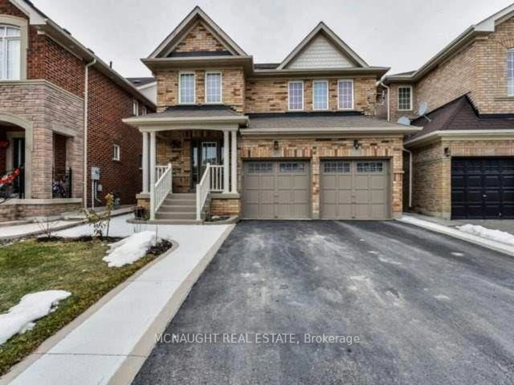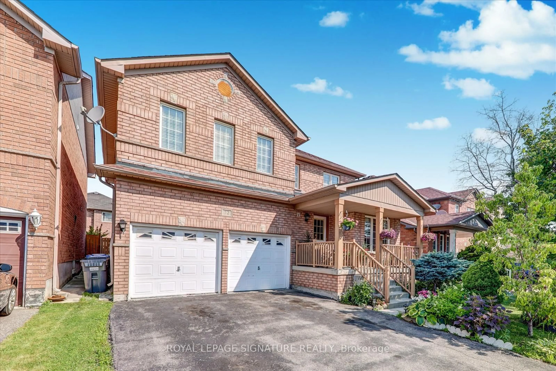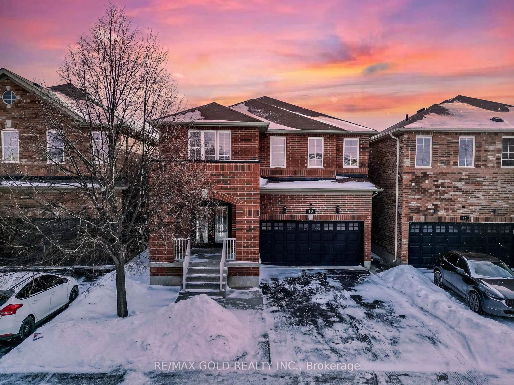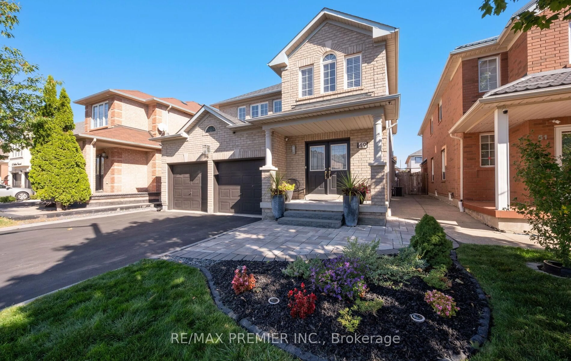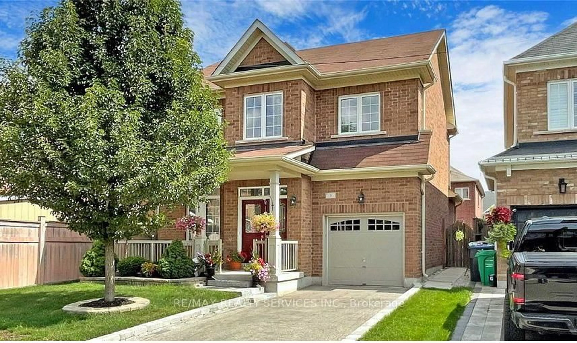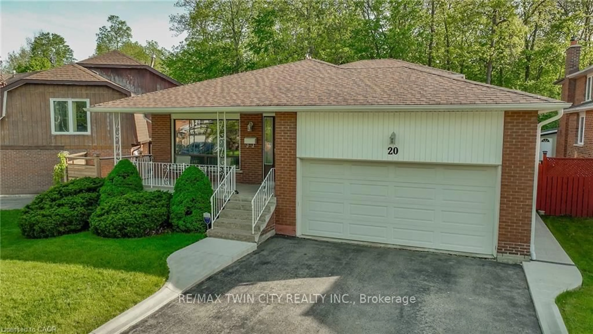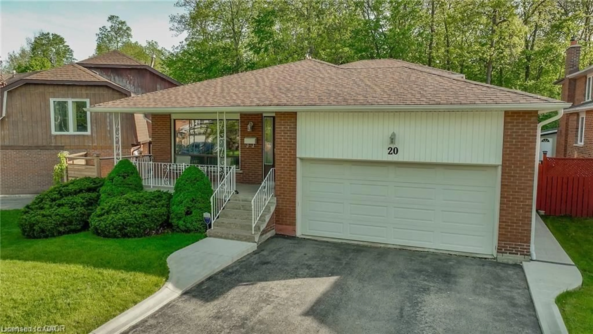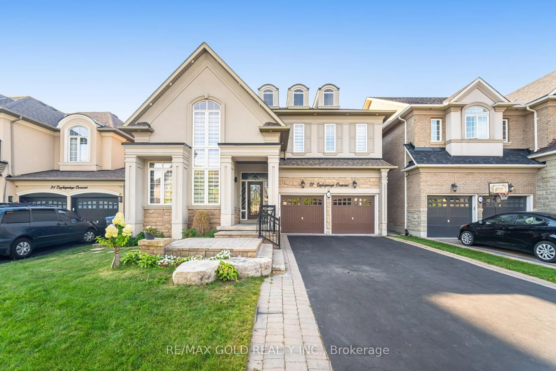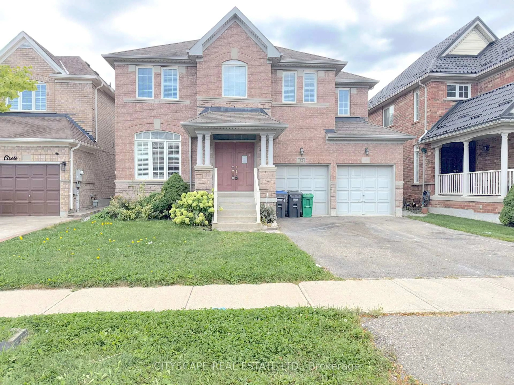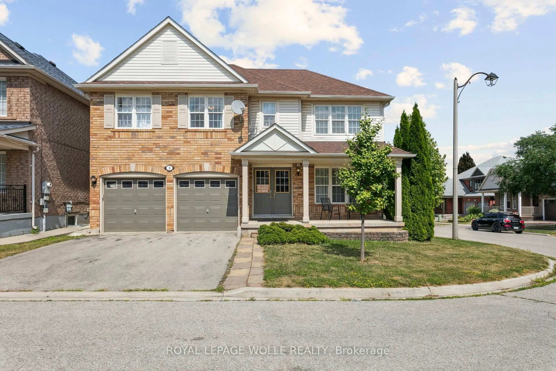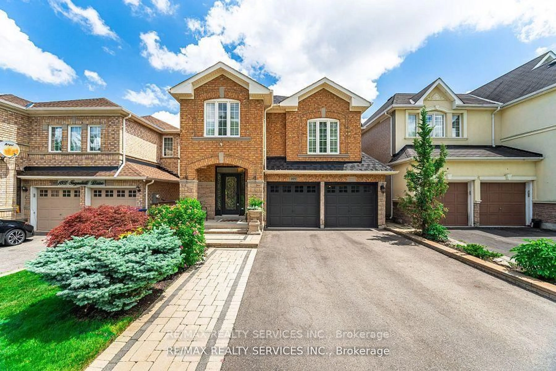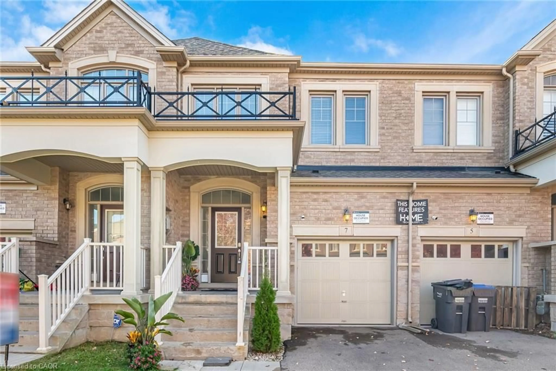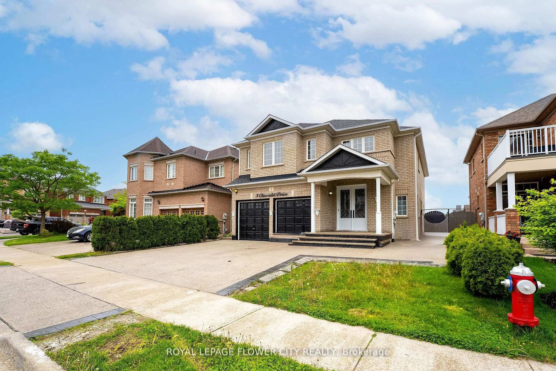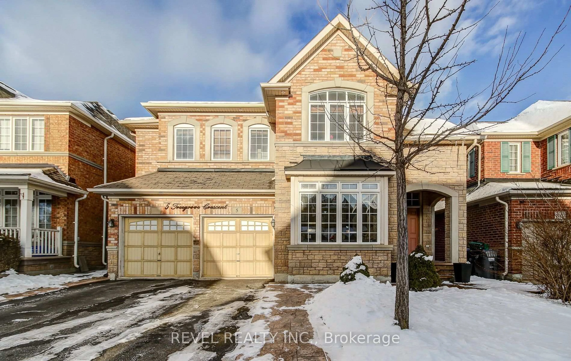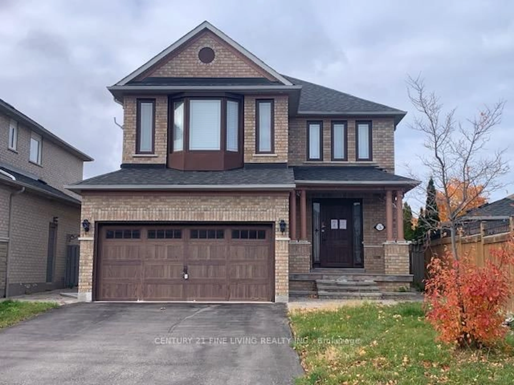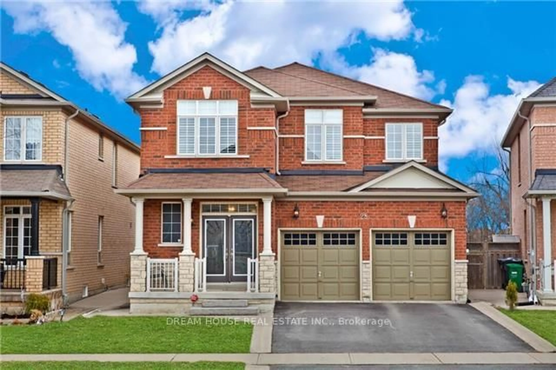Welcome to this beautifully maintained 4-bedroom, 3-bathroom detached home offering the perfect blend of space, comfort, and lifestyle. This is the one you've been waiting for! Featuring hardwood flooring on the main level, Separate living/dining and family room with a fireplace and a functional layout with room for the whole family. Eat in kitchen with stainless steel appliances & granite countertop that walks out to your very own backyard oasis complete with a saltwater inground pool, hot tub, and a landscaped pie-shaped lot ideal for entertaining and relaxing. Upstairs, you'll find 4 cozy oversized bedrooms, including a spacious primary suite complete with renovated 4pc ensuite with heated floors and walk-in closet. Second floor common bathroom is also renovated with standing shower. Located just minutes from public transit, community parks, and schools, this home is nestled in a family-friendly neighborhood that checks all the boxes. convenient main floor laundry. The basement is unfinished with a cold cellar.
Inclusions: Fridge, Stove, B/I Dishwasher. Washer and dryer. All existing light fixtures, All existing window shutters. Hot water heater, central vac, Central air conditioner, Hot tub, Pool pump and filter. (Please note: Pool heater in as-is condition.)
