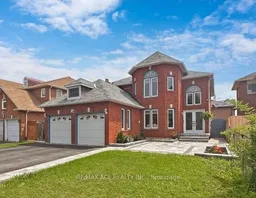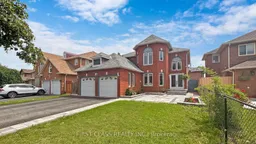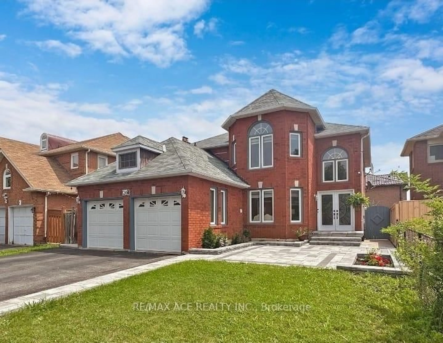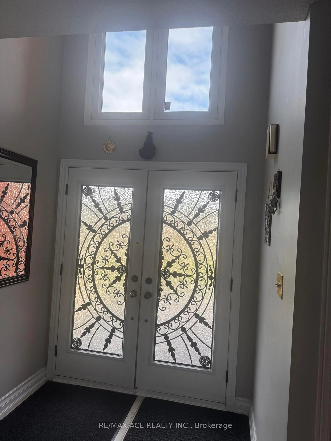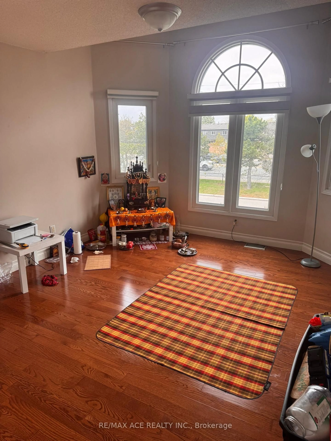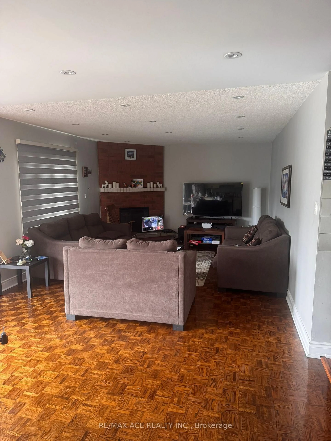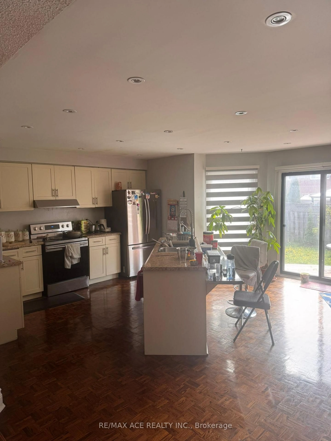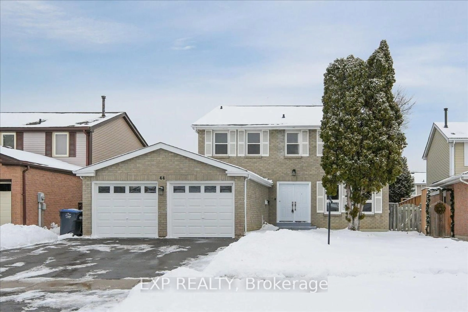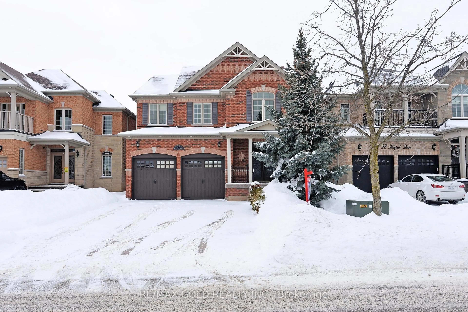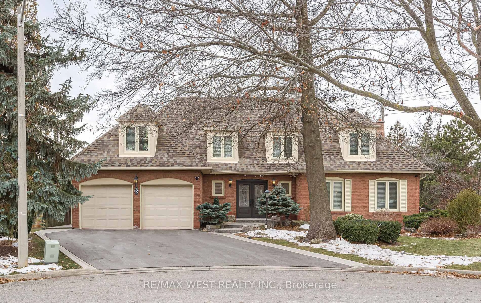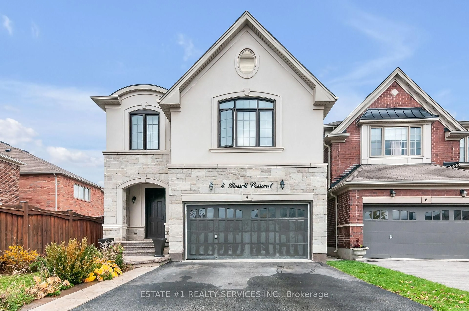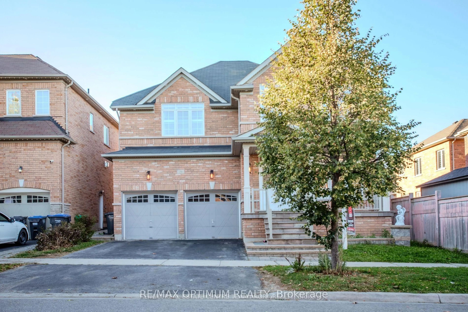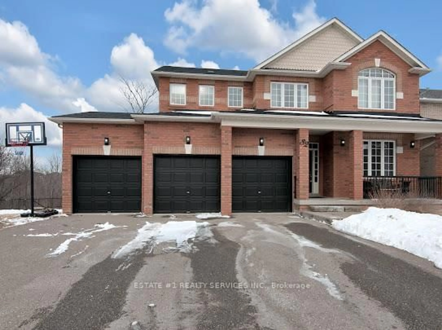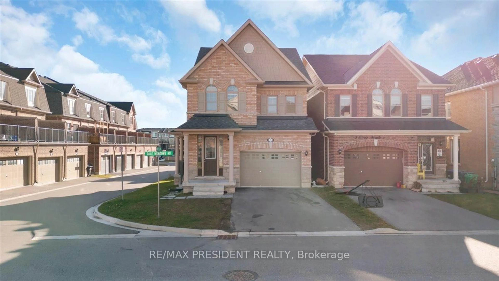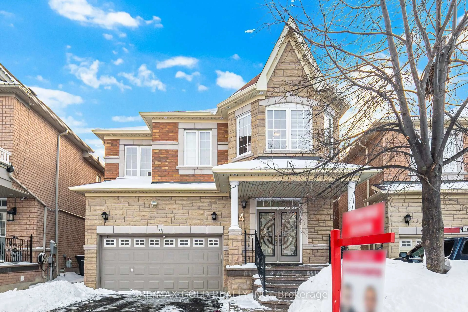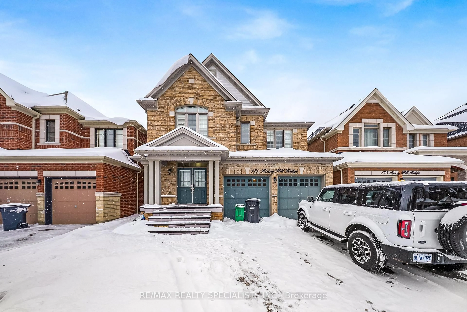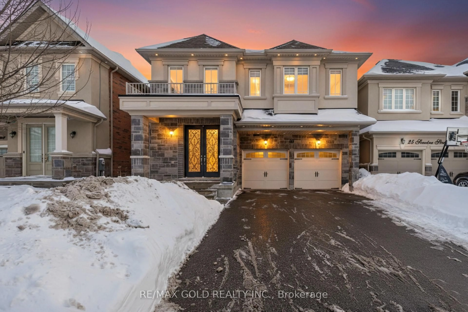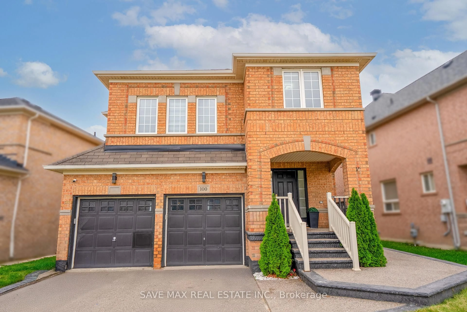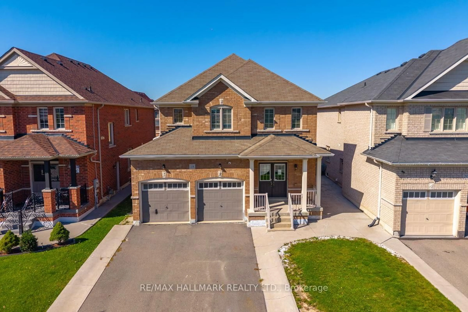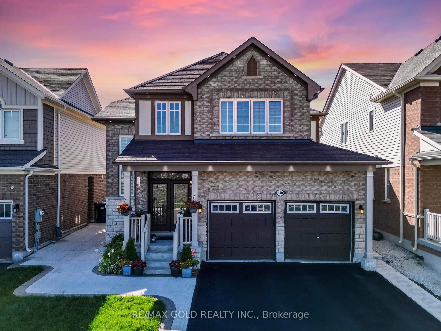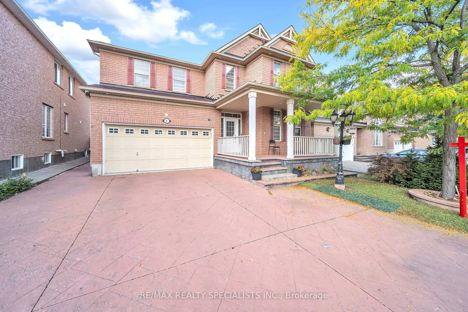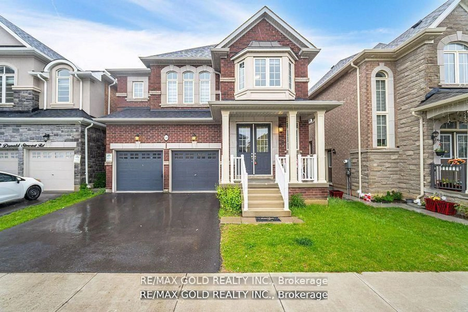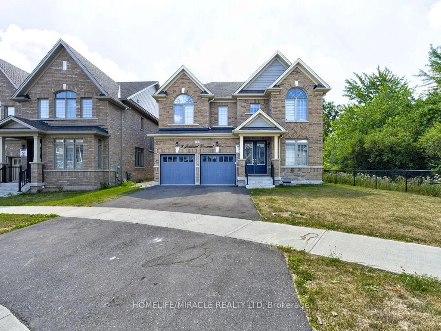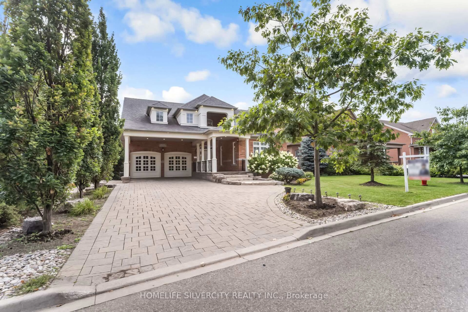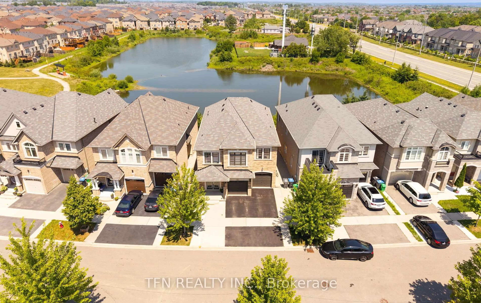26 Brownridge Crt, Brampton, Ontario L6W 4L4
Contact us about this property
Highlights
Estimated valueThis is the price Wahi expects this property to sell for.
The calculation is powered by our Instant Home Value Estimate, which uses current market and property price trends to estimate your home’s value with a 90% accuracy rate.Not available
Price/Sqft$439/sqft
Monthly cost
Open Calculator
Description
Welcome to this stunning detached 2-story home, which offers the ideal blend of convenience, space, and functionality. Enjoy being just 3 minutes from Costco, Walmart, Home Depot, Lowes, the Driving Test Centre, and only steps from LA Fitness, a top-rated golf course, and the highly sought-after Turner Fenton Secondary School. Shoppers World is just a 5-minute drive away, ensuring everything you need is within easy reach. Nestled on a quiet court with a wide 46-ft frontage, this beautifully maintained home features a spacious, open-concept layout, a California-style kitchen with a center island breakfast bar, and a main floor laundry room for added ease. A gorgeous spiral staircase connects the upper floors to a fully legal 3-bedroom basement apartment with separate laundry perfect for extended family or rental income. Step outside to a professionally landscaped yard complete with a new stamped concrete patio and backyard - ideal for entertaining or relaxing. The oversized master bedroom boasts a luxurious 5-piece ensuite and walk-in closet. This property is truly a rare gem that offers exceptional value, location, and space. A must-see for families and investors alike!
Property Details
Interior
Features
Main Floor
Family
6.74 x 3.95Parquet Floor / Brick Fireplace
Dining
3.64 x 4.45hardwood floor / Wainscoting / Double Doors
Living
3.64 x 4.84Wainscoting / Separate Rm
Kitchen
3.74 x 5.14Exterior
Features
Parking
Garage spaces 2
Garage type Attached
Other parking spaces 4
Total parking spaces 6
Property History
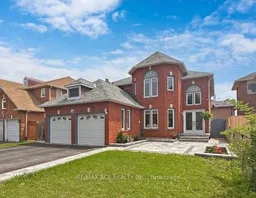 13
13