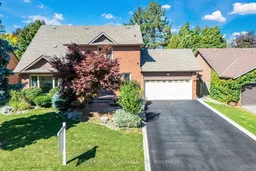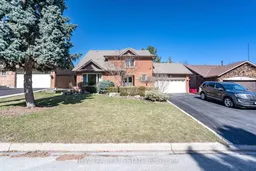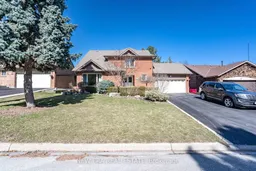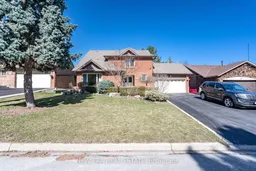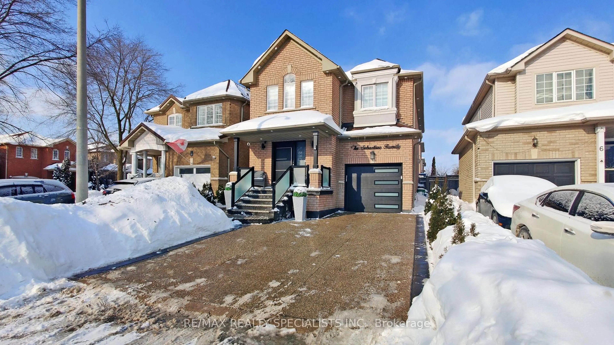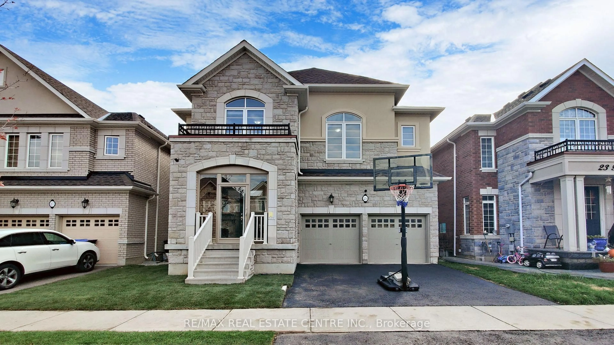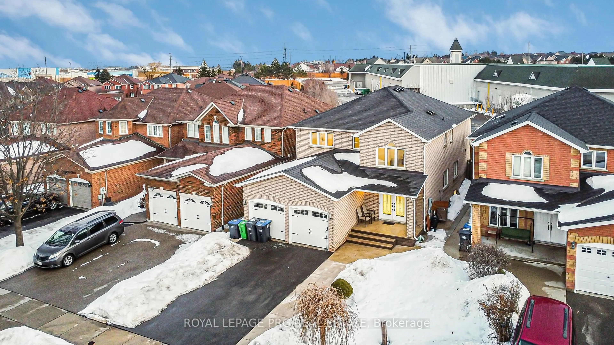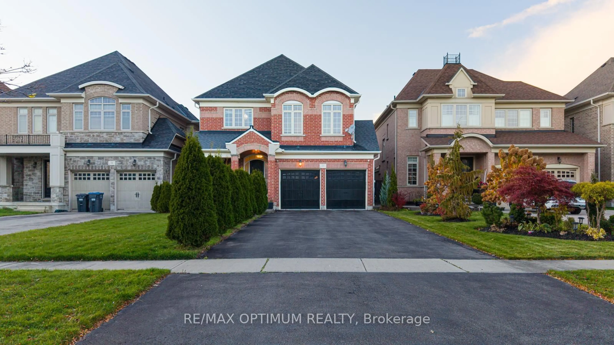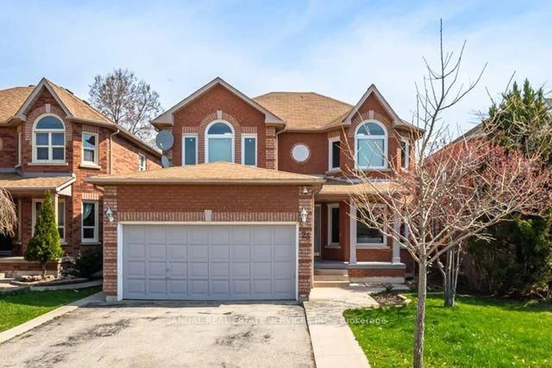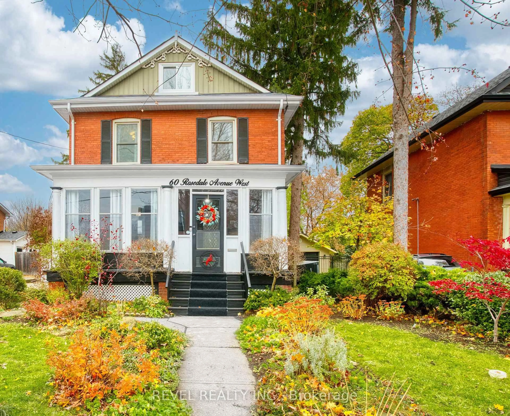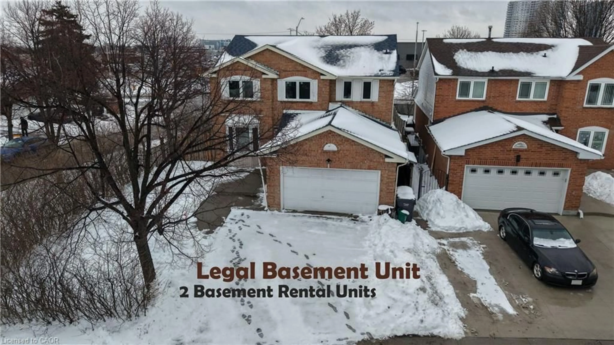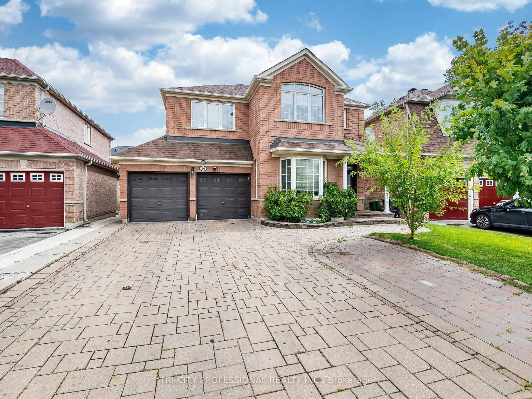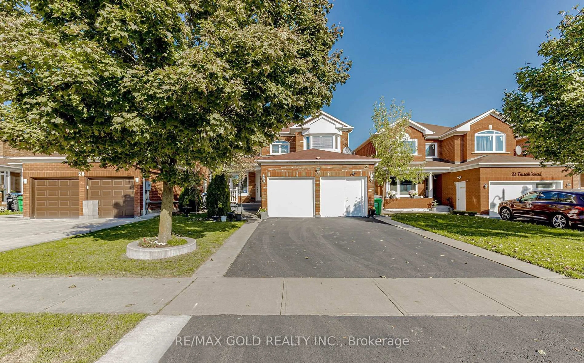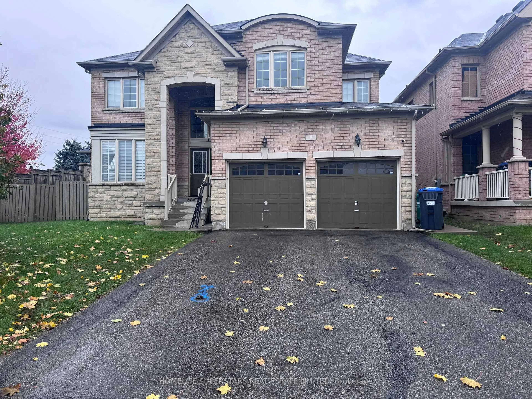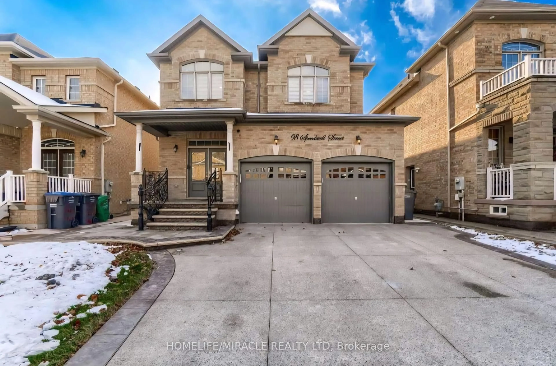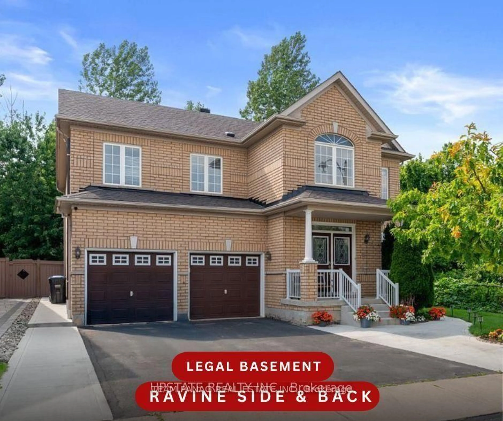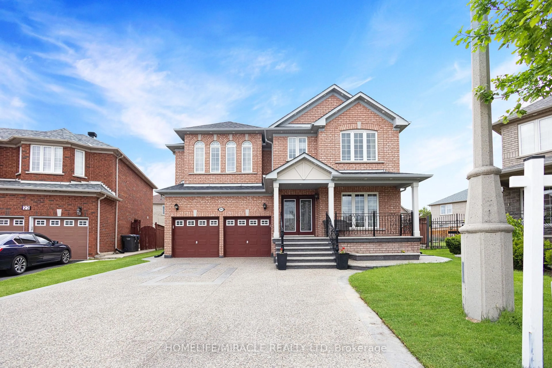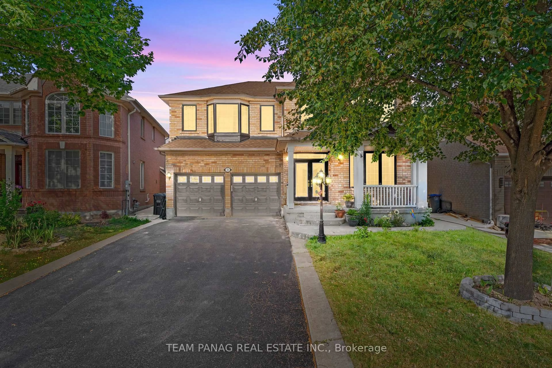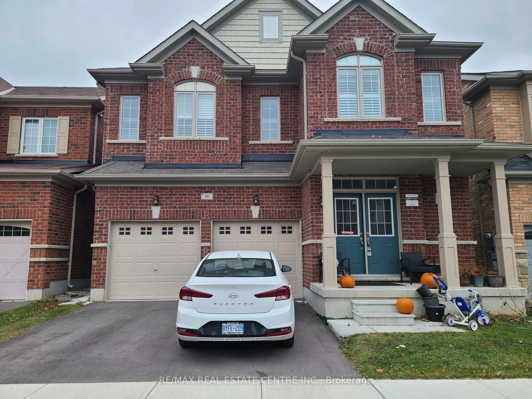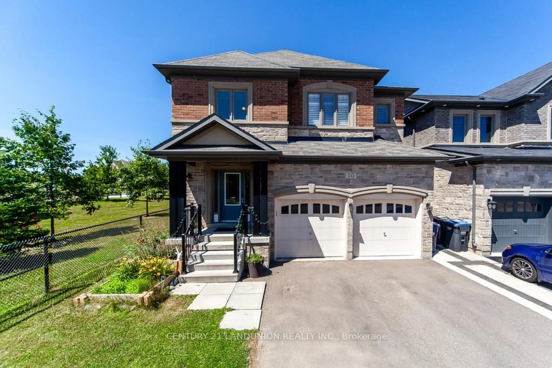Welcome to 6 Cairmore Crt. Located in Highly Coveted Park Lane Estates! Gorgeous Resort Like property nestled on huge beautiful landscaped lot with In Ground Pool providing complete privacy and tranquility. This stunning sun-filled 4 bedroom home oozes style warmth and function while boasting numerous upgrades and high end finishes coupled with extensive professional landscaping. Remarkable Custom Gourmet Kitchen with Granite counters, stainless steel Appliances open to family room with custom built in shelving, gas fireplace that walks out to your own private Oasis. An Entertainers Dream Home ! Hardwood floors flow seamlessly on both main and upper level being connected by an upgraded hardwood staircase and enhance by smooth ceilings & pot lights on main level. 4 spacious bedrooms occupy the upper level including an elegant Primary Bedroom featuring renovated 3 pc bath with large shower and walk in closet. An impressive bright spacious finished lower level offers excellent in law or income potential with 2nd kitchen, 3pc bath and gas fireplace/stove. Originally finished with 5th bedroom - can easily be coverted back. 2 Gas Fireplaces, Driveway parking for 4 cars, New Driveway with French Curbs - 2024 , Shed & Pool house, Gazebo, extensive concrete patio & walkway. Vinyl windows, Roof 2017, Furnance & Air Conditioning 2020. Pool Liner, filter & pump all replaced 2023. No sidewalk. Truly an amazing family neighbourhood surrounded by Conservation Areas with miles of Biking & walking trails just steps away plus local parks at end of the Cul De Sac. Only 5 minutes to HWY 410.
Inclusions: Stove. Electric Light Fixtures, Window Coverings. Pool and equipment . Gazebo, shed & poolStainless Steel Fridge, Gas Stove, Dishwasher. Clothes Washer & Dryer. Basement Fridge &shed. Garage Door opener and remote(s) . Central Vacuum. Freezer in basement.
