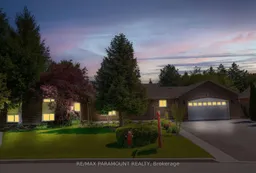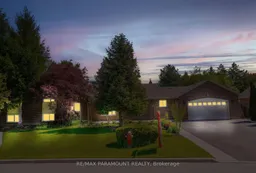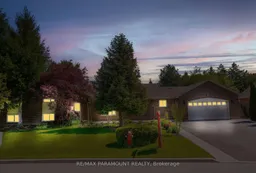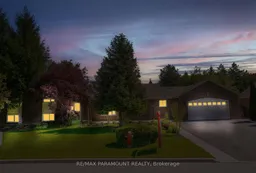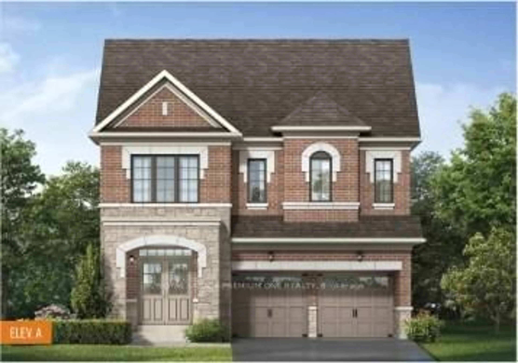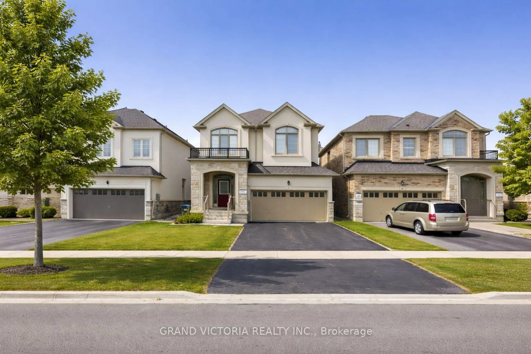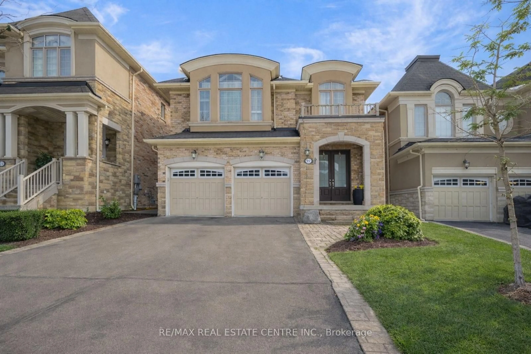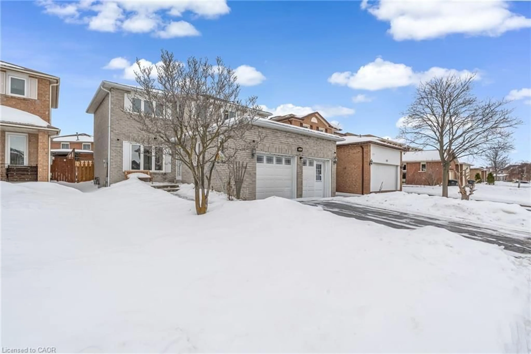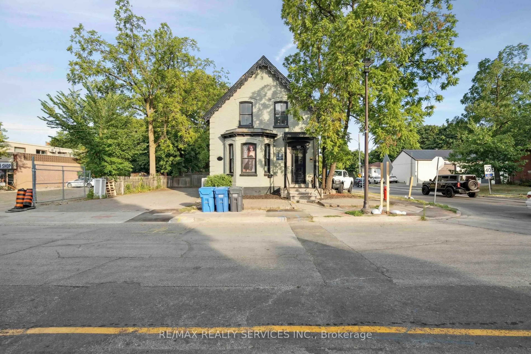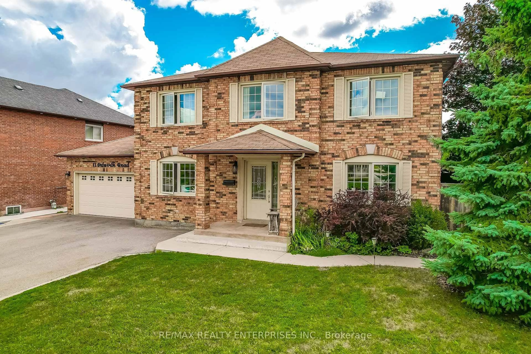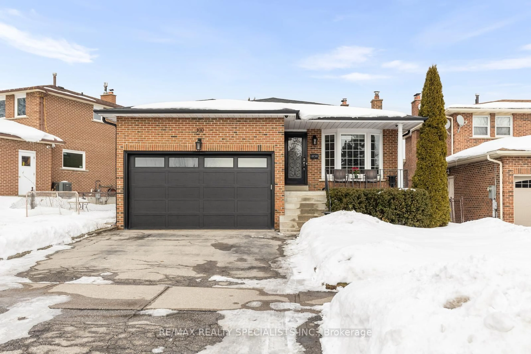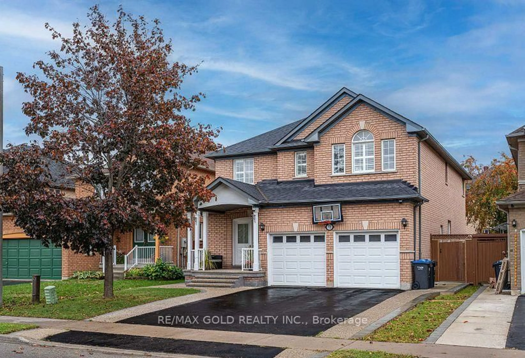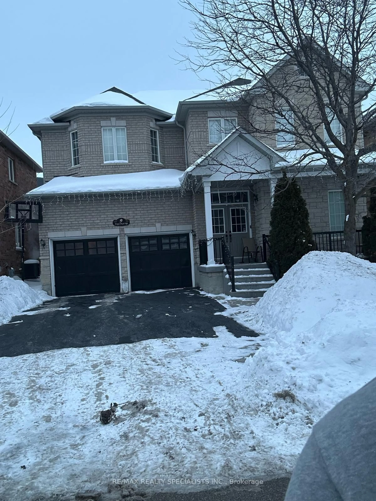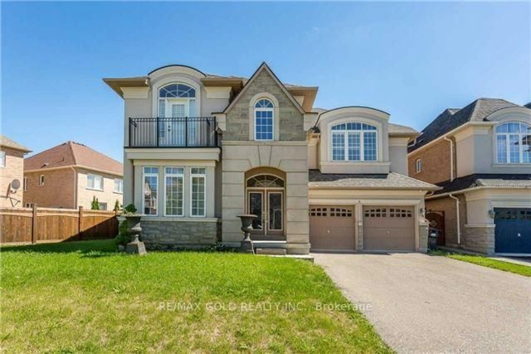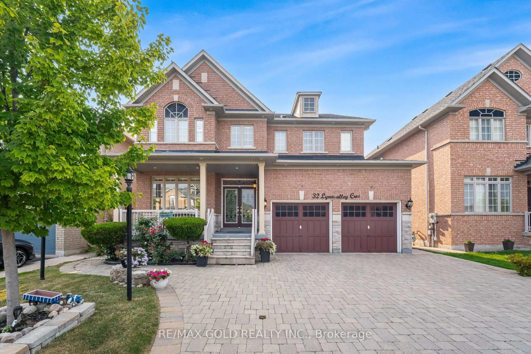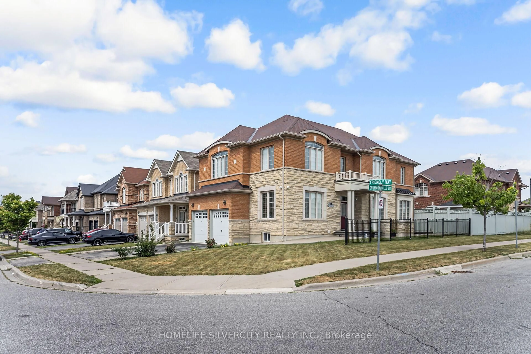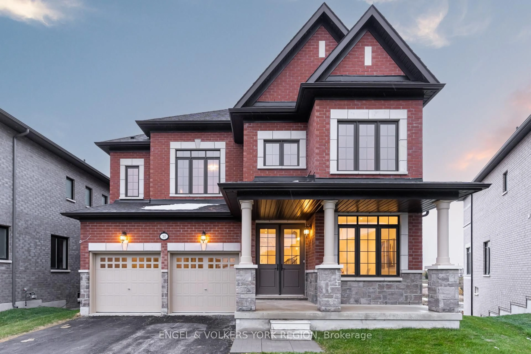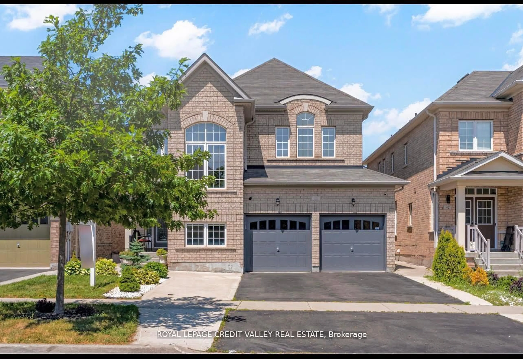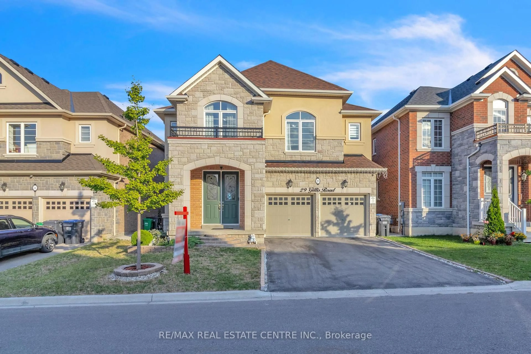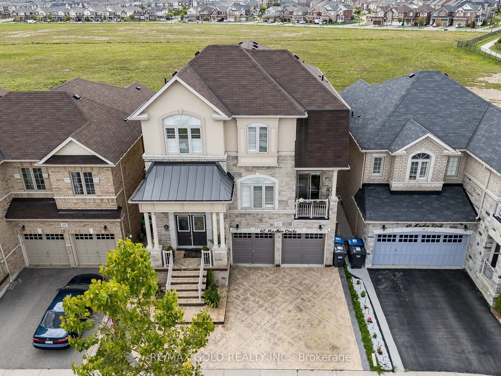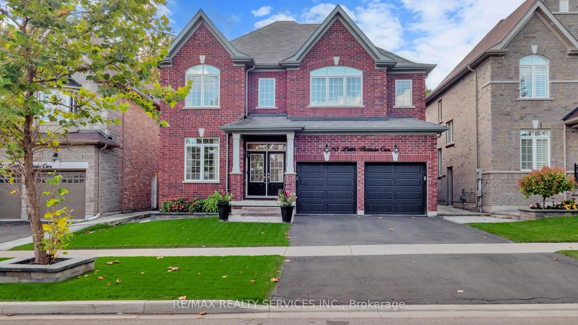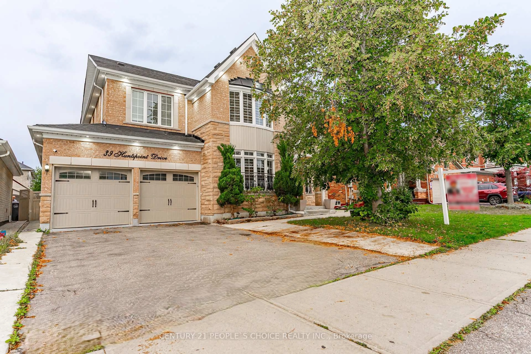"Your Search Ends Here As You Are Going to Fall In Love With This House & The Neighbourhood". A Beautiful 4 Level Side Split Detached 3-Car Tandem Garage Bungalow Situated On A Huge 100 Ft X144 Ft Lot With So Much Space Inside & Outside. Located In Posh & Desirable Area Of Snelgrove Neighborhood. Features 4+1 Big Size Bedrooms, 3+1 Bathrooms. Open Concept Renovated Main Floor Has A Living Room With Walk-Out To Backyard, Additional Family Room, And Renovated Extra Large Eat-In Kitchen With Huge Center Island And Separate Dining Area With Bar Fridge. All New Stainless Kitchen Appliances. Many Big Windows & Layout Bring In Abundance Of Natural Light. Upper Level Has 4 Bedrooms and 2 Bathrooms. Primary Bedroom has 4 Pcs Ensuite Bathroom, Walk-in-Closet & A Balcony Overlooking Huge Backyard. 3rd Level of the House is Walkout Basement Which Has An In-Law Suite With Separate Entrance, Kitchen & laundry. 4th Level Has A Huge Recreation Room 2nd Laundry And Huge Storage Room With A lot Of Future Potential. A Massive Driveway That Can Fit 9 Cars. Very Well Maintained Frontyard With Pear, Plum, Mulberry Fruits Trees In The Backyard. Walking Distance To Heart Lake And Conservation Dr. Park. You Will Be Amazed By Seeing The Size And The Potential of This House. **Extras** - California Blinds-2022, AC- 2022, Kitchen Renovations-2022, En-Suite Bathroom Reno.- 2024, Roof- 2015.
Inclusions: 2 Fridge, 2 Stove, 2 Washer, 2 Dryer, Dishwasher, Microwave, California Blinds.
