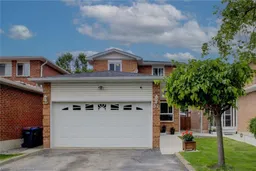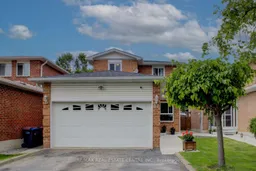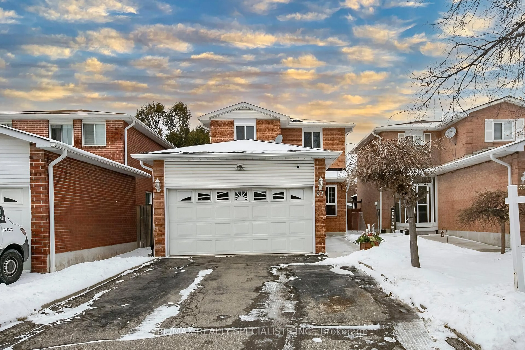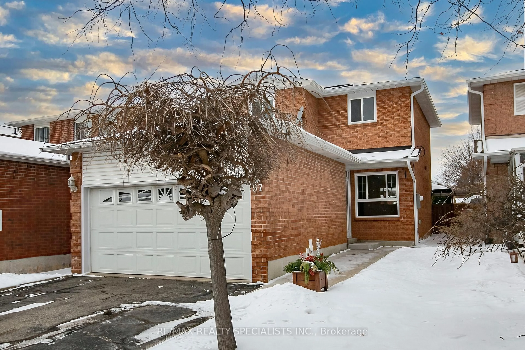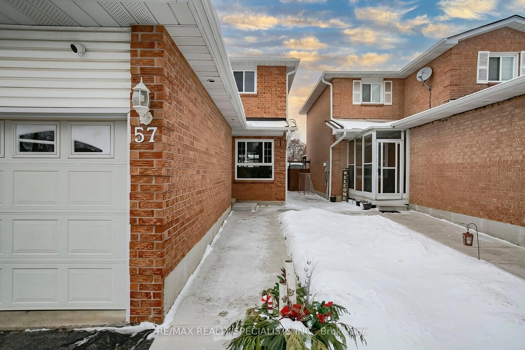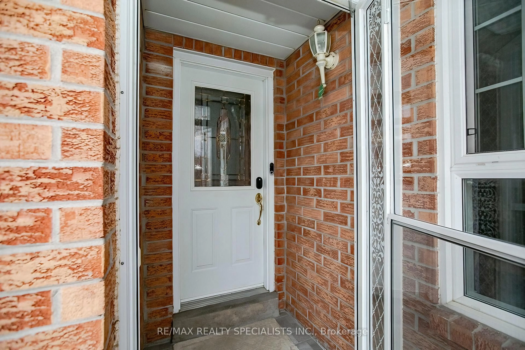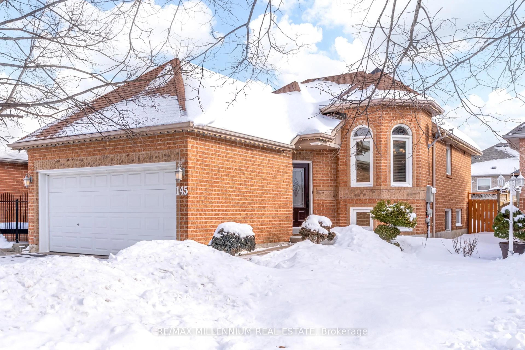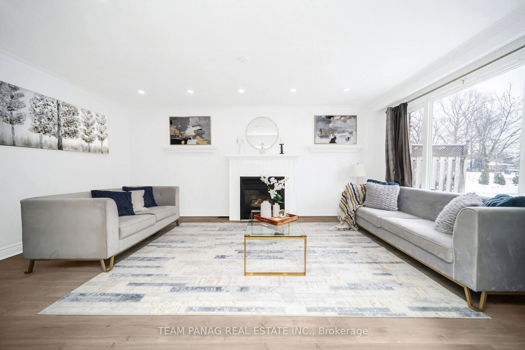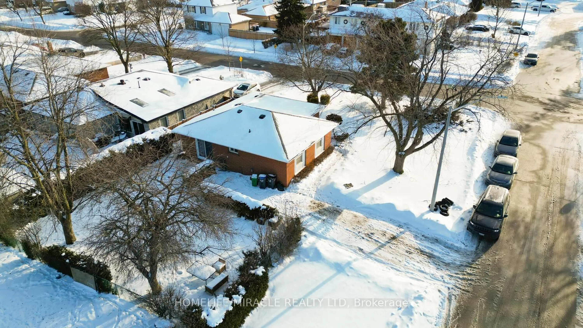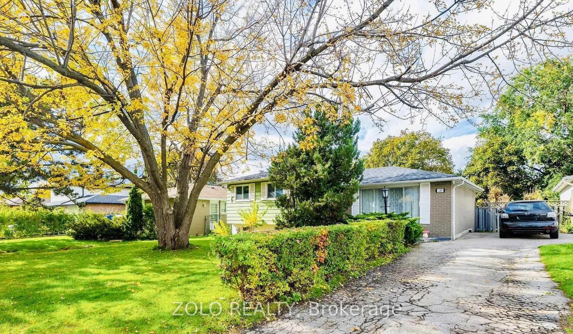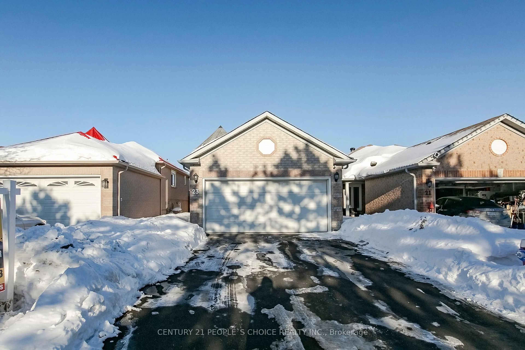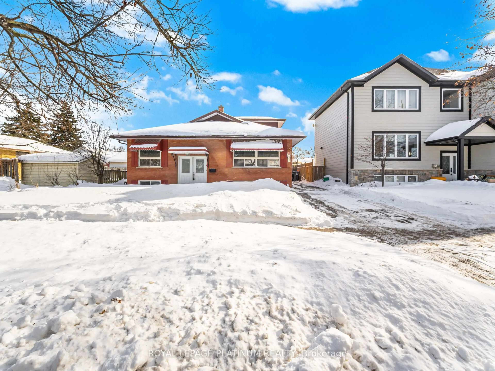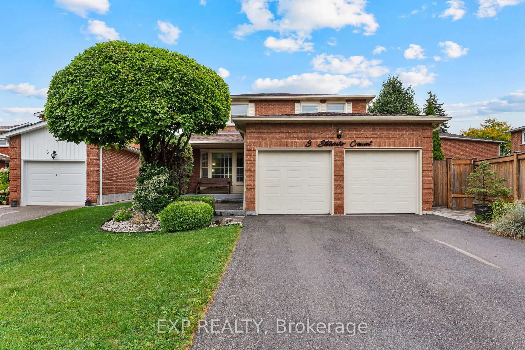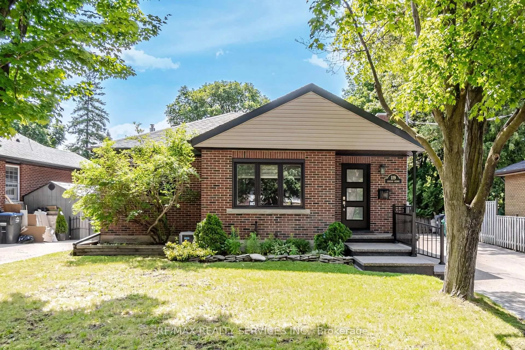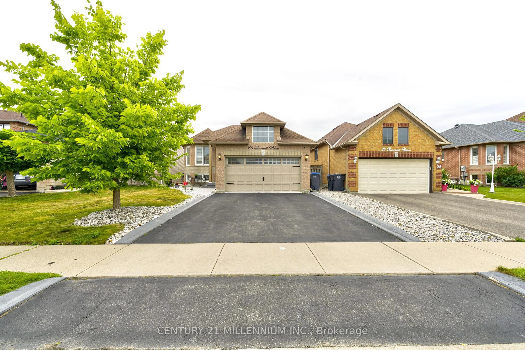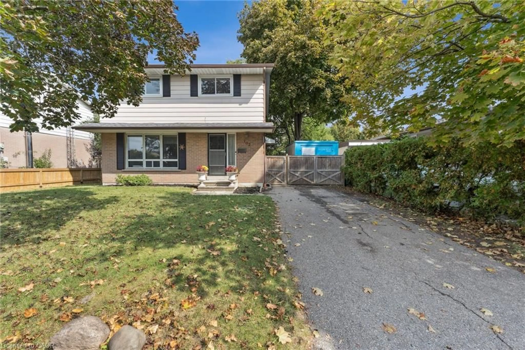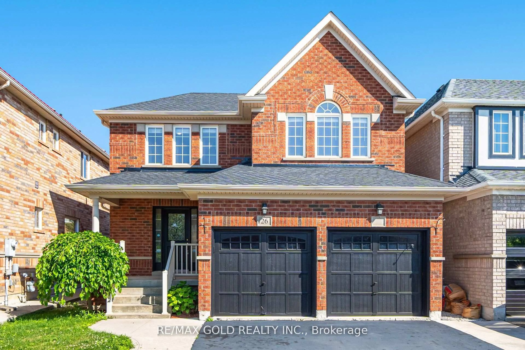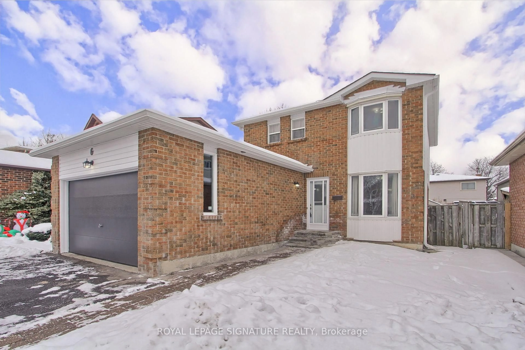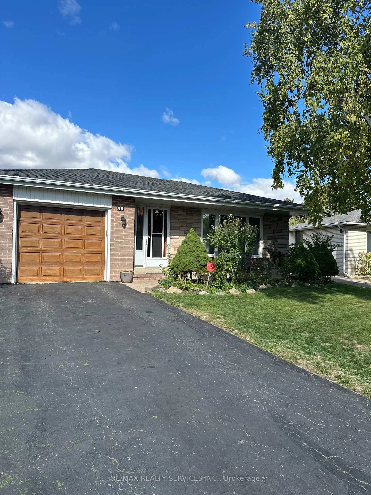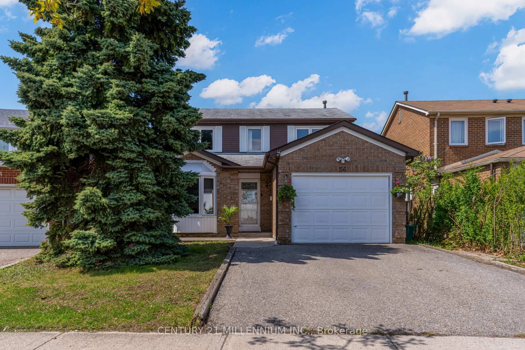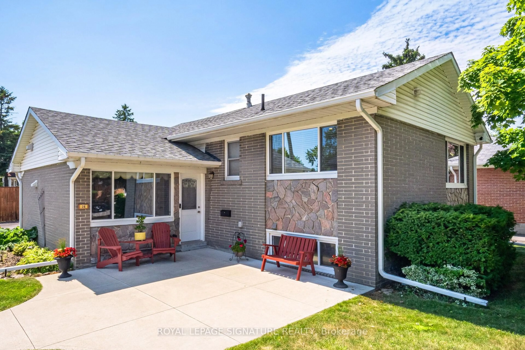57 Ecclestone Dr, Brampton, Ontario L6X 3N2
Contact us about this property
Highlights
Estimated valueThis is the price Wahi expects this property to sell for.
The calculation is powered by our Instant Home Value Estimate, which uses current market and property price trends to estimate your home’s value with a 90% accuracy rate.Not available
Price/Sqft$653/sqft
Monthly cost
Open Calculator
Description
Welcome to 57 Ecclestone Drive, ideally located in the highly desirable Brampton West community. This lovingly maintained home is situated in a quiet, family-friendly neighbourhood and features 3 spacious bedrooms, an insulated double-car garage, and a double driveway. The home offers a modern, updated kitchen with granite countertops and ample cabinetry, along with a bright layout that includes separate living and dining areas and a walkout to a fully fenced, private backyard with concrete surrounding the home, a large wooden deck, gazebo, and gas BBQ hookup-perfect for outdoor entertaining and summer relaxation. The finished basement provides additional living space ideal for a kids' play area, with potential for a basement apartment or extra storage, while recent updates include an updated furnace and a newer roof with a 40-year warranty. 4 Car parking driveway. Conveniently located within walking distance to Walmart, Fortinos, banks, restaurants, parks, schools, and public transit, and just minutes from downtown Brampton and the GO Station, this home offers an excellent opportunity in a prime location.
Upcoming Open House
Property Details
Interior
Features
Main Floor
Bathroom
1.5 x 1.2Dining
3.36 x 3.16Large Window / Parquet Floor / Formal Rm
Living
4.66 x 3.75Large Window / Parquet Floor / Open Concept
Kitchen
4.47 x 2.69Modern Kitchen / Granite Counter / Ceramic Floor
Exterior
Features
Parking
Garage spaces 2
Garage type Attached
Other parking spaces 2
Total parking spaces 4
Property History
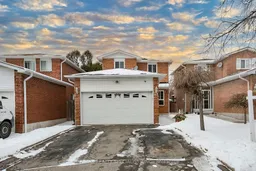 50
50