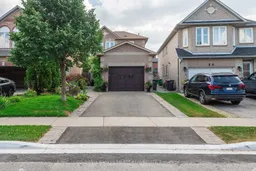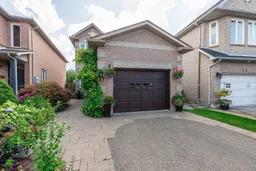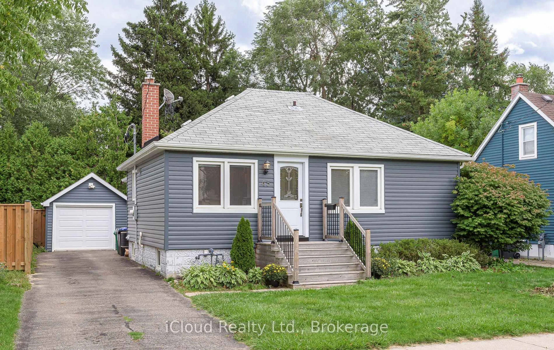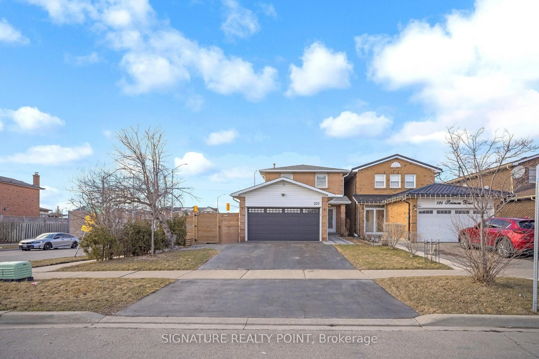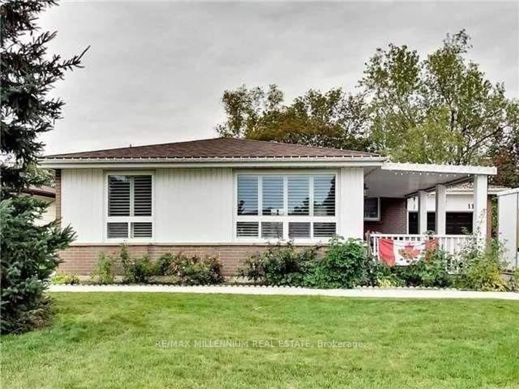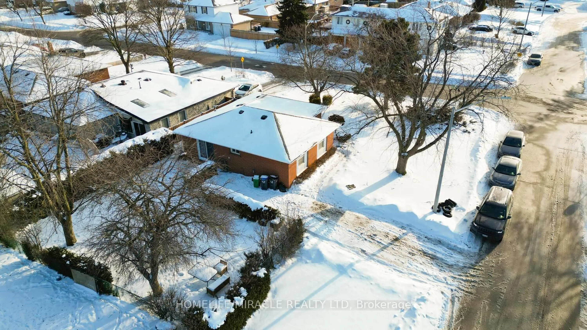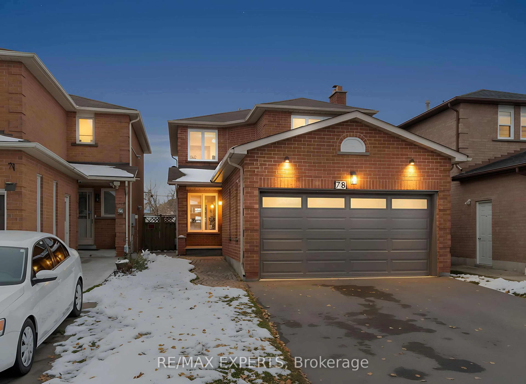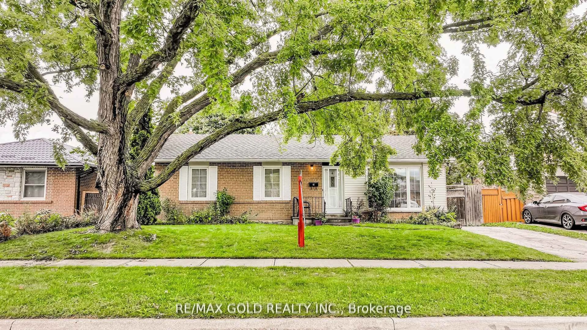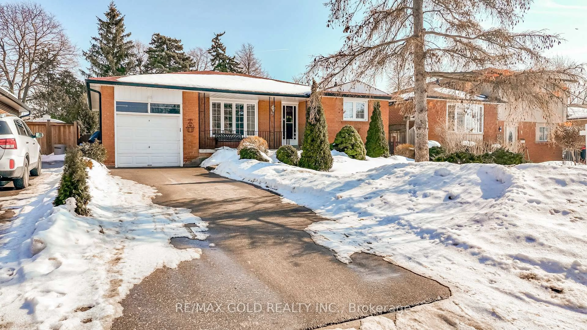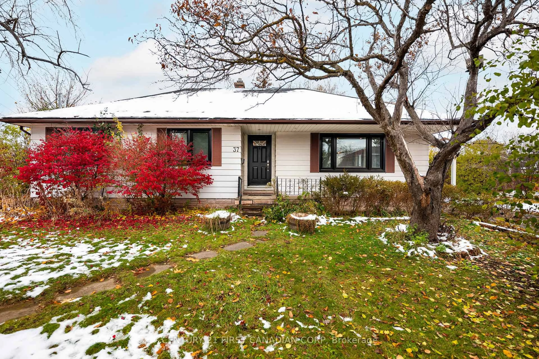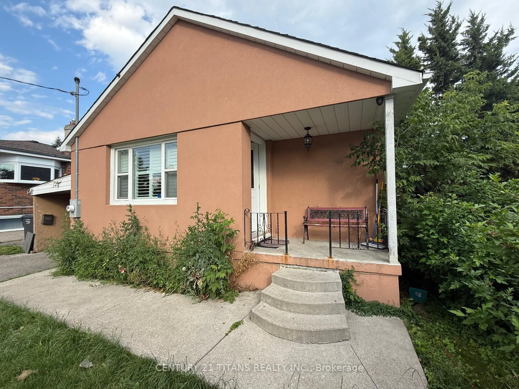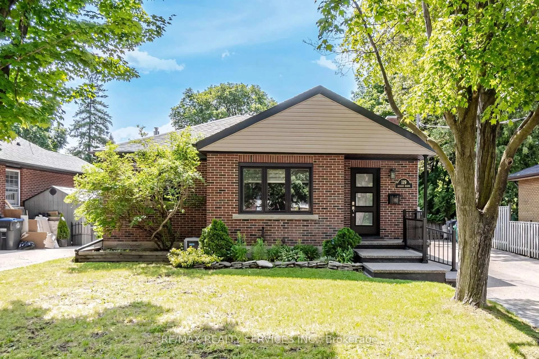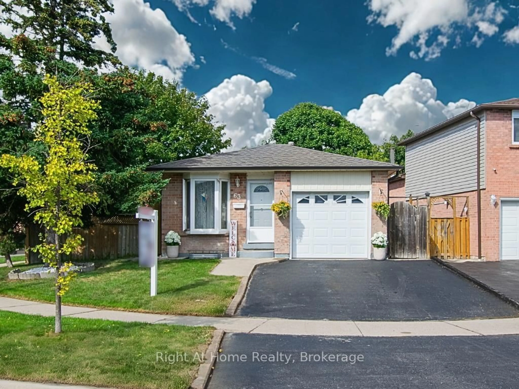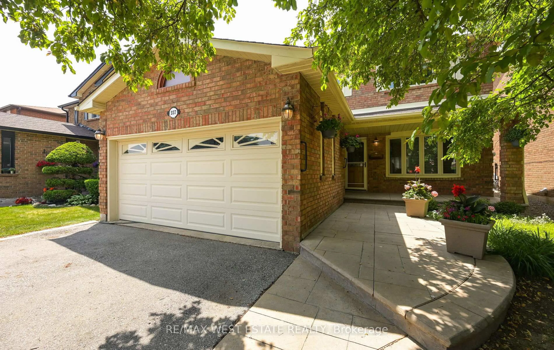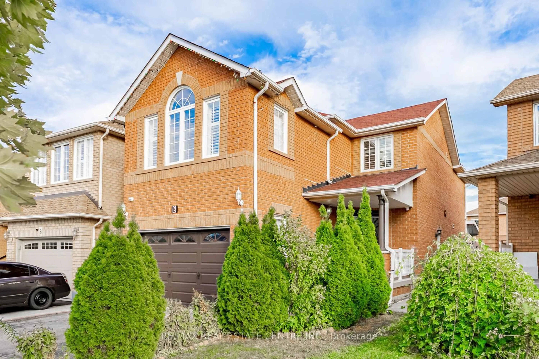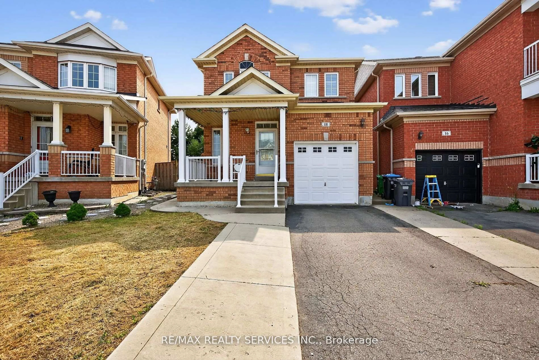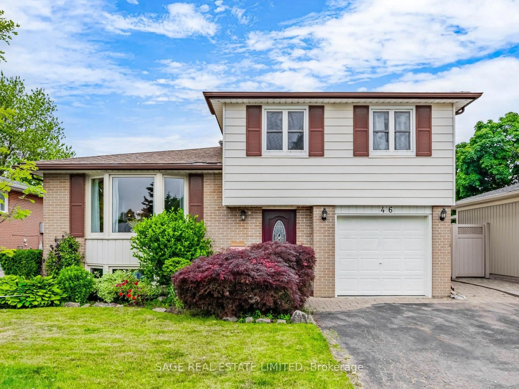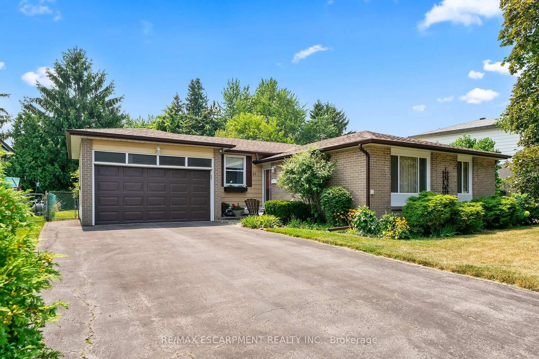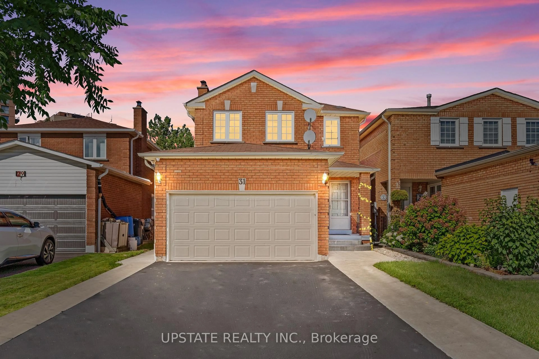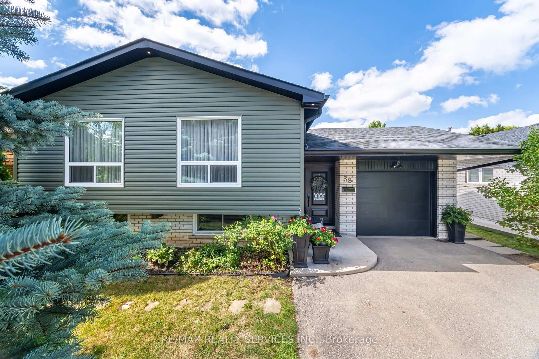LOCATION, LOCATION! A Quiet Neighbourhood in Royal Orchard & Williams Parkway. This Beautiful 2 Storey 1425 Sq.Ft. Family Friendly Home is Within Walking Distance to Schools, ( Elementary (catholic jk-8) and middle school (public grade 6-7-8 school). Steps to Public Transit and Close to Highway 410. Beautiful Inside, and Outside. Well Maintained. Double Driveway with Gorgeous Landscaping, Stone Walkways and Patio '11. Private Fenced Backyard, Lovely Gardens and Mature Trees. New Composite Deck. Hickory Engineered Hardwood on Main Level Floor '20. Upgraded Kitchen with Loads of Modern Cabinets with Lights and Additional Pantry Space. Open Concept Family Room with Kitchen and Walkout to Deck. Combined Livingroom and Diningroom for Evening Dinners. Spacious Primary Bedroom with Walk-in Closet with Organizers As Well As 4pc Ensuite with Separate Shower and Soaker Tub. 2 Other Bright Bedrooms and 4pc Main Bath Complete the 2nd Floor. Lots of Additional Space in the Finished Basement with Extra Bedroom/Office Plus a Cozy Recreation Room. Shingles Replaced '15, Windows and Slider Replaced '10 & '15, Composite Deck '18, Kitchen '20. A Move In Ready Home Extremely Well Cared For! Excellent Value!
Inclusions: Stainless Steel Fridge, Stove, Microwave, Dishwasher, White Washer, Dryer, Freezer, All Electrical Light Fixtures, All Blinds
