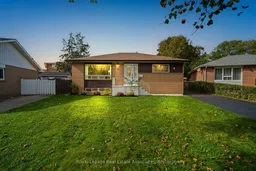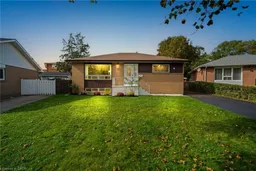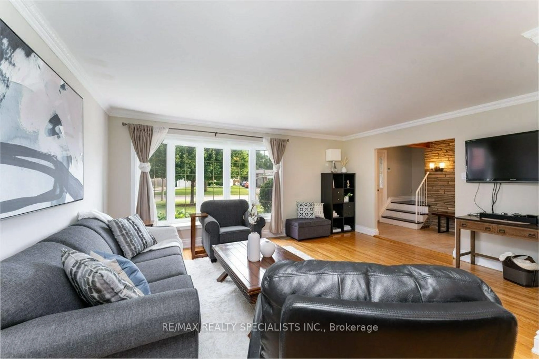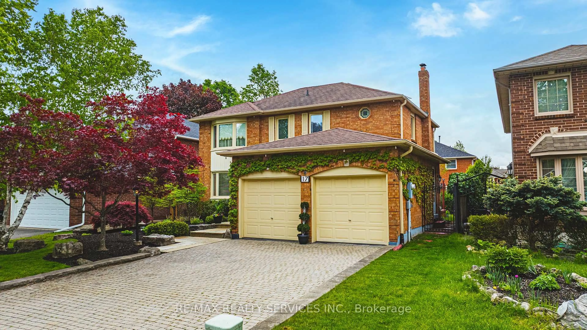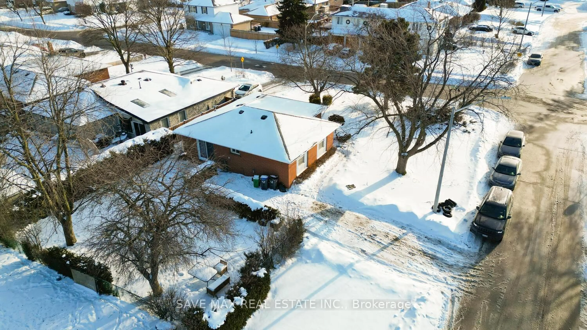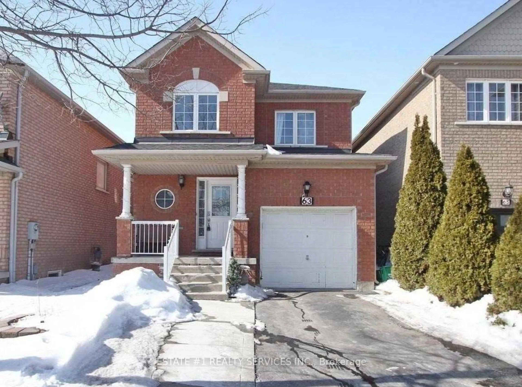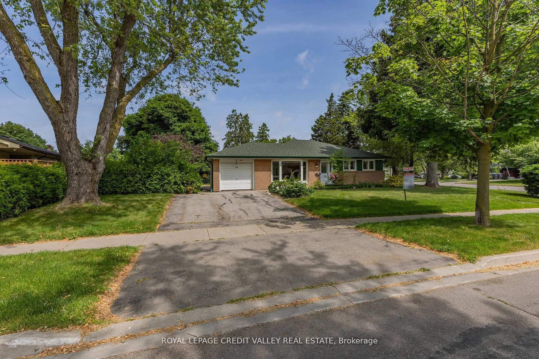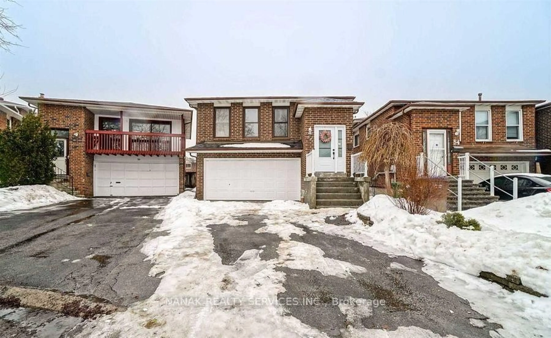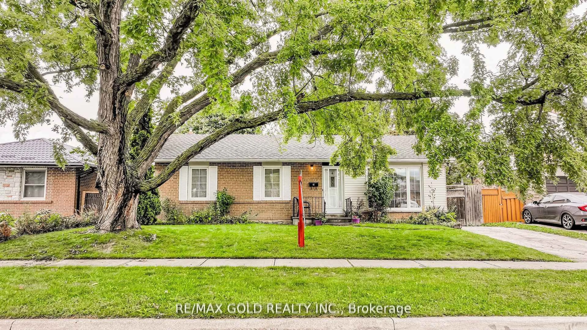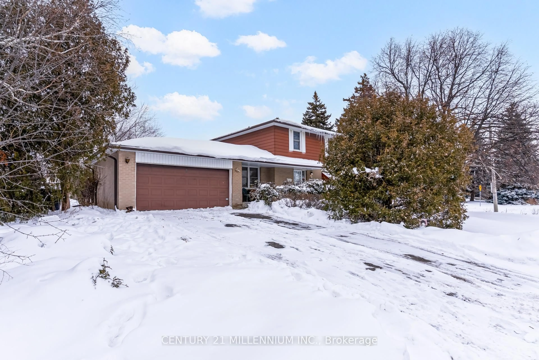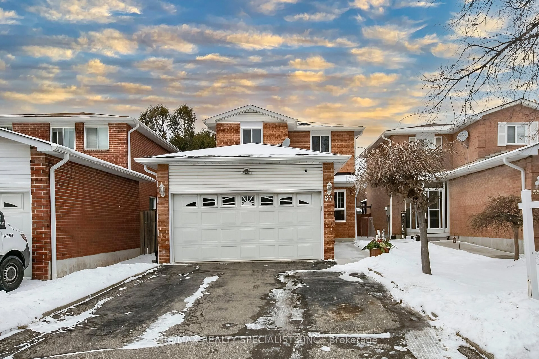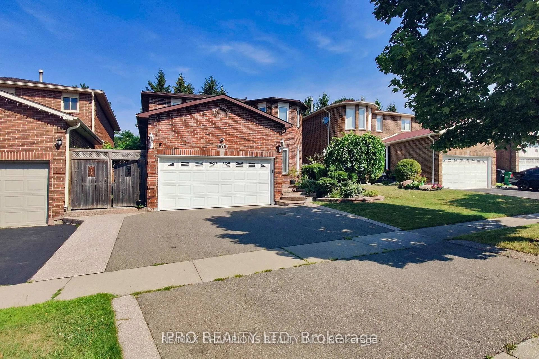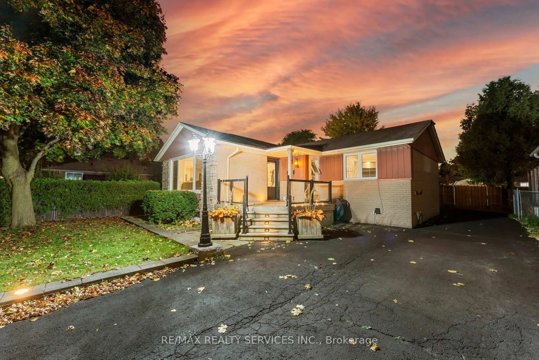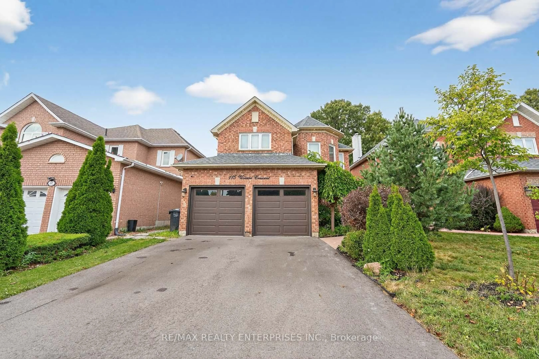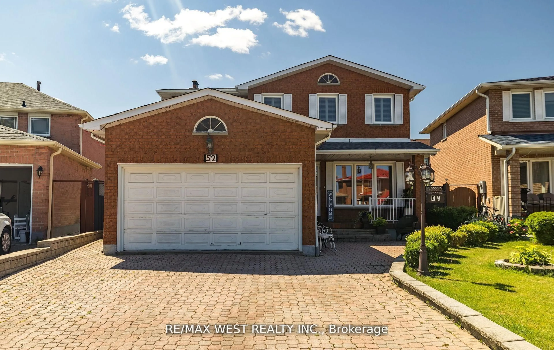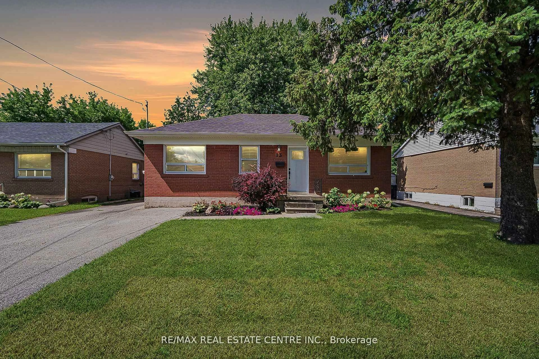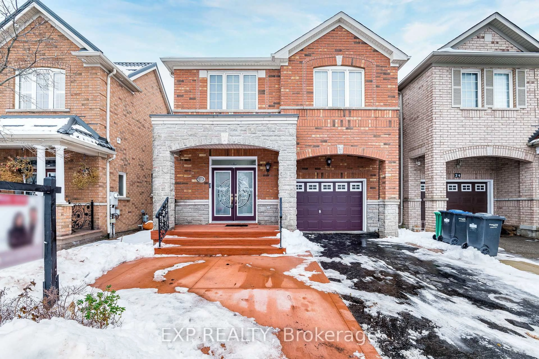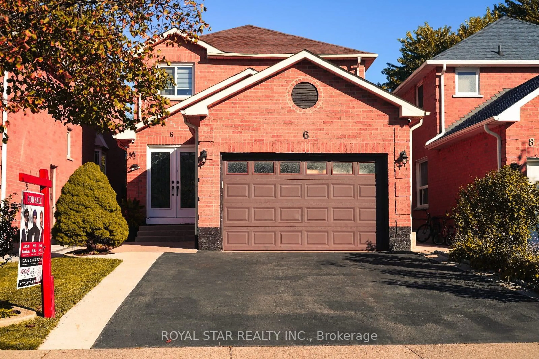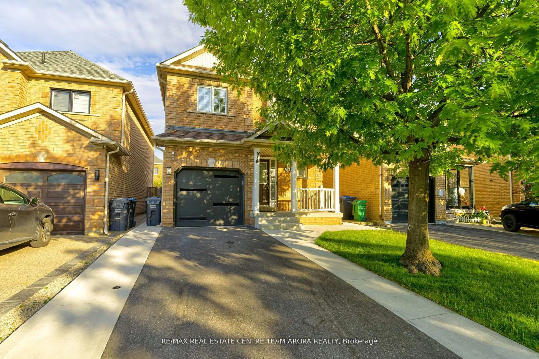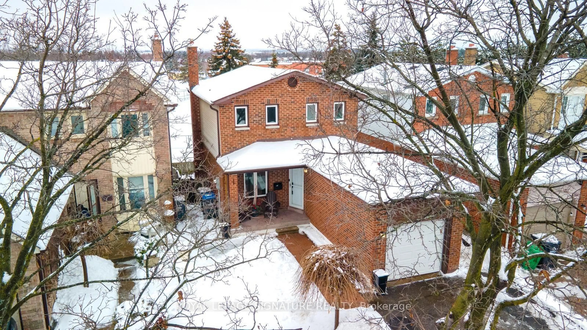Opportunity Has Arrived!! 60 Windermere Crt In Northwood Park Brampton. A Charming And Affordable Bungalow Perfectly Situated On A Quiet, Family-Friendly Court. This Well Cared For Home Offers 3+1 Bedrooms, 2 Bathrooms, And Over 1,800 Sq. Ft. Of Total Living Space. Main Floor Features A Bright Living Room With A Large Window Overlooking Neatly Manicured Front Yard. An Eat-In Kitchen Perfect For Family Meals. 3 Well-Appointed Bedrooms, And A 4-Piece Main Bathroom. The Finished Basement Has A Separate Entrance And Expands The Living Area With A Spacious Recreation Room Featuring Above-Grade Windows, An Additional Bedroom, A 3-Piece Bathroom, A Combined Laundry & Storage Room. This Level Offers Potential To Create An Income-Generating Apartment, Providing An Excellent Opportunity To Help Offset Your Mortgage - Ask For 3-D Rendering!! The Large Backyard Is Surrounded By Mature Trees For Added Privacy And Includes A Garden Shed And Fencing. The Driveway Offers Parking For At Least 3 Cars. Located In A Prime Central Neighbourhood Close To Schools, Parks, Shopping, Restaurants, And Major Highways, This Property Combines Affordability, Convenience, And Future Potential - A Perfect Find For First-Time Buyers, Downsizers, Or Investors Alike. Windows, Roof, Furnace & AC Are All In Good Condition. Harwood Under Listing Room Carpet. Don't Miss This One!
Inclusions: All ELF'S, Window Coverings, Refrigerator, Stove, Dishwasher, Washer & Dryer (All Appliances AS IS Condition), Garden Shed, Refrigerator In Basement, Deep Freezer In Basement.
