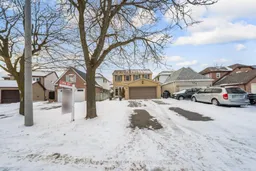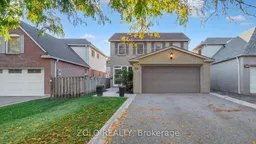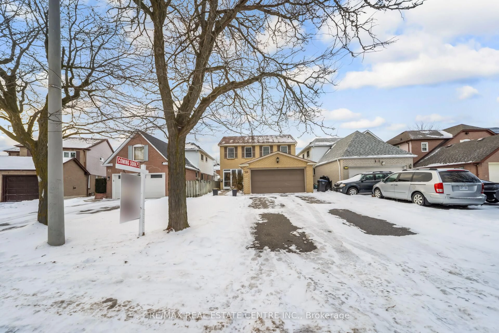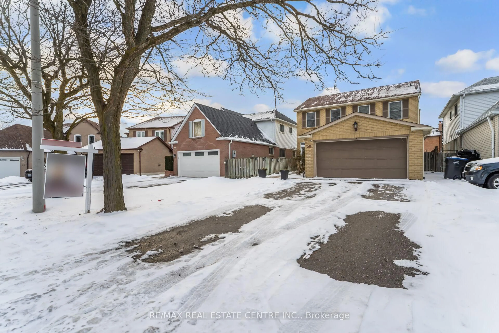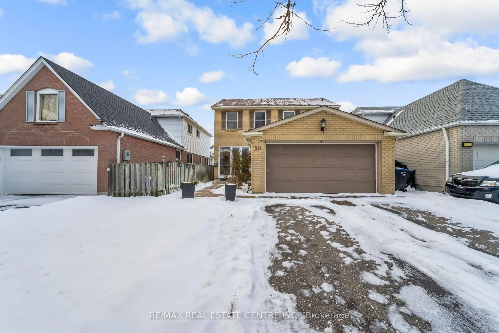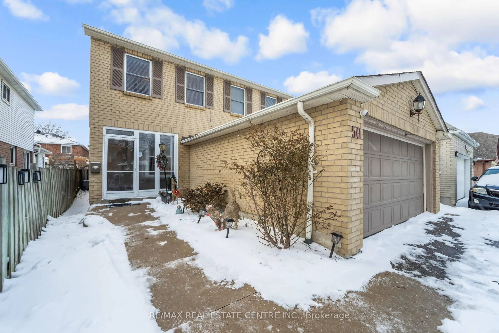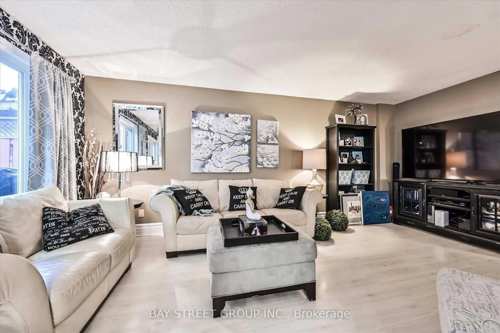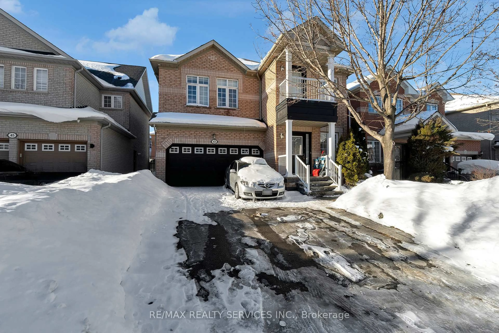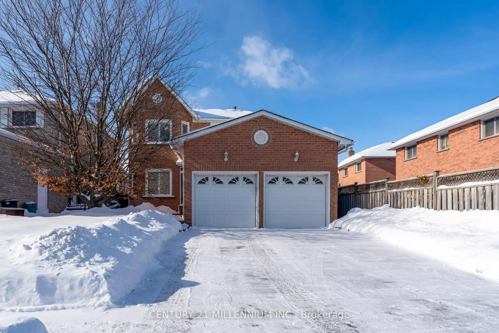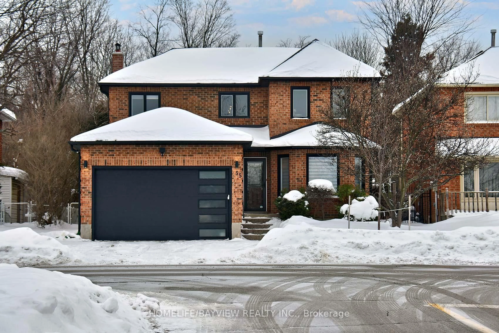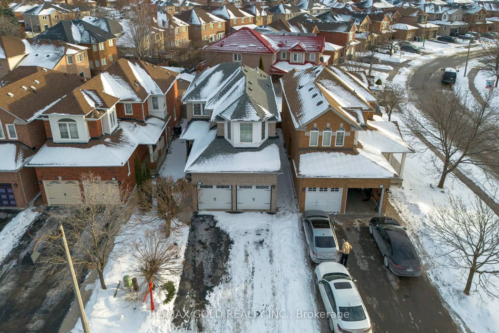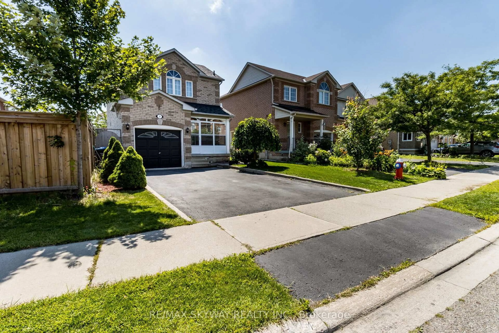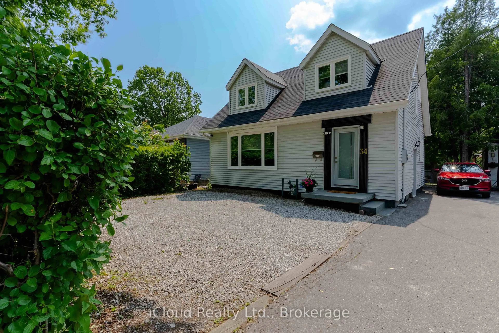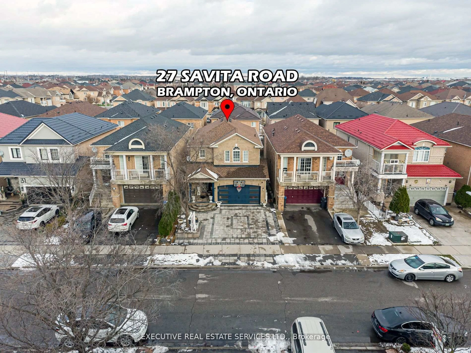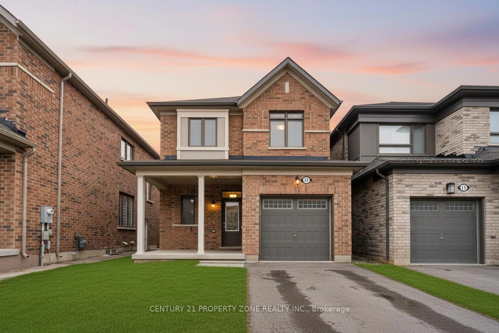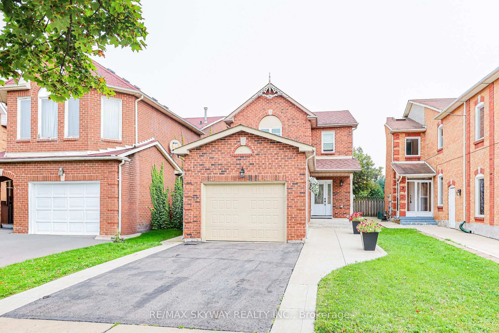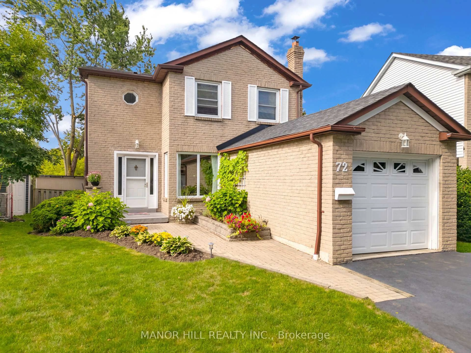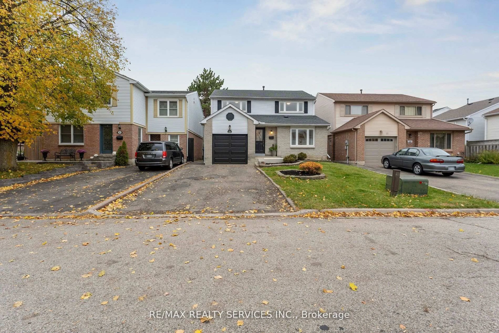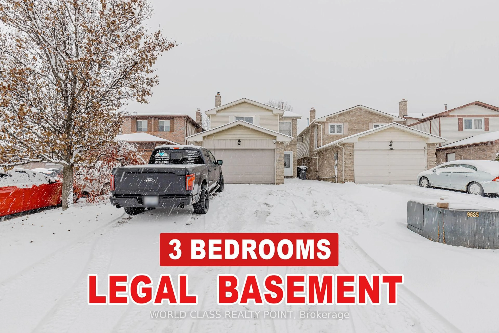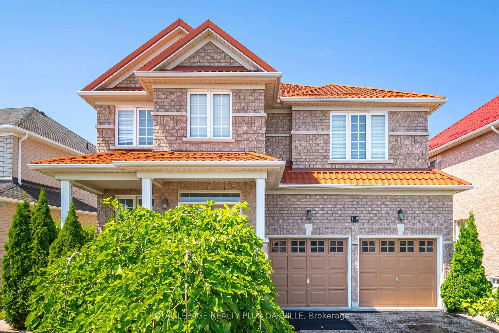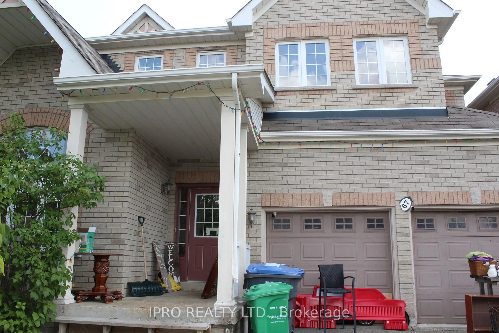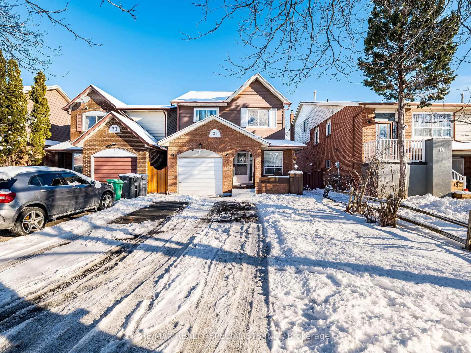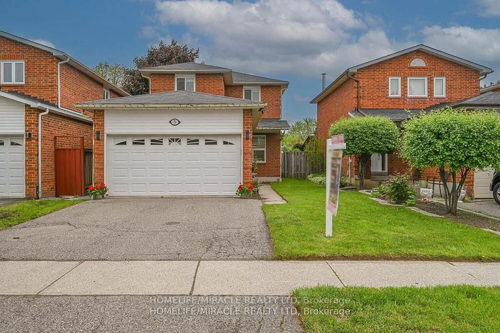50 Lacewood Cres, Brampton, Ontario L6S 3K4
Contact us about this property
Highlights
Estimated valueThis is the price Wahi expects this property to sell for.
The calculation is powered by our Instant Home Value Estimate, which uses current market and property price trends to estimate your home’s value with a 90% accuracy rate.Not available
Price/Sqft$513/sqft
Monthly cost
Open Calculator
Description
Situated in the highly sought-after "L" section of Westgate, this well-maintained residence offers an exceptional combination of comfort, functionality, and modern convenience. Featuring three bedrooms, four bathrooms, and versatile living spaces, the home has been thoughtfully updated throughout.The main level includes a welcoming fireplace with sitting area, a formal dining room at the front of the home, and a conveniently located laundry area near the kitchen with its own separate door. Two French doors at the rear enhance seamless indoor-outdoor living, with one opening to a covered pergola on the deck and the other providing direct access to the backyard.Upstairs, three generously sized bedrooms each feature ceiling fans. The primary suite is complemented by a spa-inspired ensuite with Jacuzzi jetted tub, stone finishes, heated floors, and a lighted, heated mirror. Additional bathrooms include a three-piece upper-level bath, a main-floor powder room with lighted mirror, and a basement powder room.The fully finished basement offers outstanding flexibility with a fitness or exercise room, pantry, storage room with sink, and a spacious entertainment area complete with a wet bar. Smart home enhancements include smart lighting throughout most of the home, smart thermostat, smart garage door opener, smart outdoor security cameras, and an automated pet door.Additional features include engineered hardwood flooring on the main and second levels, stainless steel appliances, enclosed porch, concrete front walkway, in-ground sprinkler system, garden shed, window coverings, washer and dryer, all electric light fixtures, and a natural gas BBQ line. A refined home offering exceptional value in one of Brampton's most desirable neighbourhoods.
Property Details
Interior
Features
Main Floor
Family
4.93 x 3.35Laundry
2.06 x 1.85Foyer
3.1 x 2.29Dining
3.43 x 3.91Exterior
Features
Parking
Garage spaces 2
Garage type Attached
Other parking spaces 4
Total parking spaces 6
Property History
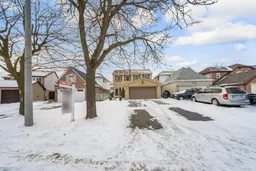 36
36