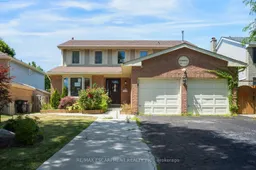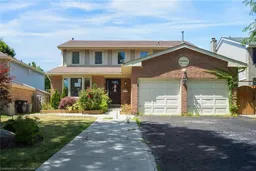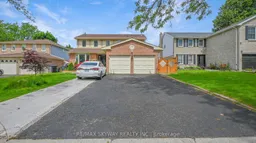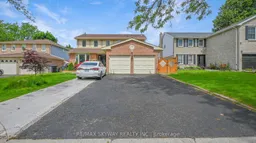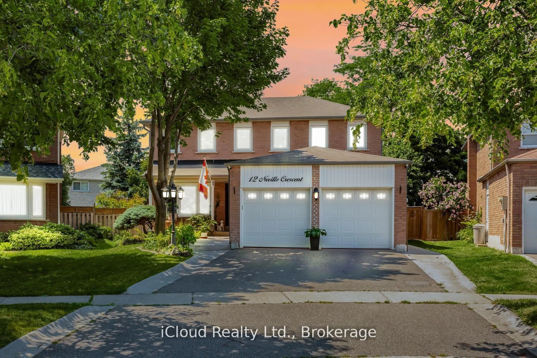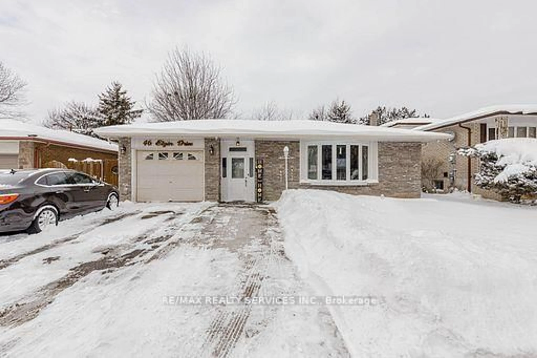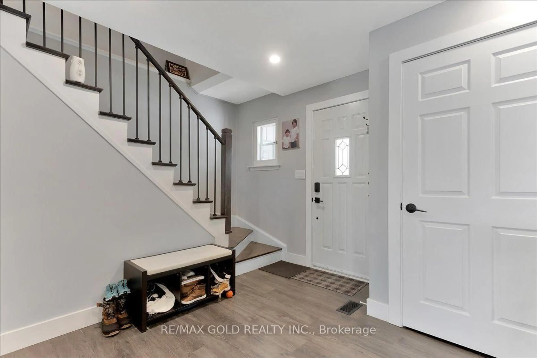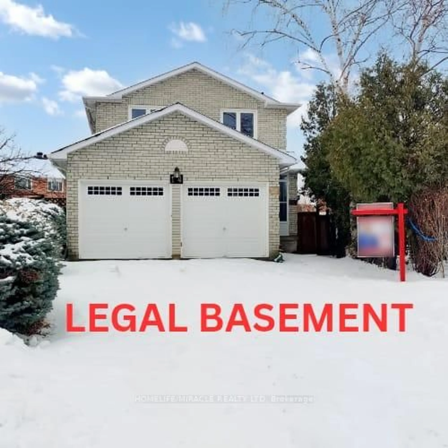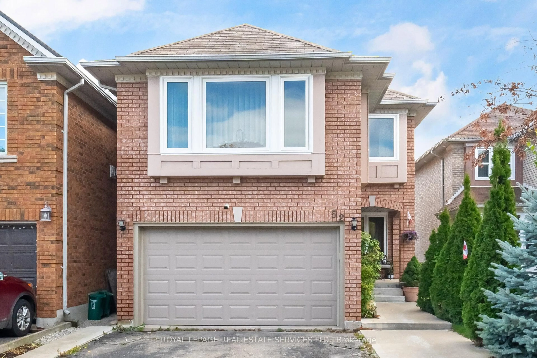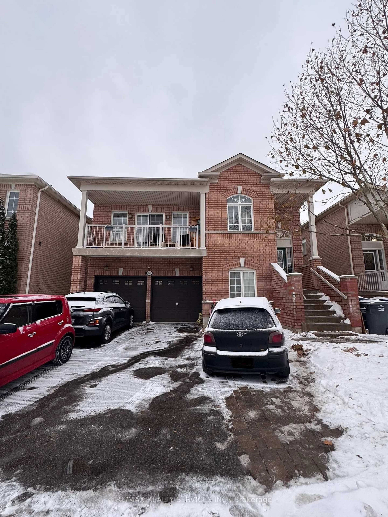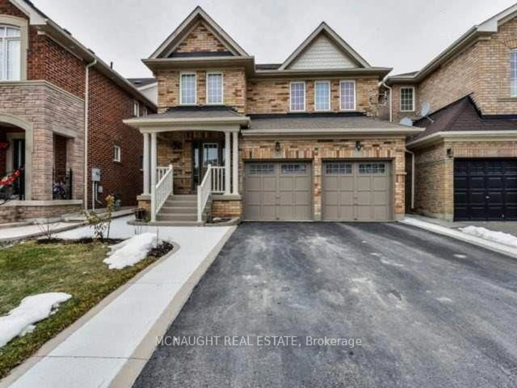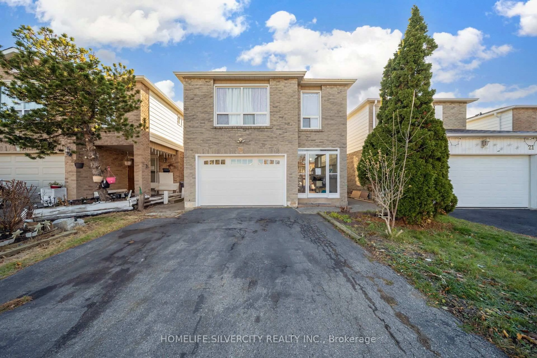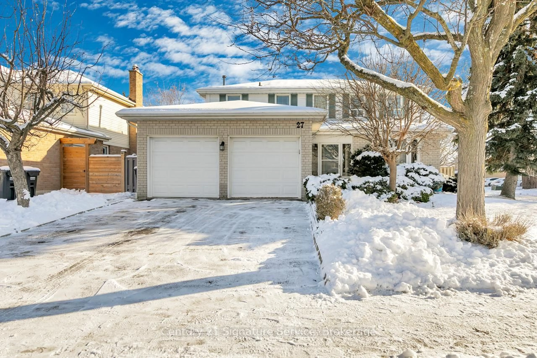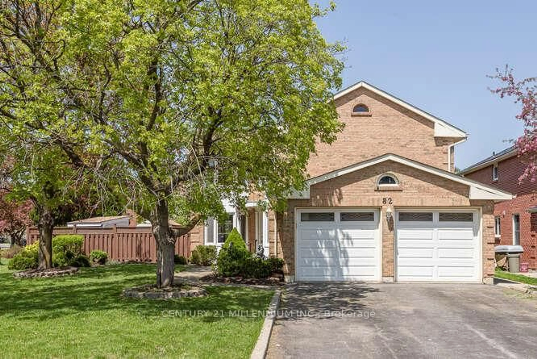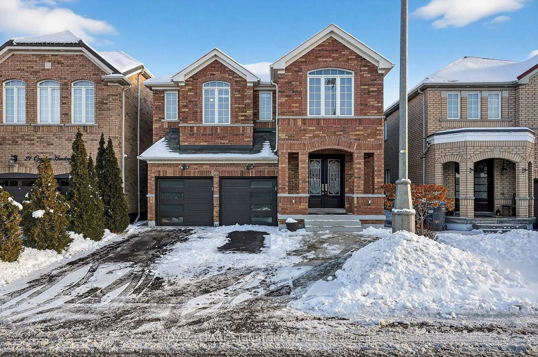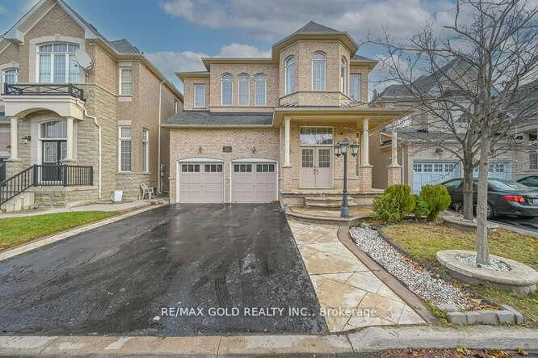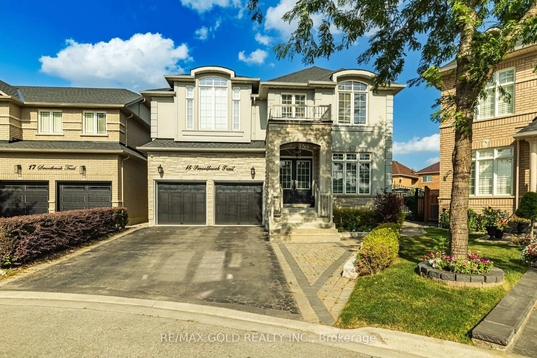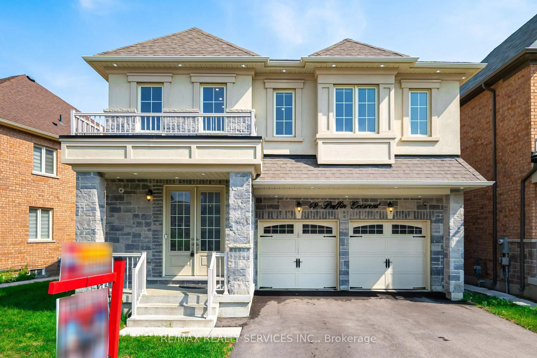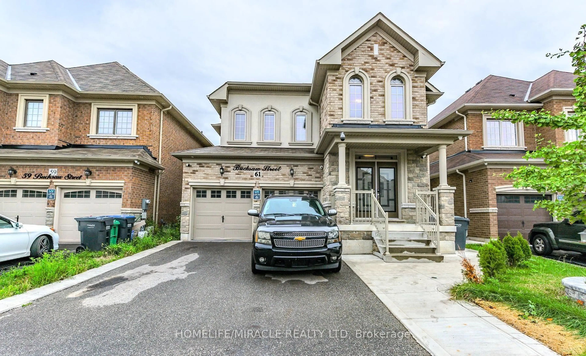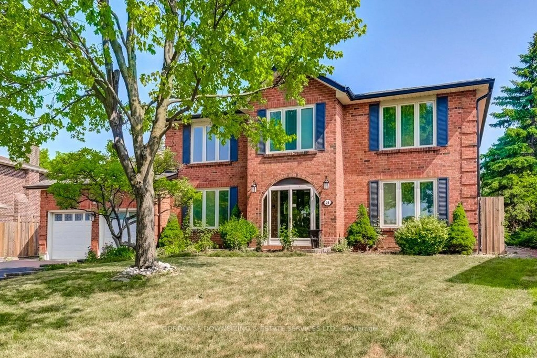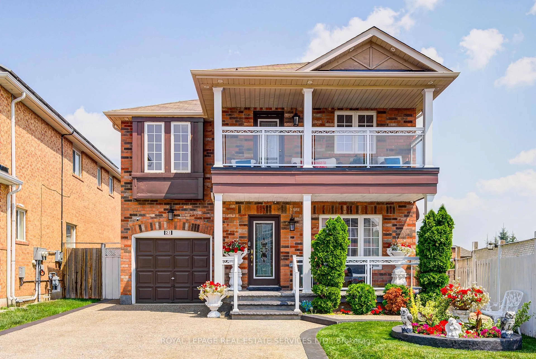Welcome to this 2-storey home featuring 4+2 bedrooms, 3+1 bathrooms, 2 kitchens, a double garage and an inground swimming pool, situated in Brampton's Westgate neighbourhood! This home features neutral tones, modern finishes and large windows, and a floor plan that is ideal for easy everyday living and hosting. A spacious foyer welcomes you into the home. A bright living room with a large window overlooks the front yard and opens into the family room with a sliding door walk-out to the backyard and deck. The large eat-in kitchen is well-designed with tasteful tones and features a large centre island. Off the kitchen is the spacious dining room with a bay window that overlooks the backyard. Completing the main floor is a powder room, laundry room and inside access to the garage. Upstairs, you will find the primary bedroom with a large closet, a nook for a makeup vanity and a 3-piece ensuite bathroom. Three additional bedrooms, one of which has primary bedroom access, a 3-piece bathroom and linen storage complete the second floor. The basement offers a recreation area, a second kitchen, two bedrooms, a 3-piece bathroom, lots of storage space and a walk-up to the backyard. The inground swimming pool, open greenspace and deck are perfect for summertime entertaining and relaxing outdoors. This location is within close proximity to all amenities, schools, golf courses, parks and trails, with easy highway access!
Inclusions: None - Sold "as is" as per Schedule B. Vendor does not warrant ownership or condition of chattels.
