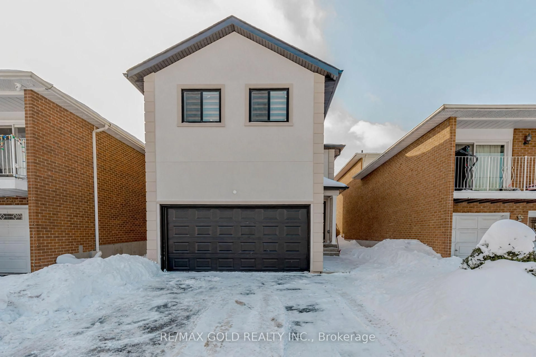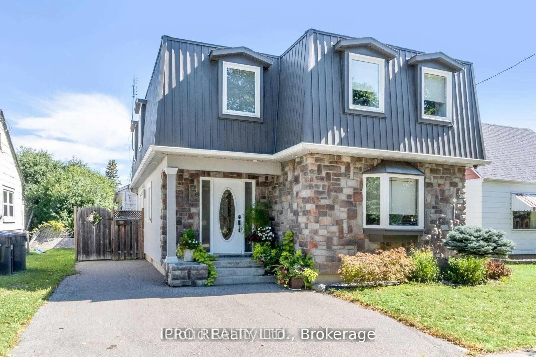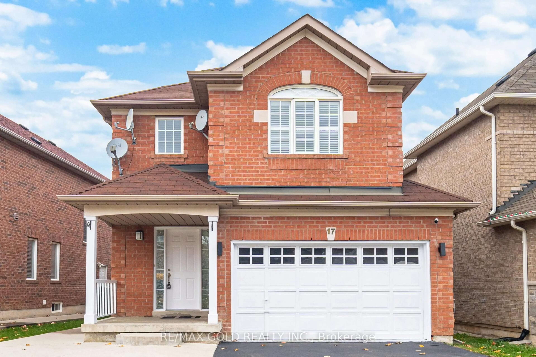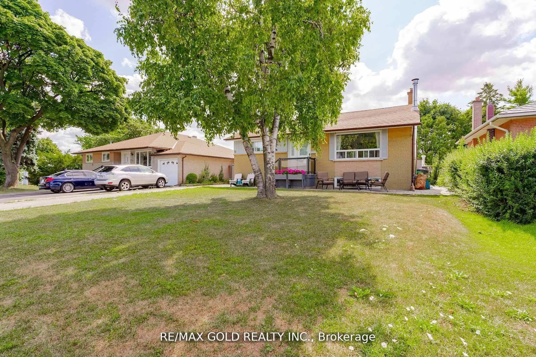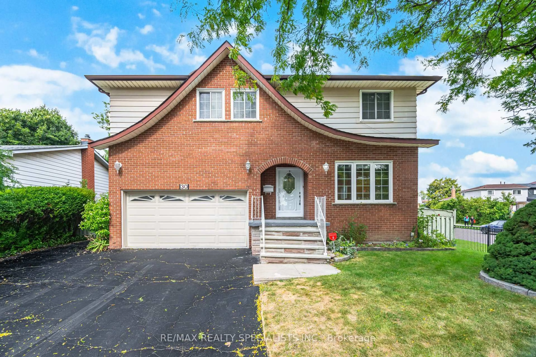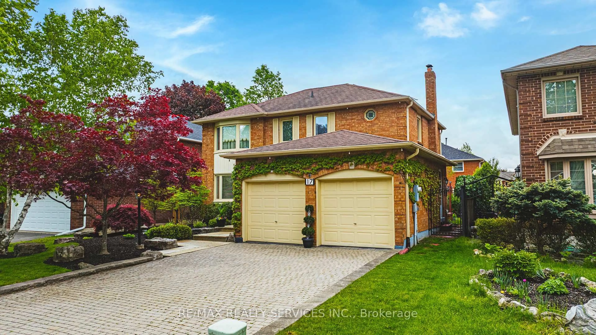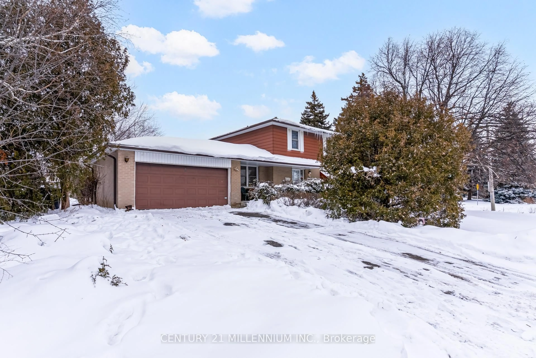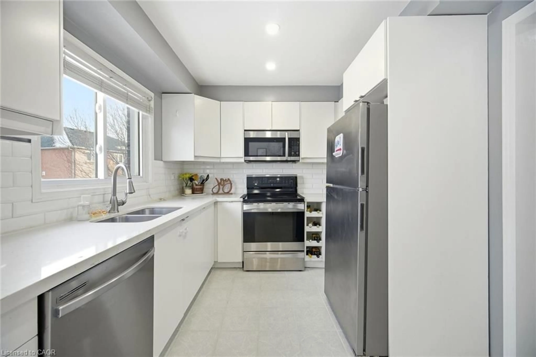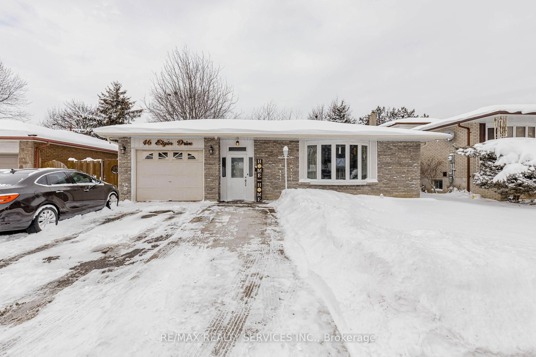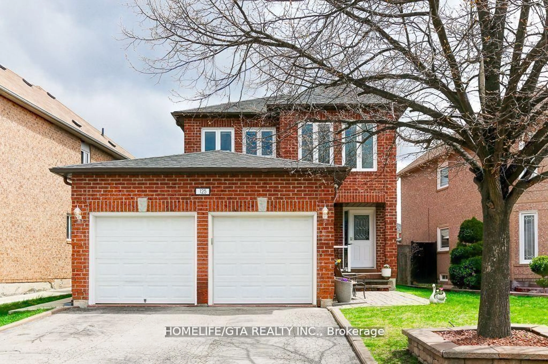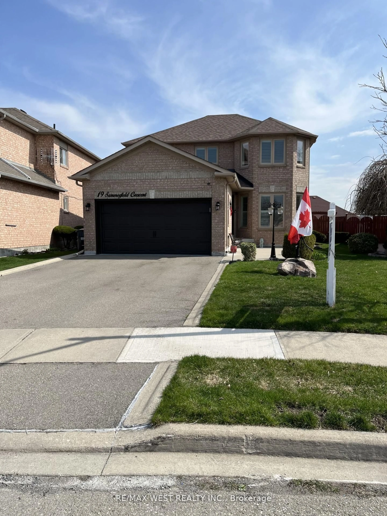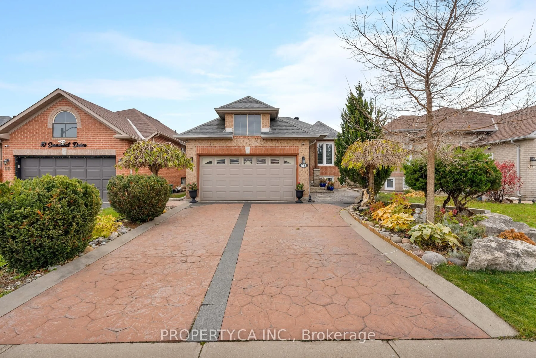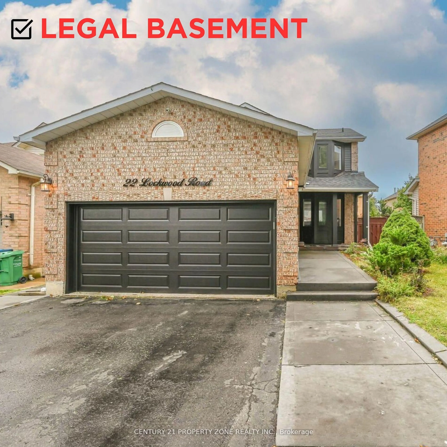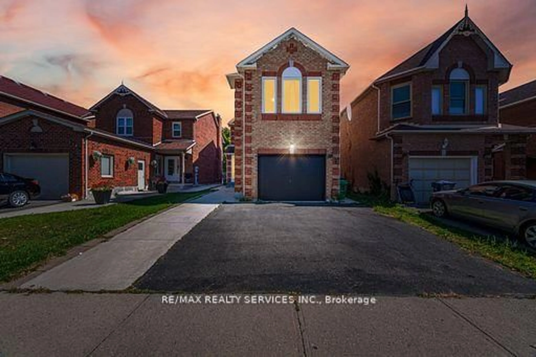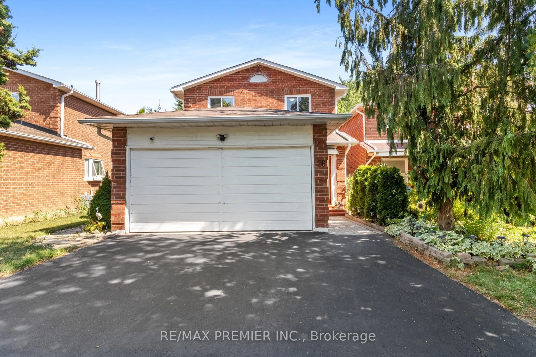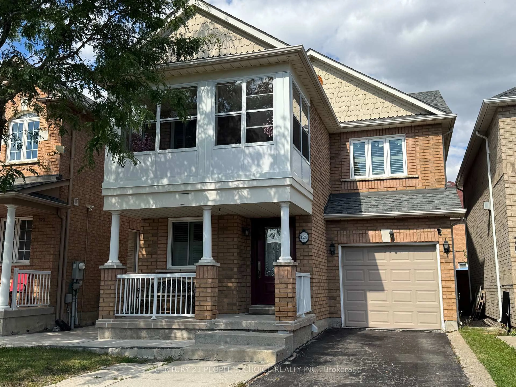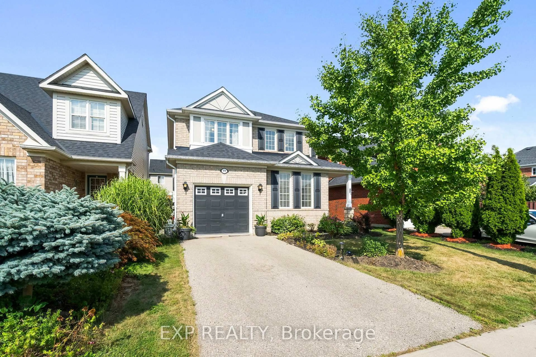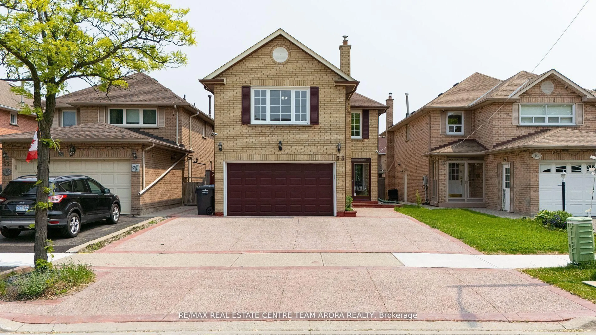Welcome to this beautifully maintained raised bungalow, tucked away on a quiet street where homes are rarely offered for sale. This home boasts long-term neighbours with a true sense of community. 26 Suncrest shows pride of ownership that also defines the entire area. The manicured front yard with a patterned concrete walkway welcomes you. This bright home has 3 well sized bedrooms with the primary bedroom having both an ensuite and walk-in closet. The eat-in kitchen has a walk out to a deck and a well designed yard that can be used as either a space for entertaining or a quiet space for reading while enjoying your morning coffee. This home has a professionally finished basement with a separate single bedroom, living space that has a large eat-in kitcehn as well as a comfortable sized living/dining room. Great location! Close to schools, shopping and highways.
Inclusions: 2 fridges, 2 stoves, 2 dishwashers, built-in microwave, upright freezer, HEPA system (as is), electric fireplace with mantle (basement), underground sprinkler in back (as is)
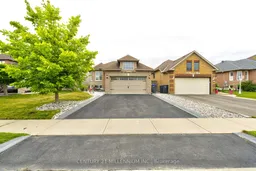 50
50

