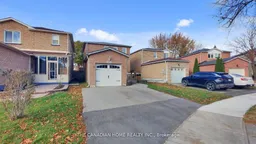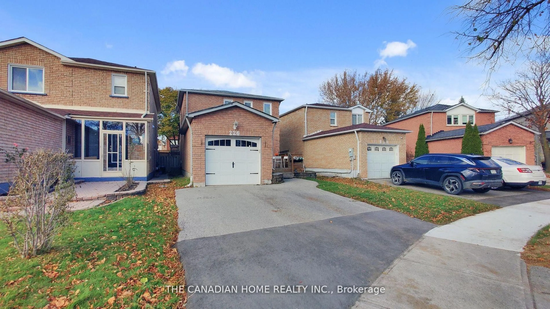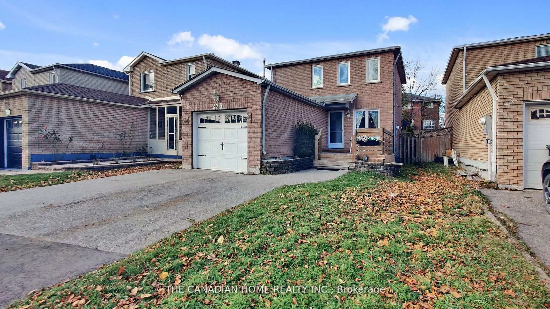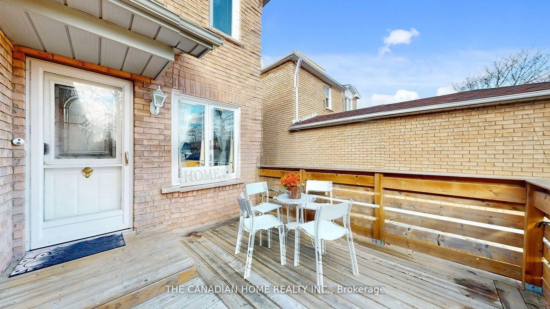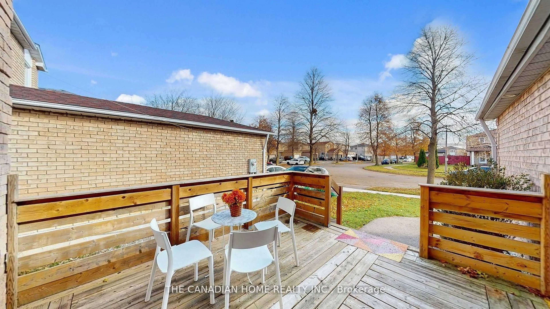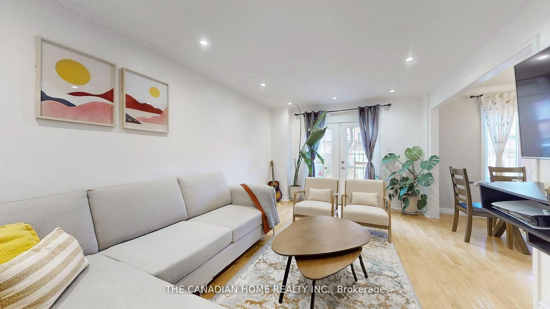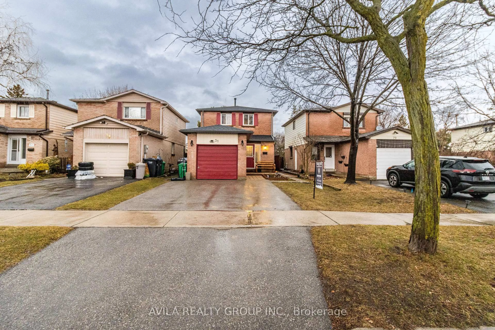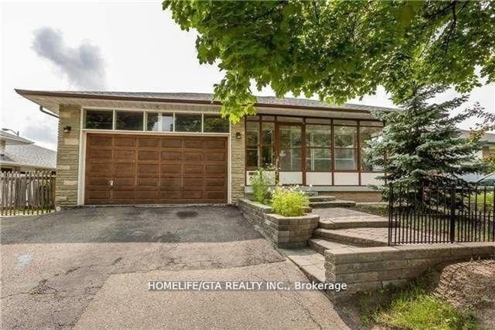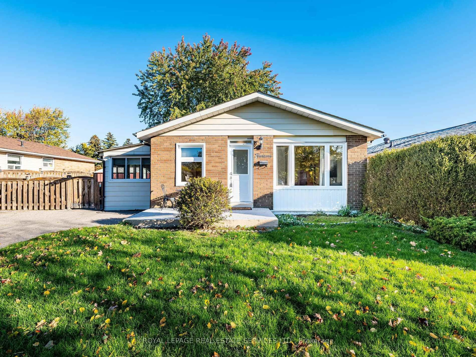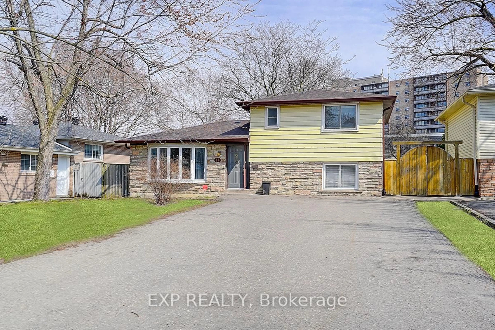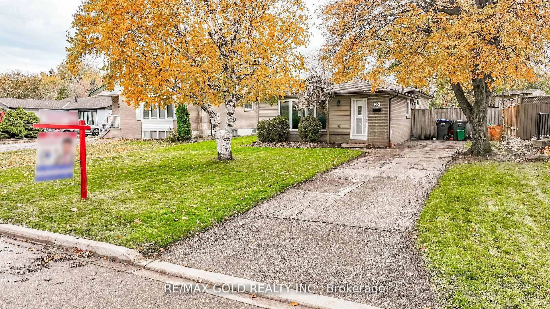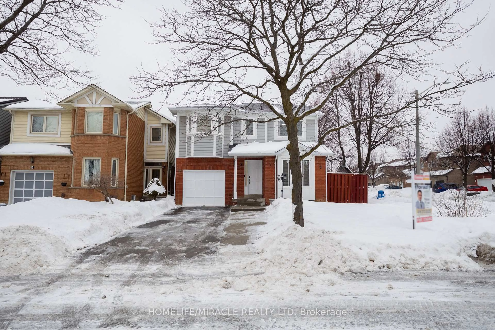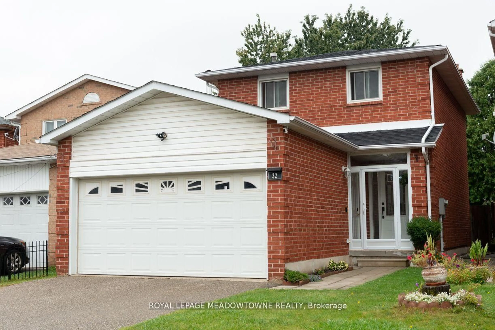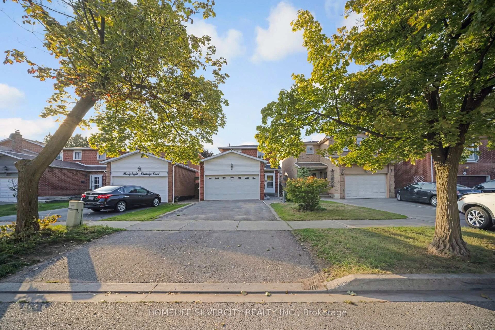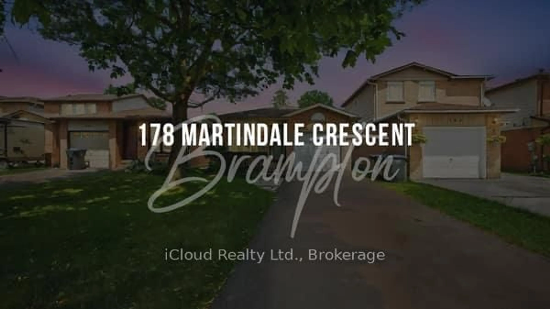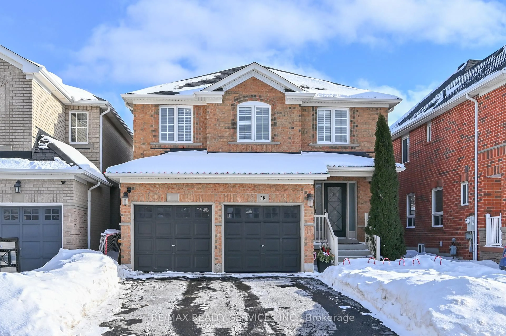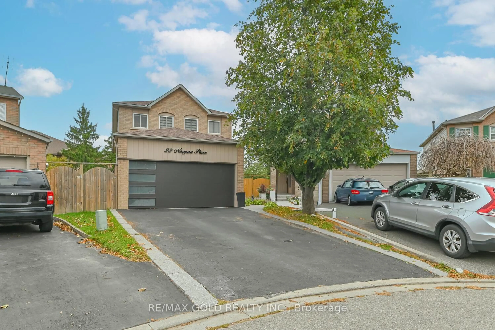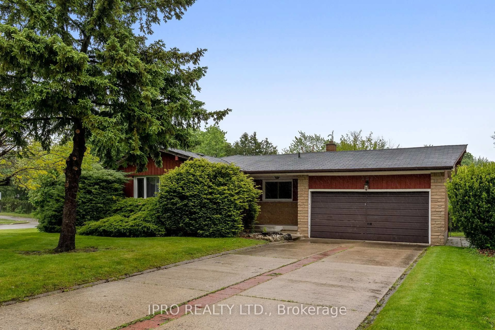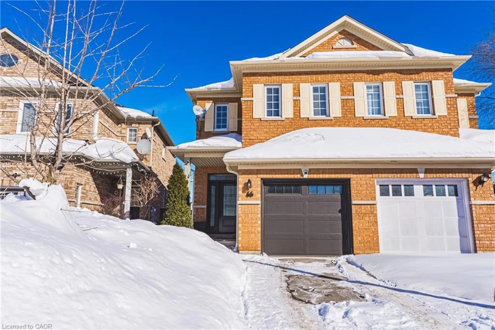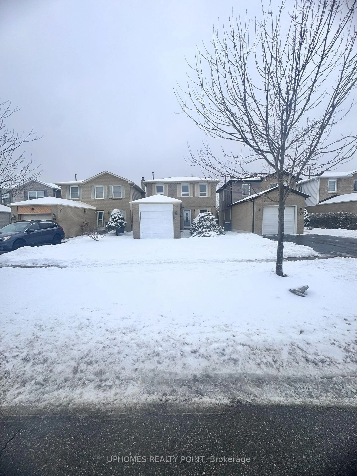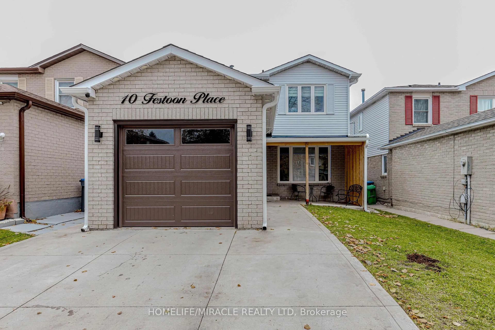226 Ecclestone Dr, Brampton, Ontario L6X 3P9
Contact us about this property
Highlights
Estimated valueThis is the price Wahi expects this property to sell for.
The calculation is powered by our Instant Home Value Estimate, which uses current market and property price trends to estimate your home’s value with a 90% accuracy rate.Not available
Price/Sqft$551/sqft
Monthly cost
Open Calculator
Description
Welcome to your next chapter at 226 Ecclestone Drive - a beautifully maintained, bright, move-in ready home nestled in the heart of the coveted Bram West neighbourhood. With three bedrooms and 2.5 bathrooms, this detached residence offers the perfect blend of comfort, practicality and style for growing families or professionals looking to trade up.Step inside to discover a kitchen featuring rich, dark soft-close cabinetry, a backsplash and elegant granite countertops - enhancements that give this home a refined edge while preserving warmth and functionality.Crown moulding flows throughout the main floor, lending a sense of timeless craftsmanship and polished detail.The generous lot (approx. 32' frontage by 131' depth) provides a fully fenced yard and front and rear decks - ideal for summer BBQs, family gatherings or quiet weekend mornings outdoors.The layout supports everyday living with ease: a well-defined living/dining space, a bright kitchen, and a finished basement that holds so much potential for a recreation room, home office or play zone.Location is a standout feature here. Situated in Bram West, you're just moments away from schools, parks, shopping, transit and all the amenities you'd expect in a family-oriented community. With everything at your doorstep and the bonus of easy access to major routes, you truly get the best of both convenience and comfort.Whether you're upsizing, relocating, or simply looking for a smart investment in the Brampton market, this home ticks every box - quality upgrades, a thoughtful floor plan, outdoor enhancements and a location that supports lifestyle. Welcome home to 226 Ecclestone Drive.
Property Details
Interior
Features
2nd Floor
Primary
3.8 x 2.9Hardwood Floor
2nd Br
3.2 x 2.6Hardwood Floor
3rd Br
2.8 x 2.4Hardwood Floor
Exterior
Features
Parking
Garage spaces 1
Garage type Attached
Other parking spaces 3
Total parking spaces 4
Property History
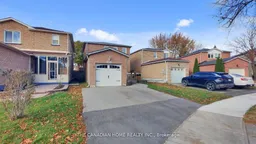 35
35