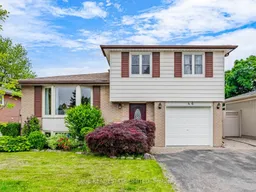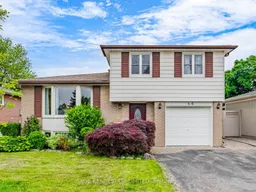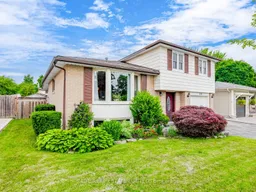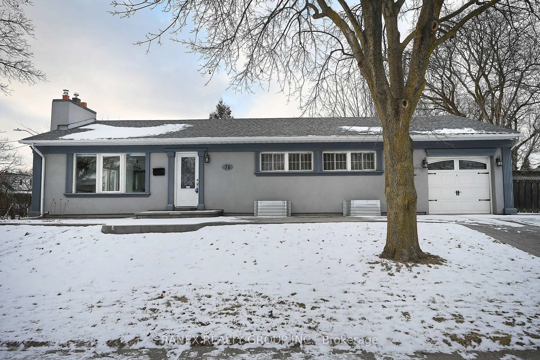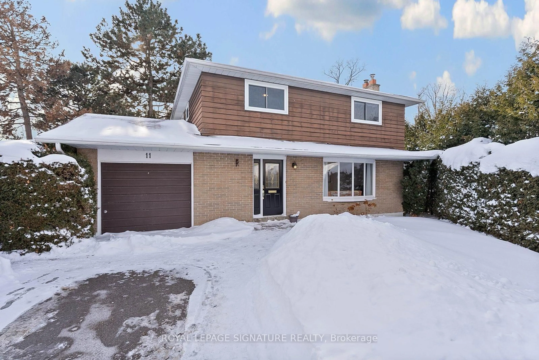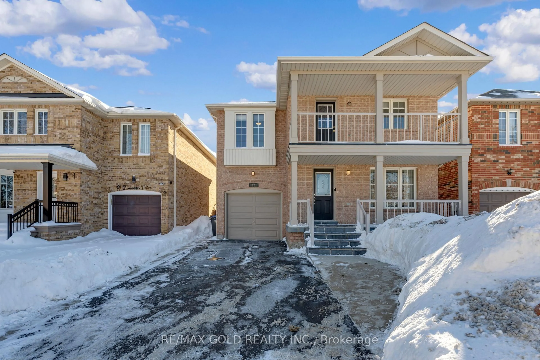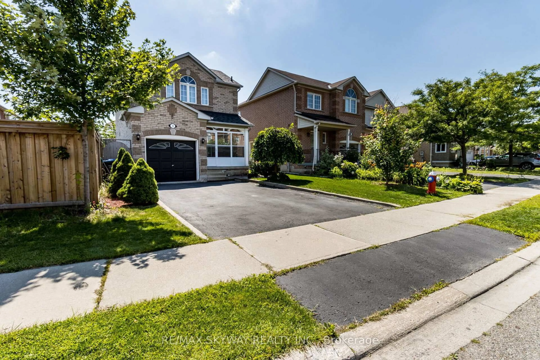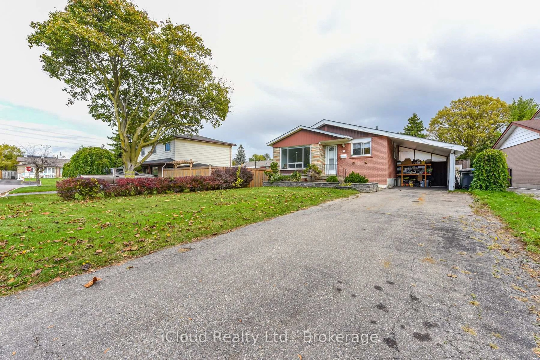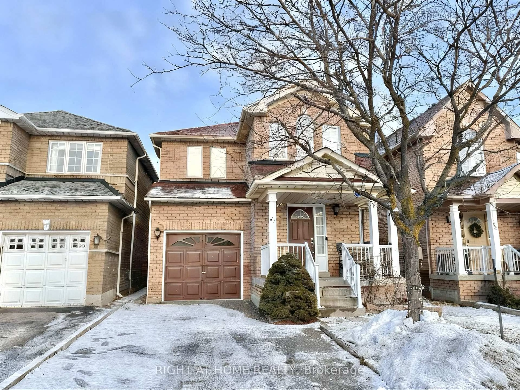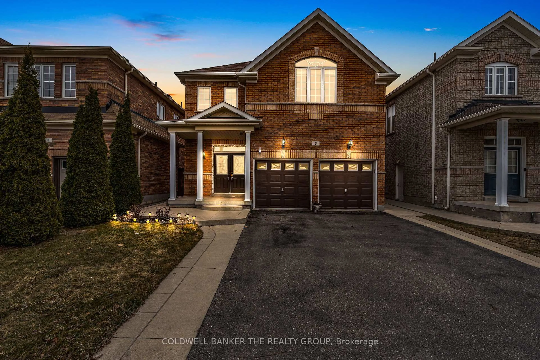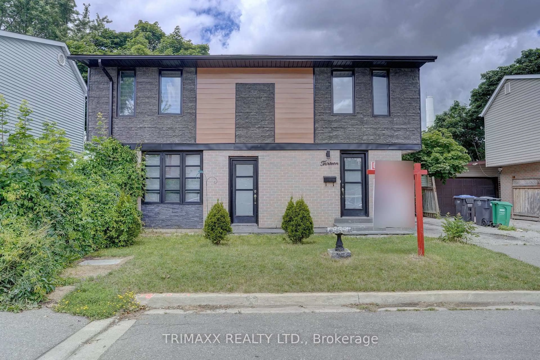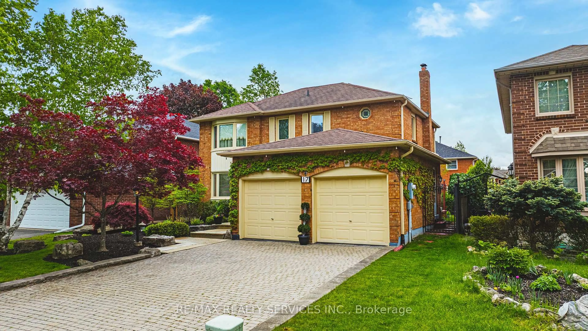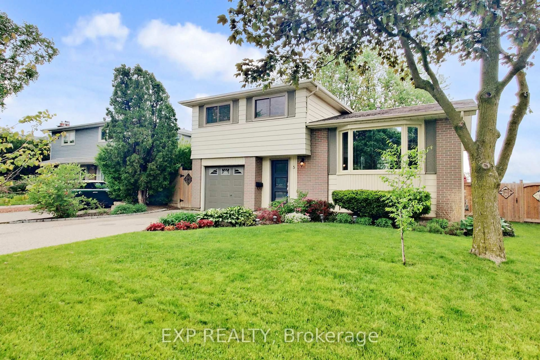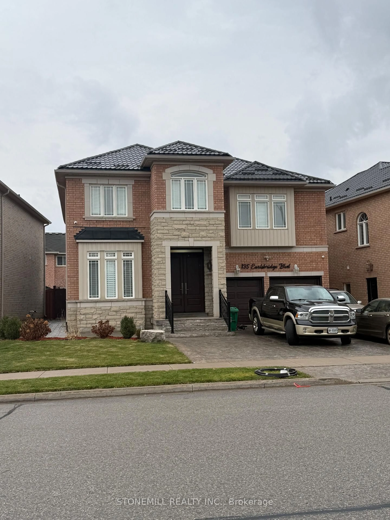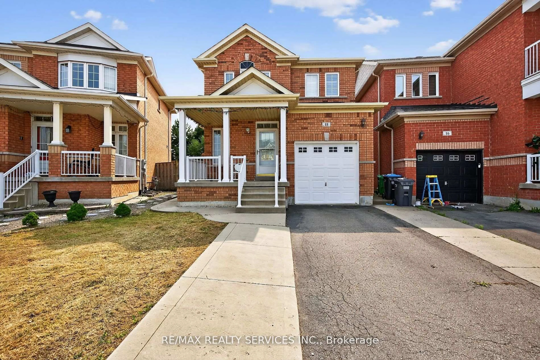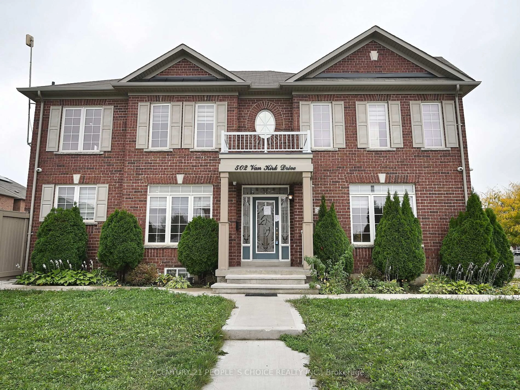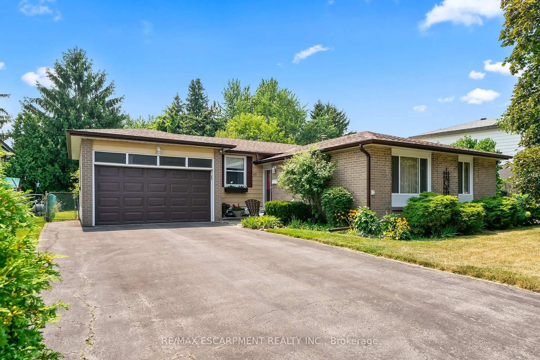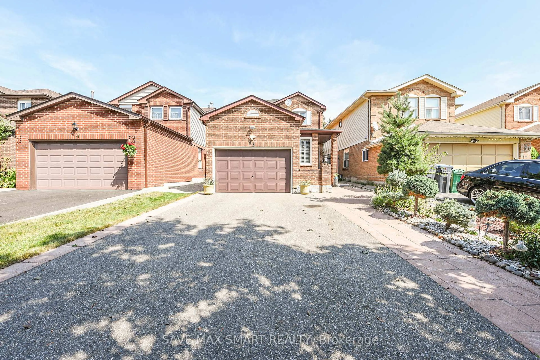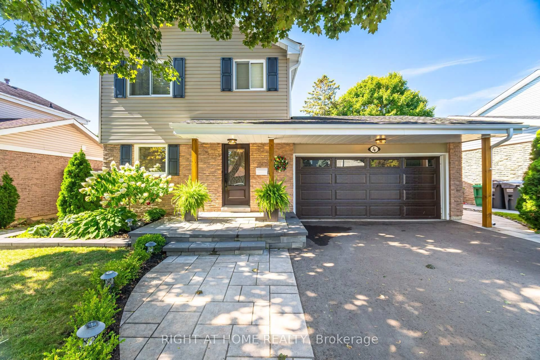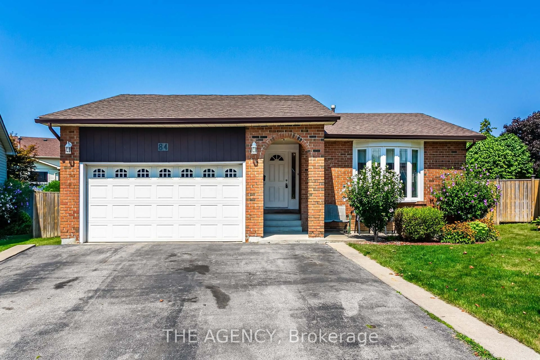Welcome to this beautifully maintained fully detached home nestled on a quiet crescent in one of Bramptons most sought-after communities, Peel Village - known for its mature trees, excellent schools, and unbeatable convenience. With 3+1 bed, 2 bath, and a versatile multi-level layout, this home offers the space and flexibility todays families needs. Step inside to a bright and inviting living/dining area, with crown moulding and oversized windows that create an airy, open feel you will love. The kitchen leads directly to one of the home's standout features - a light soaked sunroom the perfect place to unwind, and includes a backyard walkout to an inviting stone patio for outdoor dining. Complete with a charming wood play set, garden shed and lots of room to have a family party or gathering! Upstairs there are 3 spacious bedrooms, double-hung windows for easy cleaning, and ample closet space. The mid-level offers a versatile bonus room with a 3 piece bath + backyard access (now an office space)would be ideal as a 2nd primary bedroom or family room. The finished lower levels add incredible flexibility with a large rec room and a large laundry area including room for a freezer, and access to a large crawl space for extra storage. With two separate entrances (garage and backyard), the lower level could be easily reimagined into a self-contained in-law or income suite just add a kitchen! Whether you need multi-generational living or extra income potential, this layout adapts to you. Enjoy a true community vibe in Peel Village with walkable trails, splash pads, playgrounds, and a catwalk to Peel Village Park just steps away. Close to schools (JK12, Public & Catholic), Sheridan College, grocery stores, big box shopping, and transit hubs plus quick access to HWY 410, this is a home with heart, space, and smart possibilities. Come check it out!
Inclusions: Fridge, Stove, Over-the-range Microwave, B/I Dishwasher, Washer & Dryer, All ELFS, All Window Coverings, Garage Door Opener, Ecobee Thermostat, Garden Shed, Treehouse play structure.
