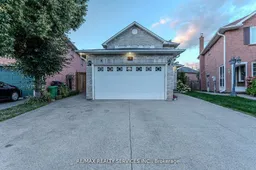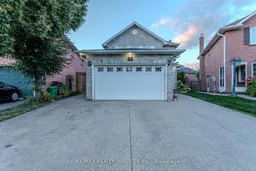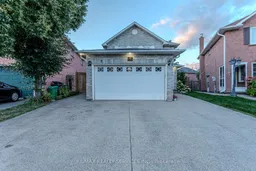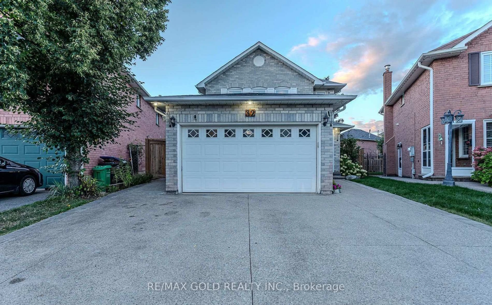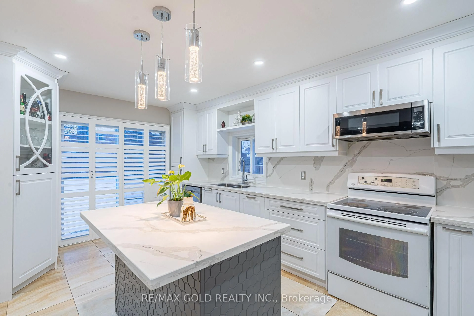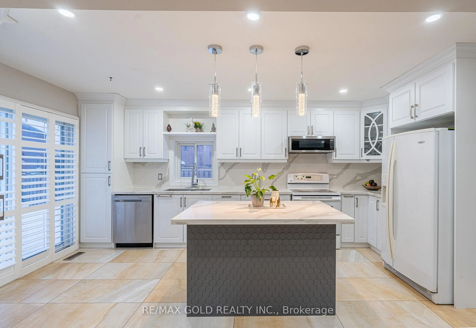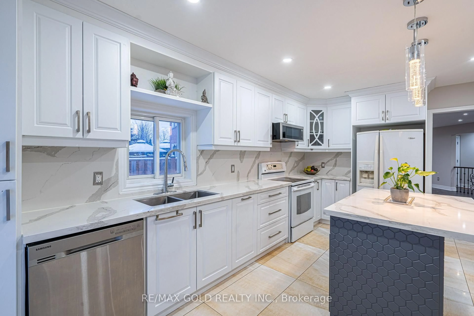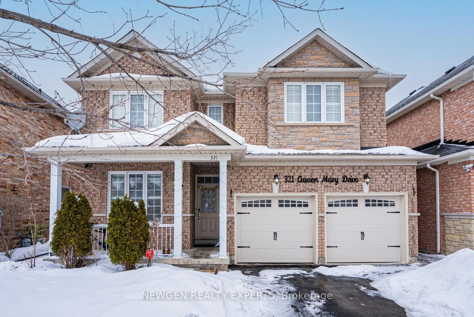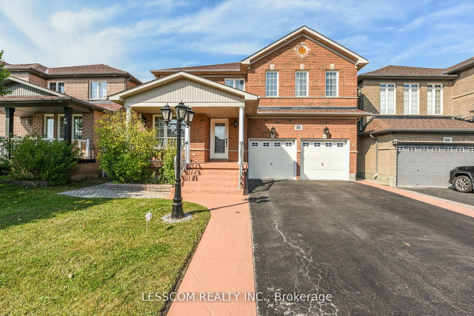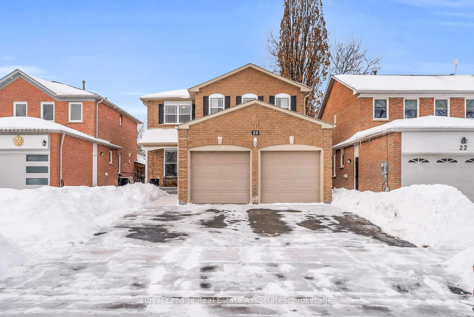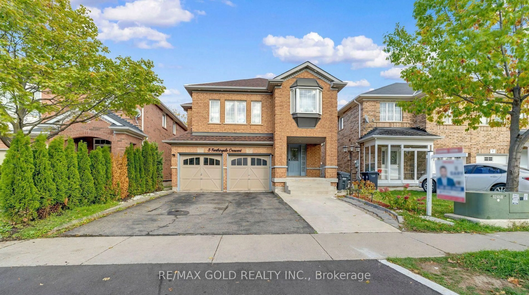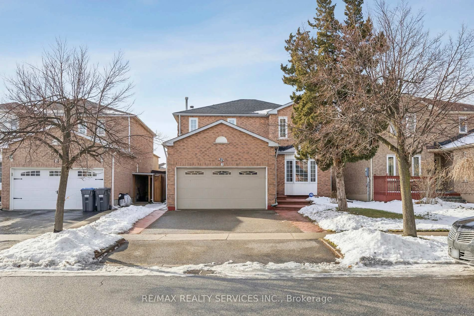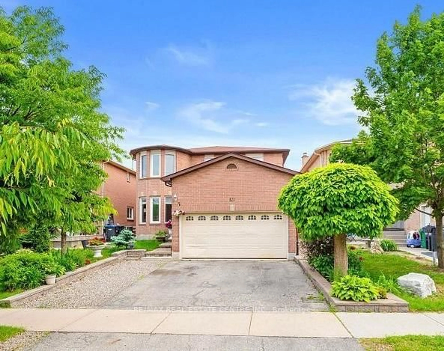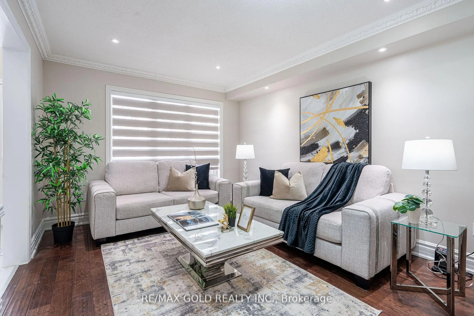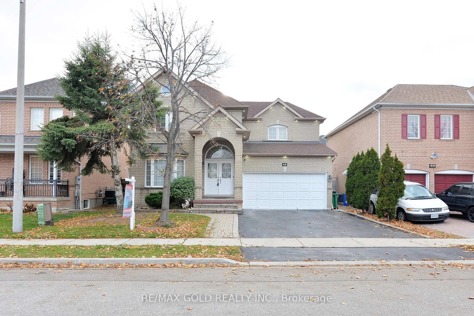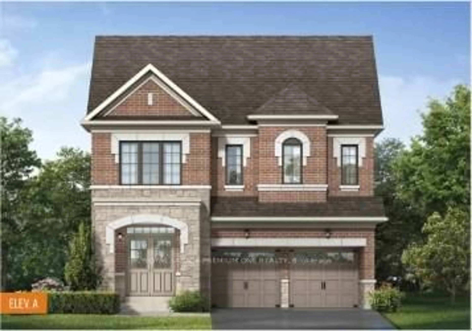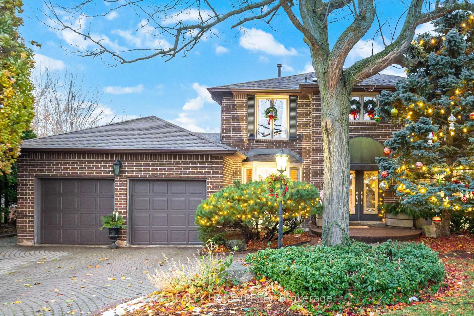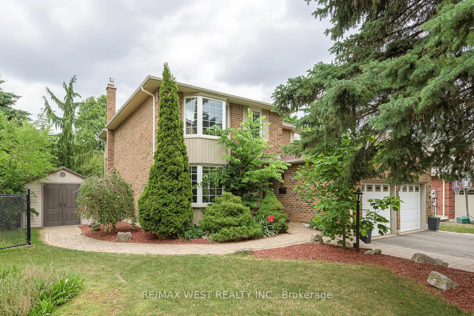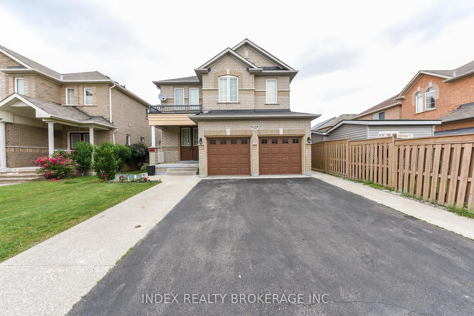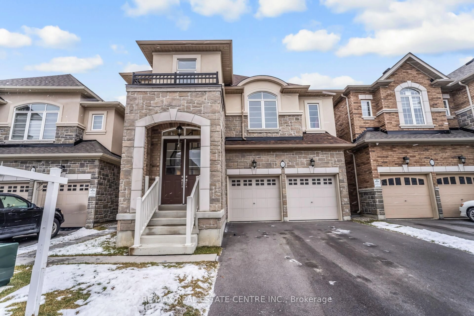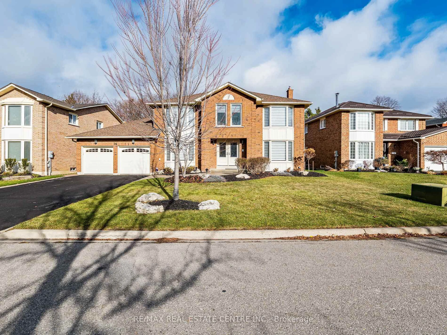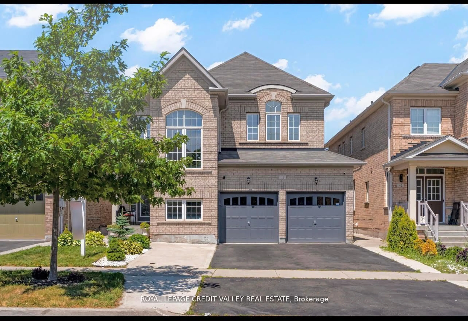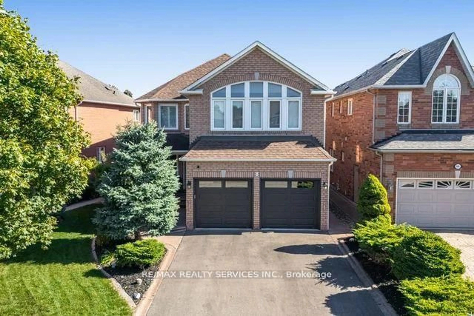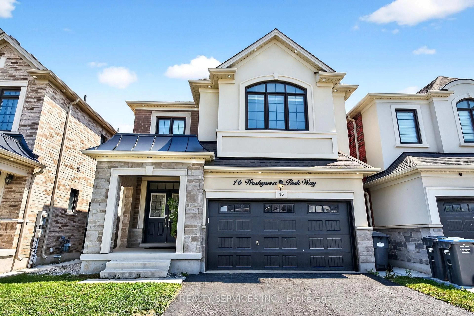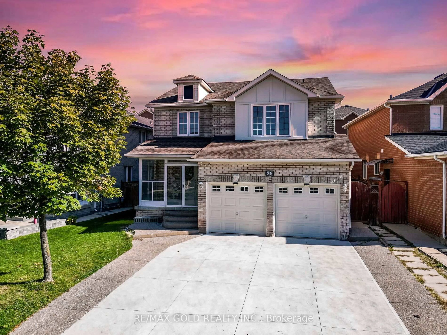32 Heddon Crt, Brampton, Ontario L6Z 4H2
Contact us about this property
Highlights
Estimated valueThis is the price Wahi expects this property to sell for.
The calculation is powered by our Instant Home Value Estimate, which uses current market and property price trends to estimate your home’s value with a 90% accuracy rate.Not available
Price/Sqft$483/sqft
Monthly cost
Open Calculator
Description
Welcome to this stunning, fully renovated 4-bedroom detached home featuring an *in ground pool* and a finished 2-bedroom basement with separate entrance. Freshly painted and move-in ready, the home offers a functional layout with separate living, dining, and family rooms, complemented by an upgraded gourmet kitchen with quartz countertops and a bright breakfast area. The spacious primary bedroom includes a walk-in closet and a private 5-piece ensuite. Enjoy low-maintenance living with concrete on both sides and a generous backyard perfect for entertaining. Ideally located close to Hwy 410, Trinity Common Mall, Brampton Civic Hospital, top-rated schools, transit, shopping, and parks, this exceptional property delivers luxury, comfort, and convenience. Don't Miss It!!
Property Details
Interior
Features
Exterior
Features
Parking
Garage spaces 2
Garage type Attached
Other parking spaces 5
Total parking spaces 7
Property History
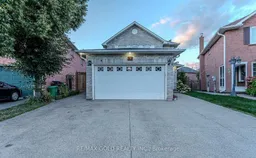 40
40